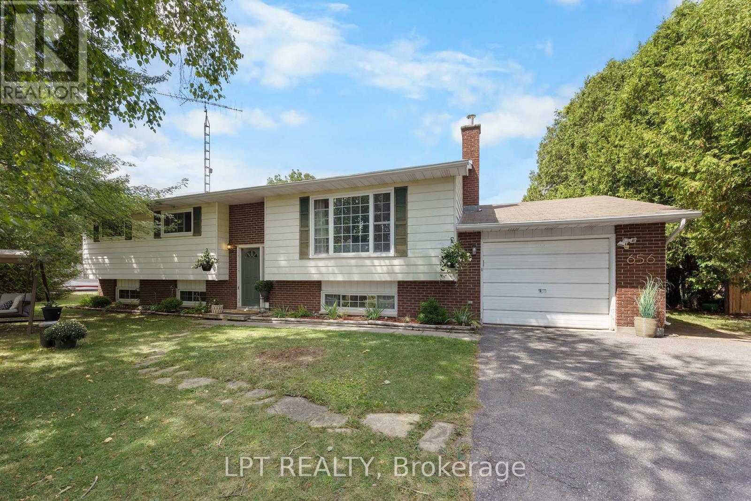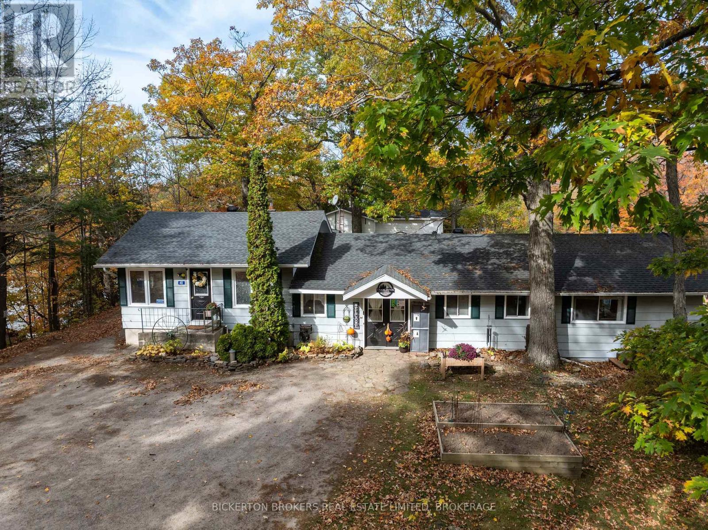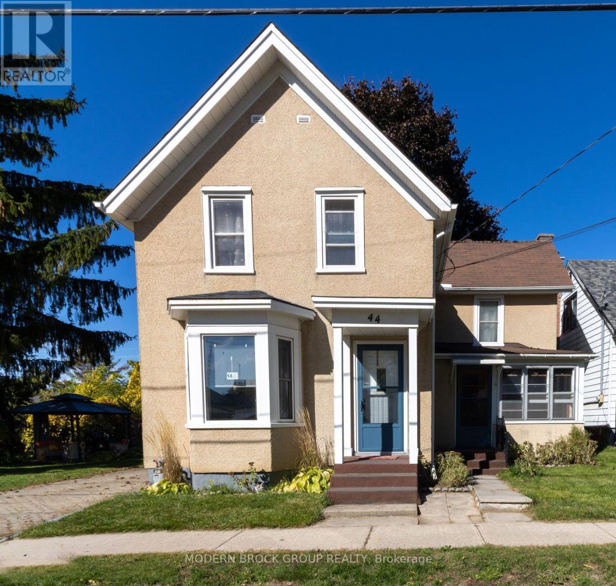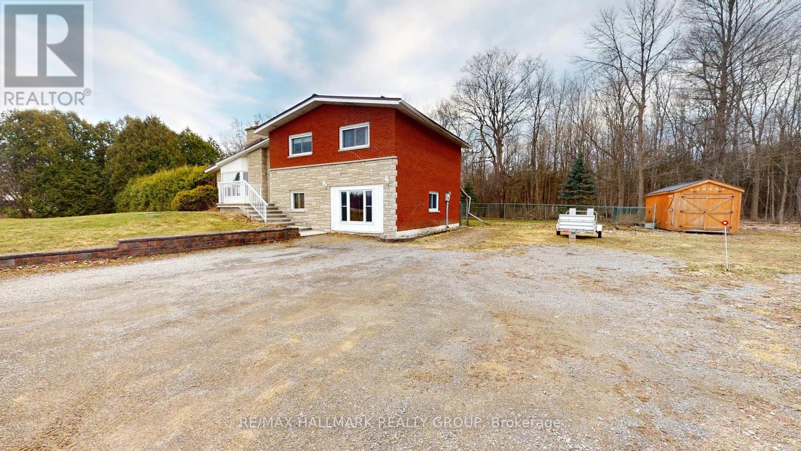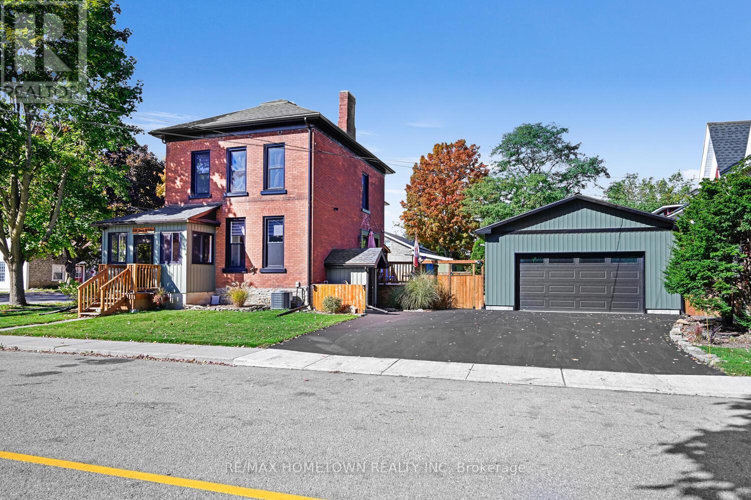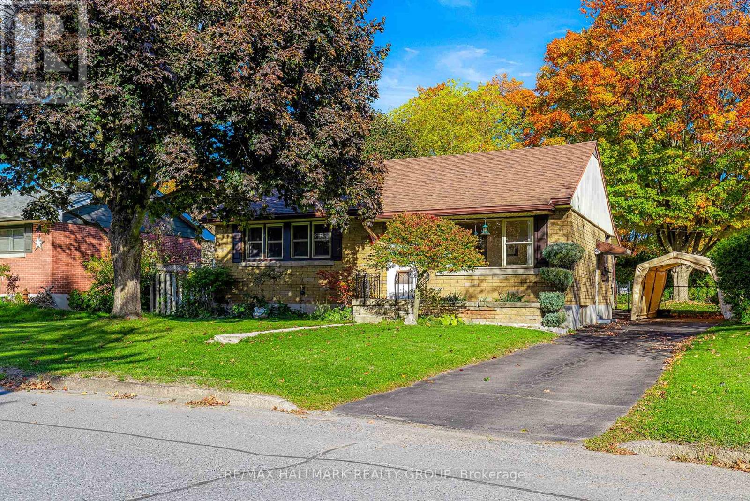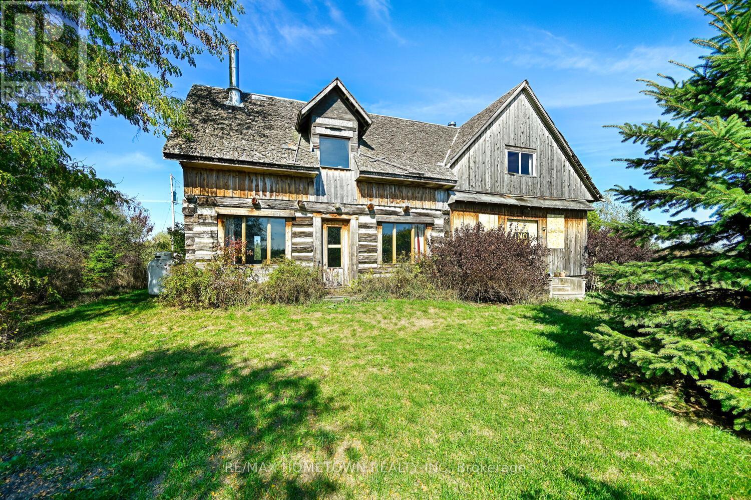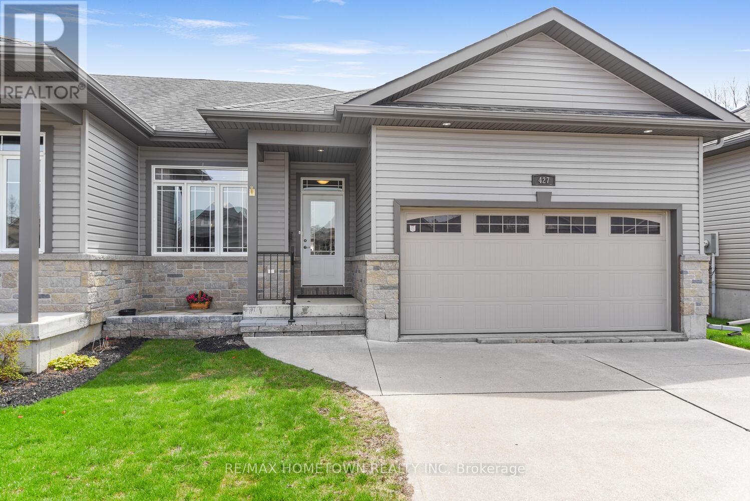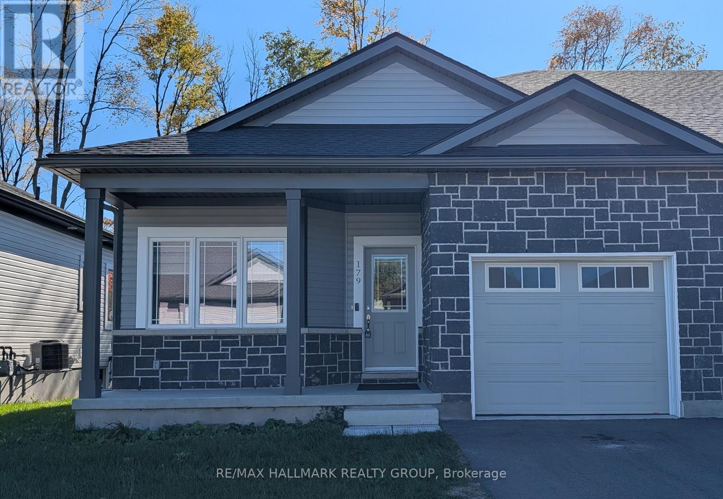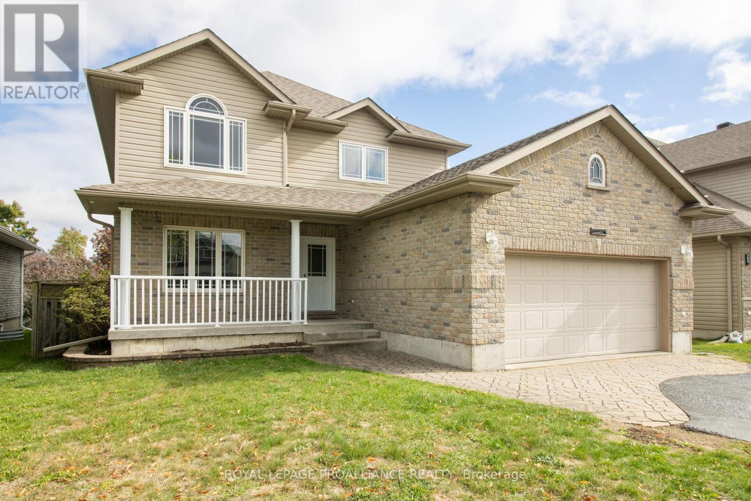- Houseful
- ON
- Elizabethtown-kitley
- K6V
- 5011 County 29 Rd
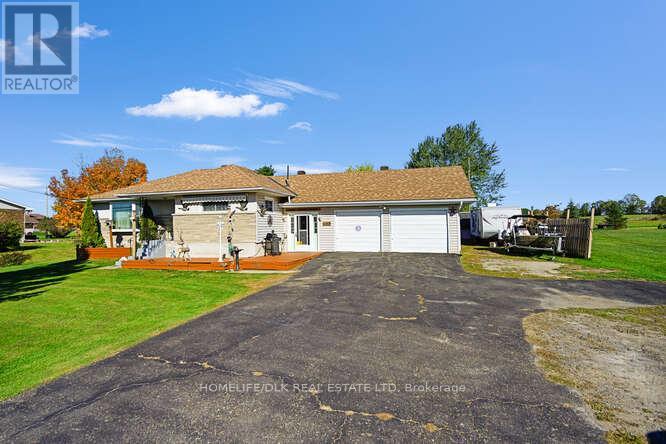
Highlights
Description
- Time on Housefulnew 31 hours
- Property typeSingle family
- StyleBungalow
- Median school Score
- Mortgage payment
Welcome to 5011 County Rd 29. This absolutely stunning 3+1 bedroom, 1.5 bath bungalow is a home that has it all. The main level boasts a large kitchen with plenty of counter space, open concept living room/dining room, 3 good size bedrooms and a 4 pc bath. Downstairs you'll find a large L shaped rec room that provides plenty of space for the family to unwind. There's also a 4th bedroom, separate laundry room, 2pc bath and workshop area. Need more? The home includes a double car garage with a handy breezeway, a 24' above ground pool with a private surrounding deck complete with a hardtop gazebo, a front deck for perfect for catching the afternoon sun, double wide paved driveway, natural gas furnace and a gas fireplace, Central AC...the list goes on. Located just minutes from town and with no rear neighbors, come check out 5011 County Rd 29 before it is gone. (id:63267)
Home overview
- Cooling Central air conditioning
- Heat source Natural gas
- Heat type Forced air
- Has pool (y/n) Yes
- Sewer/ septic Septic system
- # total stories 1
- # parking spaces 8
- Has garage (y/n) Yes
- # full baths 1
- # half baths 1
- # total bathrooms 2.0
- # of above grade bedrooms 4
- Subdivision 811 - elizabethtown kitley (old kitley) twp
- Lot size (acres) 0.0
- Listing # X12471717
- Property sub type Single family residence
- Status Active
- Family room 9.28m X 8.27m
Level: Basement - Workshop 2.37m X 4.2m
Level: Basement - Laundry 3.83m X 1.56m
Level: Basement - Utility 2.62m X 6.47m
Level: Basement - Bathroom 2.39m X 1.7m
Level: Basement - Bedroom 3.65m X 4.2m
Level: Basement - Dining room 3.57m X 3.61m
Level: Main - Kitchen 4.34m X 3.64m
Level: Main - Living room 4.6m X 4.78m
Level: Main - Primary bedroom 3.76m X 3.78m
Level: Main - Bedroom 4.34m X 2.67m
Level: Main - Bedroom 3.41m X 2.67m
Level: Main - Bathroom 2.75m X 2.7m
Level: Main
- Listing source url Https://www.realtor.ca/real-estate/29009503/5011-county-29-road-elizabethtown-kitley-811-elizabethtown-kitley-old-kitley-twp
- Listing type identifier Idx

$-1,413
/ Month

