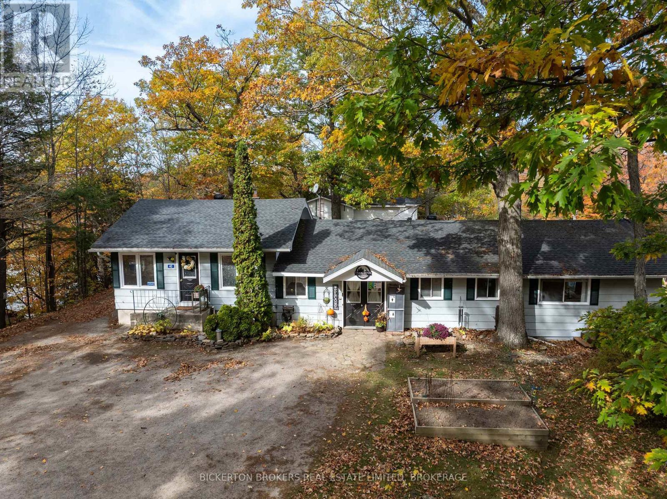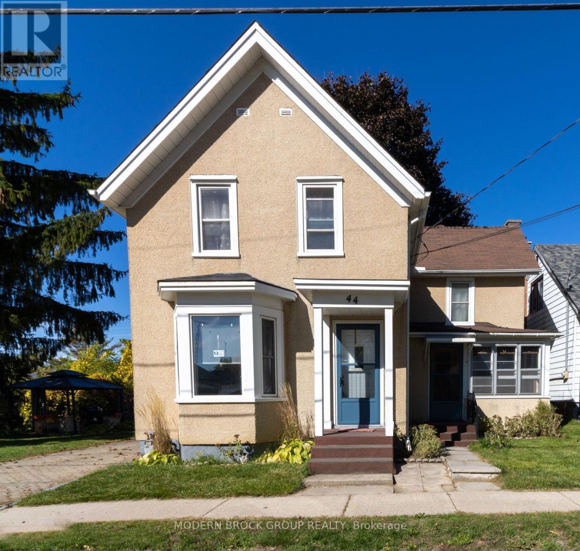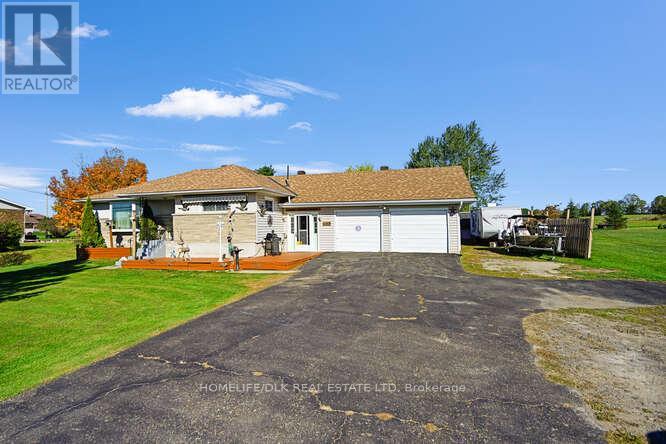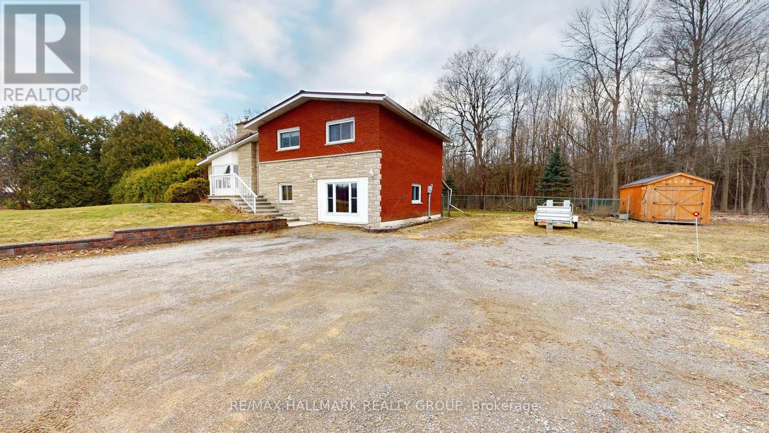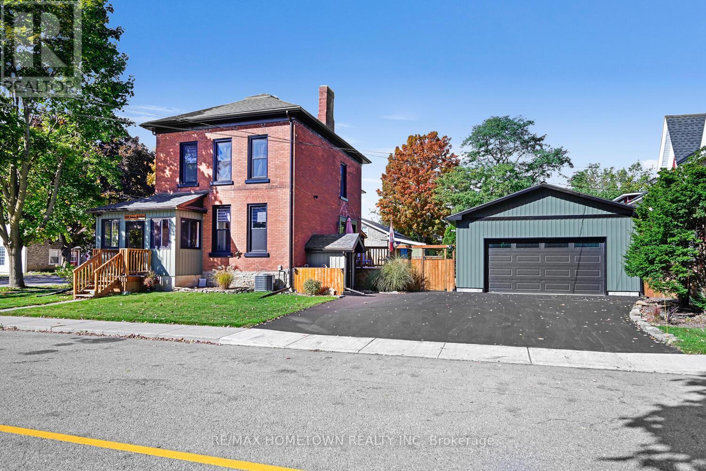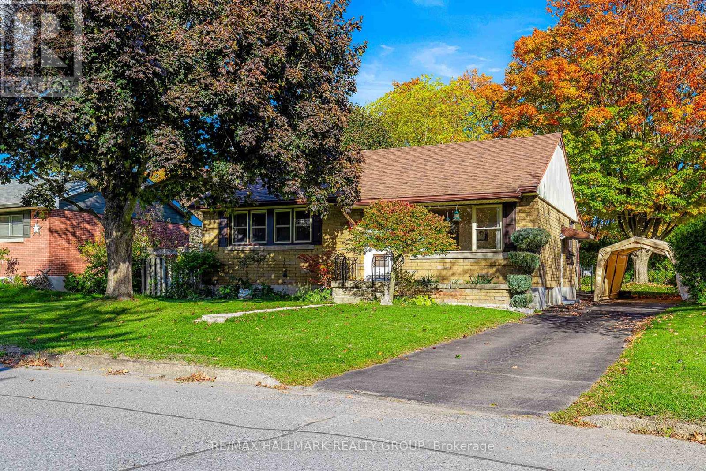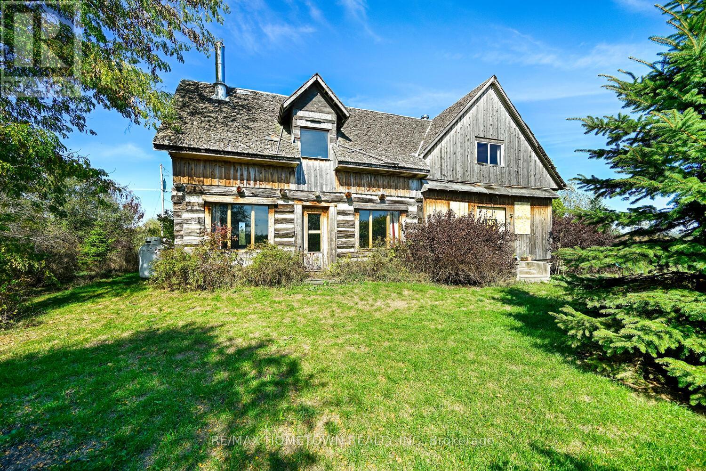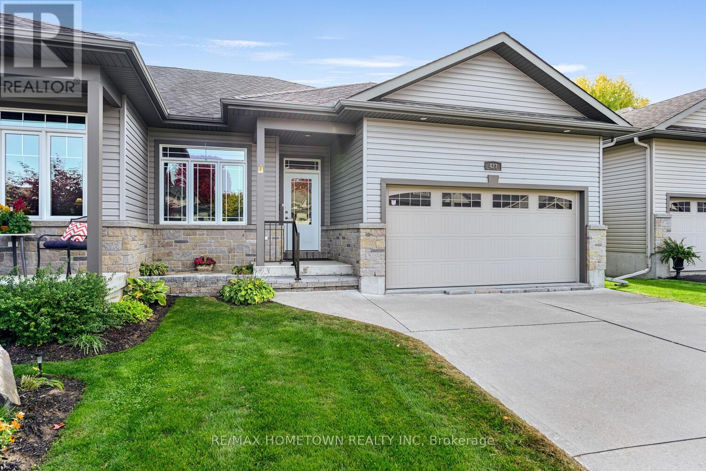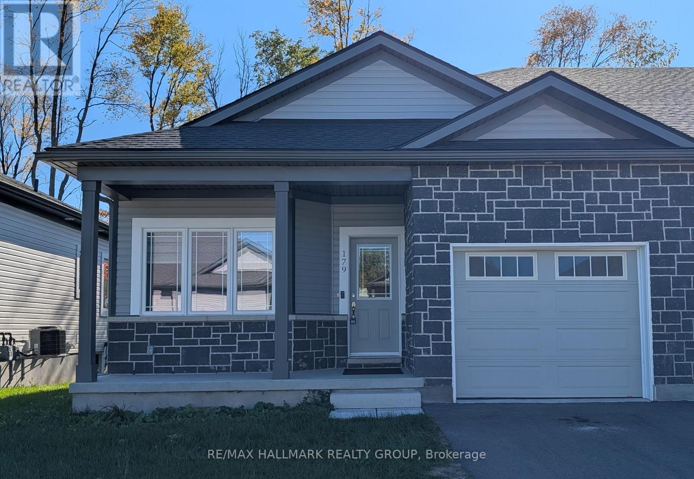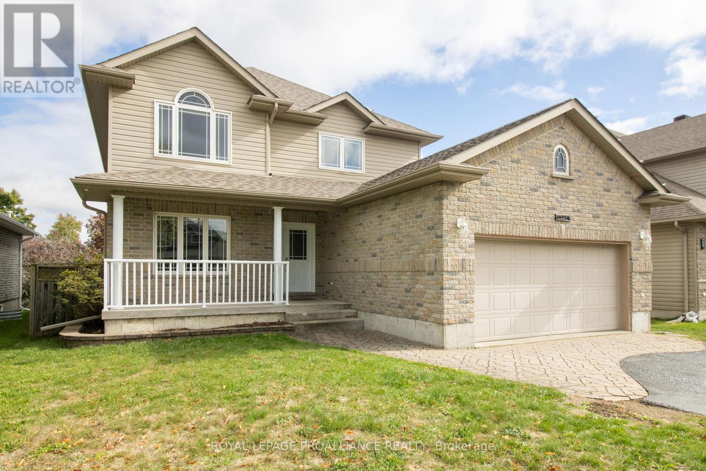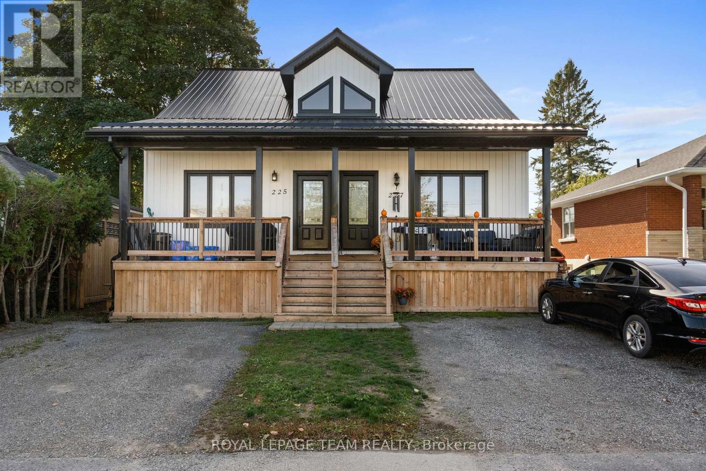- Houseful
- ON
- Elizabethtown-kitley
- K6V
- 1326 Lily Bay Dr N
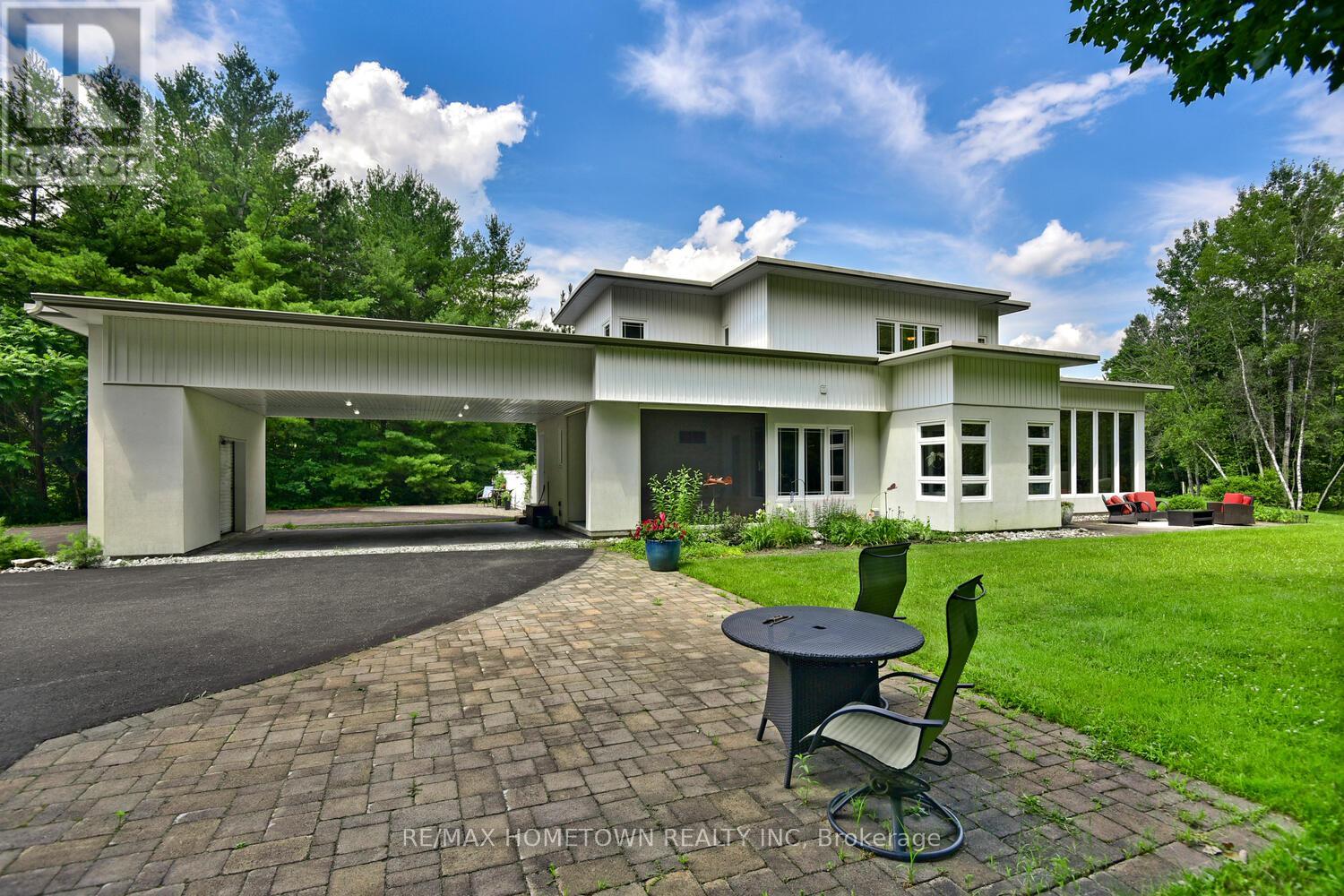
Highlights
Description
- Time on Houseful99 days
- Property typeSingle family
- Median school Score
- Mortgage payment
You'll not find another like it. This extraordinary architectural home rests on 33 groomed acres just outside Brockville, moments from the St. Lawrence River and the breathtaking Thousand Islands Parkway. Tucked privately off the road, the winding paved drive leads you to a property that feels hidden and extraordinary. Inspired by the design philosophy of Frank Lloyd Wright, the home is brilliantly integrated into its natural setting, with expansive windows that frame the landscape in every season. Three levels offer versatile living: the lower level has its own entrance and features two bedrooms, an office, a sitting room, porcelain tile with radiant heat, and a full bath perfect for guests, multigenerational living, or private workspace. The main level blends cozy, inspirational nooks with formal dining and lounging areas, and a wonderfully functional kitchen. Upstairs, the primary retreat is its own sanctuary with a private sitting room, five-piece bath, walk-in and display closets, and a tranquil, elevated view of the grounds. Step outside to an in-ground pool, sitting areas nestled among trees, and a remote-controlled screened-in lounge. Whether you're entertaining, relaxing, or exploring the network of trails, this is a home that celebrates space, peace, and architectural brilliance. A true retreat, rich in natural beauty and refined design, just minutes from town and river. (id:63267)
Home overview
- Cooling Central air conditioning
- Heat source Natural gas
- Heat type Radiant heat
- Has pool (y/n) Yes
- Sewer/ septic Septic system
- # total stories 2
- # parking spaces 10
- Has garage (y/n) Yes
- # full baths 2
- # half baths 1
- # total bathrooms 3.0
- # of above grade bedrooms 3
- Community features School bus
- Subdivision 811 - elizabethtown kitley (old kitley) twp
- Directions 1458169
- Lot size (acres) 0.0
- Listing # X12283513
- Property sub type Single family residence
- Status Active
- Sitting room 3.63m X 3.37m
Level: 2nd - Primary bedroom 3.86m X 3.32m
Level: 2nd - Laundry 2.51m X 1.7m
Level: 2nd - Bedroom 2.97m X 4.03m
Level: Lower - Recreational room / games room 5.43m X 3.86m
Level: Lower - Bedroom 4.11m X 3.22m
Level: Lower - Sitting room 3.22m X 2.97m
Level: Lower - Living room 3.47m X 4.39m
Level: Main - Dining room 2.36m X 3.78m
Level: Main - Den 2.46m X 3.27m
Level: Main - Kitchen 5.2m X 5.2m
Level: Main - Family room 4.52m X 6.01m
Level: Main
- Listing source url Https://www.realtor.ca/real-estate/28602059/1326-lily-bay-drive-n-elizabethtown-kitley-811-elizabethtown-kitley-old-kitley-twp
- Listing type identifier Idx

$-2,397
/ Month

