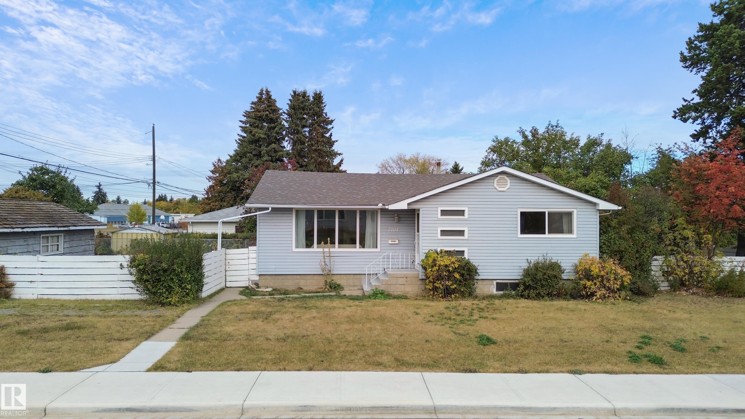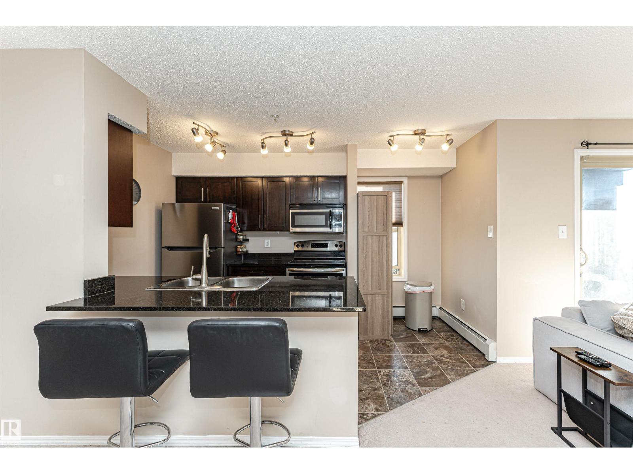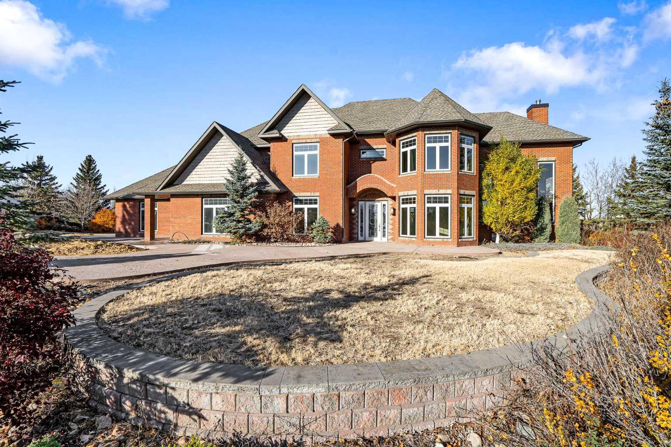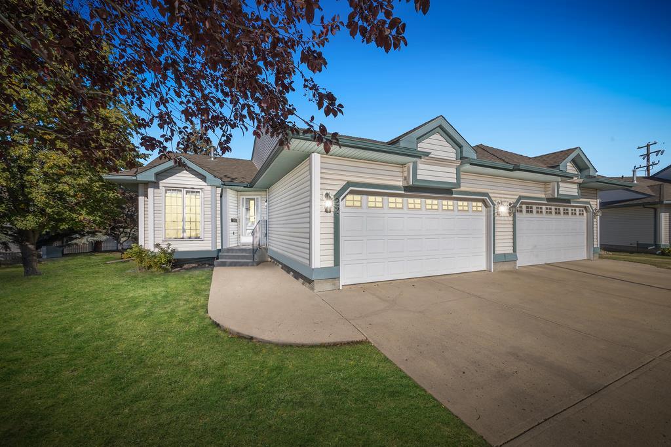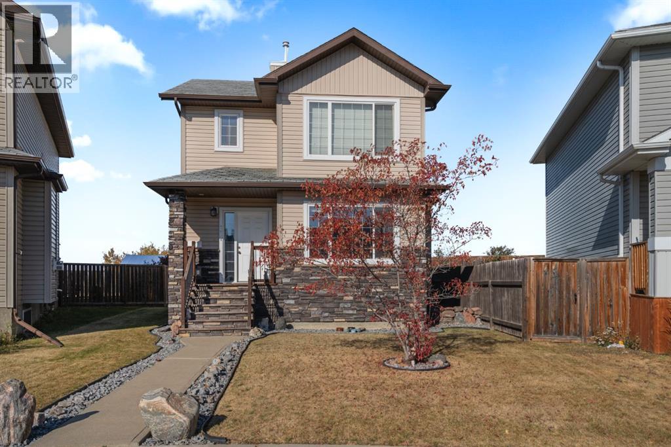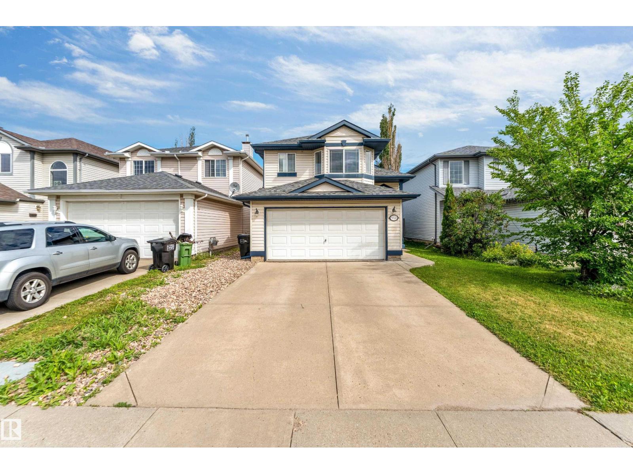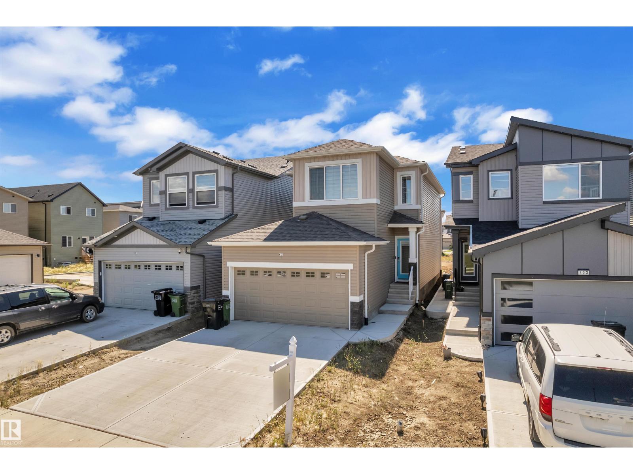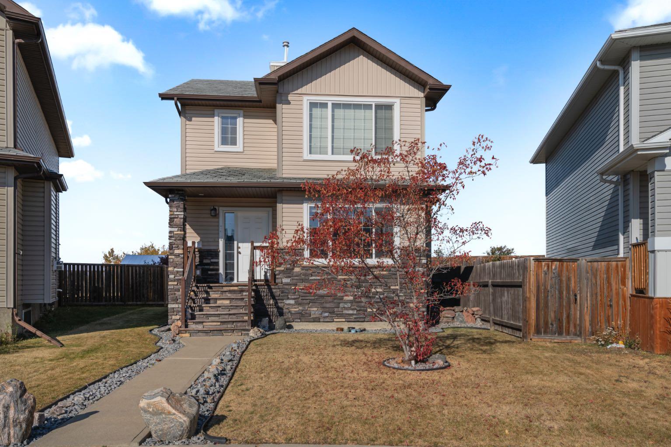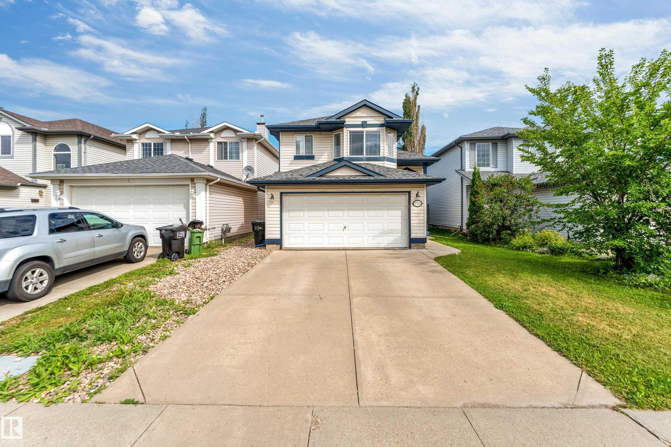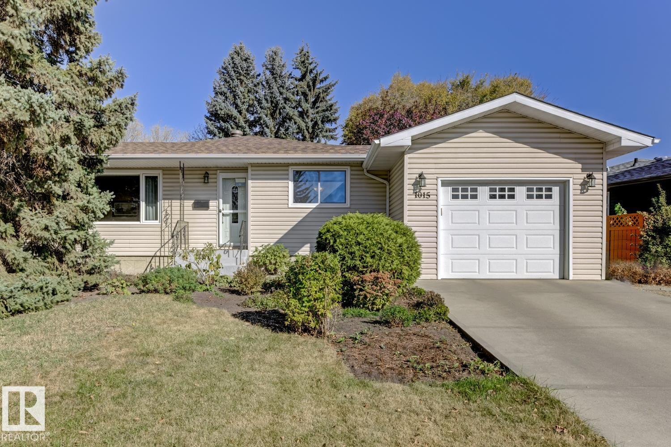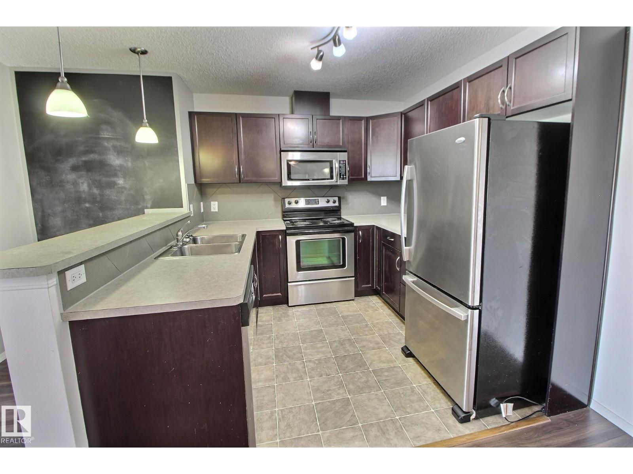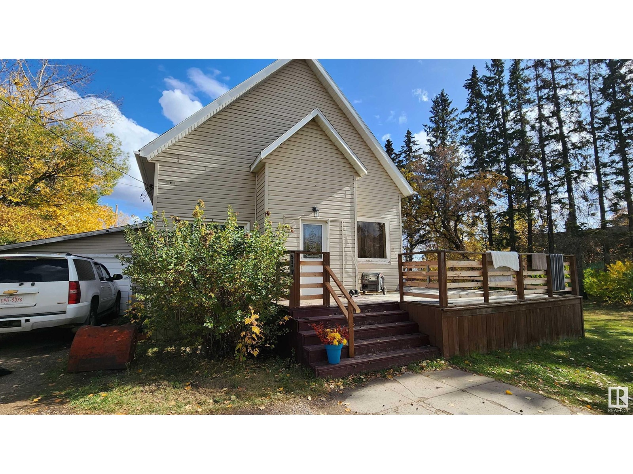
Highlights
Description
- Home value ($/Sqft)$100/Sqft
- Time on Houseful23 days
- Property typeSingle family
- StyleRaised bungalow
- Median school Score
- Lot size541 Sqft
- Year built1925
- Mortgage payment
A RARE OPPORTUNITY to own this charming property - a former church, now transformed to a residence, with character throughout! This 888 sq.ft gem is situated on a huge 100' x 165' Commercial lot that can serve as both business and residence. The home features 2 bedrooms + office area and an open concept kitchen/living/dining area. The basement includes 1 bedroom, laundry, storage and utilities. Upgrades include 100 amp electrical, newer hot water heater and vinyl siding. The home features a wrap-around wood deck and the current garage has space for 1 smaller vehicle or secure storage. With access from both front and back streets, this property lends itself to large vehicles and RV's plus room to build a large garage or shop. Borders Hwy 41 in Elk Point giving it high visibility. AFFORDABLE PROPERTY with MANY OPPORTUNITIES! 2025 Property Taxes are $1218.30. QUICK POSSESSION AVAILABLE. (id:63267)
Home overview
- Heat type Forced air
- # total stories 1
- # parking spaces 6
- Has garage (y/n) Yes
- # full baths 1
- # total bathrooms 1.0
- # of above grade bedrooms 2
- Subdivision Elk point
- Lot dimensions 50.29
- Lot size (acres) 0.012426489
- Building size 888
- Listing # E4437712
- Property sub type Single family residence
- Status Active
- Laundry 4.19m X 2.29m
Level: Basement - 2nd bedroom 4.43m X 3.16m
Level: Basement - Utility 6.56m X 4.46m
Level: Basement - Dining room 2.68m X 2.4m
Level: Main - Primary bedroom 4.45m X 2.98m
Level: Main - Living room 3.75m X 6.01m
Level: Main - Office 3.28m X 2.4m
Level: Main - Kitchen 2.68m X 2.42m
Level: Main
- Listing source url Https://www.realtor.ca/real-estate/28347826/5117-48-st-elk-point-elk-point
- Listing type identifier Idx

$-237
/ Month

