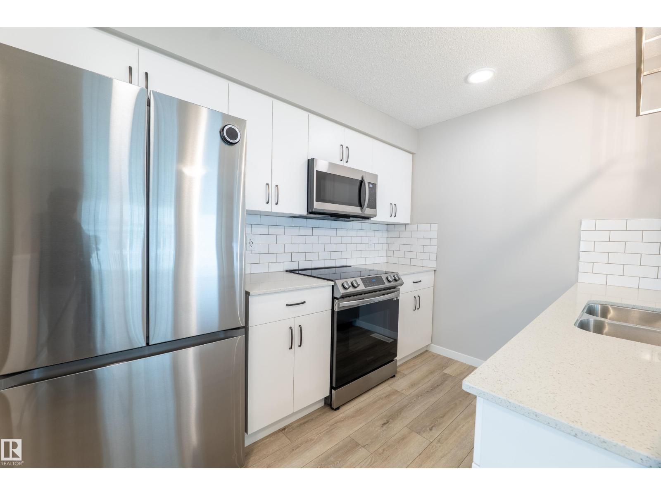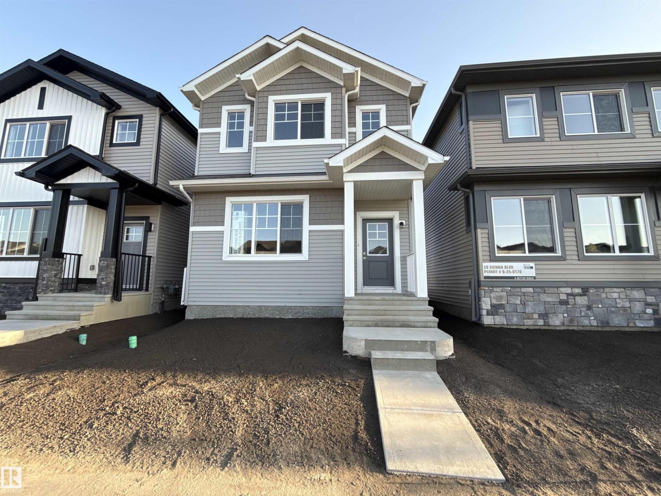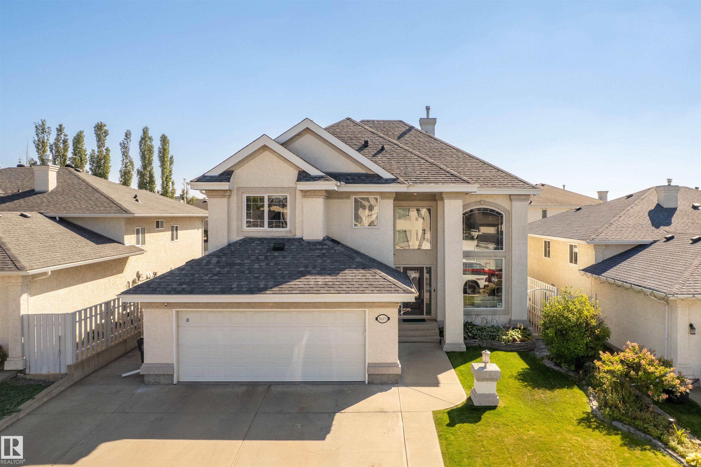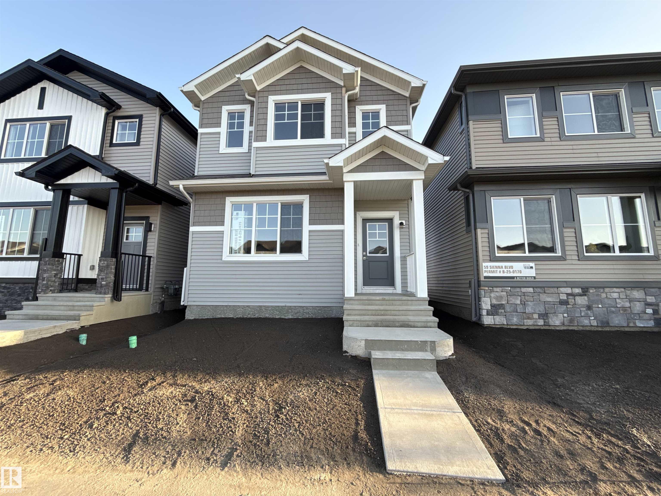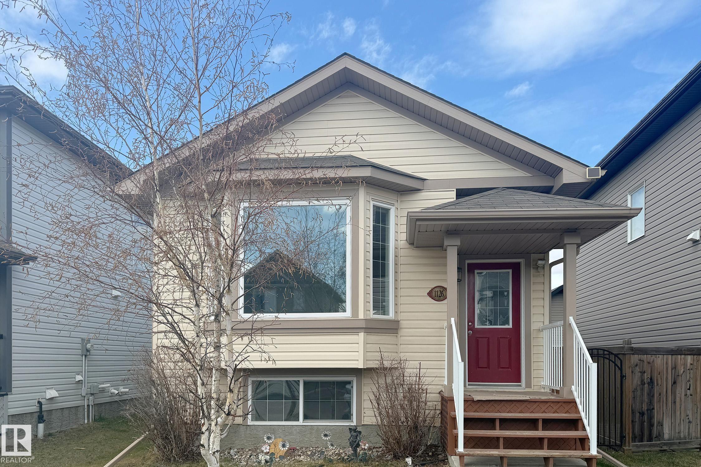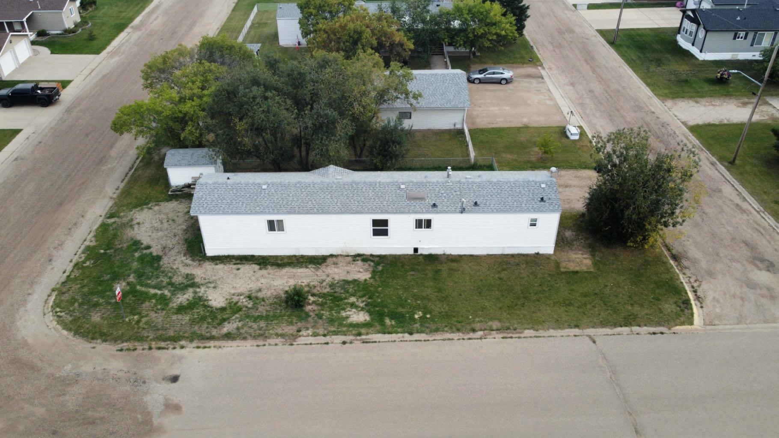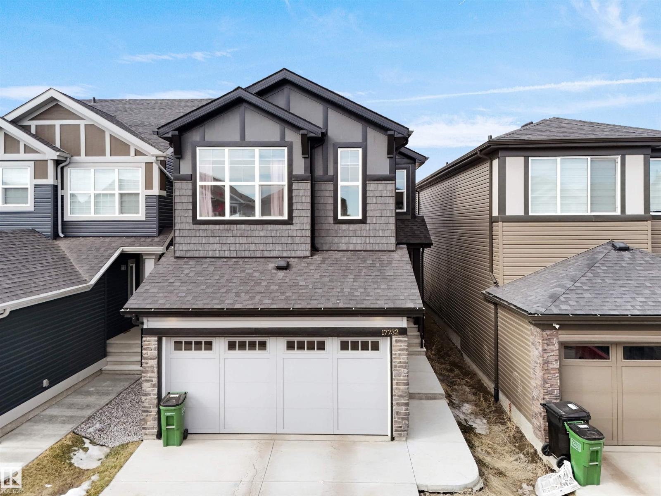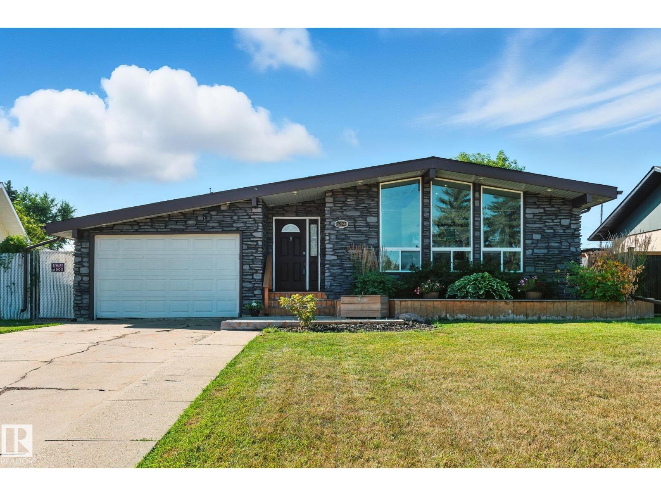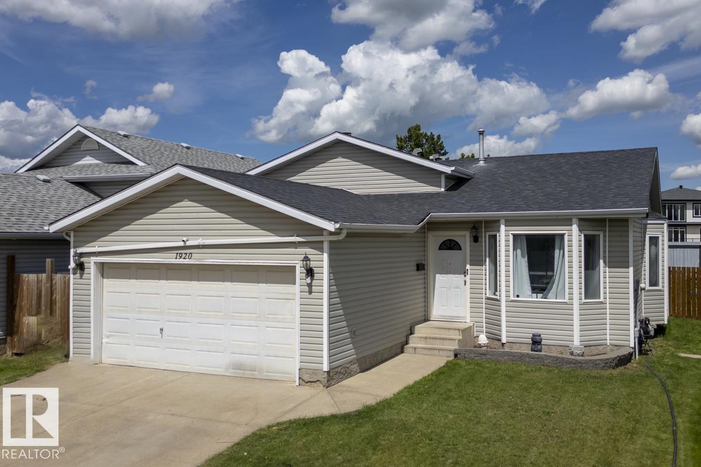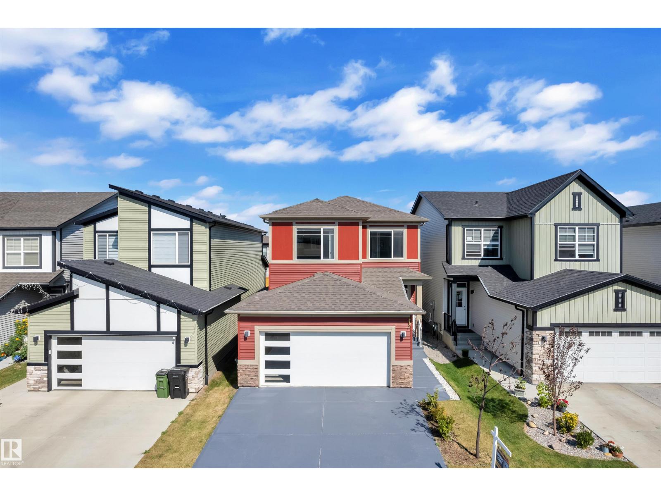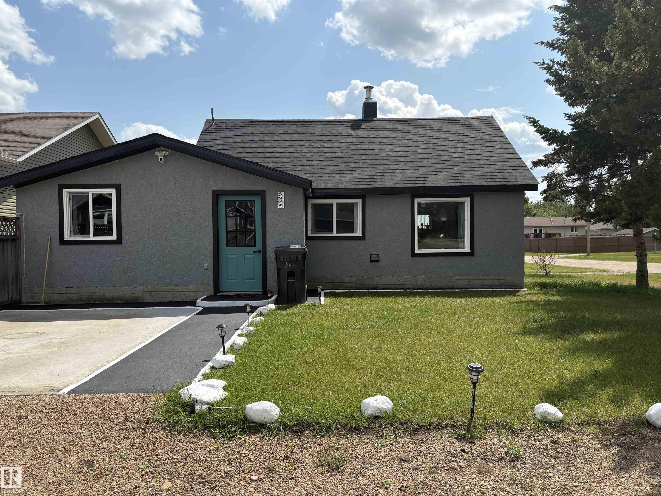
Highlights
This home is
71%
Time on Houseful
78 Days
School rated
7.7/10
Elk Point
-22.75%
Description
- Home value ($/Sqft)$112/Sqft
- Time on Houseful78 days
- Property typeResidential
- Style1 and half storey
- Median school Score
- Lot size7,500 Sqft
- Year built1949
- Mortgage payment
Three bedroom 1 1/2 storey cozy home in Elk Point. This home has had extensive upgrades including cabinets, flooring, most of the windows, shingles, soffits and facia and new paint. The bathroom is all new and includes a multi head shower. The open concept includes the kitchen, dining room and living room. There is also a single detached insulated garage. The property is located on a large corner lot.
Ron L Smith
of Elk Point Realty,
MLS®#E4443187 updated 2 weeks ago.
Houseful checked MLS® for data 2 weeks ago.
Home overview
Amenities / Utilities
- Heat type Forced air-1, natural gas
Exterior
- Foundation Concrete perimeter
- Roof Asphalt shingles
- Exterior features Back lane, corner lot, flat site, level land
- Has garage (y/n) Yes
- Parking desc Single garage detached
Interior
- # full baths 1
- # total bathrooms 1.0
- # of above grade bedrooms 3
- Flooring Carpet, vinyl plank
- Appliances Dryer, microwave hood fan, refrigerator, stove-gas, washer, window coverings
Location
- Community features Off street parking, on street parking, hot water natural gas
- Area St. paul
- Zoning description Zone 60
- Directions E020384
- Elementary school Elk point elementary
- High school Fg miller jr/sr high
- Middle school Fg miller jr/sr high
Lot/ Land Details
- Lot desc Rectangular
Overview
- Lot size (acres) 696.77
- Basement information Partial, partially finished
- Building size 1159
- Mls® # E4443187
- Property sub type Single family residence
- Status Active
Rooms Information
metric
- Master room 9.1m X 8.9m
- Bedroom 2 11.3m X 5m
- Kitchen room 13.9m X 13.3m
- Bedroom 3 9.4m X 5m
- Living room 18.9m X 9.4m
Level: Main
SOA_HOUSEKEEPING_ATTRS
- Listing type identifier Idx

Lock your rate with RBC pre-approval
Mortgage rate is for illustrative purposes only. Please check RBC.com/mortgages for the current mortgage rates
$-346
/ Month25 Years fixed, 20% down payment, % interest
$
$
$
%
$
%

Schedule a viewing
No obligation or purchase necessary, cancel at any time
Nearby Homes
Real estate & homes for sale nearby

