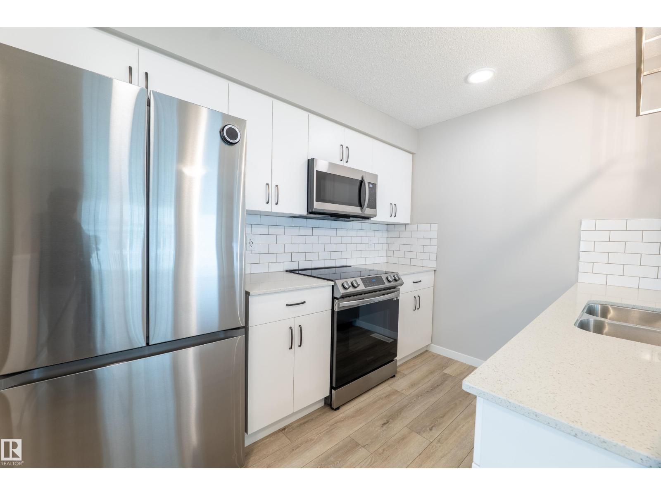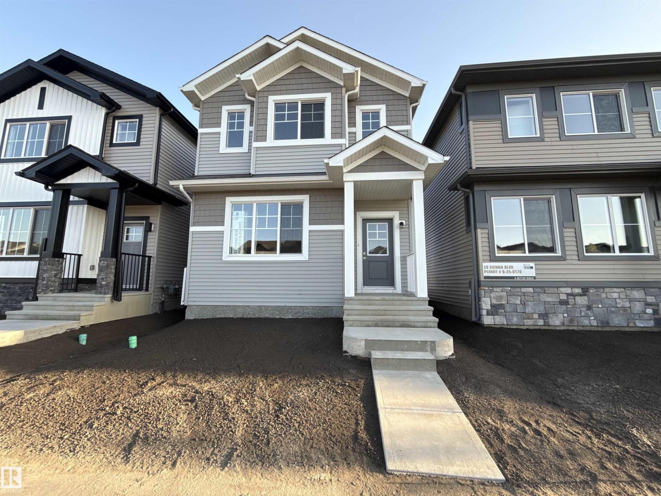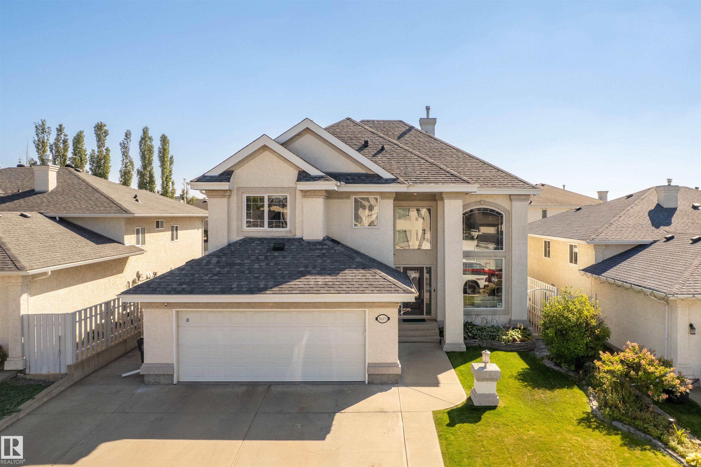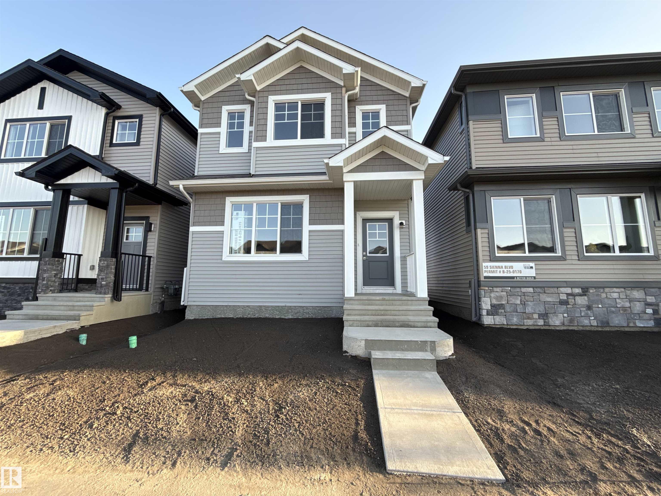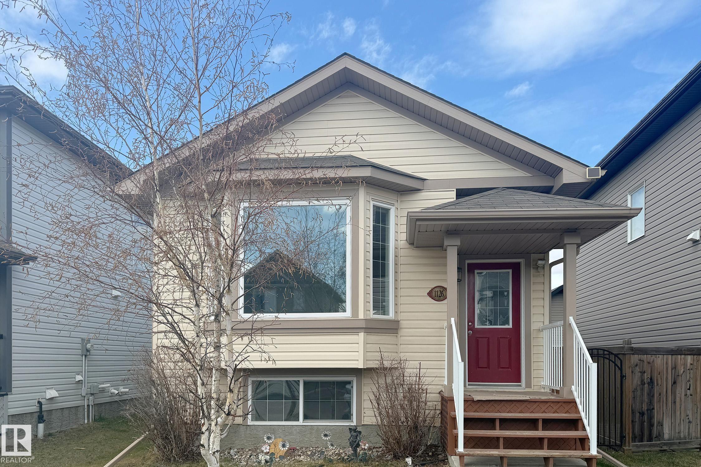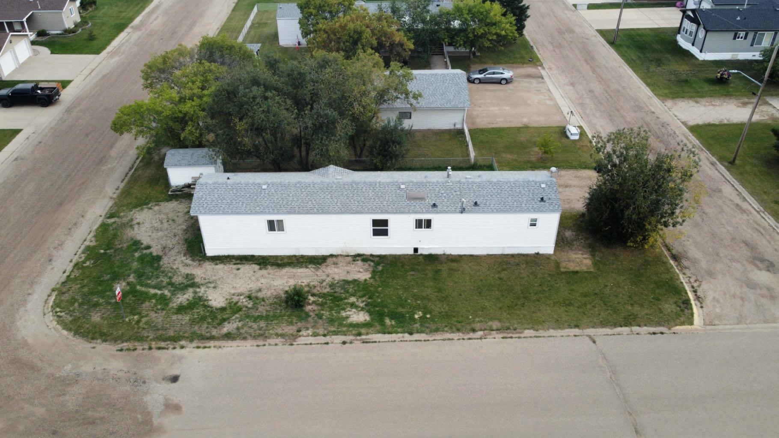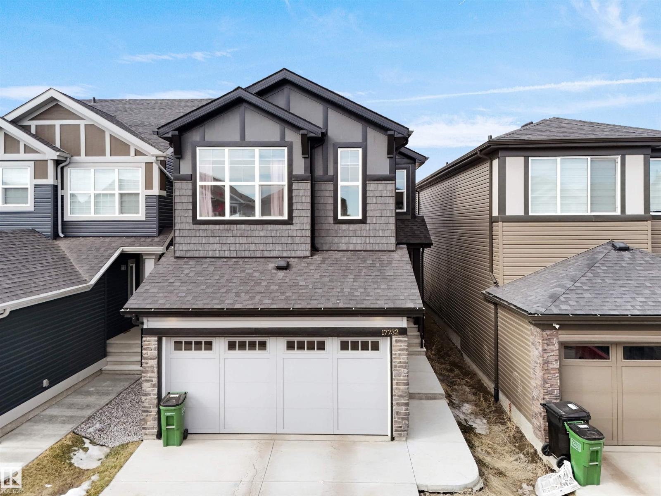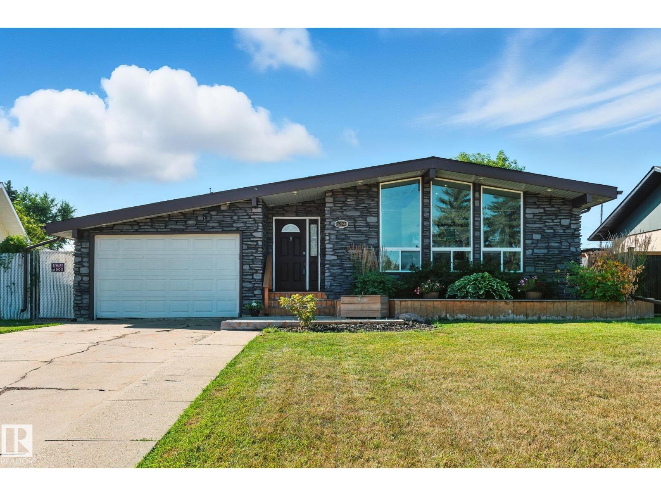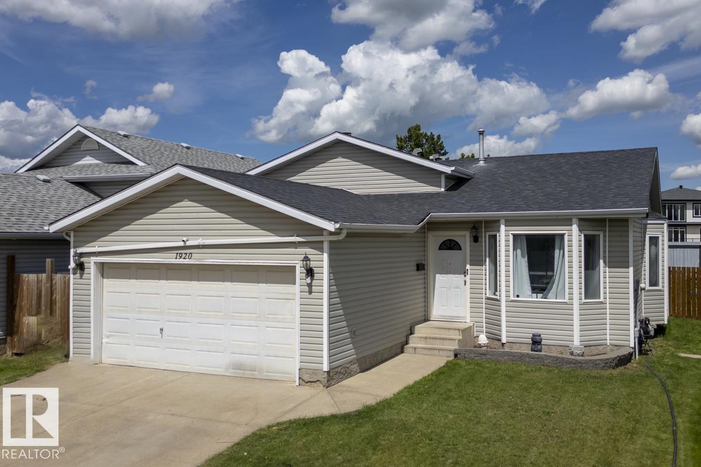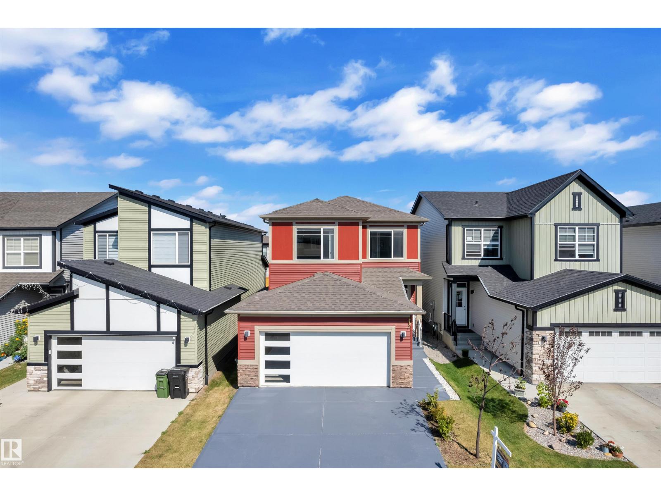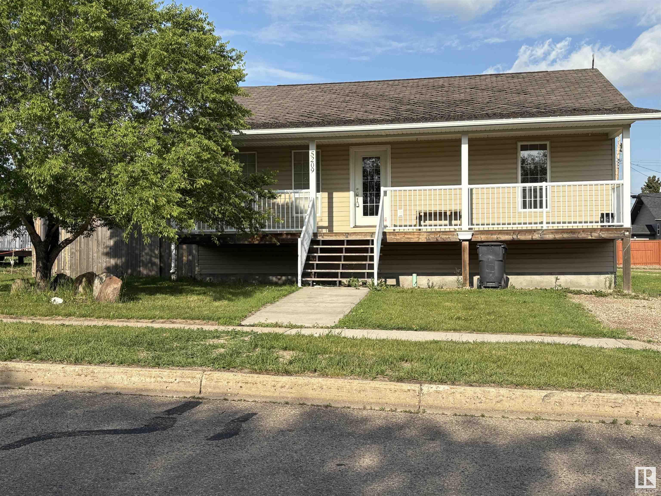
Highlights
Description
- Home value ($/Sqft)$174/Sqft
- Time on Houseful77 days
- Property typeResidential
- StyleRaised bungalow
- Median school Score
- Lot size8,148 Sqft
- Year built2007
- Mortgage payment
Great 1,440 sq. ft. family home with finished basement, close to downtown Elk Point, schools, arena, playgrounds and waterpark This 6 bedroom home features a spacious, open concept living area, kitchen with an island and an eat up counter, dining area, pantry, cupboards with slide out drawers. Bonus of main floor laundry. The primary bedroom features a walk in closet and a four piece ensuite. Downstairs, there is a large family room with three more bedrooms, a three piece bathroom and a large utility room with lots of storage. The back yard is fenced , with access to the garage, plus a dog run. The double detached garage is insulated and heated. There are covered decks on the east side and the west side so you have sun or shade whenever you want. This home has ICF (insulated concrete forms) construction all the way to the roof which adds extra insulation.
Home overview
- Heat type Forced air-1, natural gas
- Foundation Insulated concrete form
- Roof Asphalt shingles
- Exterior features Back lane, fenced, landscaped, schools
- Has garage (y/n) Yes
- Parking desc Double garage detached
- # full baths 3
- # total bathrooms 3.0
- # of above grade bedrooms 6
- Flooring Carpet, laminate flooring
- Appliances See remarks
- Interior features Ensuite bathroom
- Community features Off street parking, on street parking, air conditioner, deck, hot water natural gas
- Area St. paul
- Zoning description Zone 60
- Directions E020383
- Elementary school Elk point elementary
- High school Fg miller jr/sr high
- Middle school Fg miller jr/sr high
- Lot desc Rectangular
- Lot size (acres) 756.97
- Basement information Full, finished
- Building size 1440
- Mls® # E4443629
- Property sub type Single family residence
- Status Active
- Master room 13.2m X 11m
- Bedroom 4 13.2m X 12.9m
- Other room 3 17.6m X 12.9m
- Bedroom 2 10.8m X 9.5m
- Bedroom 3 10.8m X 9.1m
- Other room 1 15.2m X 12m
- Kitchen room 15.9m X 13.9m
- Other room 2 12m X 10.2m
- Family room 25.7m X 16.1m
Level: Basement - Living room 18.2m X 13.4m
Level: Main - Dining room 16.1m X 8.7m
Level: Main
- Listing type identifier Idx

$-667
/ Month

