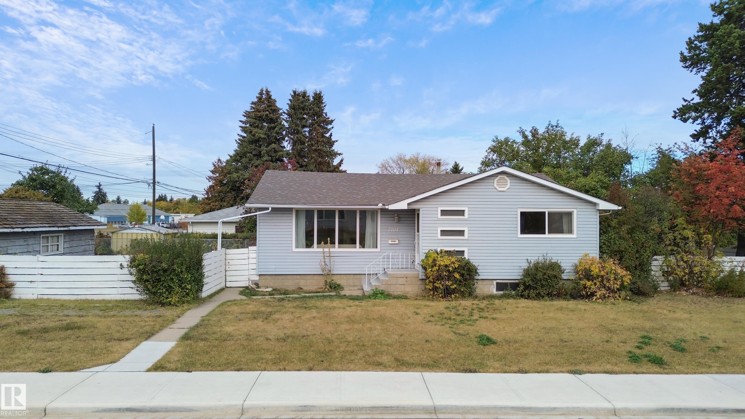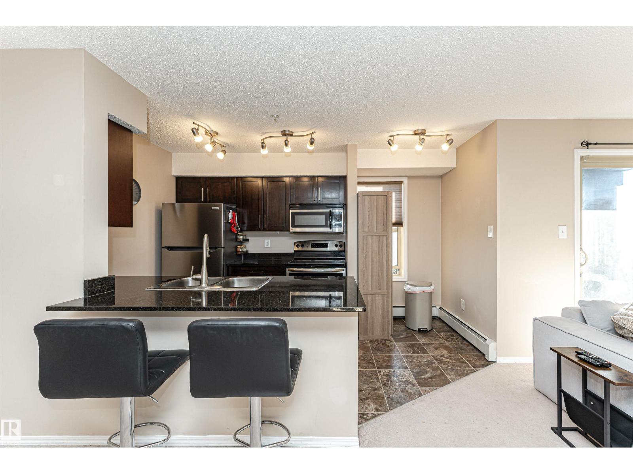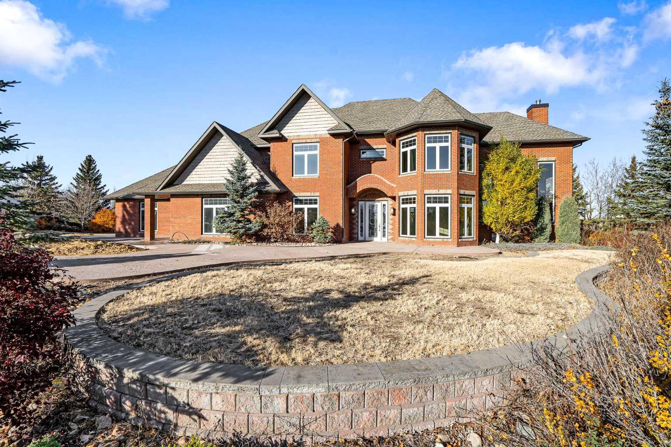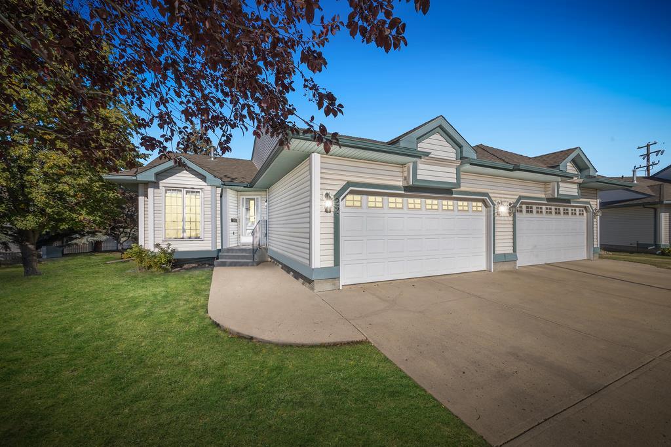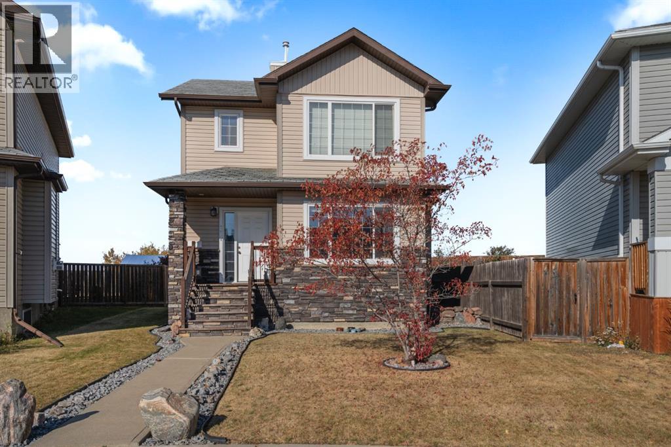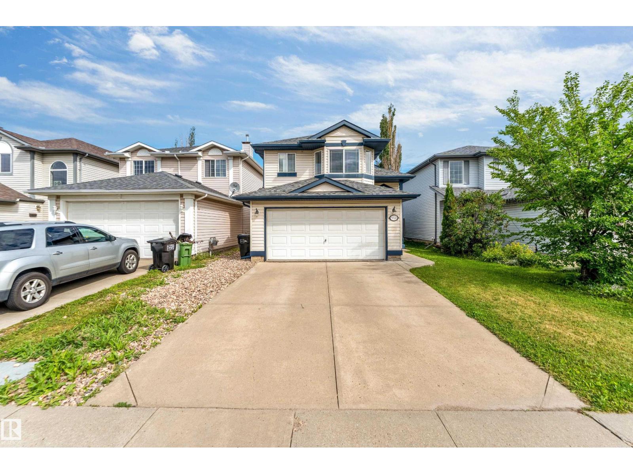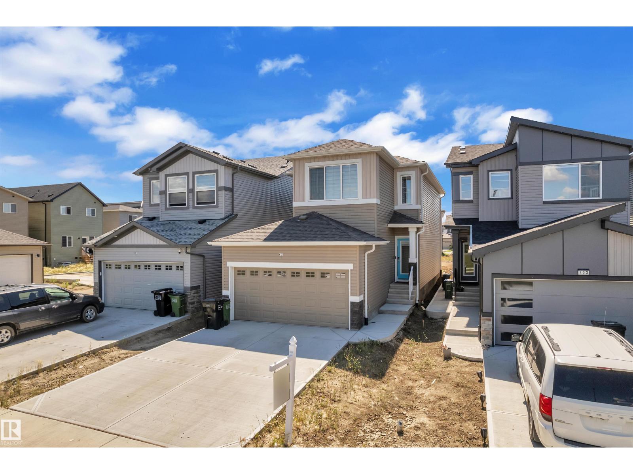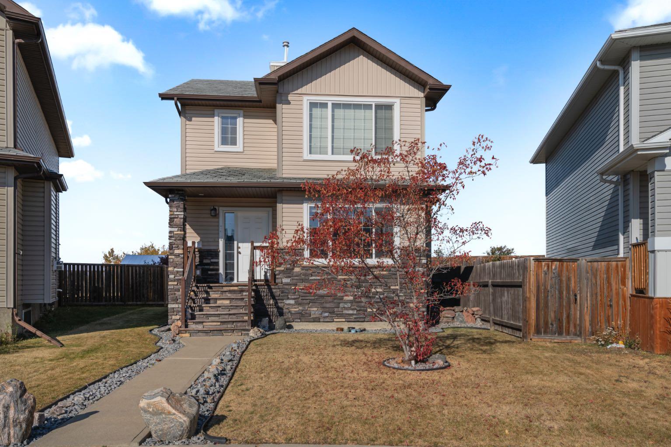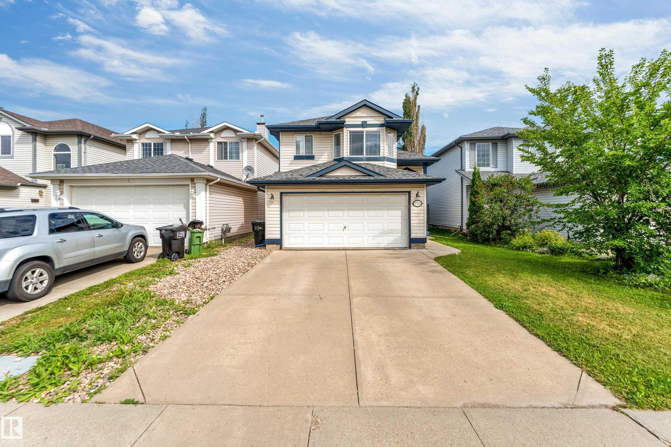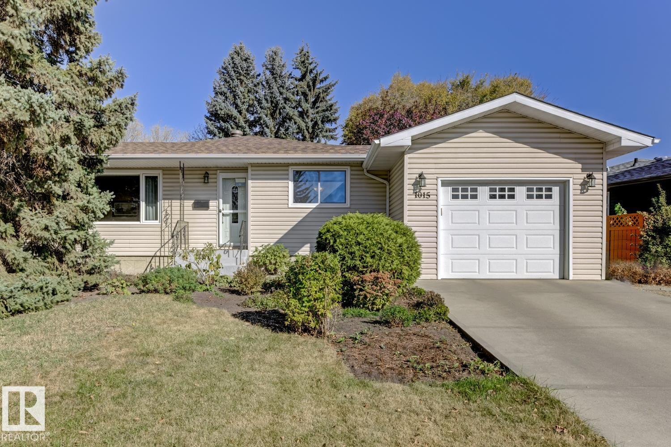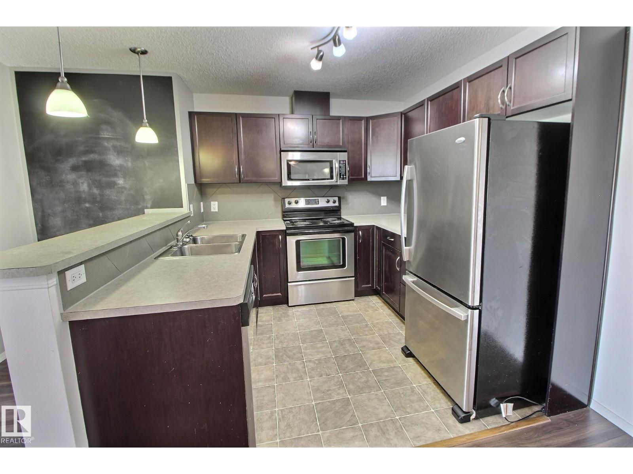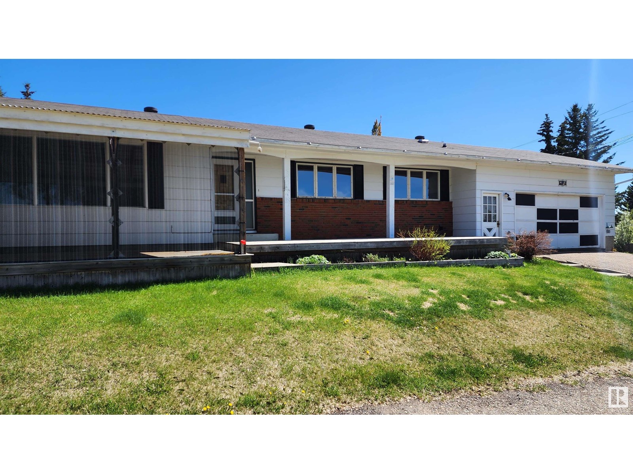
Highlights
Description
- Home value ($/Sqft)$167/Sqft
- Time on Houseful145 days
- Property typeSingle family
- StyleBungalow
- Median school Score
- Lot size9,687 Sqft
- Year built1976
- Mortgage payment
This property is SPACIOUS in every way! From the 1369 sq.ft raised bungalow, 650 sq.ft. front deck, 720 sq. ft attached garage to the 70' x 140' ft lot, this property offers so much. The large windows bring in beautiful natural light to all rooms. The kitchen features ample cabinetry, upgraded LED lighting and is open to the dining room with built-in cabinetry. For convenience, main floor laundry with washer/dryer and a 2 piece bathroom. The main bathroom includes a soaker tub with beautiful tiling and the 3 bedrooms feature floor to ceiling closets with organizers. The basement includes a kitchen, dining area, large family room, recreation room, 3 pc bathroom, storage, cold room & utilities. Major upgrades include flooring, shingles & HE furnace. The attached 24x30' garage provides secure entry to the home. This location can't be beat for your active family - steps to the Elementary School playground, 2 blocks to the ice arena, spray park and a short walk to downtown amenities. Very Affordable! (id:63267)
Home overview
- Heat type Forced air
- # total stories 1
- # parking spaces 4
- Has garage (y/n) Yes
- # full baths 2
- # half baths 1
- # total bathrooms 3.0
- # of above grade bedrooms 3
- Subdivision Elk point
- Lot dimensions 899.95
- Lot size (acres) 0.2223746
- Building size 1369
- Listing # E4437224
- Property sub type Single family residence
- Status Active
- 2nd kitchen 4.05m X 2.86m
Level: Basement - Recreational room 3.78m X 3.27m
Level: Basement - Cold room Measurements not available
Level: Basement - Utility 4.02m X 3.88m
Level: Basement - Family room 5.51m X 4.53m
Level: Basement - Living room 5.87m X 3.97m
Level: Main - Kitchen 3.47m X 3.1m
Level: Main - Dining room 4.15m X 3.47m
Level: Main - 3rd bedroom 3.1m X 2.83m
Level: Main - 2nd bedroom 3.1m X 2.88m
Level: Main - Primary bedroom 3.36m X 4.15m
Level: Main
- Listing source url Https://www.realtor.ca/real-estate/28331066/5413-50-st-elk-point-elk-point
- Listing type identifier Idx

$-608
/ Month

