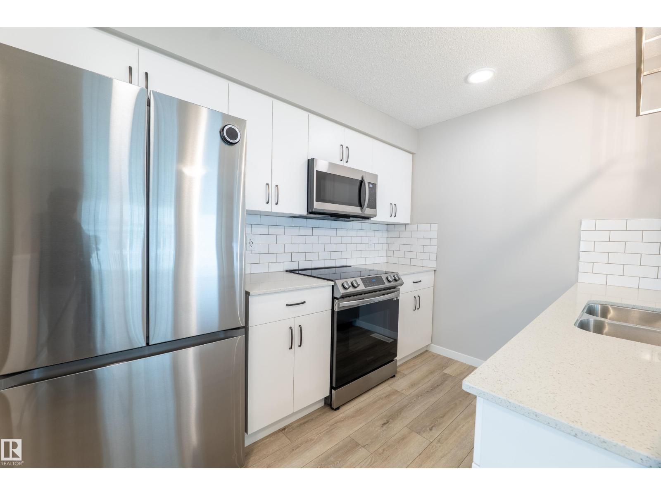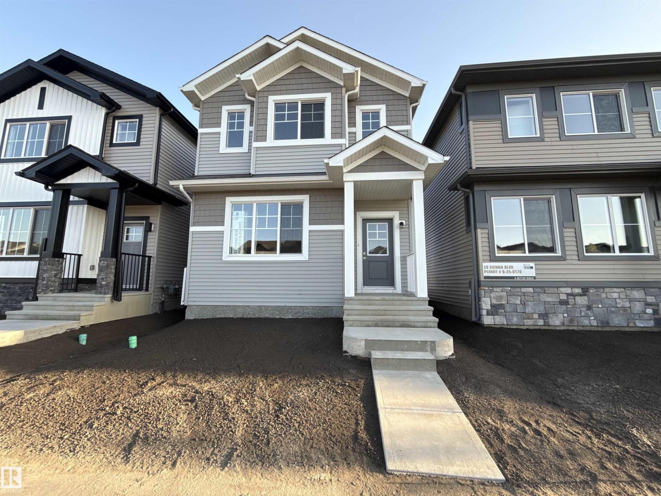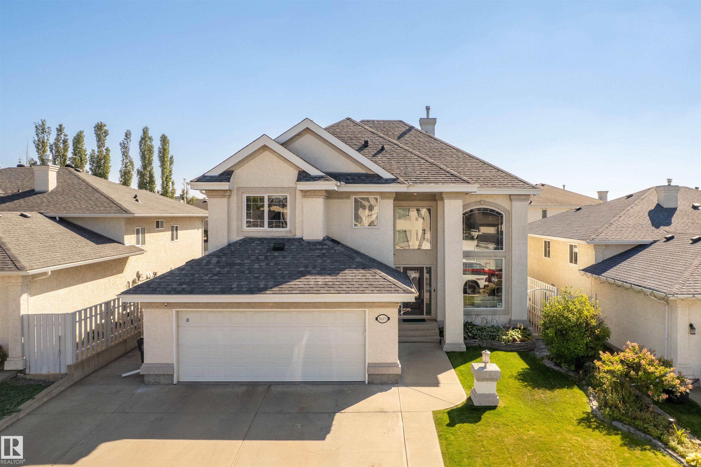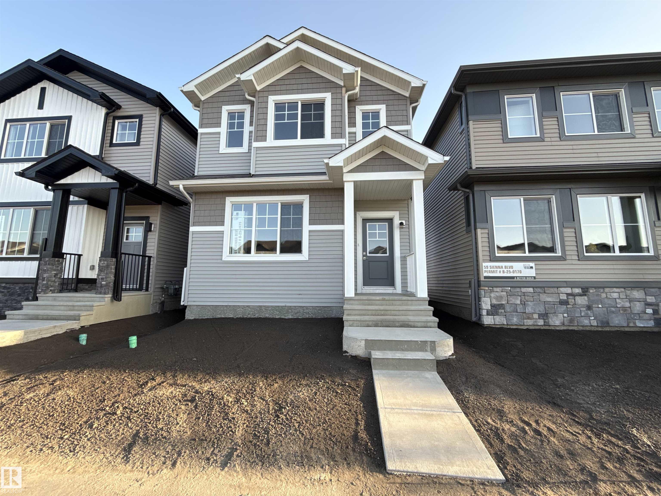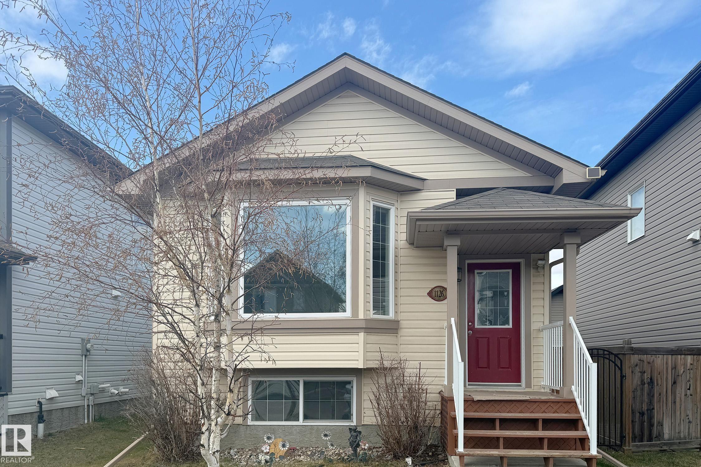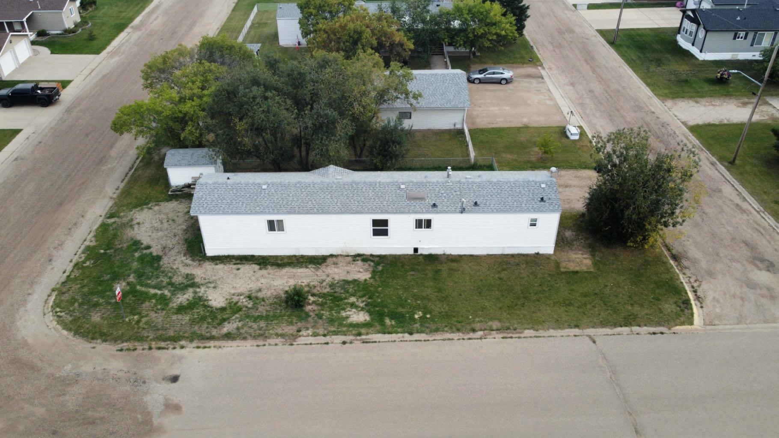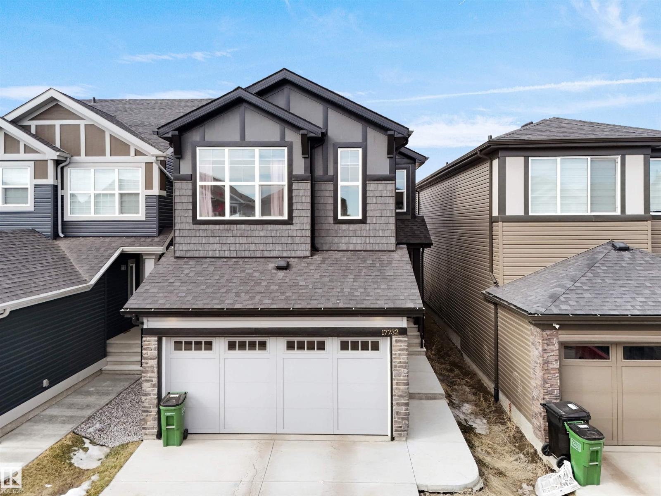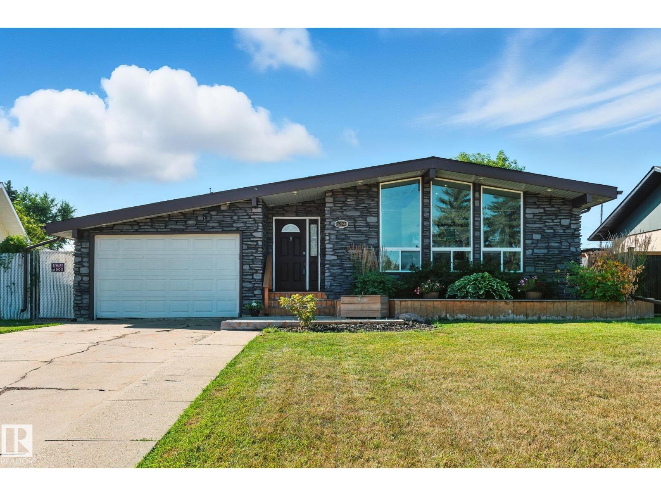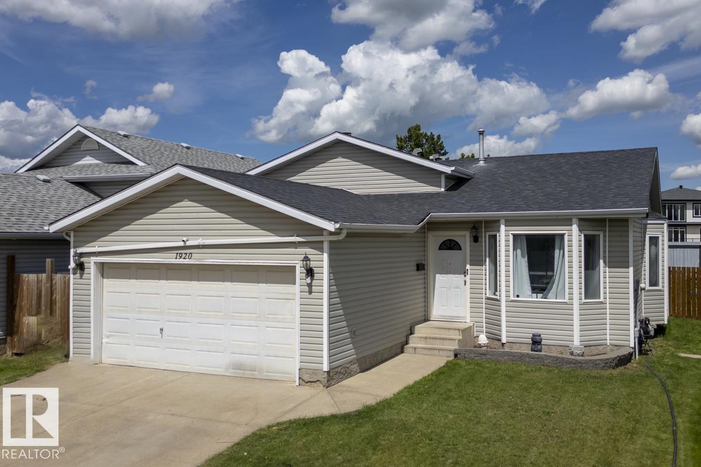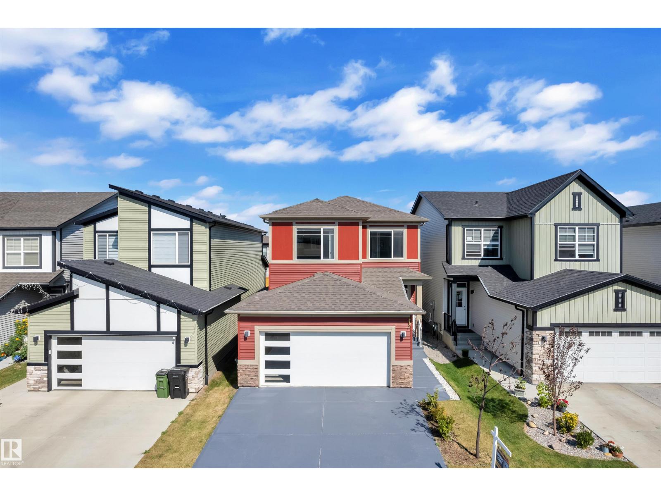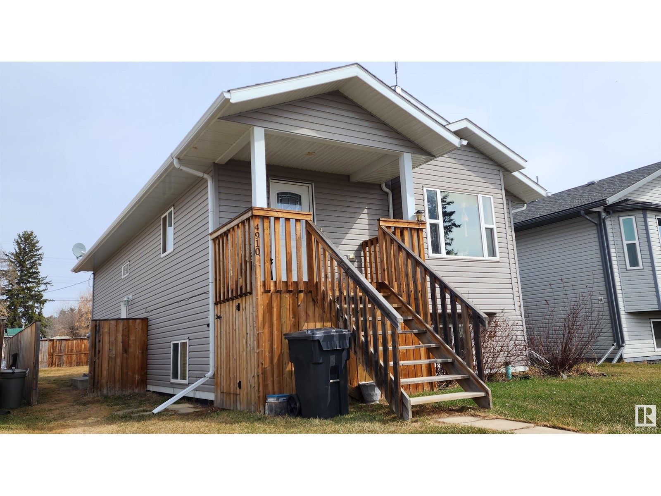
Highlights
Description
- Home value ($/Sqft)$221/Sqft
- Time on Houseful128 days
- Property typeSingle family
- StyleBi-level
- Median school Score
- Lot size6,000 Sqft
- Year built2013
- Mortgage payment
NEW PRICE! FANTASTIC INVESTMENT OPPORTUNITY with TOP FLOOR currently vacant to accommodate immediate occupancy! This beautiful 2013 Up/Down Duplex offers 2 rental revenue streams or live in one unit and rent the other. Each floor consists of 3 bedrooms and 6 appliances including washer/dryer. The main floor features 1170 sq.ft with 1 1/2 baths and the lower level boasts 983 sq.ft with 1 - 4pc bathroom. The units each have a modern design with open concept main living area, large kitchen with ample 'soft-close' cabinetry, pan drawers and lots of counter space. The neutral paint colors are very appealing with the white trim and doors. The units are both comfortably heated by a boiler system with in-floor and radiator heat. The property measures 40 x 150', is fenced and landscaped with a large back yard. Close to all amenities including downtown shopping, schools, recreation facilities and senior's center. Very Affordable with mortgage helper and one you don't want to miss! (id:63267)
Home overview
- Heat type Baseboard heaters, hot water radiator heat
- Fencing Fence
- # full baths 2
- # half baths 1
- # total bathrooms 3.0
- # of above grade bedrooms 6
- Subdivision Elk point
- Lot dimensions 557.42
- Lot size (acres) 0.13773659
- Building size 1170
- Listing # E4433499
- Property sub type Single family residence
- Status Active
- 5th bedroom 2.82m X 2.85m
Level: Lower - 4th bedroom 3.88m X 3.29m
Level: Lower - 2nd kitchen 3.45m X 3.8m
Level: Lower - 6th bedroom 2.36m X 2.96m
Level: Lower - Living room 4.58m X 3.76m
Level: Main - Primary bedroom 3.81m X 3.63m
Level: Main - Kitchen 5.29m X 2.71m
Level: Main - 2nd bedroom 3.2m X 2.86m
Level: Main - Dining room 4.58m X 2.41m
Level: Main - 3rd bedroom 3.51m X 2.77m
Level: Main
- Listing source url Https://www.realtor.ca/real-estate/28238278/4910-51-av-elk-point-elk-point
- Listing type identifier Idx

$-691
/ Month

