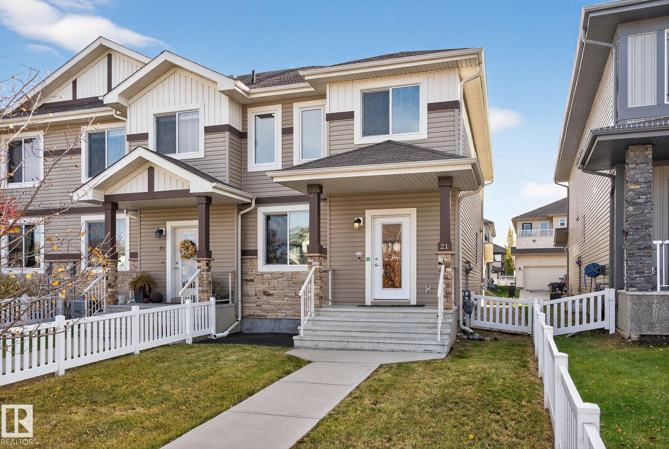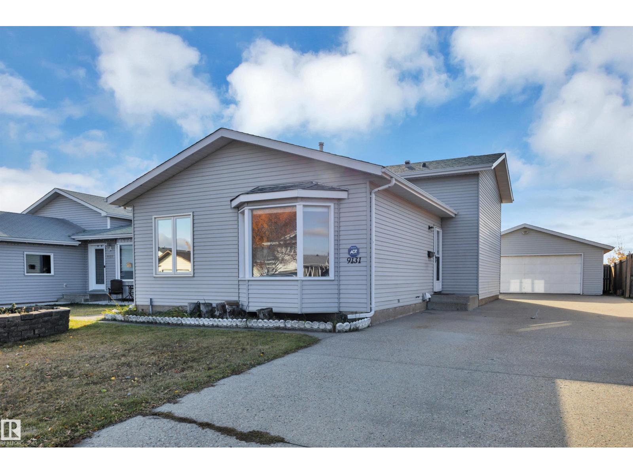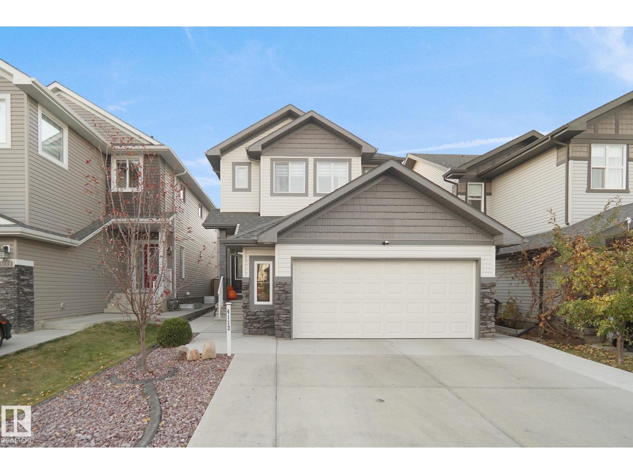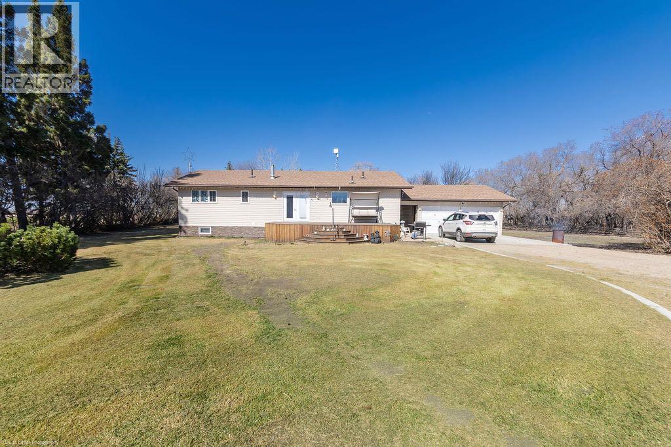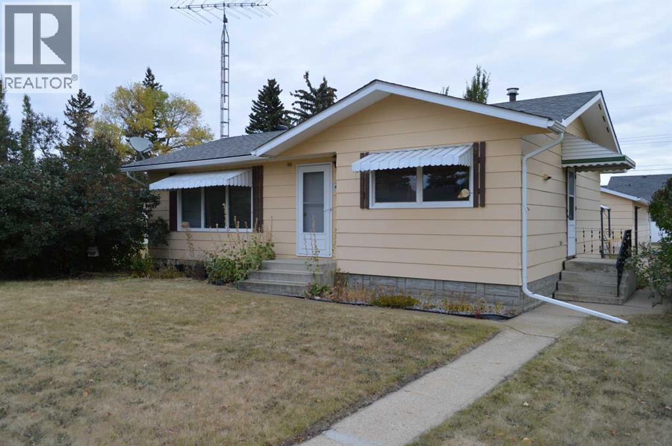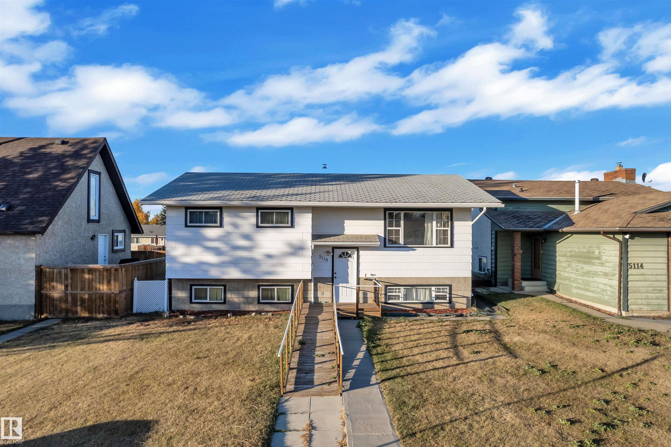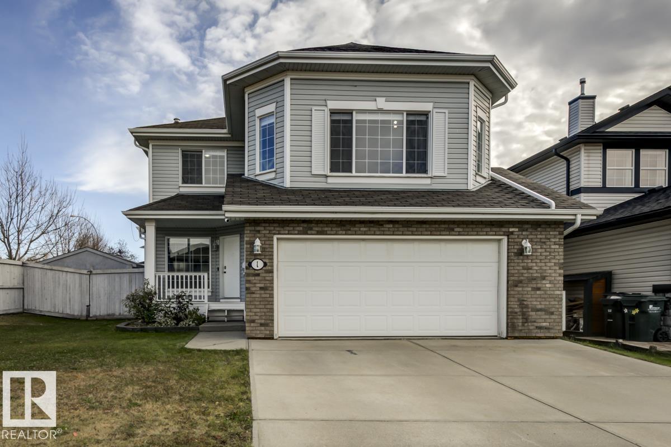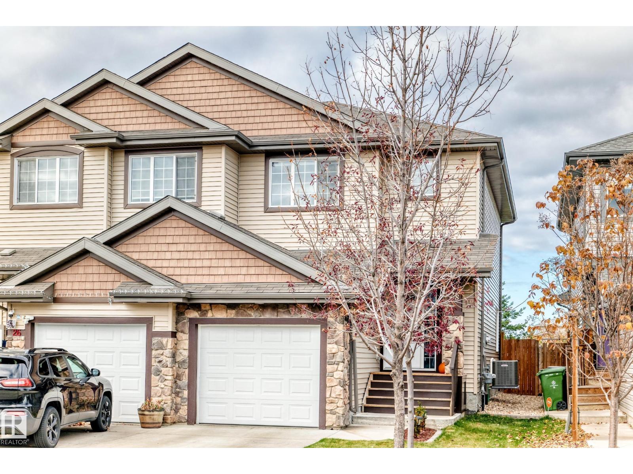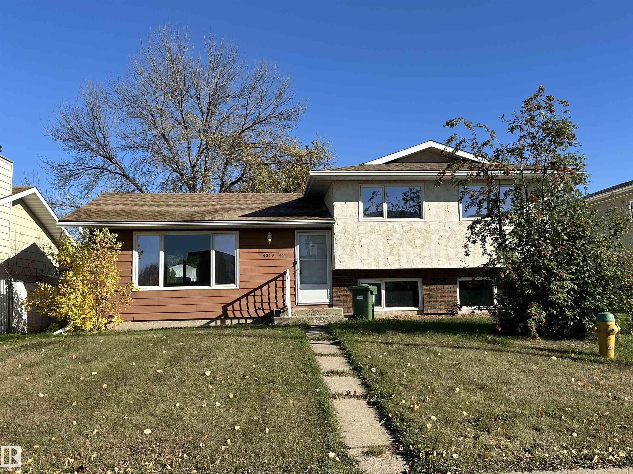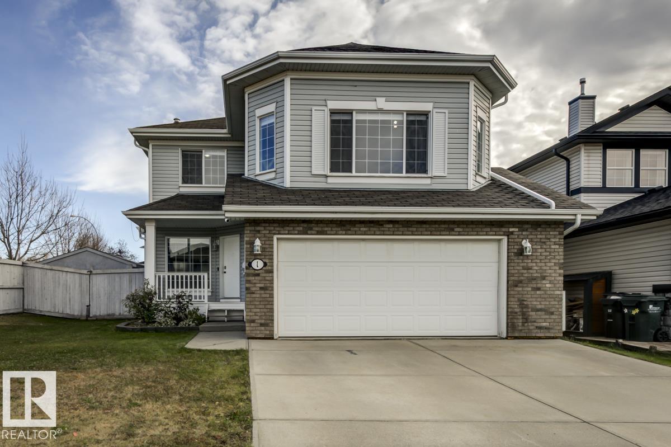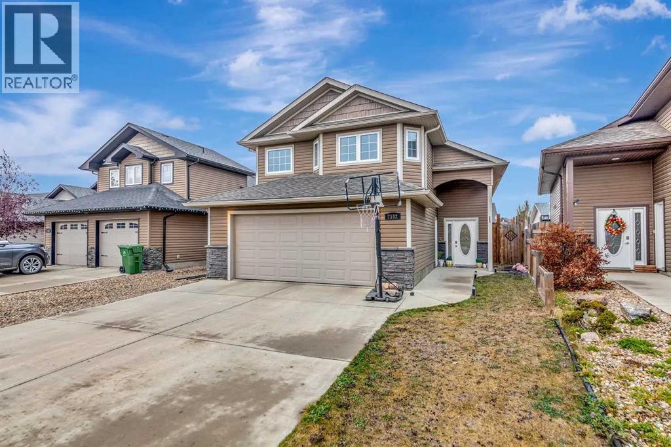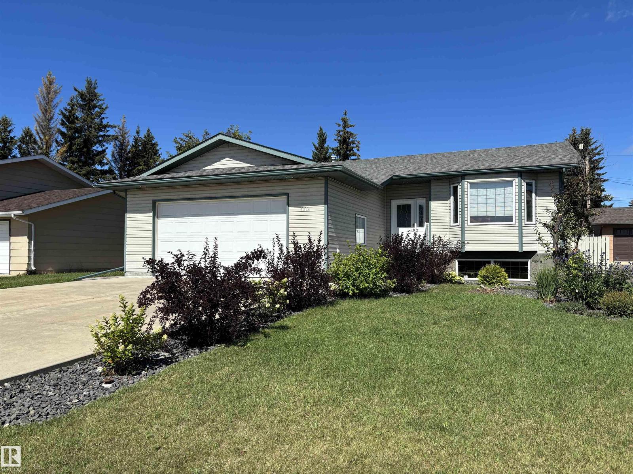
Highlights
Description
- Home value ($/Sqft)$275/Sqft
- Time on Houseful337 days
- Property typeSingle family
- StyleRaised bungalow
- Median school Score
- Year built2002
- Mortgage payment
Well maintained home in Elk Point. This beautiful 1,269 sq.ft. home built in 2002, is situated on a large 65x130 fenced lot & boasts 5 beds, 3 baths, a fully finished basement, large family room, & in-floor heating! Once you step inside you'll love this home's vaulted ceilings, open concept, & secure entrance to the garage. The kitchen is well designed & offers a large pantry, wood cabinetry, eat up peninsula, & a large dining area with access to the no maintenance deck! Design features include unique angles throughout, rounded gyprock corners, knockdown stipple ceiling, & recessed lighting in bedrooms. The basement offers 2 beds, a 4 pc. bath & a large family room area with flex space. The att. dbl. garage, with in-floor heat, is 24x24 - the man door leads to the fully fenced backyard, 10x14 shed, fire pit & garden area. There's a large parking pad for 4 parked vehicles. Recently shingled 2021, & re-landscaped front yard with plants that bloom all summer. Bonus - situated on the parade route! (id:63267)
Home overview
- Heat type Forced air, hot water radiator heat
- # total stories 1
- Fencing Fence
- Has garage (y/n) Yes
- # full baths 3
- # total bathrooms 3.0
- # of above grade bedrooms 5
- Subdivision Elk point
- Directions 2236262
- Lot size (acres) 0.0
- Building size 1269
- Listing # E4414034
- Property sub type Single family residence
- Status Active
- Family room 4.65m X 8.15m
Level: Basement - 4th bedroom 3.67m X 2.88m
Level: Lower - Utility Measurements not available
Level: Lower - Laundry 2.7m X 1.87m
Level: Lower - 5th bedroom 3.01m X 4.05m
Level: Lower - Storage Measurements not available
Level: Lower - Dining room 3.48m X 3.39m
Level: Main - Kitchen 4.07m X 3.93m
Level: Main - Primary bedroom 4.66m X 4.23m
Level: Main - Living room 4.49m X 3.89m
Level: Main - 3rd bedroom 2.89m X 3.86m
Level: Main - 2nd bedroom 2.83m X 3.86m
Level: Main
- Listing source url Https://www.realtor.ca/real-estate/27665279/5314-52-av-elk-point-elk-point
- Listing type identifier Idx

$-931
/ Month

