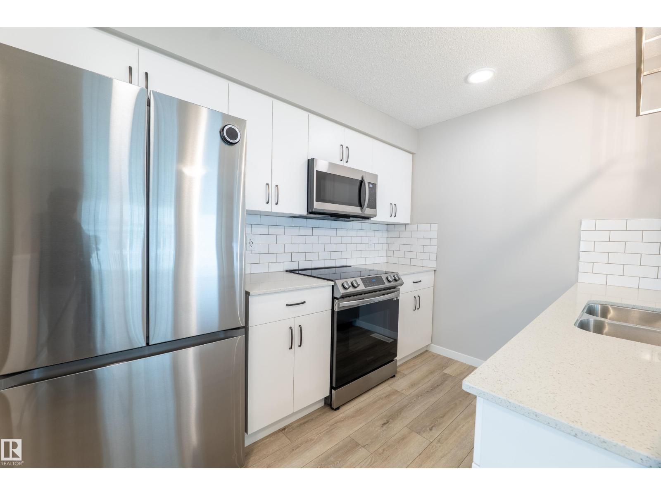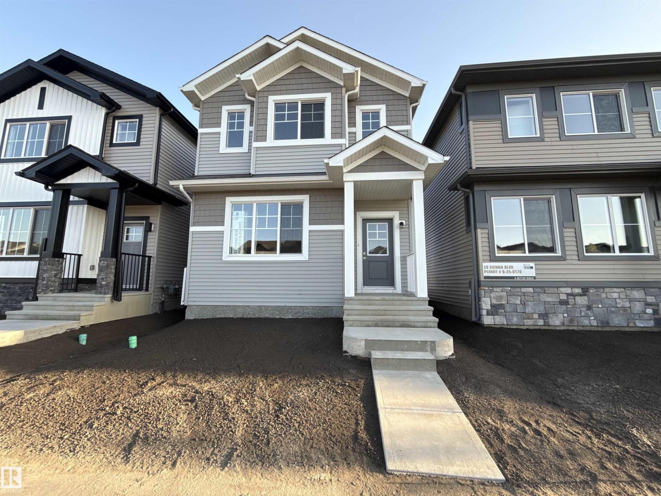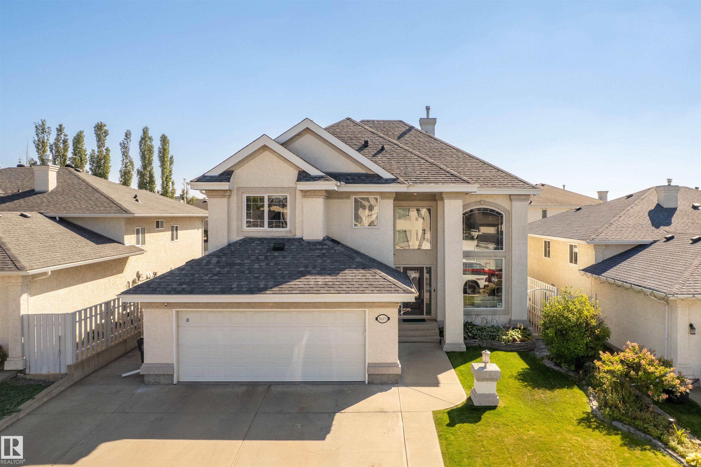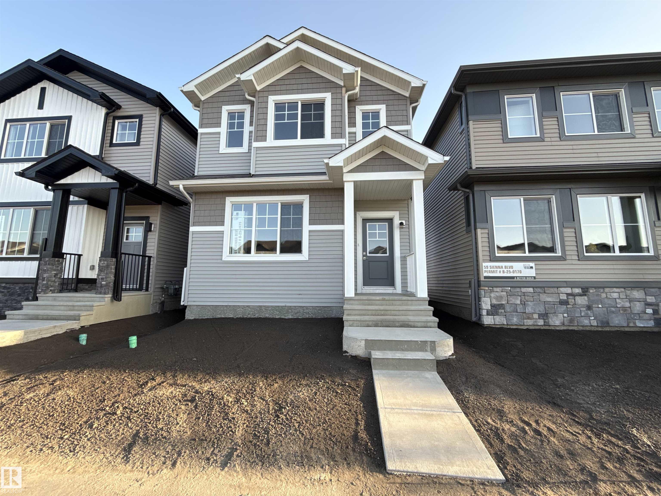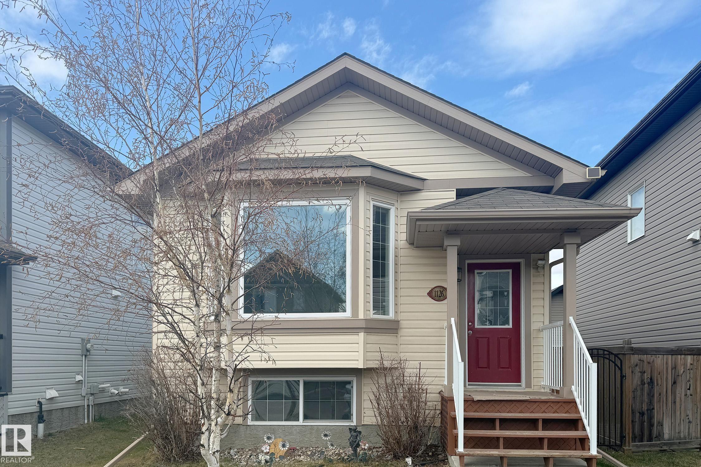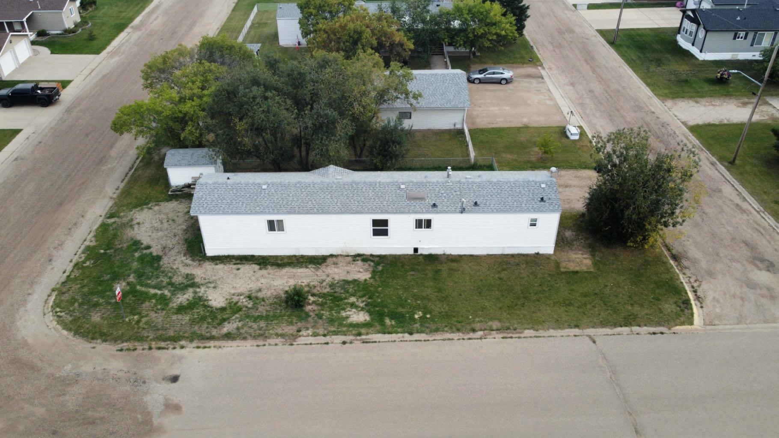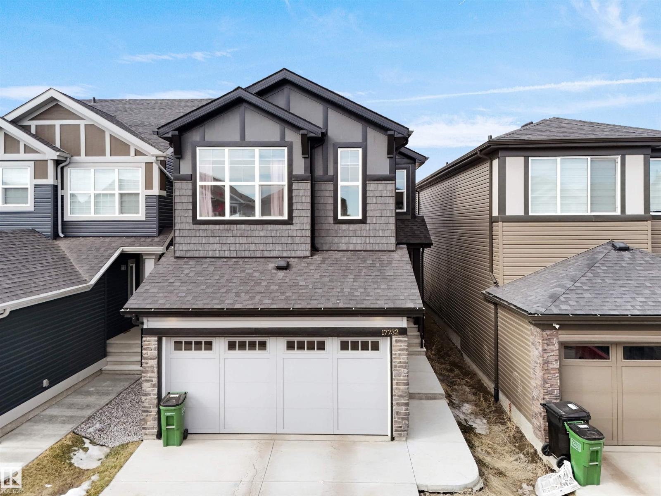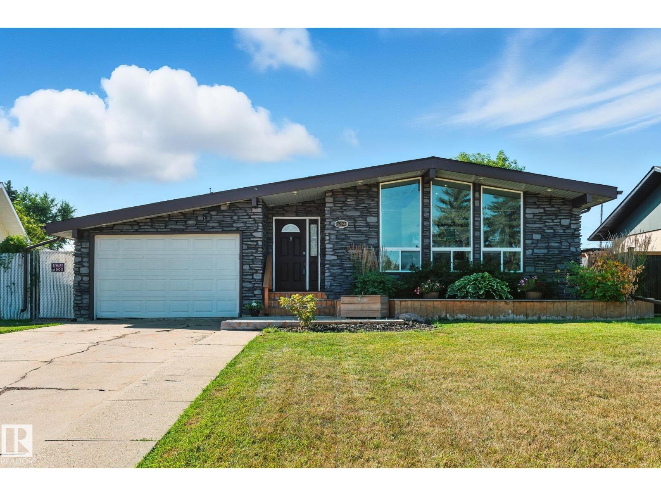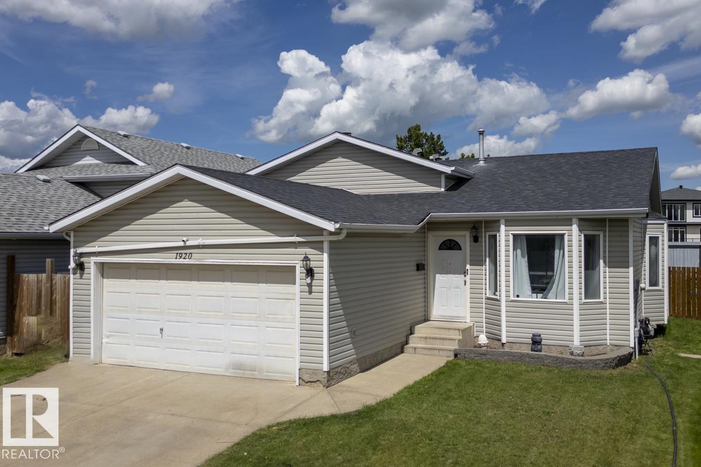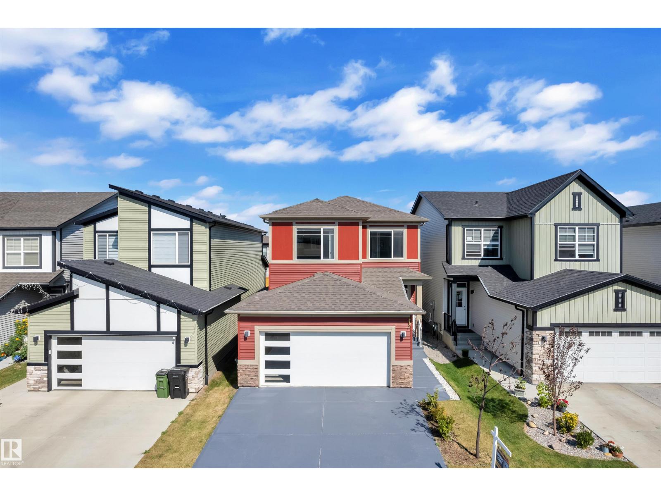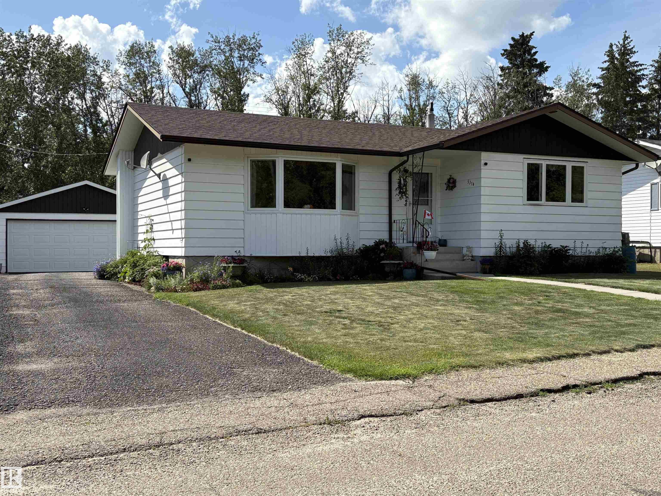
Highlights
This home is
47%
Time on Houseful
59 Days
School rated
7.7/10
Elk Point
-22.75%
Description
- Home value ($/Sqft)$239/Sqft
- Time on Houseful59 days
- Property typeResidential
- StyleRaised bungalow
- Median school Score
- Lot size7,200 Sqft
- Year built1966
- Mortgage payment
Well maintained gorgeous bungalow located on a quiet street in Elk Point, featuring two bedrooms upstairs and one downstairs. The upstairs bathroom has been recently upgraded with new fixtures while the spacious living room has a bay window. The kitchen has plenty of cabinets and counter space. The furnace is less than 10 years old and the hot water tank is new. Enjoy the park like back yard with multiple flowers and a garden. There is a double 24' X 26' garage with door opener and remote. A paved driveway leads from the street to the garage. Alarm system contract may be assumed. Washer and dryer sold as is where is.
Ron L Smith
of Elk Point Realty,
MLS®#E4446570 updated 4 weeks ago.
Houseful checked MLS® for data 4 weeks ago.
Home overview
Amenities / Utilities
- Heat type Forced air-1, natural gas
Exterior
- Foundation Concrete perimeter
- Roof Asphalt shingles
- Exterior features Back lane, landscaped, vegetable garden
- Has garage (y/n) Yes
- Parking desc Double garage detached, front drive access, parking pad cement/paved
Interior
- # full baths 2
- # total bathrooms 2.0
- # of above grade bedrooms 3
- Flooring Carpet, laminate flooring, linoleum
- Appliances Alarm/security system, dishwasher-built-in, dryer, garage control, garage opener, refrigerator, stove-electric, washer, window coverings
Location
- Community features Off street parking, on street parking, hot water natural gas
- Area St. paul
- Zoning description Zone 60
- Directions E020384
- Elementary school Elk point elementary
- High school Fg millrt jr/sr high
- Middle school Fg miller jr/sr high
Lot/ Land Details
- Lot desc Rectangular
Overview
- Lot size (acres) 668.9
- Basement information Full, finished
- Building size 1002
- Mls® # E4446570
- Property sub type Single family residence
- Status Active
Rooms Information
metric
- Bedroom 3 10.4m X 9.6m
- Kitchen room 12m X 9.6m
- Bedroom 2 11.1m X 7.9m
- Master room 11.9m X 10.9m
- Family room 21.7m X 15.4m
Level: Basement - Living room 18.9m X 10.9m
Level: Main - Dining room 12.4m X 9.1m
Level: Main
SOA_HOUSEKEEPING_ATTRS
- Listing type identifier Idx

Lock your rate with RBC pre-approval
Mortgage rate is for illustrative purposes only. Please check RBC.com/mortgages for the current mortgage rates
$-640
/ Month25 Years fixed, 20% down payment, % interest
$
$
$
%
$
%

Schedule a viewing
No obligation or purchase necessary, cancel at any time
Nearby Homes
Real estate & homes for sale nearby

