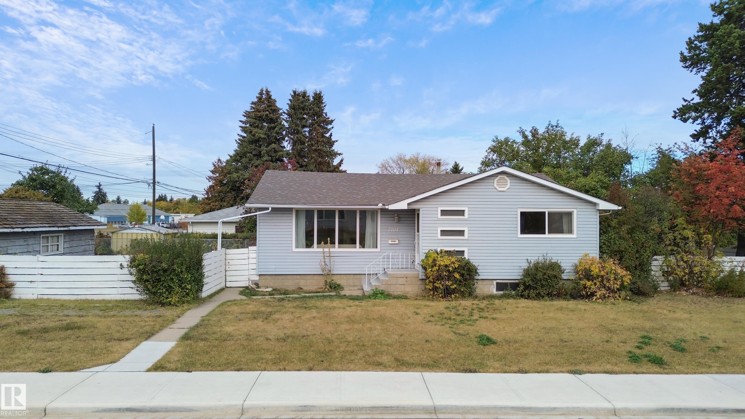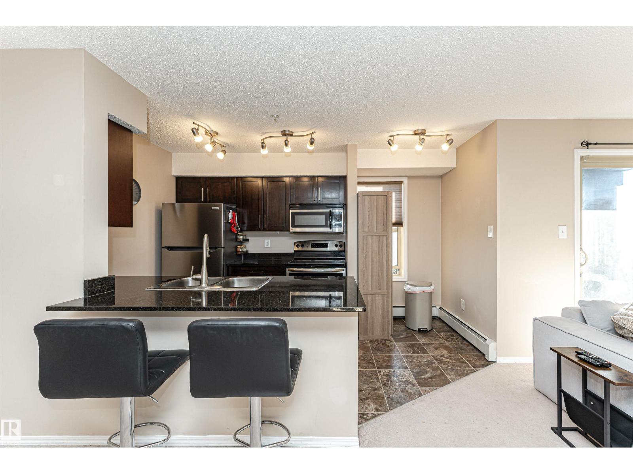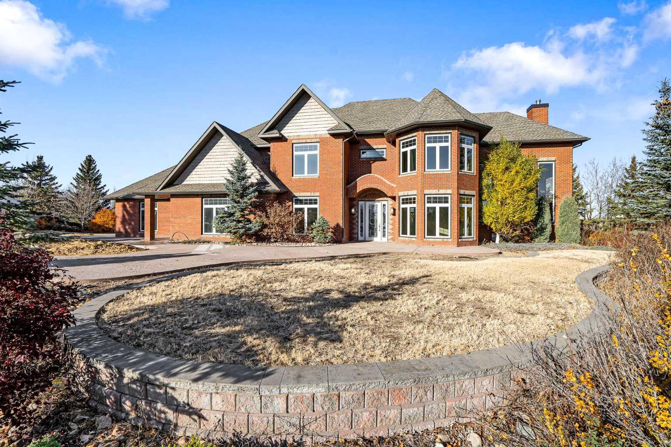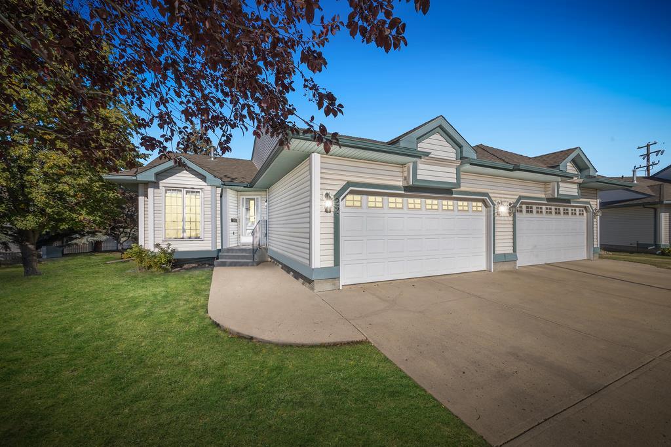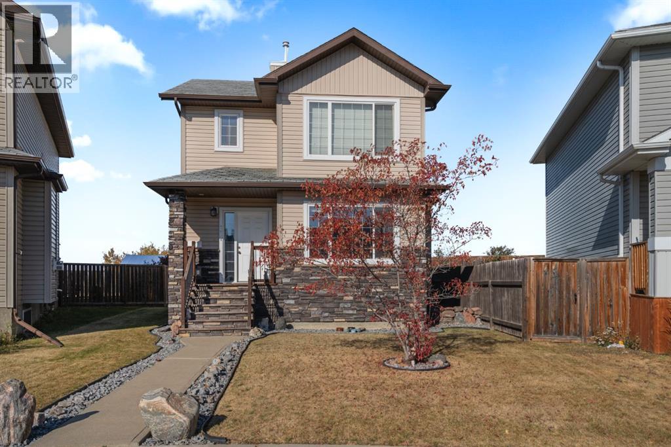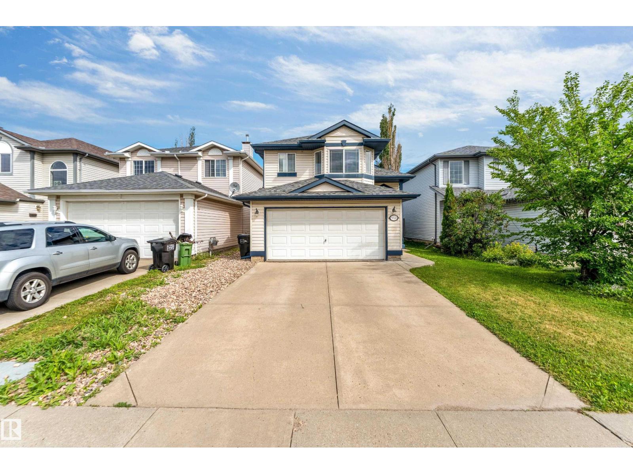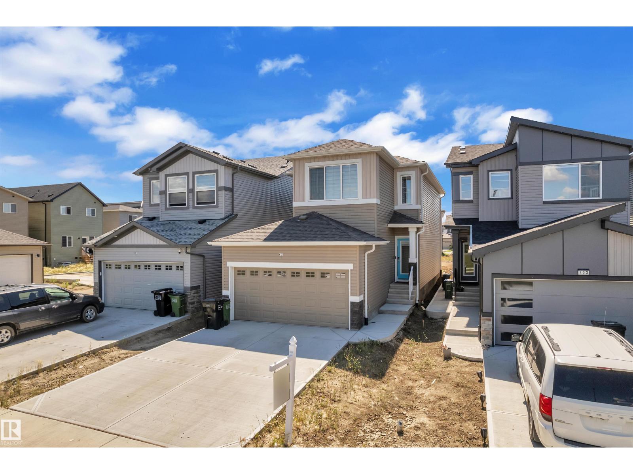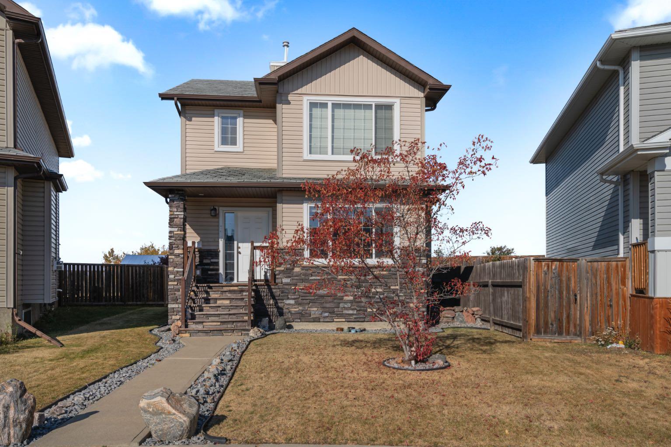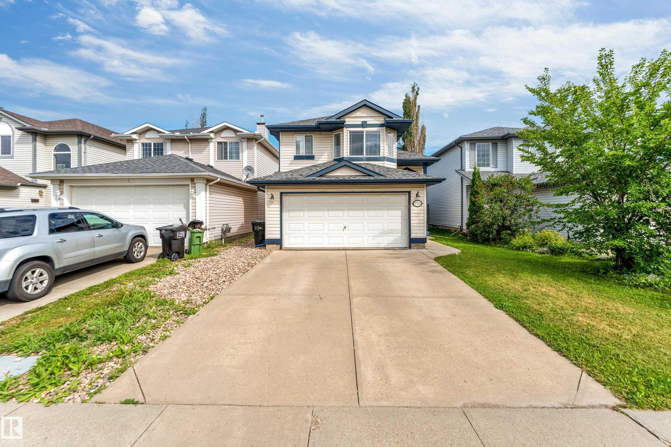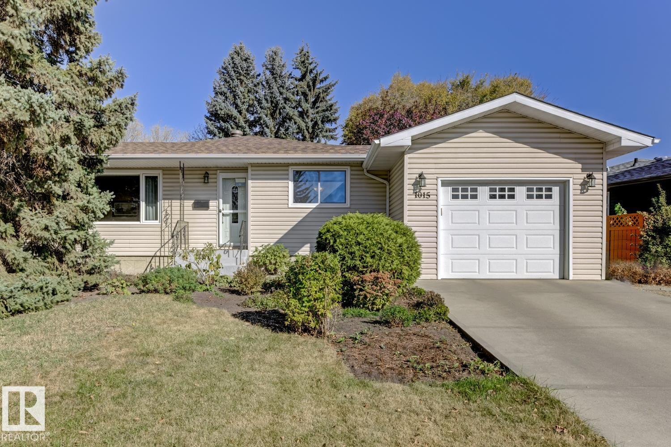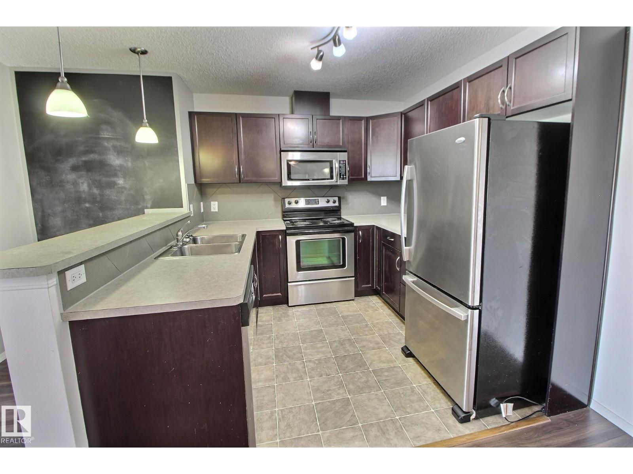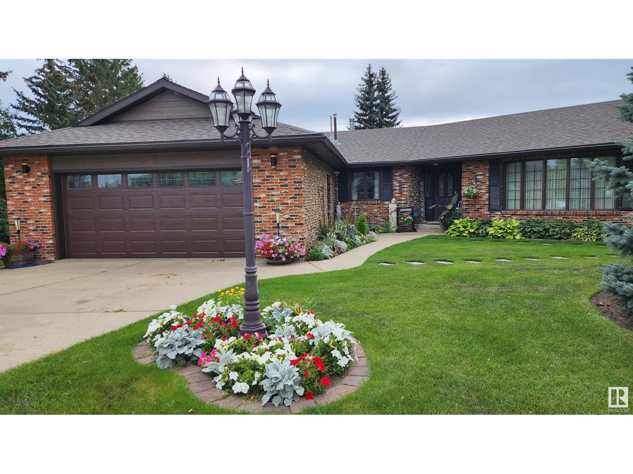
Highlights
Description
- Home value ($/Sqft)$246/Sqft
- Time on Houseful160 days
- Property typeSingle family
- StyleBungalow
- Median school Score
- Year built1983
- Mortgage payment
IMMACULATE & SUPERLATIVE in every way, this BEAUTIFULLY UPGRADED, WELL MAINTAINED 2,012 sq.ft. bungalow is every buyer's dream! Located on 2 lots in a PRIVATE CUL-DE-SAC on desirable Ravine Drive, this property is second to none! This well-designed home includes 3 bedrooms, 2 bathrooms, living room, family room, large kitchen, dining room, private office & laundry all on ONE LEVEL - NO STAIRS. Added features include 2 fireplaces, hardwood flooring, kitchen island, c-top gas stove, 2 ovens, ample cabinetry, pantry, pull-out drawers, boiler heat, lg windows, master bdrm ensuite w/ jacuzzi tub, walk-in closet, new shingles & so much more. The att. heated dbl garage has LED lites, cabinets & sink. You will be equally impressed with the BEAUTIFULLY LANDSCAPED YARD with custom-built greenhouse, gazebo, raised garden beds, stone walkways, 3 storage sheds, cherry tree, private wood fence, no-maintenance deck & even a special gnome tree! An OASIS FOR ENTERTAINING & GARDENING! Pride of Ownership shows throughout! (id:63267)
Home overview
- Heat type Hot water radiator heat
- # total stories 1
- # parking spaces 4
- Has garage (y/n) Yes
- # full baths 2
- # total bathrooms 2.0
- # of above grade bedrooms 3
- Subdivision Elk point
- Lot size (acres) 0.0
- Building size 2012
- Listing # E4434280
- Property sub type Single family residence
- Status Active
- Living room 5.13m X 4.05m
Level: Main - Dining room 3.45m X 3.05m
Level: Main - Den 3.25m X 2.84m
Level: Main - Family room 4.2m X 3.89m
Level: Main - Kitchen 5.39m X 3.92m
Level: Main - 3rd bedroom 3.6m X 3m
Level: Main - Primary bedroom 5.16m X 4.01m
Level: Main - 2nd bedroom 3.1m X 3.62m
Level: Main - Laundry 3.26m X 2.3m
Level: Main
- Listing source url Https://www.realtor.ca/real-estate/28255091/5307-ravine-dr-elk-point-elk-point
- Listing type identifier Idx

$-1,320
/ Month

