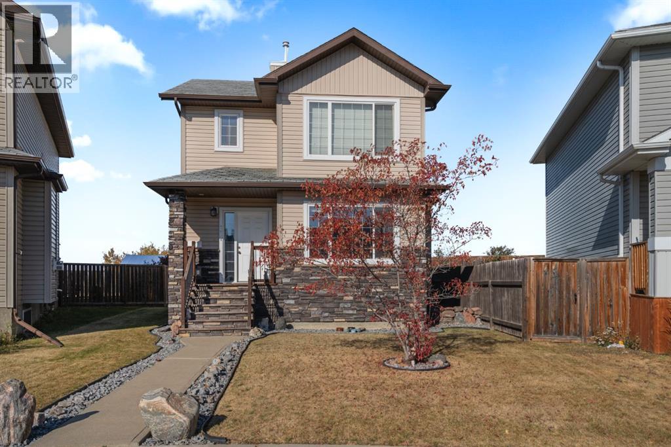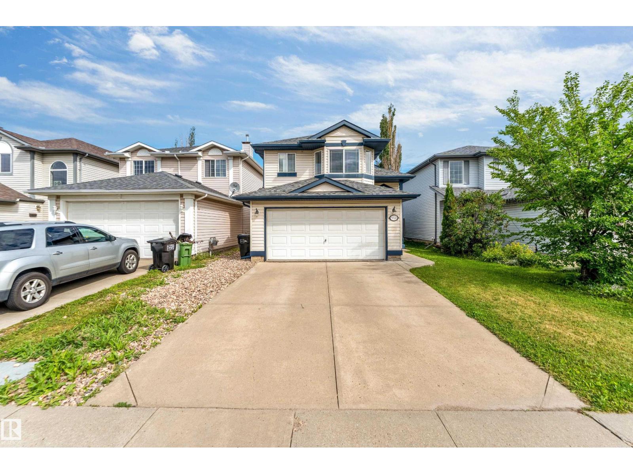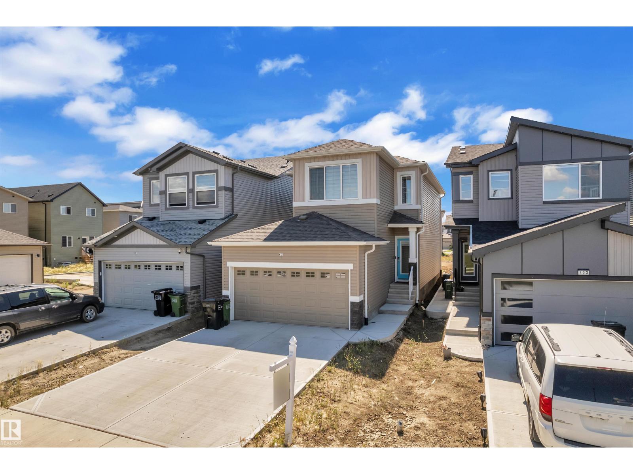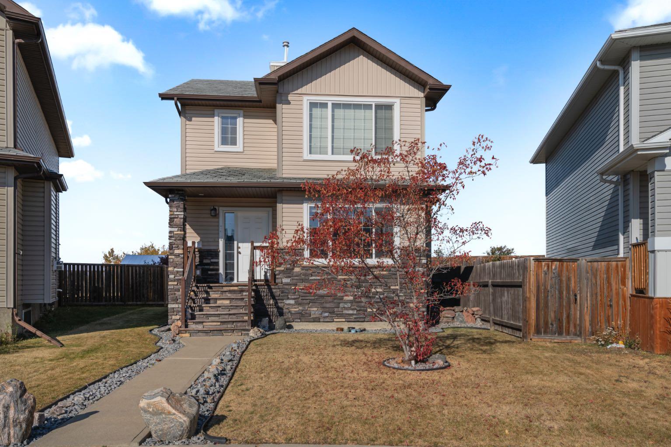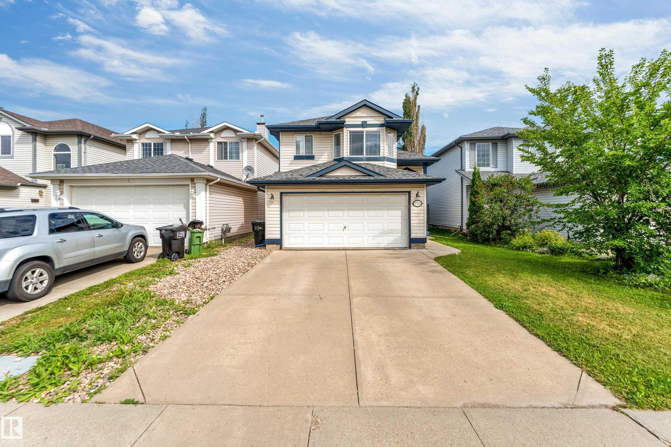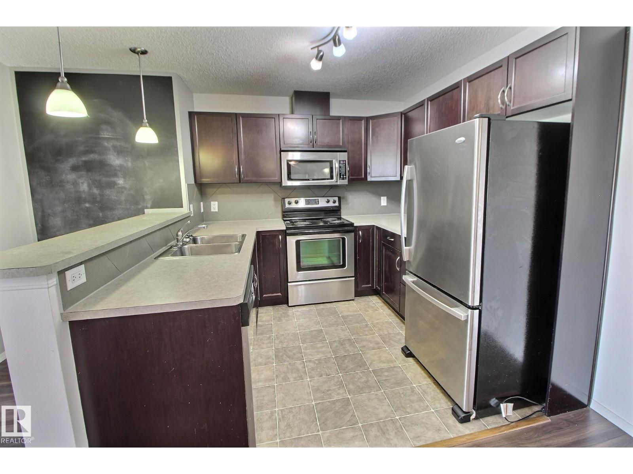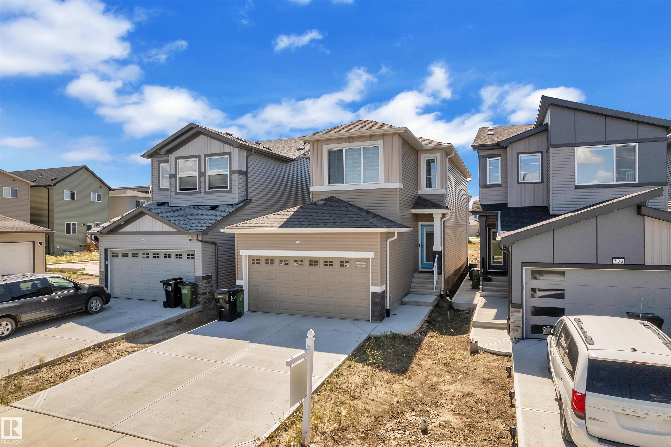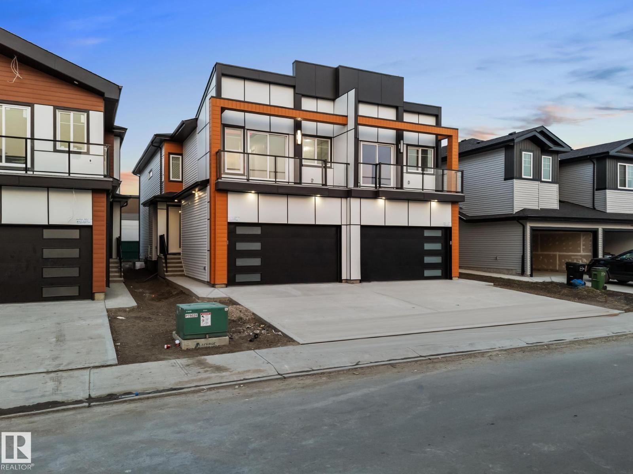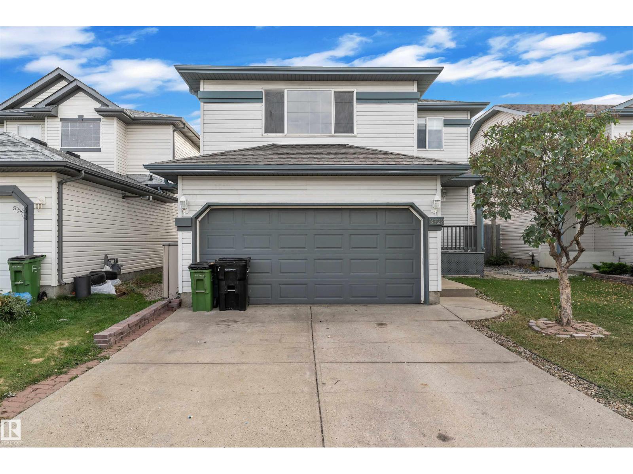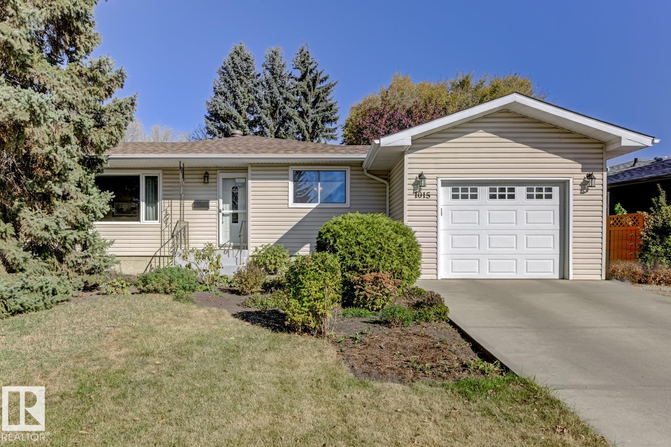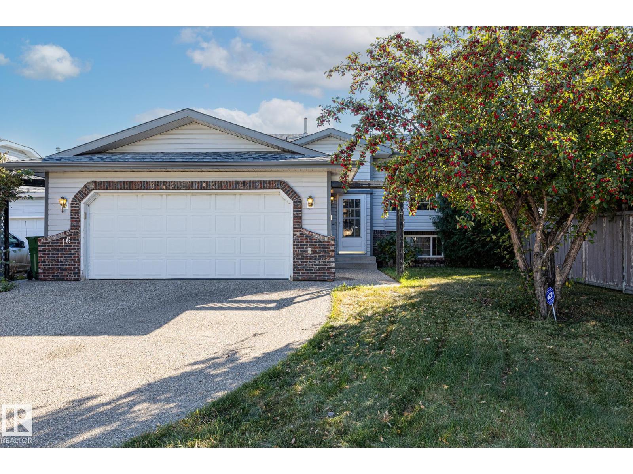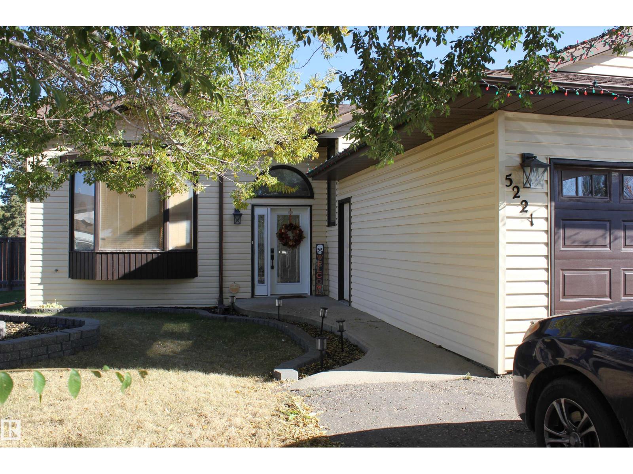
Highlights
Description
- Home value ($/Sqft)$213/Sqft
- Time on Housefulnew 26 hours
- Property typeSingle family
- Median school Score
- Lot size7,323 Sqft
- Year built1987
- Mortgage payment
Welcome to the perfect family home in Elk Point. This 1987, 1269 sq ft home is located on a corner lot in a quiet crescent. With five bedrooms and three baths there is room for everyone. The large open concept kitchen, with an island and lots of cabinetry and a good size dining area can accommodate a growing family PLUS there is access to the east facing covered deck. On the main floor is 3 bedrooms and two baths, including a 3pc ensuite and a sunken living room. The fully finished basement boasts a large family room, 2 more bedrooms with large windows, a 3pc. bath, large laundry/utility room with a sink, cupboards and a hook-up for an electric stove, a cold room and tons of storage. To provide warmth and comfort on both levels is a boiler (2012) for hot water heat and under slab heat. The double attached garage has a workshop area and a large garage door. The backyard is fully fenced with 2 gates and provides a private sitting area with a fire pit area and storage under the deck. (id:63267)
Home overview
- Heat type In floor heating
- # total stories 2
- Fencing Fence
- Has garage (y/n) Yes
- # full baths 3
- # total bathrooms 3.0
- # of above grade bedrooms 5
- Subdivision Elk point
- Lot dimensions 680.33
- Lot size (acres) 0.16810724
- Building size 1268
- Listing # E4461573
- Property sub type Single family residence
- Status Active
- 5th bedroom 2.94m X 3.1m
Level: Lower - Cold room 0.93m X 2.36m
Level: Lower - 4th bedroom 4.32m X 2.76m
Level: Lower - Family room 5.82m X 4.92m
Level: Lower - Storage 4.01m X 3.26m
Level: Lower - Laundry 5.82m X 4.92m
Level: Lower - 2nd bedroom 2.86m X 3.86m
Level: Main - Primary bedroom 4.37m X 3.66m
Level: Main - 3rd bedroom 2.82m X 3.86m
Level: Main - Kitchen 6.09m X 4.06m
Level: Main - Living room 4.05m X 4.36m
Level: Main
- Listing source url Https://www.realtor.ca/real-estate/28974561/5221-54a-st-elk-point-elk-point
- Listing type identifier Idx

$-720
/ Month

