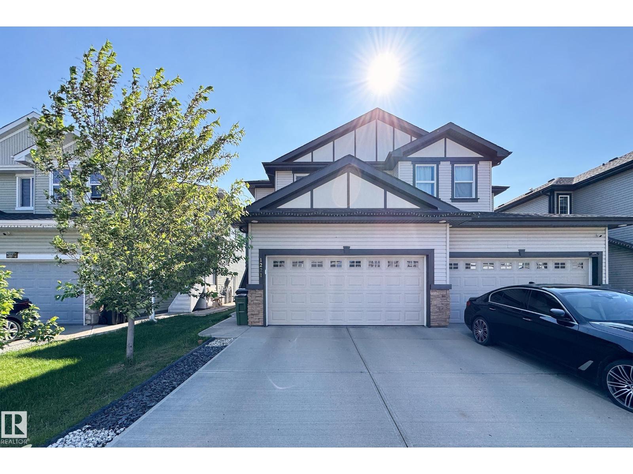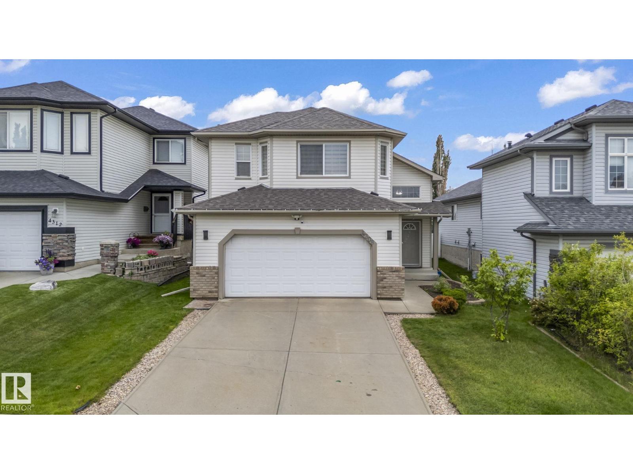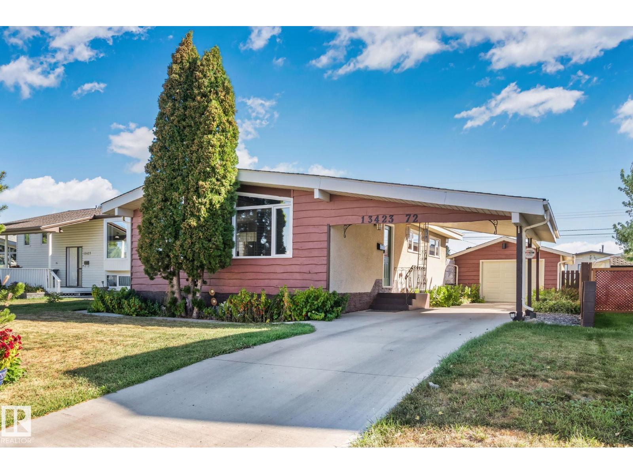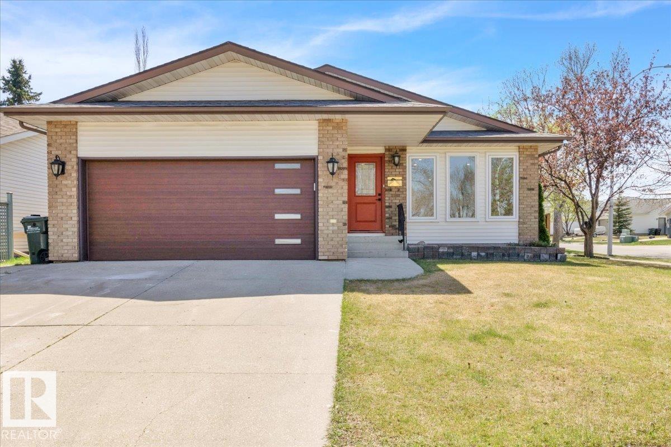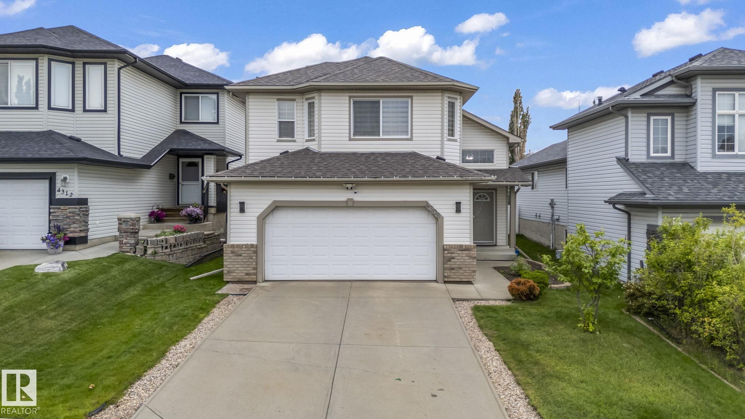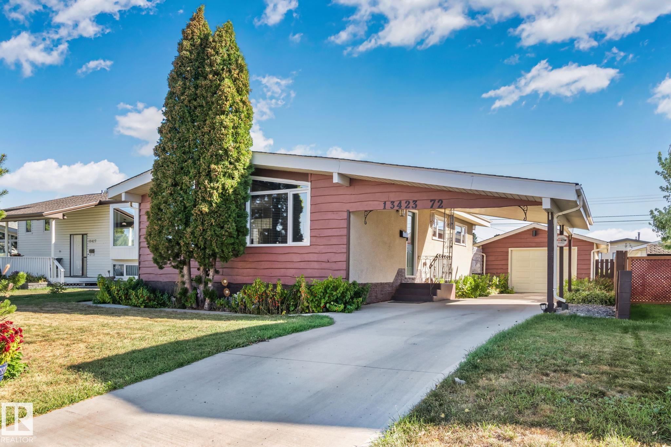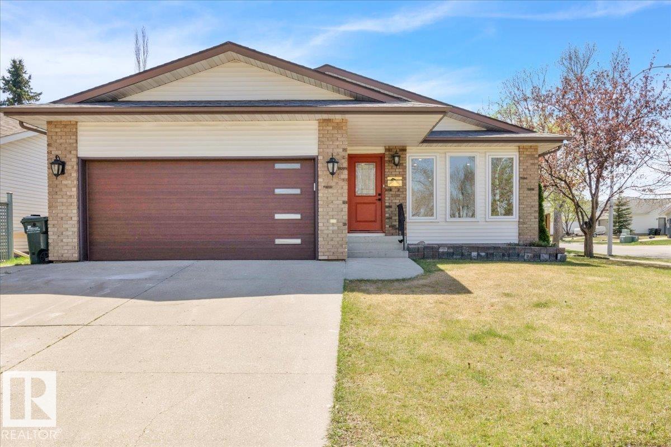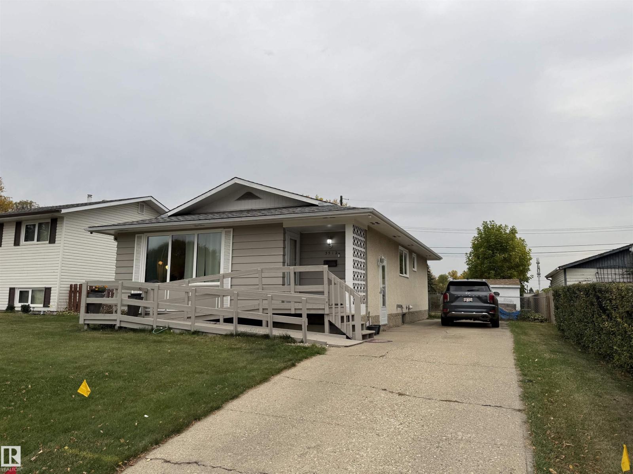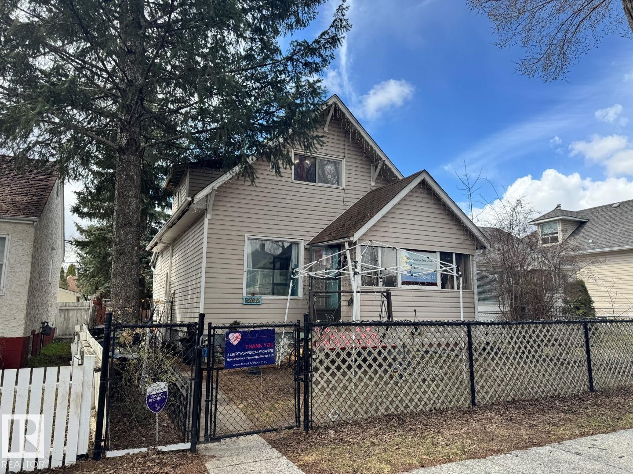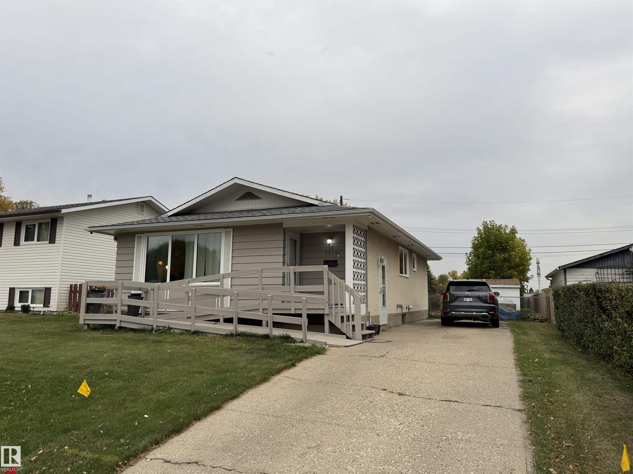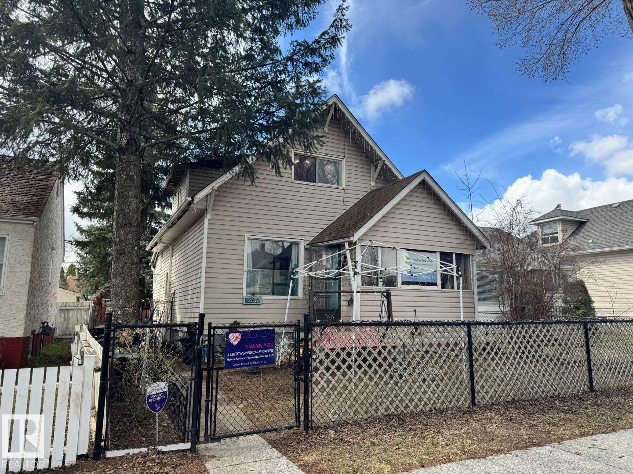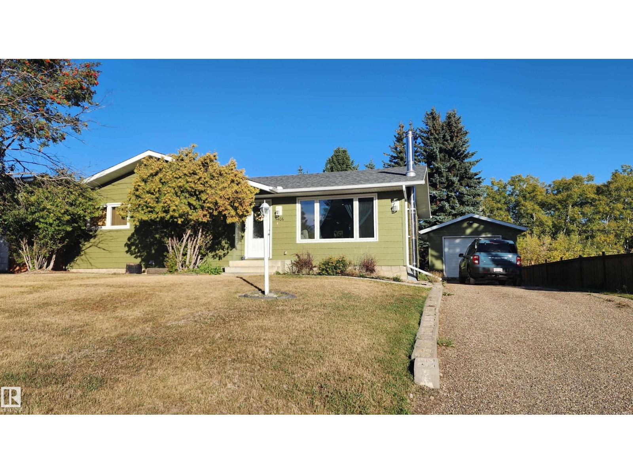
Highlights
Description
- Home value ($/Sqft)$237/Sqft
- Time on Housefulnew 12 hours
- Property typeSingle family
- StyleRaised bungalow
- Median school Score
- Lot size9,154 Sqft
- Year built1975
- Mortgage payment
BEAUTIFULLY RENOVATED main floor living area which boasts a new OPEN CONCEPT DESIGN with custom Kitchen Cabinetry, Island, Newer Appliances including stove with built-in air fryer, vinyl plank flooring and new paint throughout! This 1975 bungalow features 1135 sq.ft with a total of 5 bedrooms and 2.5 baths, incl. 2 piece ensuite. The basement is finished with large family room (with piping for a potential wood stove), 2 bedrooms, 4 pc bath with jacuzzi & utility room incl. central vac. Main floor laundry is in 2nd bedroom for convenience, but can be moved downstairs. This home features newer vinyl windows, exterior doors, hardie board siding, shingles & private deck with vinyl railing-a great extension of the home to enjoy & keep pets and children safe. Included is a single heated garage which is a perfect man-cave. This home sits on a well-landscaped lot with mature trees & backs onto a green space-very prestige area. Close to schools & rec facilities. A perfect combination! 2025 Taxes: $3,207.73 (id:63267)
Home overview
- Heat type Forced air
- # total stories 1
- # parking spaces 3
- Has garage (y/n) Yes
- # full baths 2
- # half baths 1
- # total bathrooms 3.0
- # of above grade bedrooms 5
- Subdivision Elk point
- Lot dimensions 850.43
- Lot size (acres) 0.21013837
- Building size 1135
- Listing # E4460014
- Property sub type Single family residence
- Status Active
- 4th bedroom 2.8m X 2.86m
Level: Basement - 5th bedroom 2.68m X 4.91m
Level: Basement - Utility Measurements not available
Level: Basement - Family room 7.3m X 3.61m
Level: Basement - Living room 5.66m X 4.08m
Level: Main - Kitchen 5.66m X 3.69m
Level: Main - 3rd bedroom 2.85m X 2.8m
Level: Main - Dining room Measurements not available
Level: Main - Primary bedroom 3.65m X 3.56m
Level: Main - 2nd bedroom 3.65m X 3.43m
Level: Main
- Listing source url Https://www.realtor.ca/real-estate/28927330/5406-circle-dr-elk-point-elk-point
- Listing type identifier Idx

$-717
/ Month

