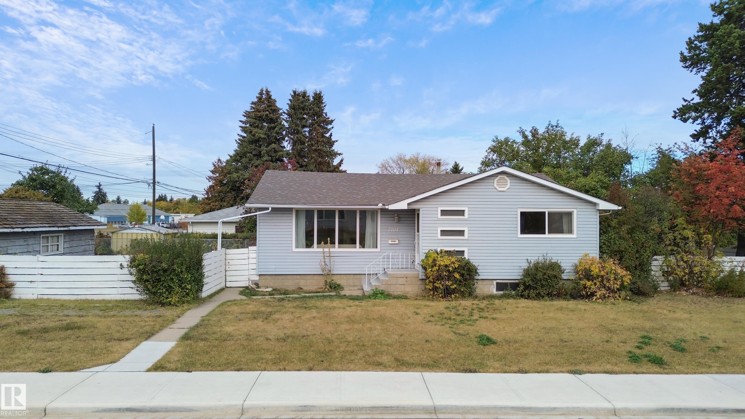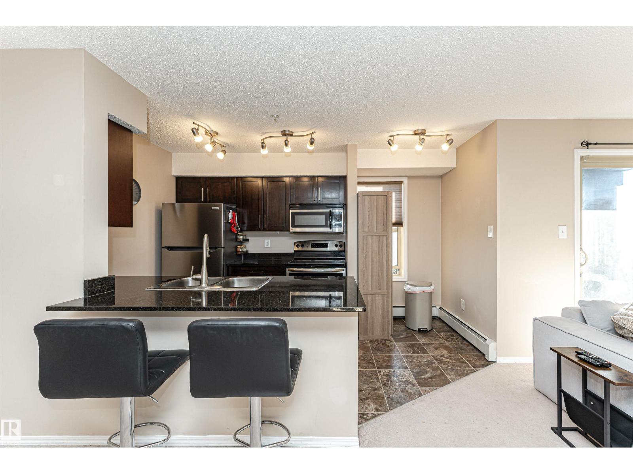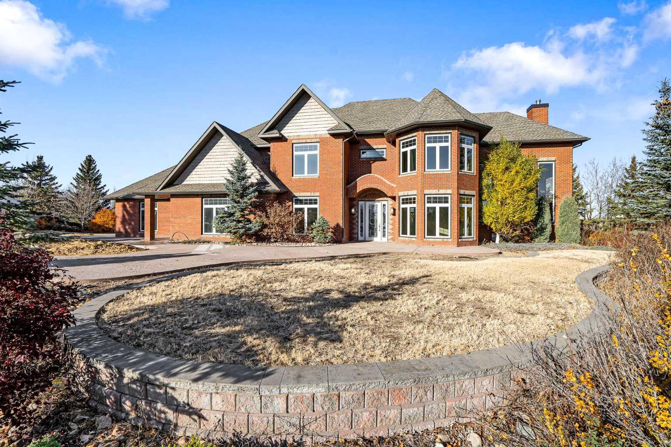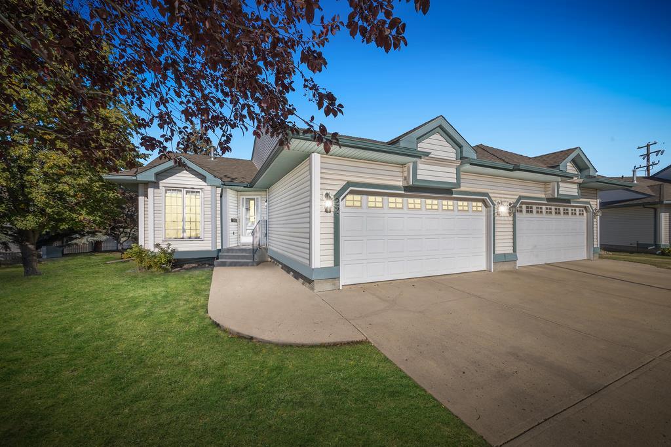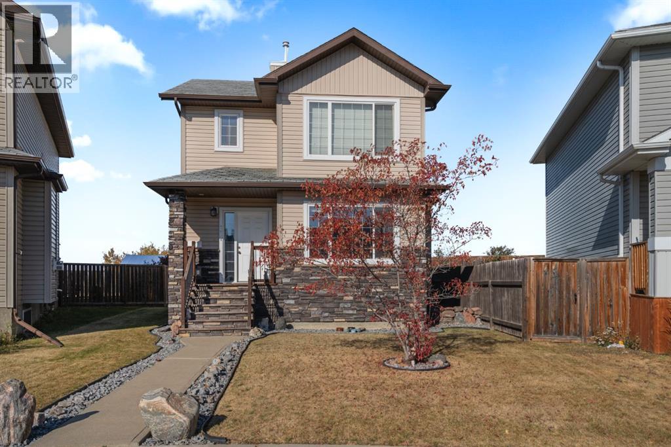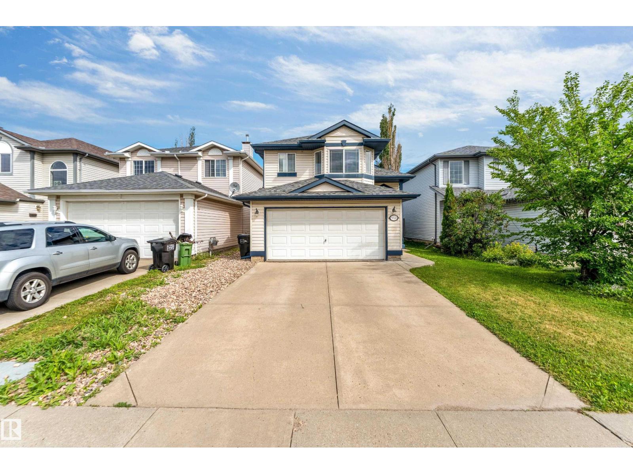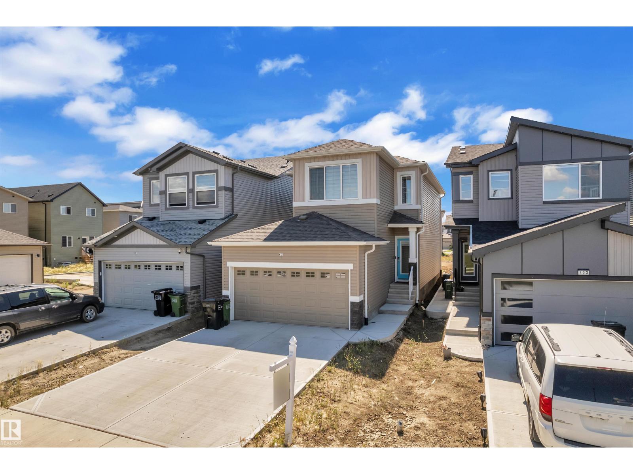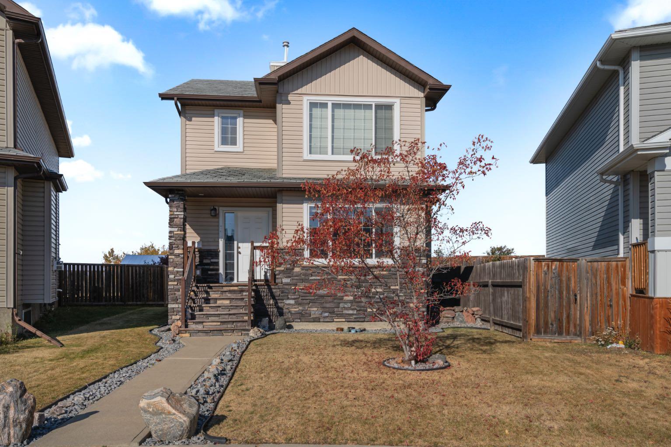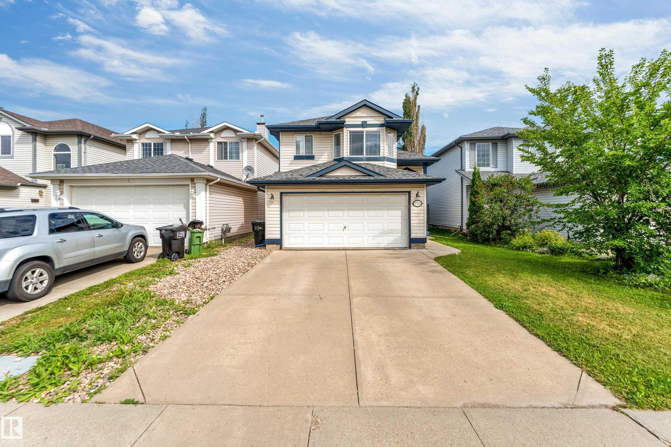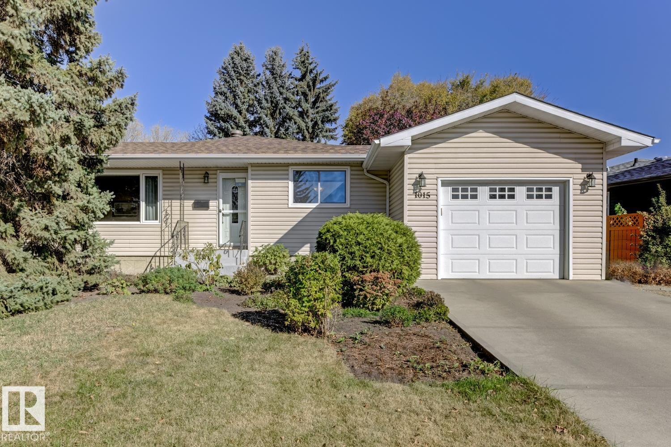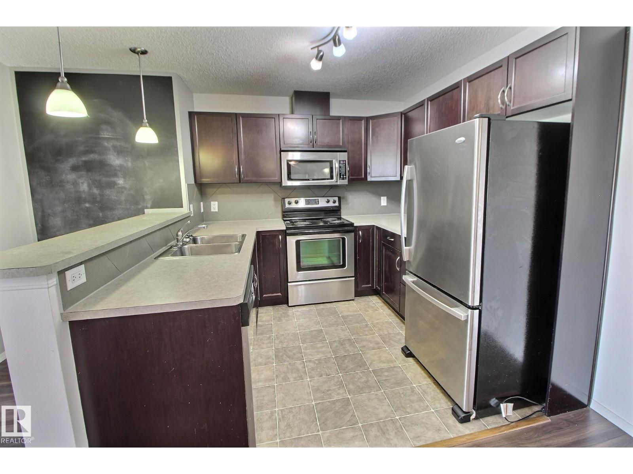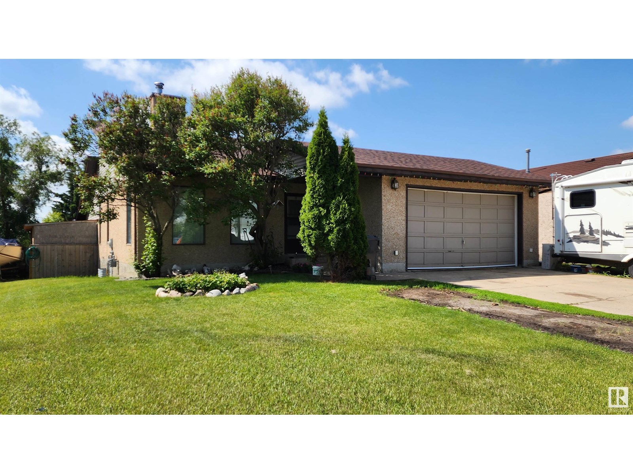
Highlights
Description
- Home value ($/Sqft)$202/Sqft
- Time on Houseful106 days
- Property typeSingle family
- Median school Score
- Year built1985
- Mortgage payment
This spacious and modern 1432 sq.ft. home, built in 1985, is located on a large corner lot in a great family neighborhood within walking distance of schools and recreation facilities. With 3 large bedrooms and 2 full bathrooms, this home offers ample space throughout. The main living area has been renovated to create a beautiful large open-concept design featuring a large dining area and a sunken living room with a newer wood stove (WETT certified). The kitchen features glass tile back splash, newer fridge, pantry with pull-out drawers and garden doors to the very private back deck. The large master bedroom features a walk-in closet and 4 pc ensuite. Entertain your friends in the modern family room with bar and store all your items in the large cemented crawl space. Upgrades include shingles & fridge (2018), HWHeater (2023) & fresh paint on main (2023). To complete this package, you will find a double attached garage with secure entry to the home and a fenced back yard. Very AFFORDABLE FAMILY HOME! (id:63267)
Home overview
- Heat type Forced air
- Fencing Fence
- # parking spaces 4
- Has garage (y/n) Yes
- # full baths 2
- # half baths 1
- # total bathrooms 3.0
- # of above grade bedrooms 3
- Subdivision Elk point
- Lot size (acres) 0.0
- Building size 1432
- Listing # E4444489
- Property sub type Single family residence
- Status Active
- Utility Measurements not available
Level: Basement - Family room 8.91m X 3.83m
Level: Basement - Laundry 2.96m X 2.85m
Level: Basement - 2nd bedroom 4.08m X 2.94m
Level: Main - Kitchen 4.09m X 3.18m
Level: Main - Primary bedroom 4.81m X 3.68m
Level: Main - Living room 5.7m X 4.28m
Level: Main - Dining room 4.79m X 3.21m
Level: Main - 3rd bedroom 3.2m X 3.06m
Level: Main
- Listing source url Https://www.realtor.ca/real-estate/28526309/5101-58-av-elk-point-elk-point
- Listing type identifier Idx

$-773
/ Month

