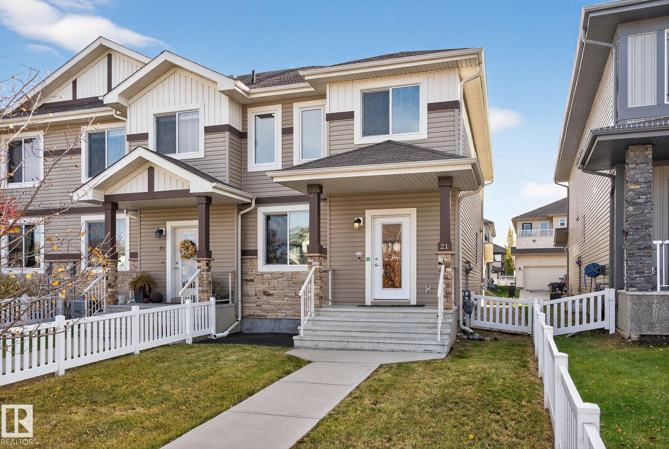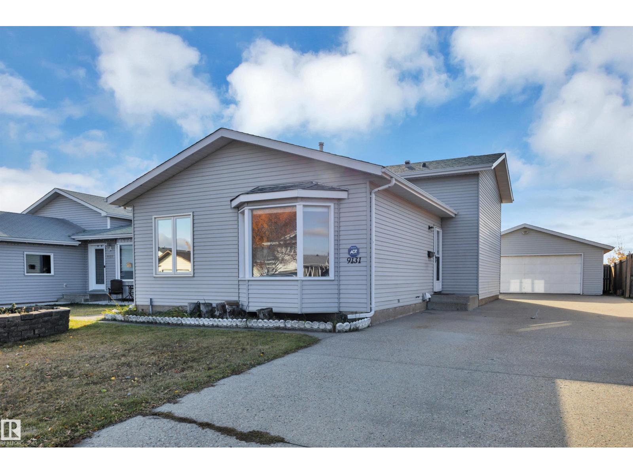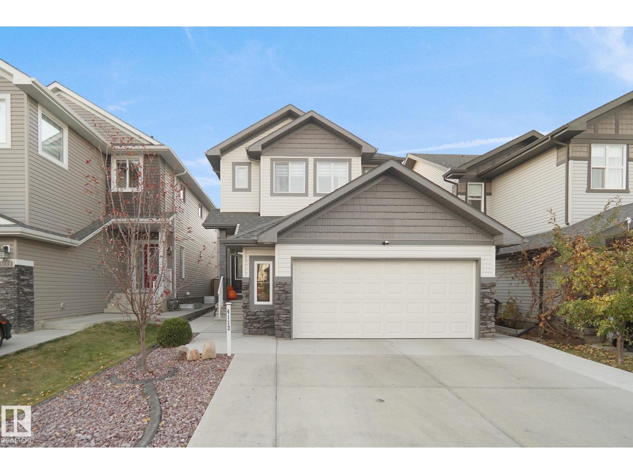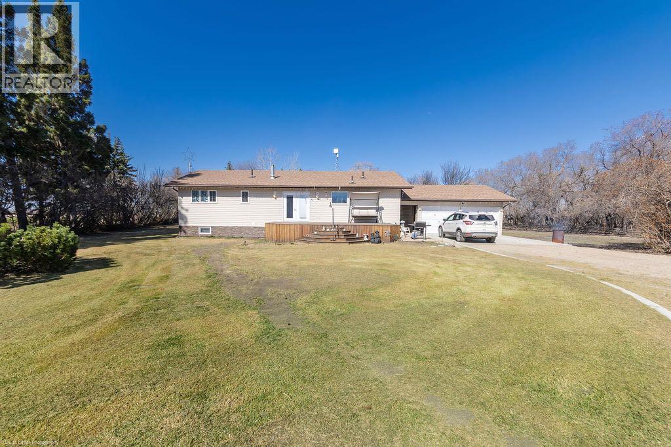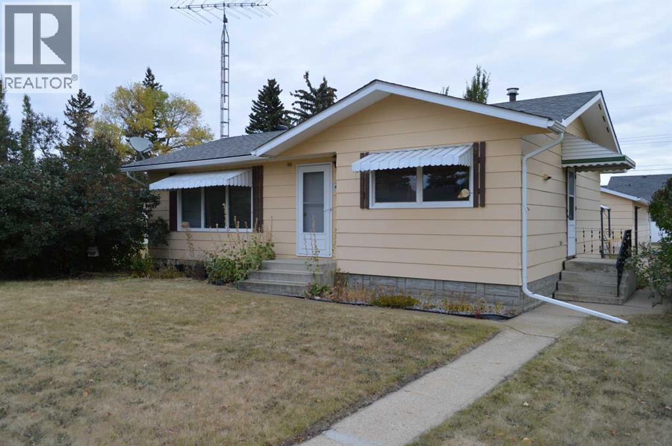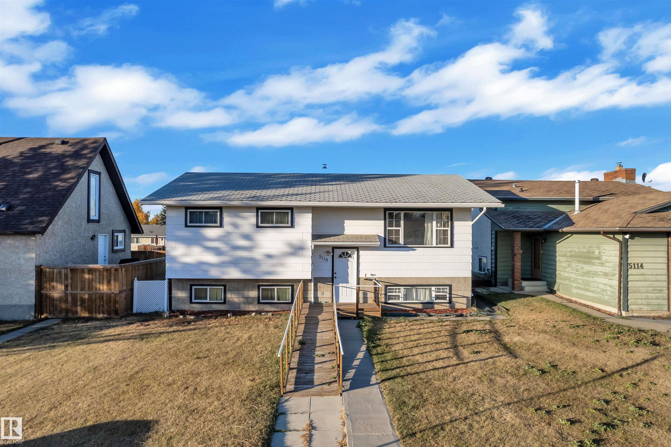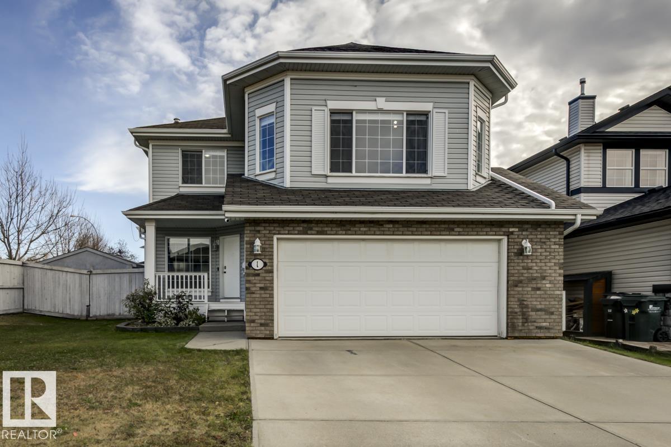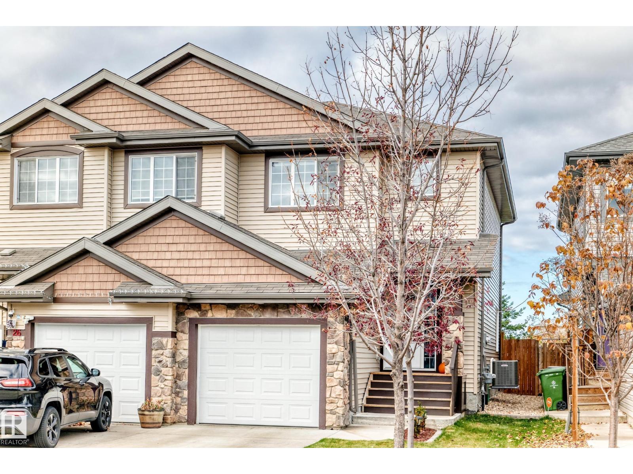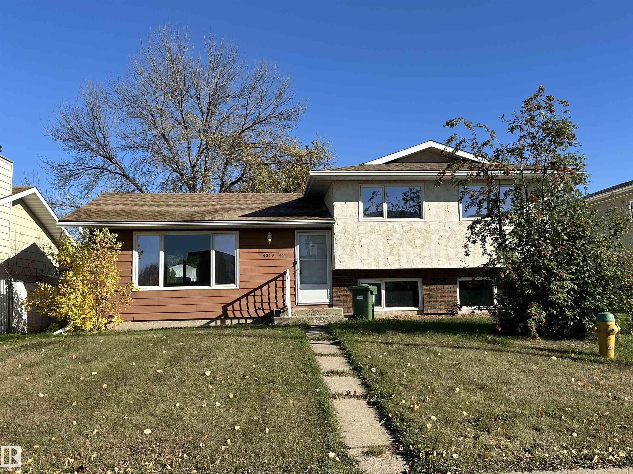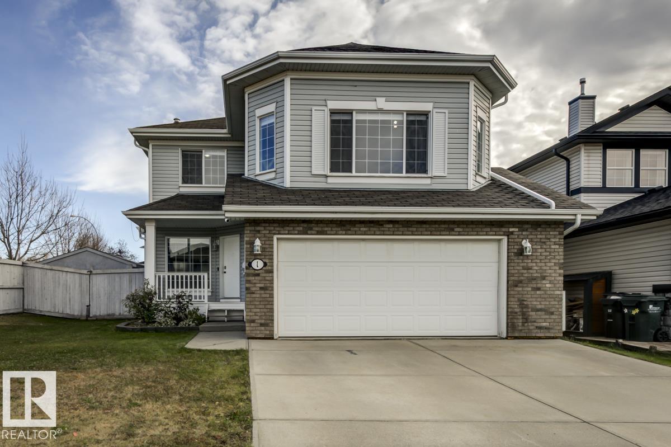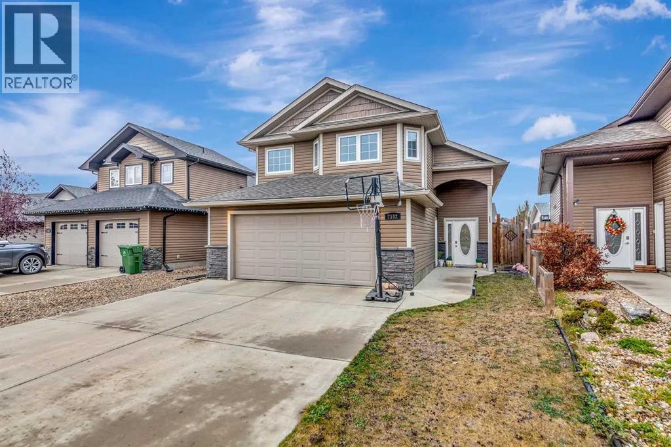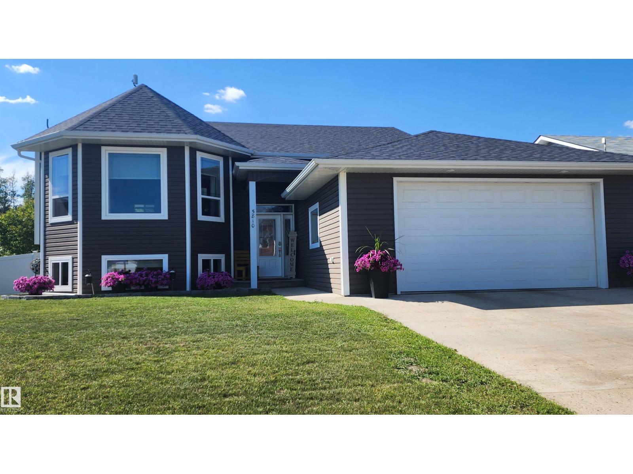
Highlights
Description
- Home value ($/Sqft)$276/Sqft
- Time on Houseful47 days
- Property typeSingle family
- StyleBi-level
- Median school Score
- Lot size9,235 Sqft
- Year built2011
- Mortgage payment
IMMACULATE & MODERN 2011 Bi-LEVEL with a total of 5 bedrooms + den, 3 full bathrooms & fully finished basement! You will be amazed when you step into this home with it's beautiful open-concept design with gleaming hardwood floors, vaulted ceiling, gas fireplace, A/C & spacious kitchen with large island that seats 4 comfortably. The beautiful windows add to the ambience with natural light throughout and adds to the striking exterior curb appeal. With 1433 sq.ft on each level, 5 lg bedrooms, 3 pc. ensuite, 2 WI closets & spacious family room, this home is perfect for any growing family. Add to this a 24x25' heated attached garage with hot water and sump. The lot is 70'x131' & features beautiful no maintenance vinyl fencing, spring flowering trees, a 13'x68' SECURE GRAVELLED RV PARKING PAD, hot tub (negotiable) & a beautiful covered back deck with recessed lighting & pull-down awning. Located in the newest Centennial Subdivision this property is backed by an alley & natural trees with playground close by. (id:63267)
Home overview
- Cooling Central air conditioning
- Heat type Forced air
- Fencing Fence
- # parking spaces 6
- Has garage (y/n) Yes
- # full baths 3
- # total bathrooms 3.0
- # of above grade bedrooms 5
- Subdivision Elk point
- Lot dimensions 857.96
- Lot size (acres) 0.21199901
- Building size 1433
- Listing # E4456453
- Property sub type Single family residence
- Status Active
- 5th bedroom 4.05m X 3.78m
Level: Basement - Laundry 2.8m X 1.81m
Level: Basement - Utility 3.5m X 2.43m
Level: Basement - 4th bedroom 3.85m X 4.88m
Level: Basement - Family room 8m X 5.5m
Level: Basement - Den 2.42m X 2.98m
Level: Basement - 3rd bedroom 2.87m X 2.81m
Level: Main - Primary bedroom 4.16m X 3.79m
Level: Main - Kitchen 5m X 3.91m
Level: Main - Living room 4.83m X 4.85m
Level: Main - 2nd bedroom 3.96m X 2.76m
Level: Main - Dining room 5m X 2.66m
Level: Main
- Listing source url Https://www.realtor.ca/real-estate/28823648/5810-centennial-dr-elk-point-elk-point
- Listing type identifier Idx

$-1,053
/ Month

