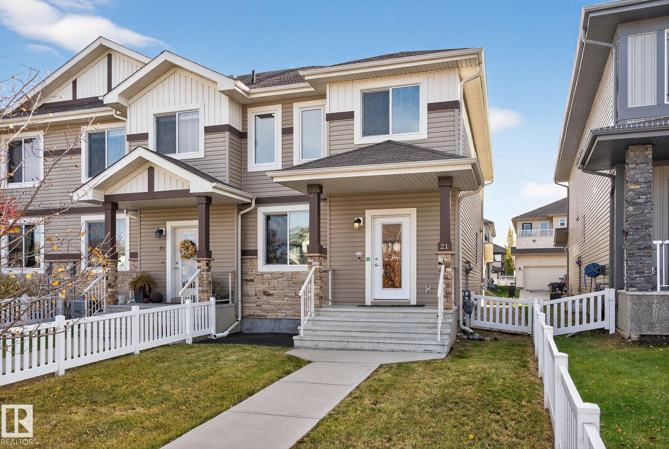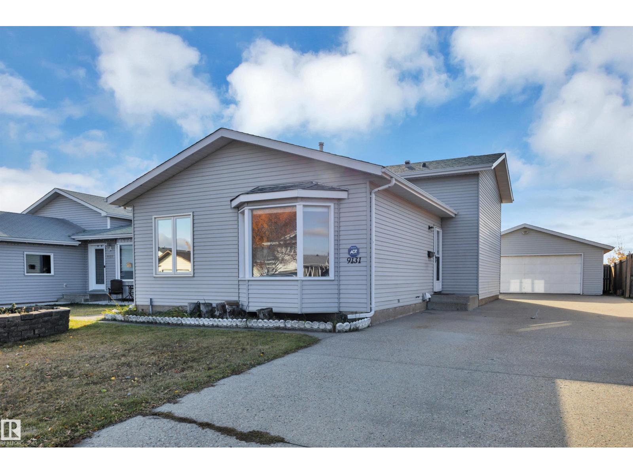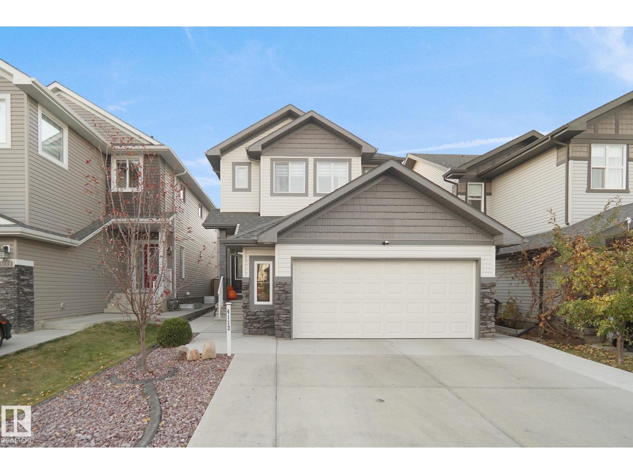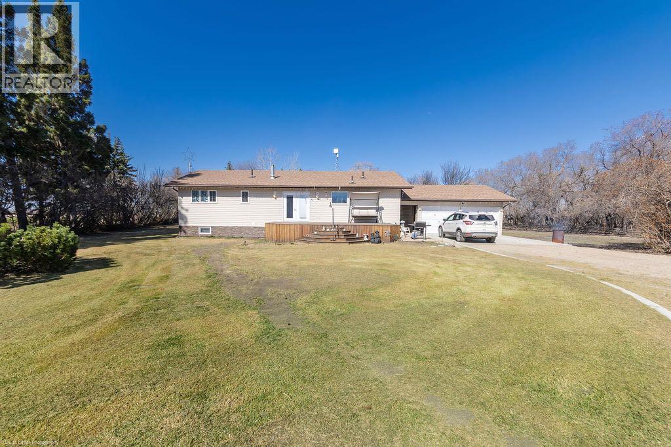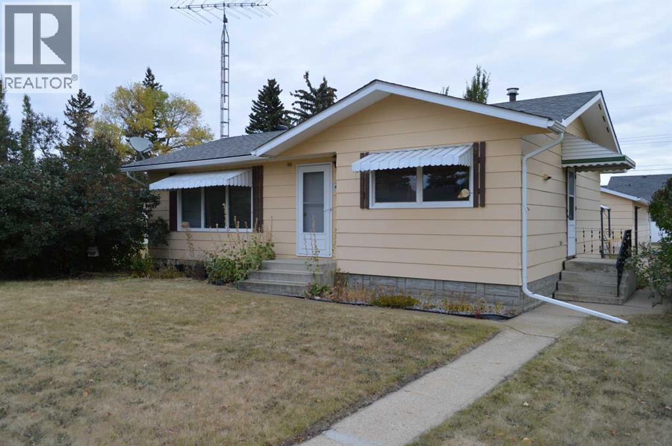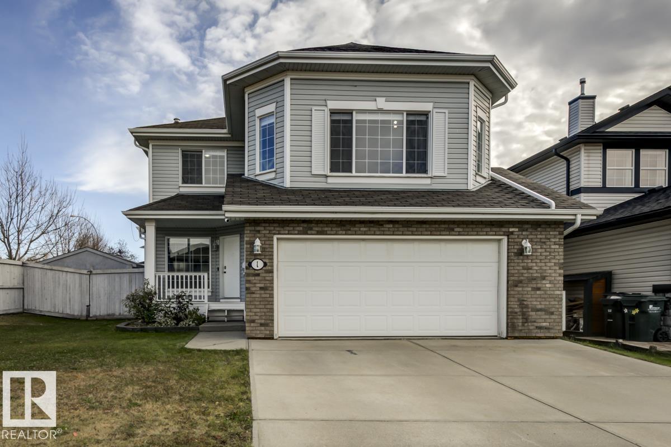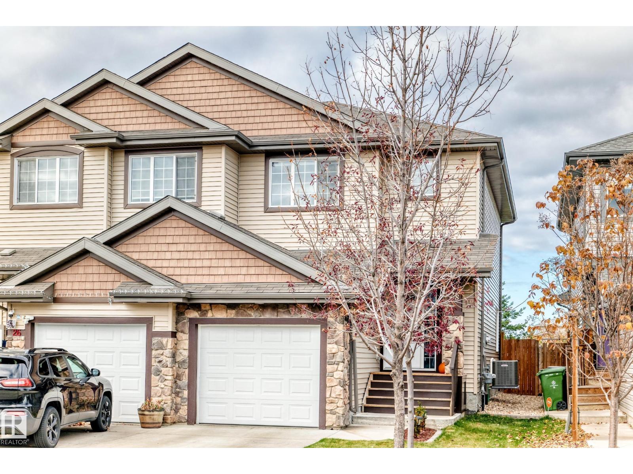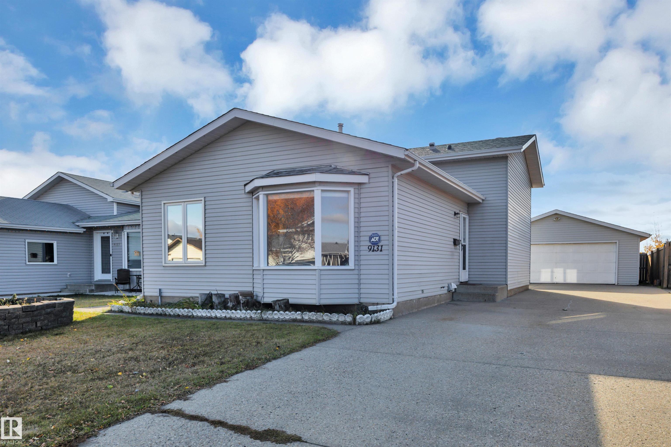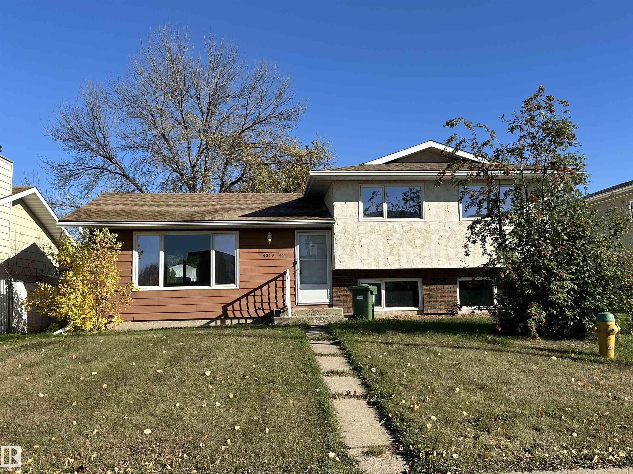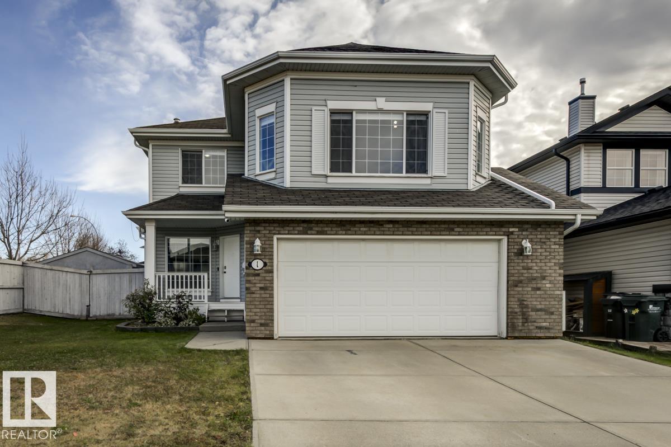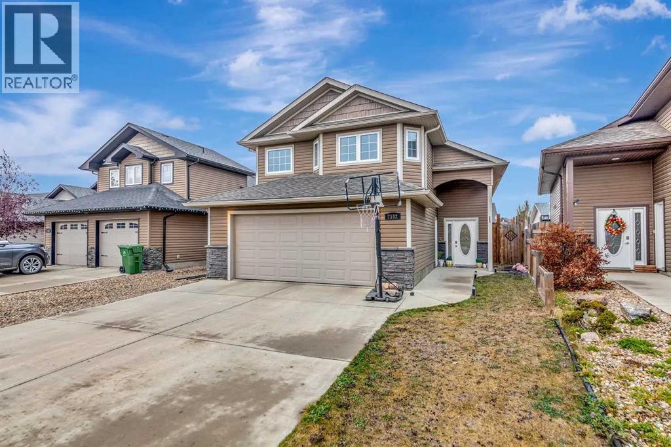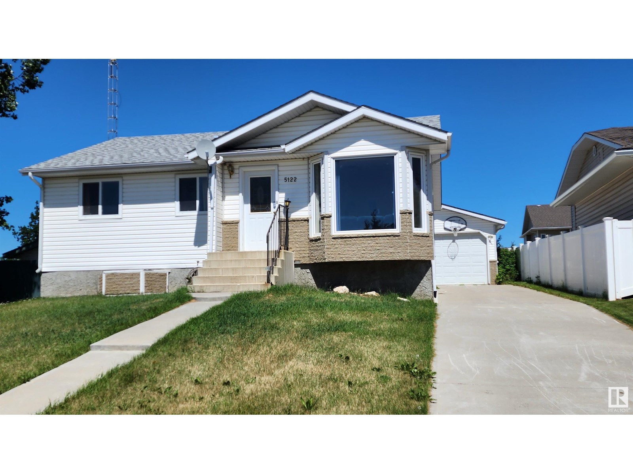
Highlights
Description
- Home value ($/Sqft)$203/Sqft
- Time on Houseful113 days
- Property typeSingle family
- StyleRaised bungalow
- Median school Score
- Lot size6,250 Sqft
- Year built1997
- Mortgage payment
This 1116 sq.ft. raised bungalow built in 1997 is an amazing deal! With a total of 5 bedrooms and 2 1/2 baths, there is room for everyone. Add to this an XL family room, fenced back yard, back deck and private patio area for entertaining. A producing raspberry patch and apple tree awaits! The 16' x 32' detached garage with 10' high door & steel center beam is suitable for passenger trucks, tandem parking for 2 cars OR space for vehicle and woodworking area. So many options! This efficient and functional home also offers a high-efficiency furnace, newer hot water heater and newer shingles. All the big cost items have been completed for you. The kitchen features a powered island, ample cabinetry with pantry and is open to the dinette with a bay window. This home is south facing with lots of natural light and is situated in a family neighbourhood within walking distance of schools and recreational facilities. 2025 property taxes are $2792.87. VERY AFFORDABLE HOME TO CALL YOUR OWN! (id:63267)
Home overview
- Heat type Forced air
- # total stories 1
- Fencing Fence
- # parking spaces 4
- Has garage (y/n) Yes
- # full baths 2
- # half baths 1
- # total bathrooms 3.0
- # of above grade bedrooms 5
- Subdivision Elk point
- Lot dimensions 580.63
- Lot size (acres) 0.1434717
- Building size 1116
- Listing # E4445146
- Property sub type Single family residence
- Status Active
- Utility 3.1m X 2.68m
Level: Basement - Family room 4.71m X 9.1m
Level: Basement - 5th bedroom 3.46m X 3.12m
Level: Basement - 4th bedroom 4.22m X 3.23m
Level: Basement - Living room 3.82m X 3.77m
Level: Main - Primary bedroom 3.96m X 3.45m
Level: Main - 3rd bedroom 3.13m X 2.61m
Level: Main - Dining room 2.25m X 3.75m
Level: Main - 2nd bedroom 2.77m X 3.34m
Level: Main - Kitchen 3.75m X 3.15m
Level: Main
- Listing source url Https://www.realtor.ca/real-estate/28540648/5122-59-av-elk-point-elk-point
- Listing type identifier Idx

$-605
/ Month

