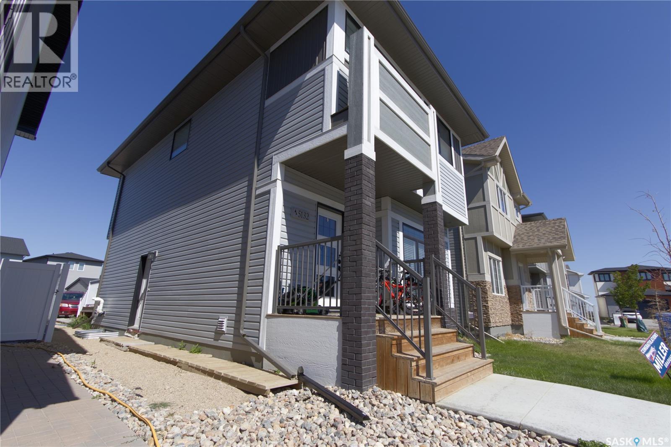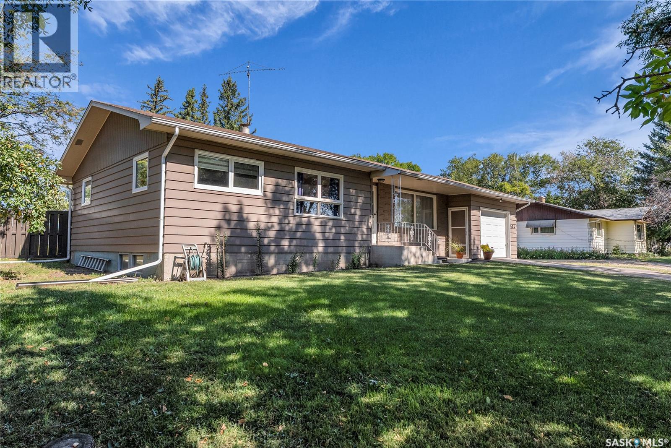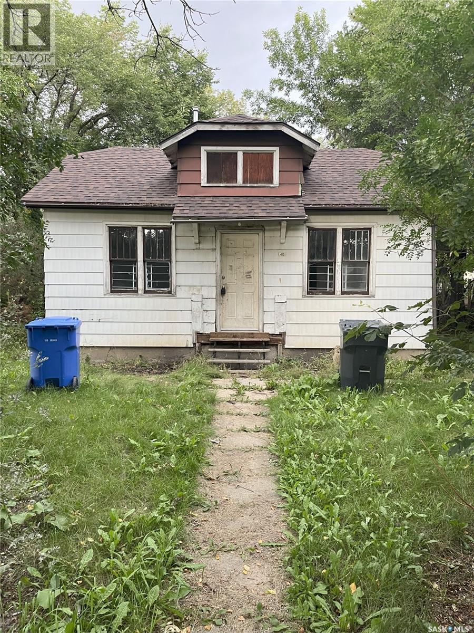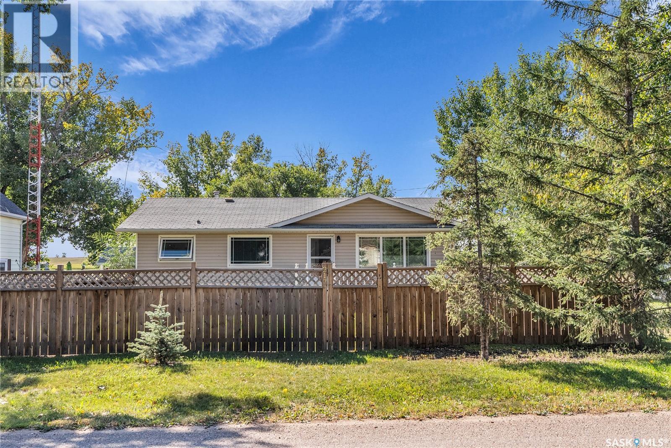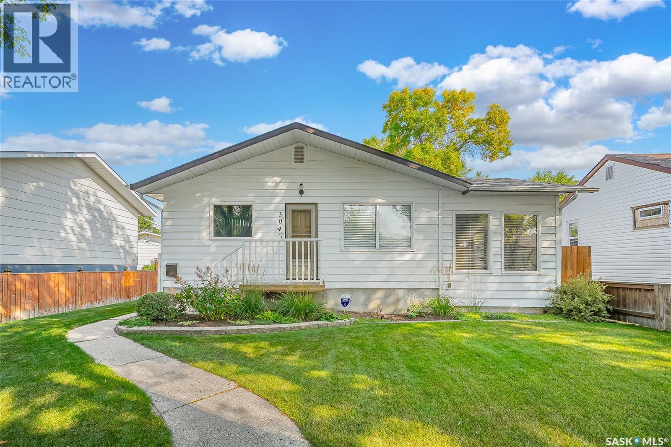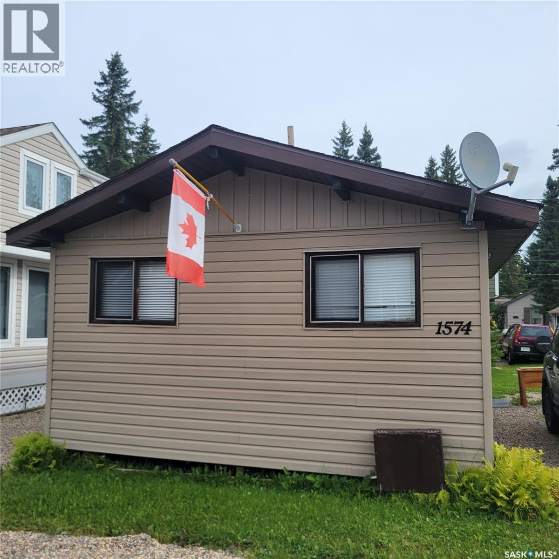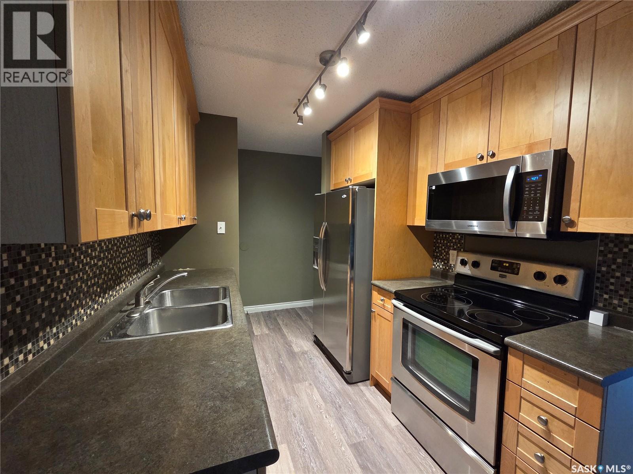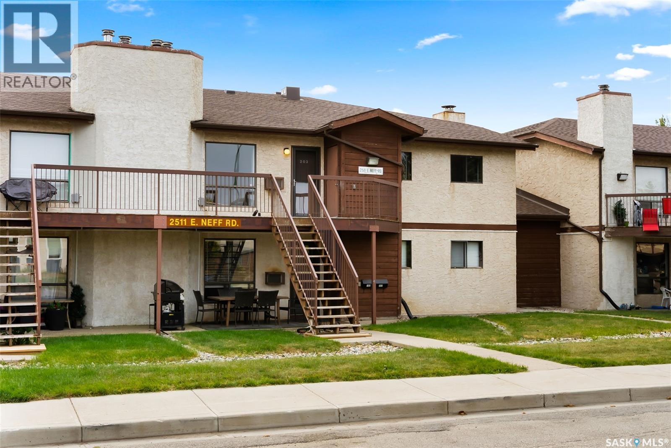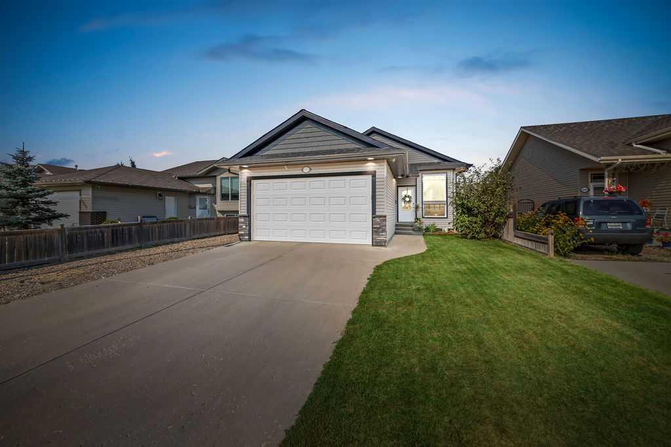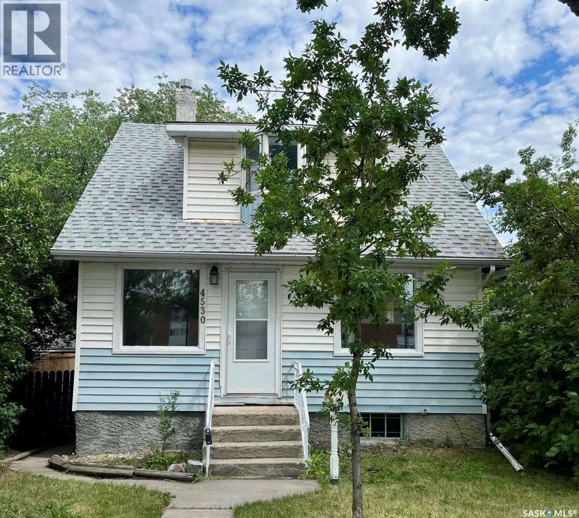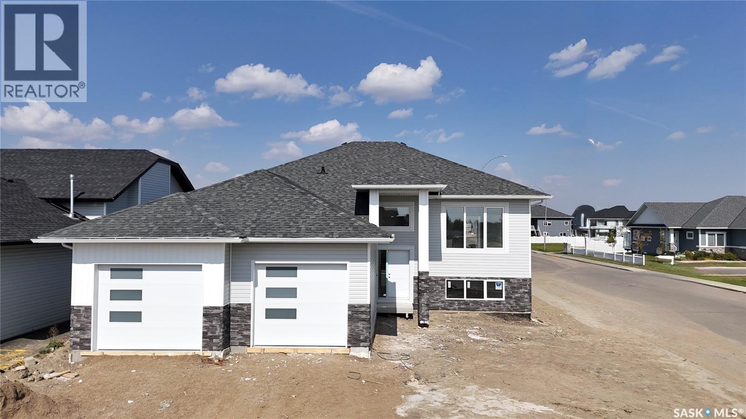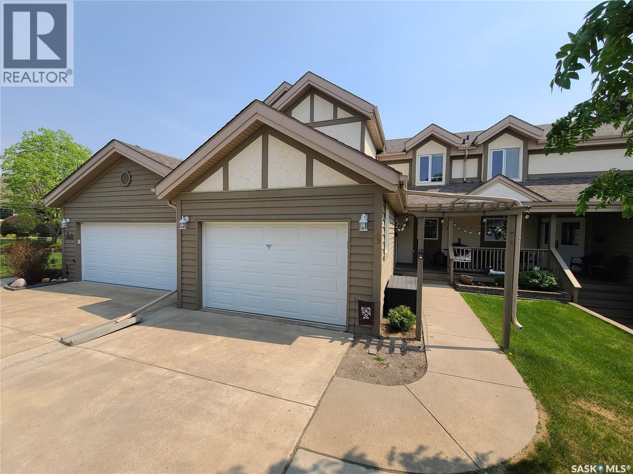
Highlights
Description
- Home value ($/Sqft)$351/Sqft
- Time on Housefulnew 5 hours
- Property typeSingle family
- Year built2001
- Mortgage payment
This is the best location in Eagle View Villas, backing onto the pond and Forest view of the Elk Ridge Lodge and Pond plenty of grass area for kids to play in the back. Move in Ready with most furniture and appliance included . The square footage of 1621 is only the 2 levels the basement walk out is fully completed for your family to enjoy. Main floor concept is open kitchen to dining and living area with gas fireplace and access to deck overlooking the pond. The living room has a gas fireplace and access to the back deck. The master Bedroom has access thru closet to the main floor bathroom with large shower. The upper level has two large bedrooms with a 4 piece bath between them. The large loft is a great TV or games area space. The finished Lower level has a spacious entertainment area with bar and 2nd fireplace. and large family area with access to outside space. Also a third Bathroom. Elk Ridge Resort is a premier 4 season destination offering a 27 hole championship golf course a Hotel, 2 restaurants, spa, pool, walking trails, Zip Line and you are minutes away from beaches at Waskesiu Prince Albert National Park Saskatchewan's Playground. Come check it out. (id:63267)
Home overview
- Cooling Central air conditioning
- Heat source Natural gas
- Heat type Forced air
- Has pool (y/n) Yes
- Has garage (y/n) Yes
- # full baths 3
- # total bathrooms 3.0
- # of above grade bedrooms 3
- Community features Pets allowed
- Lot desc Lawn
- Lot size (acres) 0.0
- Building size 1621
- Listing # Sk017906
- Property sub type Single family residence
- Status Active
- Bedroom 3.353m X 3.048m
Level: 2nd - Bathroom (# of pieces - 4) 3.962m X 1.524m
Level: 2nd - Bedroom 3.505m X 3.658m
Level: 2nd - Loft 3.658m X 4.572m
Level: 2nd - Bathroom (# of pieces - 4) 1.676m X 2.591m
Level: Basement - Other 3.658m X 2.134m
Level: Basement - Family room 6.096m X 5.182m
Level: Basement - Storage 1.524m X 1.829m
Level: Basement - Living room 3.505m X 4.267m
Level: Main - Primary bedroom 3.658m X 3.505m
Level: Main - Dining room 3.505m X 2.743m
Level: Main - Kitchen 3.505m X 3.048m
Level: Main - Bathroom (# of pieces - 3) 3.962m X 1.524m
Level: Main
- Listing source url Https://www.realtor.ca/real-estate/28837110/6-eagle-view-way-elk-ridge
- Listing type identifier Idx

$-1,113
/ Month

