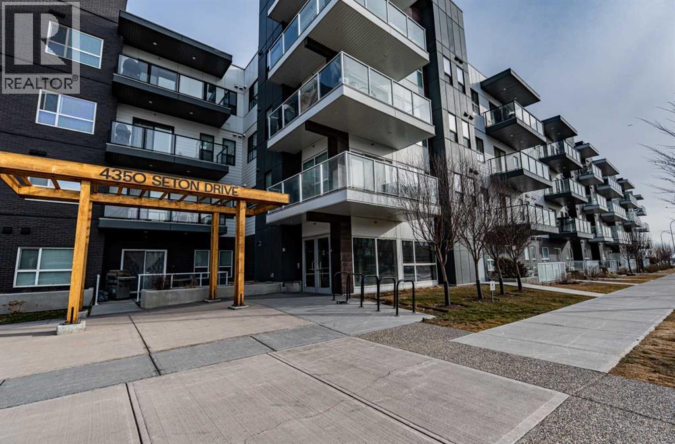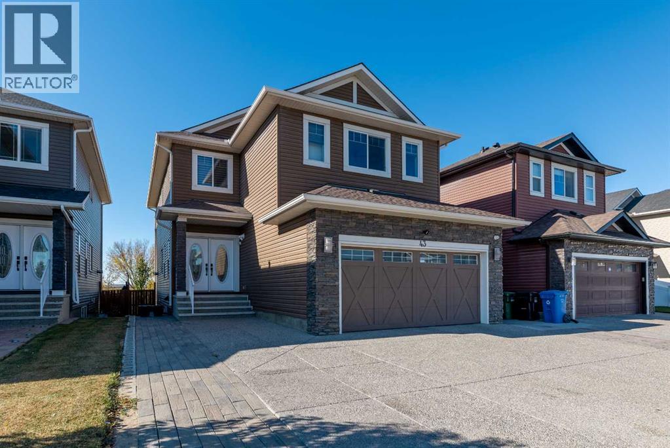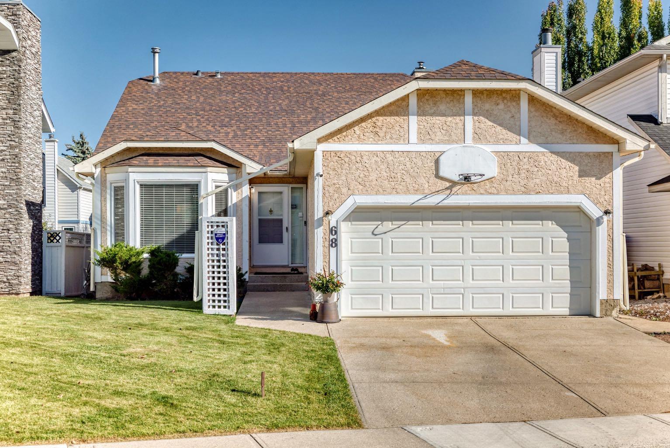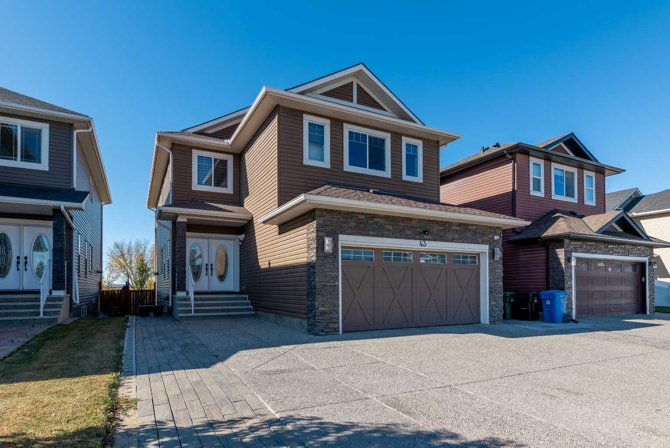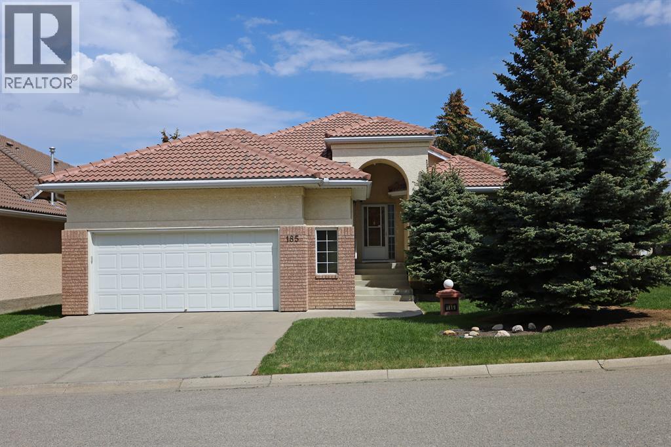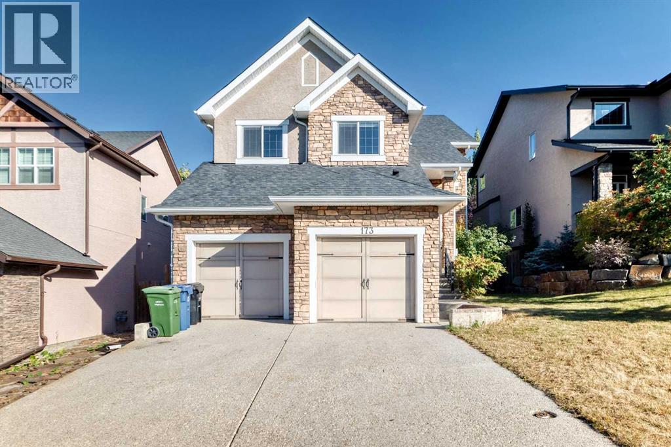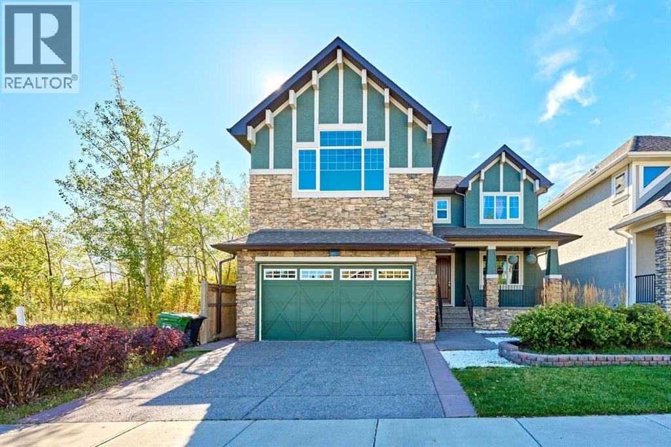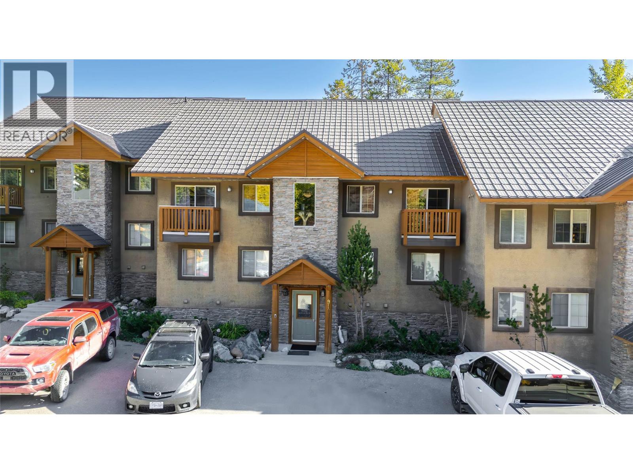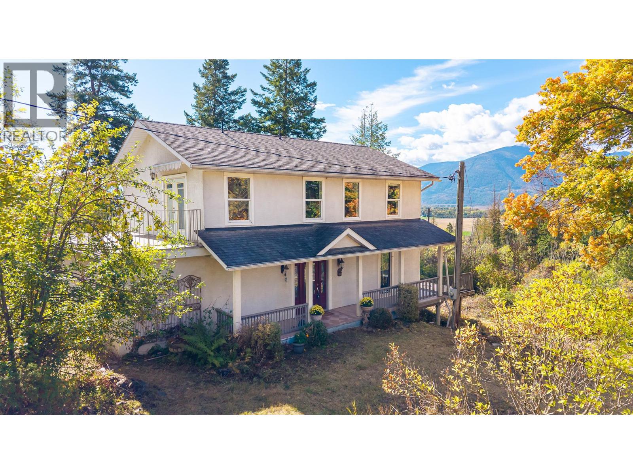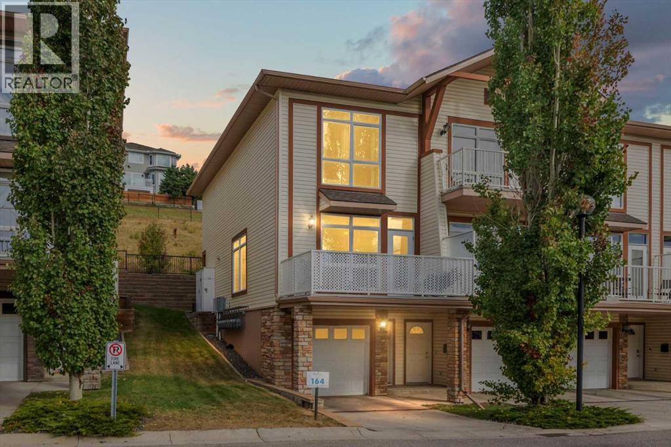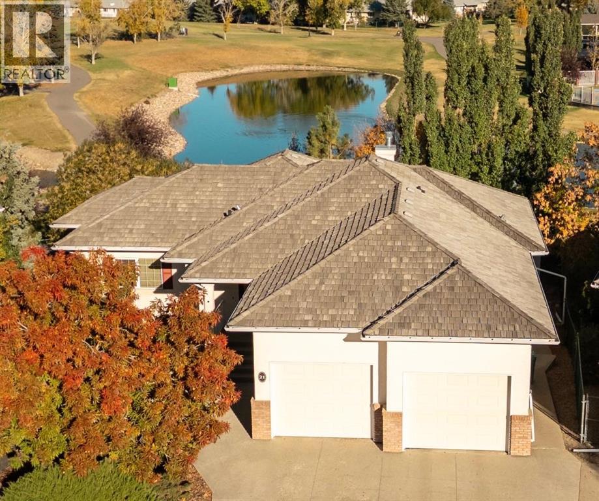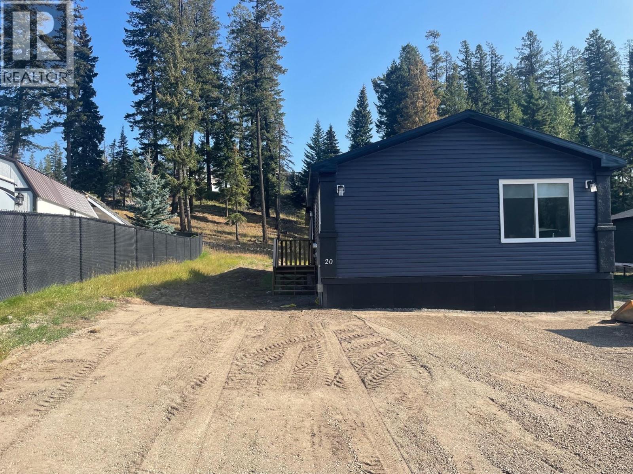
Highlights
Description
- Home value ($/Sqft)$266/Sqft
- Time on Houseful20 days
- Property typeSingle family
- Median school Score
- Lot size7,841 Sqft
- Year built2024
- Mortgage payment
Step into this stunning brand new 1824 square foot home that brings together modern elegance and functional design. Located in the beautiful community of Elkford, BC, this residence features sophisticated modern finishes throughout, creating a refined and welcoming living environment. The heart of the home is its spacious open-concept main living area, highlighted by a large kitchen island perfect for gatherings and culinary creations. Adjacent is a generous dining space and room for a sizable living area, ideal for entertaining friends and family. Retreat to the luxurious primary bedroom suite, complete with a spa-like ensuite featuring a jetted soaker tub, separate walk-in shower, dual sinks, and a spacious walk-in closet designed to meet all your storage needs. Two additional well-sized bedrooms provide comfort and privacy for family or guests. A standout feature is the walk-through pantry that seamlessly connects to the laundry room, offering abundant storage and space for a freezer — a practical convenience that enhances daily living. Plus, a second family room adds flexibility for entertainment, work, or relaxation. Set on a lot that backs on to greenspace, this home invites your personal touch to craft the perfect outdoor space. Designed for modern family living, it’s ready to become your cozy sanctuary before the first snowfall. Additional features include ample parking and AC. Call your local realtor and book your private tour today. (id:63267)
Home overview
- Cooling Central air conditioning
- Heat type Forced air
- Sewer/ septic Municipal sewage system
- # total stories 1
- Roof Unknown
- # full baths 2
- # total bathrooms 2.0
- # of above grade bedrooms 3
- Subdivision Elkford
- Zoning description Unknown
- Lot dimensions 0.18
- Lot size (acres) 0.18
- Building size 1824
- Listing # 10363349
- Property sub type Single family residence
- Status Active
- Dining room 3.708m X 1.981m
Level: Main - Full ensuite bathroom Measurements not available
Level: Main - Bedroom 3.302m X 2.565m
Level: Main - Primary bedroom 4.521m X 3.581m
Level: Main - Full bathroom Measurements not available
Level: Main - Kitchen 4.293m X 3.937m
Level: Main - Living room 3.962m X 6.909m
Level: Main - Bedroom 2.718m X 3.505m
Level: Main - Family room 4.47m X 3.277m
Level: Main
- Listing source url Https://www.realtor.ca/real-estate/28888108/20-cherokee-drive-elkford-elkford
- Listing type identifier Idx

$-1,293
/ Month

