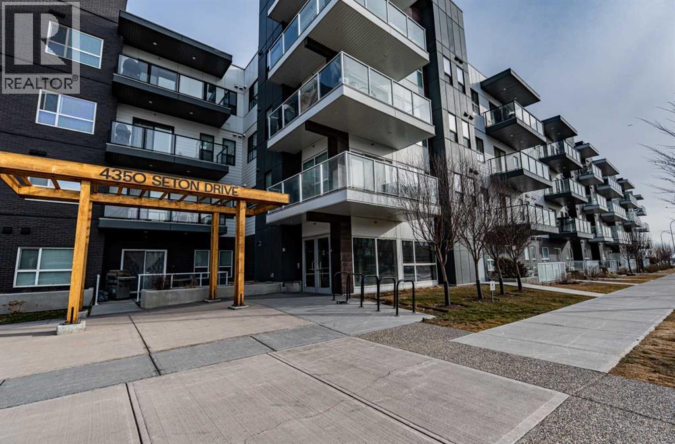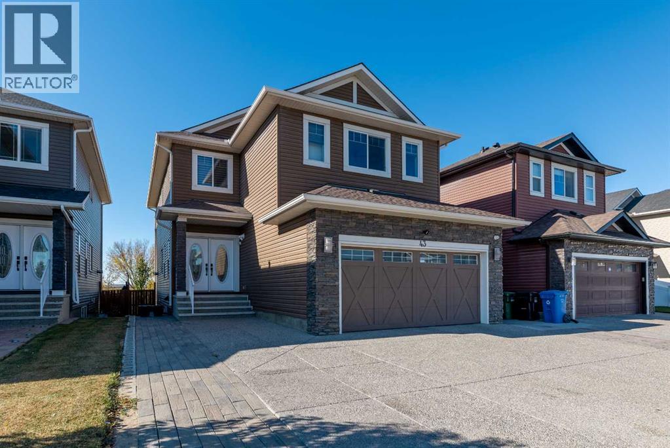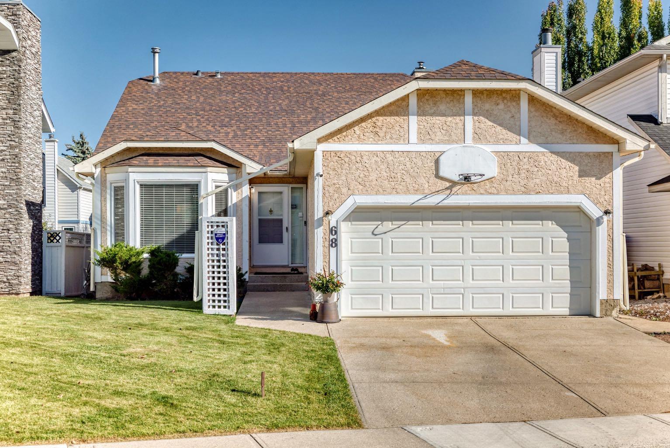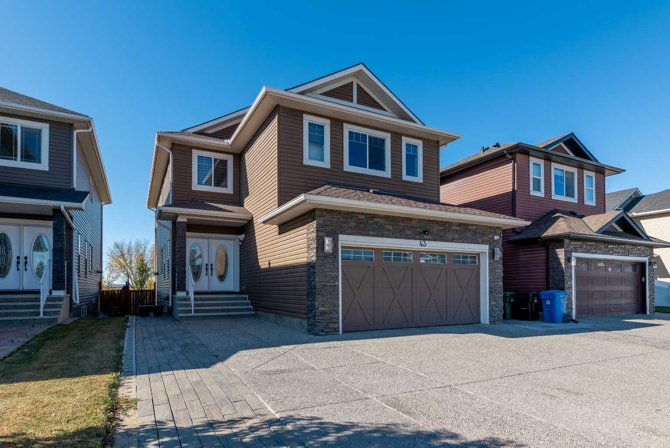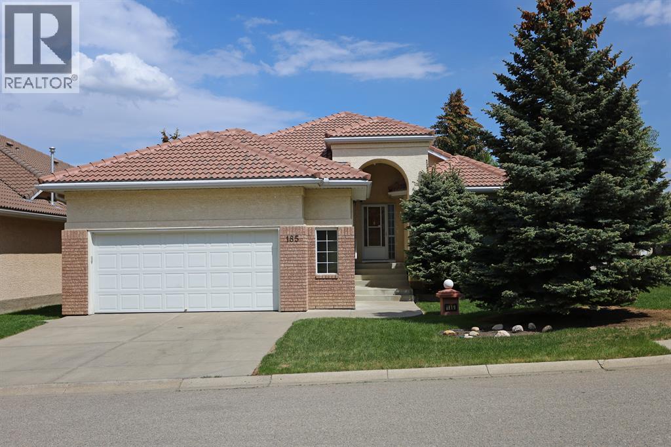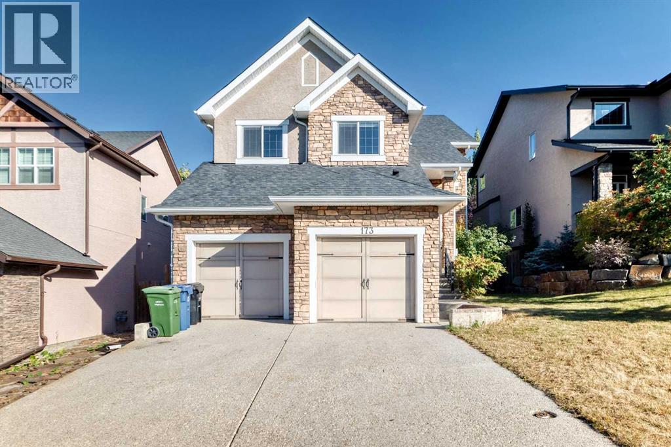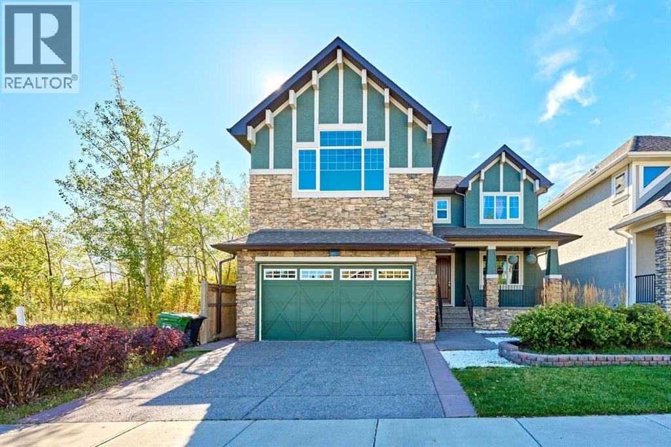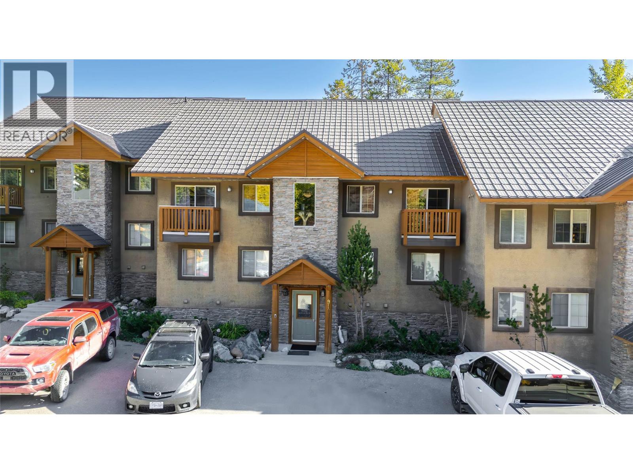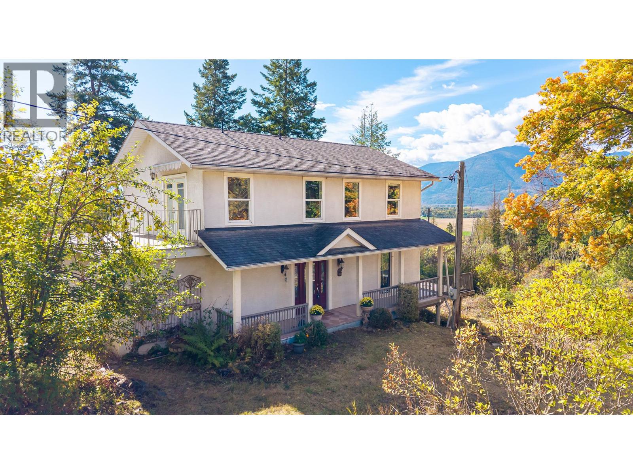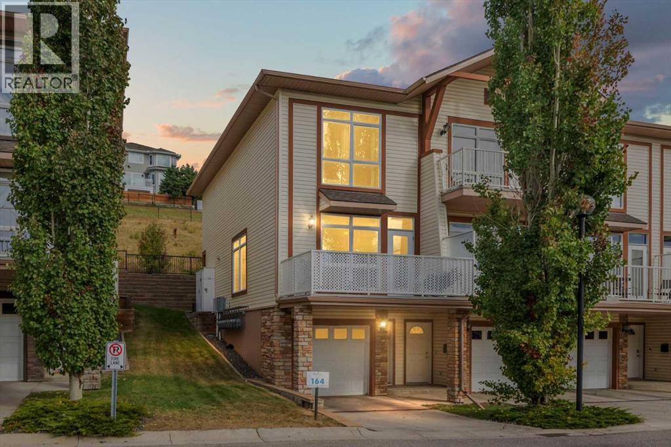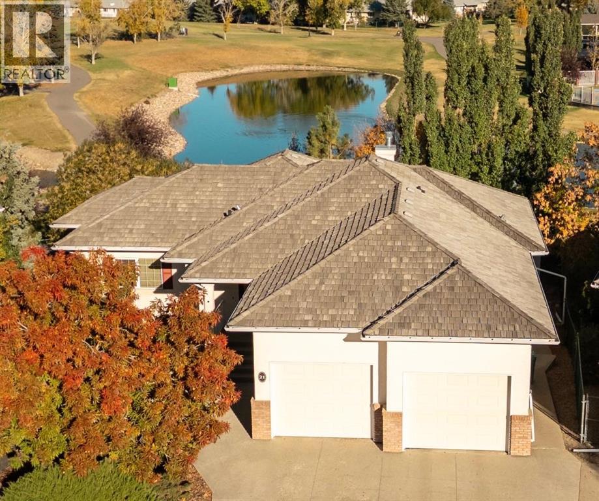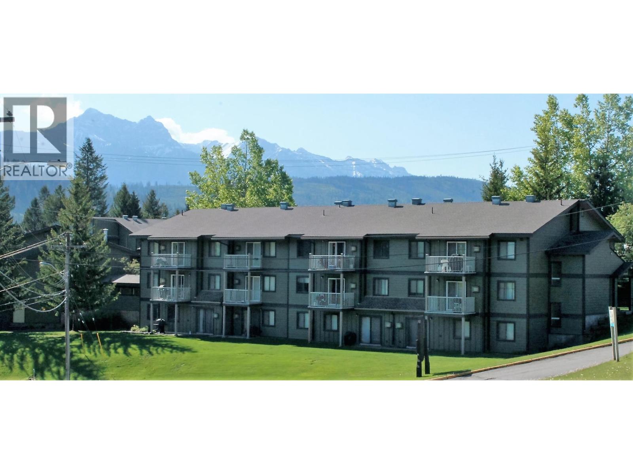
1802 Alpine Drive Unit 304b
1802 Alpine Drive Unit 304b
Highlights
Description
- Home value ($/Sqft)$271/Sqft
- Time on Housefulnew 12 hours
- Property typeSingle family
- Median school Score
- Year built1977
- Mortgage payment
This bright and spacious 2 bedroom, 2 bath unit in the desirable Bearpaw Building is a must see! The kitchen features full-size appliances and beautifully refurbished cupboards, offering both functionality and charm. Freshly painted throughout, this clean and well-maintained home is move-in ready with quick 30-day possession available. The Vista complex offers excellent amenities including secured entry, shared laundry, covered parking with vehicle plug-ins, storage units, and numerous building updates. Heat/Electricity also included in the monthly strata fee. Conveniently located near mine and school bus stops, and just a short walk to all downtown amenities, this property combines comfort and convenience in one great package. Don’t miss your opportunity to own this lovely unit in one of Elkford’s most sought-after complexes! Call your trusted Realtor® today to view! (id:63267)
Home overview
- Heat source Electric
- Heat type Baseboard heaters, see remarks
- Sewer/ septic Municipal sewage system
- # total stories 1
- Roof Unknown
- # parking spaces 1
- # full baths 2
- # total bathrooms 2.0
- # of above grade bedrooms 2
- Flooring Carpeted, linoleum
- Has fireplace (y/n) Yes
- Community features Pet restrictions, rentals allowed
- Subdivision Elkford
- View Mountain view
- Zoning description Unknown
- Lot desc Landscaped
- Lot size (acres) 0.0
- Building size 735
- Listing # 10364544
- Property sub type Single family residence
- Status Active
- Bathroom (# of pieces - 4) Measurements not available
Level: Main - Ensuite bathroom (# of pieces - 4) Measurements not available
Level: Main - Bedroom 4.089m X 2.743m
Level: Main - Primary bedroom 6.452m X 2.718m
Level: Main - Foyer 2.489m X 2.235m
Level: Main - Kitchen 2.972m X 2.235m
Level: Main - Living room 4.674m X 4.293m
Level: Main
- Listing source url Https://www.realtor.ca/real-estate/28970985/1802-alpine-drive-unit-304b-elkford-elkford
- Listing type identifier Idx

$-74
/ Month

