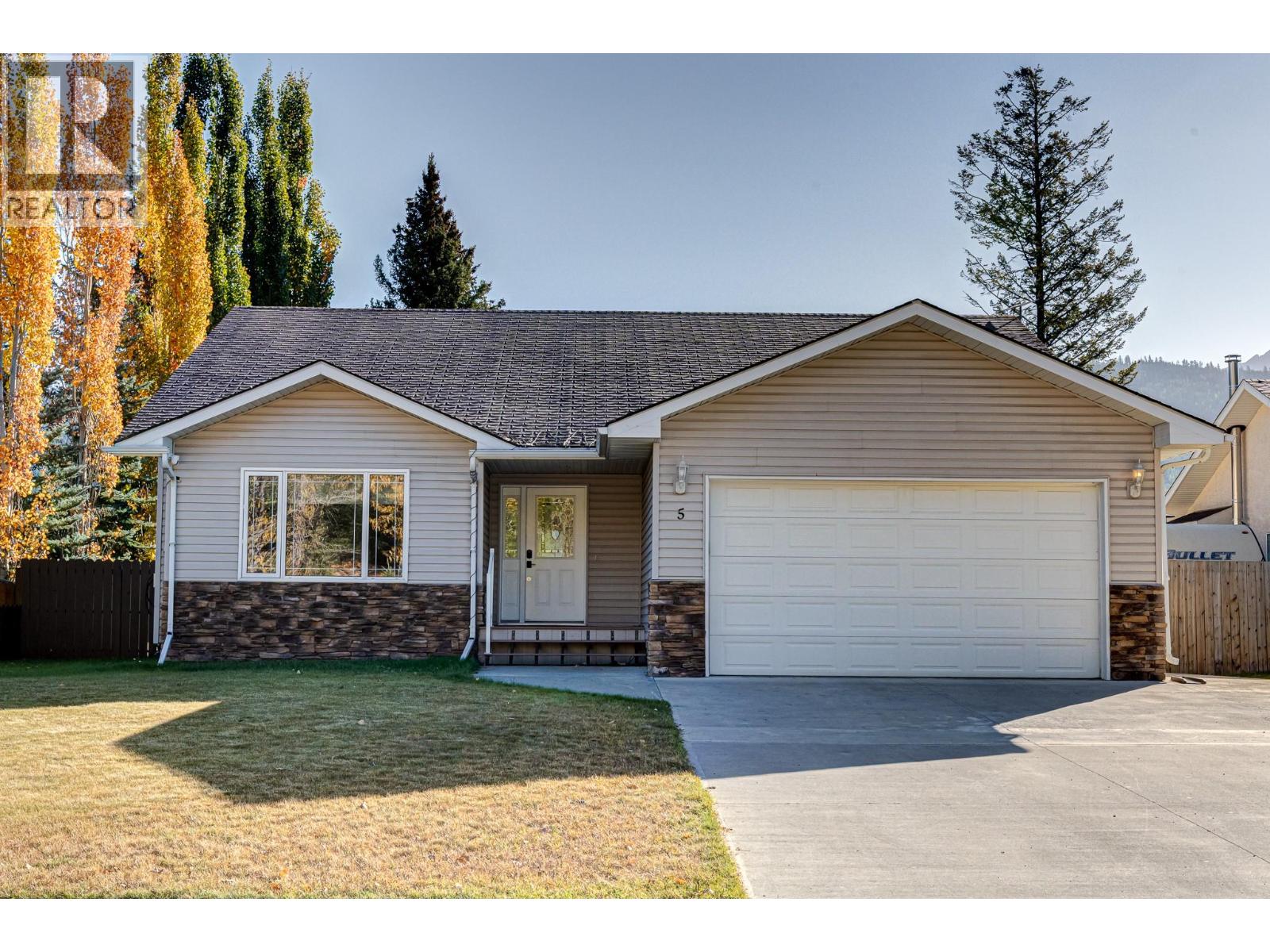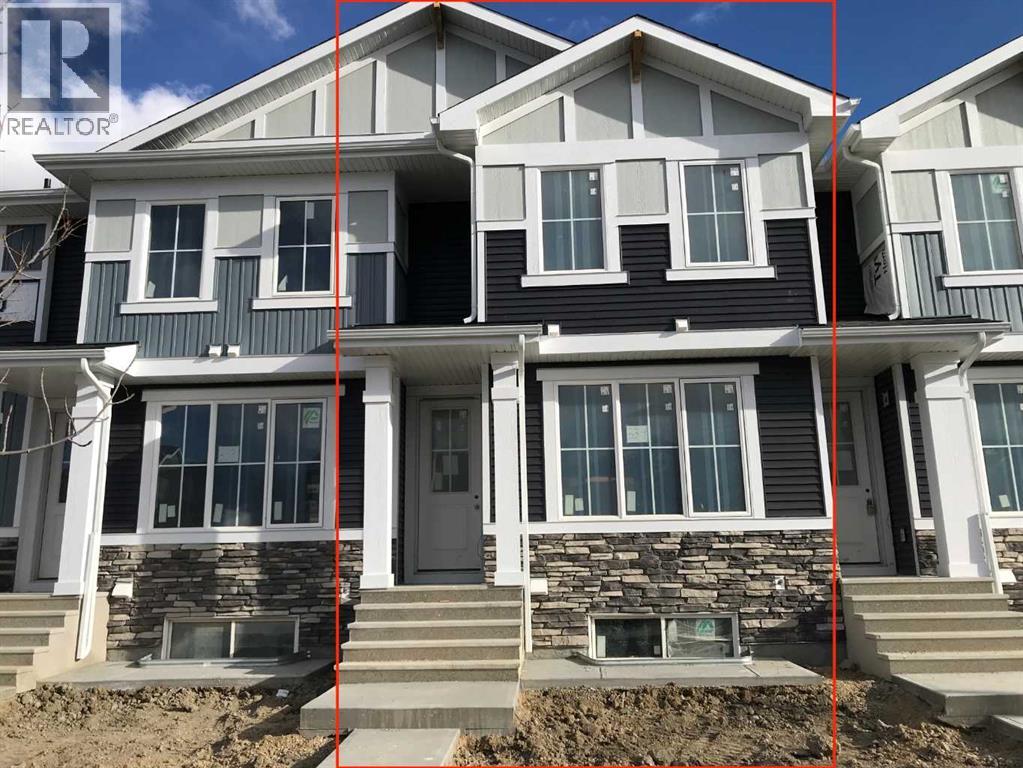
Highlights
Description
- Home value ($/Sqft)$237/Sqft
- Time on Housefulnew 6 days
- Property typeSingle family
- StyleRanch
- Median school Score
- Lot size7,405 Sqft
- Year built2007
- Garage spaces2
- Mortgage payment
Welcome to this exquisite executive home crafted for modern comfort and luxurious living. This 3-bedroom residence plus a versatile den features 3 full bathrooms and a radiant, open-concept layout highlighted by stunning hardwood floors throughout the kitchen, living, and dining areas. Natural light pours in through large windows, illuminating the inviting living space and a beautiful stone gas fireplace. The expansive chef’s kitchen is a true centerpiece, boasting rich wood cabinetry, granite countertops, a generous peninsula, and stainless steel appliances with a spacious adjacent dining area for entertaining. Convenience is key with main-floor laundry and direct access to a heated 2-car garage. A large, modern bathroom and two well-sized bedrooms complete the main floor, while the expansive primary suite offers breathtaking mountain views, a walk-through closet, and luxurious ensuite. Step from the primary suite onto a deck where you can unwind in the hot tub while soaking in the scenic Rocky Mountain views. The lower level reveals endless possibilities with a large bonus room suitable as a den, playroom, gym, office or with the addition of a egress window, a large bedroom. A fully updated bathroom with a stylish tiled shower and glass enclosure, plus a spacious family room with a wet bar and stainless steel fridge add to the appeal. Additional storage includes two generously sized closets and a adorable built-in children’s play space. Outside, enjoy a huge covered deck with hot tub, a sunny, flat, fenced backyard with stunning mountain views, a firepit, and direct access to greenspace—perfect for outdoor living and entertaining. This extraordinary home is ready for you to make it yours. (id:63267)
Home overview
- Cooling Central air conditioning
- Heat type In floor heating, forced air, see remarks
- Sewer/ septic Municipal sewage system
- # total stories 2
- Roof Unknown
- # garage spaces 2
- # parking spaces 4
- Has garage (y/n) Yes
- # full baths 3
- # total bathrooms 3.0
- # of above grade bedrooms 3
- Flooring Carpeted, hardwood, tile, vinyl
- Has fireplace (y/n) Yes
- Subdivision Elkford
- View Mountain view, valley view
- Zoning description Unknown
- Lot desc Level
- Lot dimensions 0.17
- Lot size (acres) 0.17
- Building size 2820
- Listing # 10365763
- Property sub type Single family residence
- Status Active
- Den 3.988m X 6.604m
Level: Basement - Storage 1.803m X 3.531m
Level: Basement - Bathroom (# of pieces - 4) Measurements not available
Level: Basement - Utility 1.575m X 4.039m
Level: Basement - Family room 5.385m X 9.017m
Level: Basement - Storage 1.245m X 1.702m
Level: Basement - Kitchen 3.835m X 3.962m
Level: Main - Ensuite bathroom (# of pieces - 4) Measurements not available
Level: Main - Bedroom 2.972m X 2.972m
Level: Main - Bathroom (# of pieces - 4) Measurements not available
Level: Main - Living room 3.962m X 4.547m
Level: Main - Laundry 1.956m X 3.073m
Level: Main - Primary bedroom 3.988m X 5.004m
Level: Main - Bedroom 2.972m X 3.073m
Level: Main - Dining room 2.845m X 5.537m
Level: Main
- Listing source url Https://www.realtor.ca/real-estate/28984474/5-caledonia-place-elkford-elkford
- Listing type identifier Idx

$-1,784
/ Month












