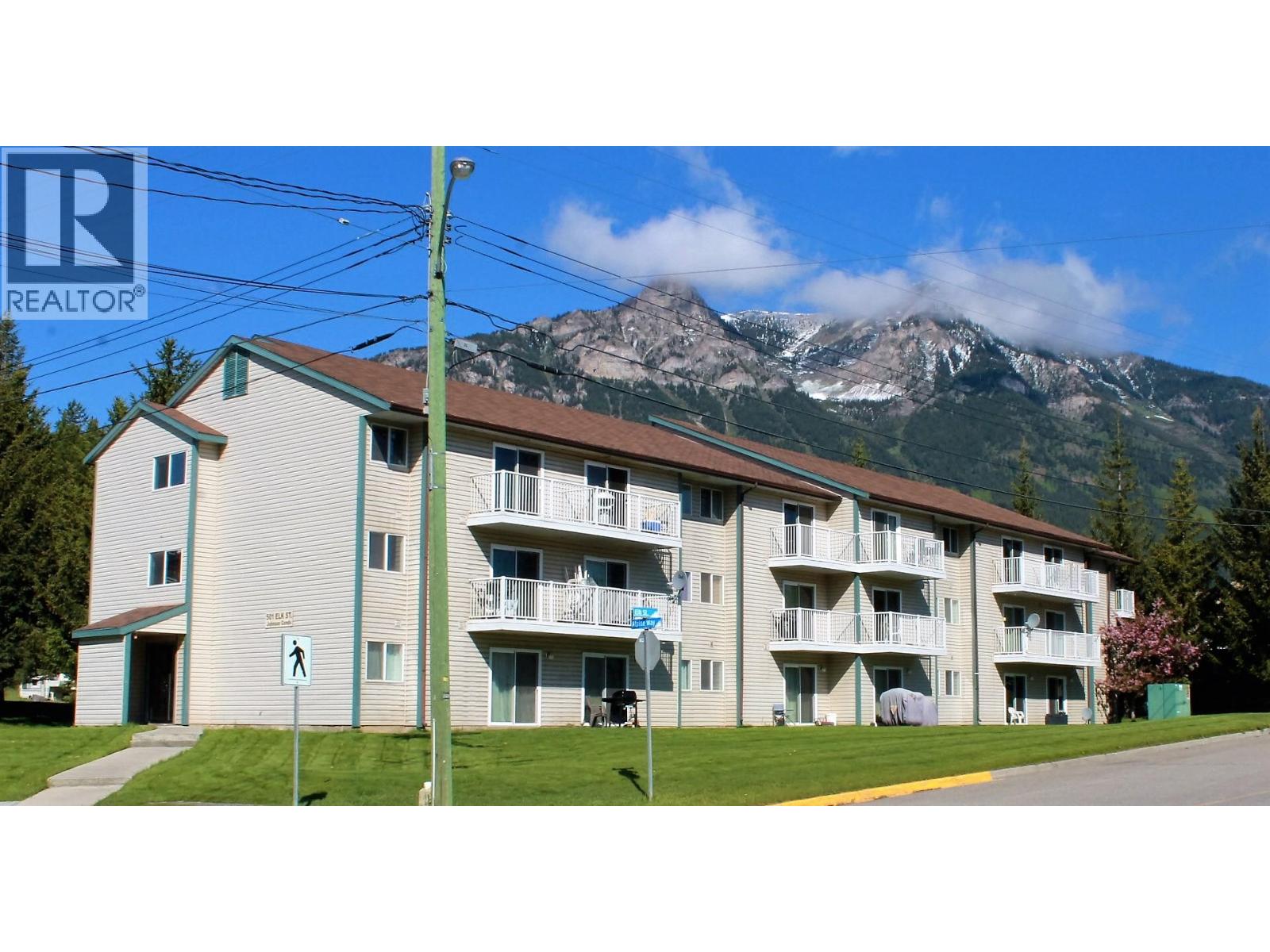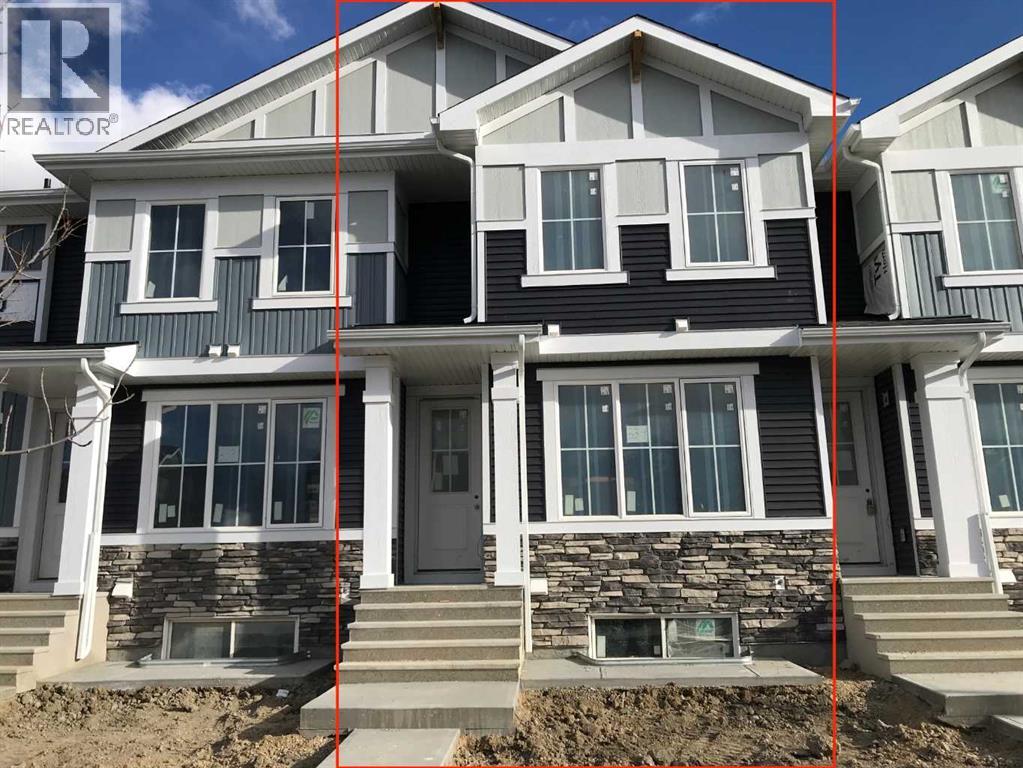
Highlights
Description
- Home value ($/Sqft)$298/Sqft
- Time on Houseful10 days
- Property typeSingle family
- Median school Score
- Year built1994
- Mortgage payment
Step into modern comfort with this beautifully renovated 1 bed, 1 bath unit in the desirable Johnson building. Every inch of this home has been thoughtfully updated with modern finishes and contemporary flair. Enjoy a breathtaking kitchen featuring brand-new cabinetry with abundant storage, full-size stainless steel appliances, and a stylish black country-style sink. The open living space is enhanced by luxury vinyl plank flooring, fresh paint, new light fixtures and baseboards, and custom doors throughout. The stunning bathroom offers a spa-like feel with a large tiled shower accented by sleek black hardware, a modern vanity, and an LED-lit mirror with fog control. The spacious bedroom is bright and inviting with mirrored closet doors, a custom closet system, and a tasteful ceiling fan for comfort on warm summer days. Relax in the cozy living room or step out onto the patio to take in spectacular Rocky Mountain views. Additional upgrades include updated plumbing (with hookups for a ventless washer/dryer combo), new baseboard heaters and thermostats, and the removal of popcorn ceilings — no detail has been overlooked! The Johnson building is ideally located in the heart of downtown, just steps from shops, restaurants, and all local amenities. This show-stopping unit truly has it all — a must-see! (id:63267)
Home overview
- Heat source Electric
- Heat type Baseboard heaters
- Sewer/ septic Municipal sewage system
- # total stories 1
- Roof Unknown
- # parking spaces 1
- # full baths 1
- # total bathrooms 1.0
- # of above grade bedrooms 1
- Flooring Vinyl
- Community features Rentals allowed
- Subdivision Elkford
- Zoning description Unknown
- Lot size (acres) 0.0
- Building size 487
- Listing # 10365590
- Property sub type Single family residence
- Status Active
- Primary bedroom 3.15m X 2.87m
Level: Main - Kitchen 2.337m X 2.438m
Level: Main - Living room 3.15m X 2.87m
Level: Main - Bathroom (# of pieces - 3) Measurements not available
Level: Main
- Listing source url Https://www.realtor.ca/real-estate/28976457/501-elk-street-unit-212-elkford-elkford
- Listing type identifier Idx

$-83
/ Month












