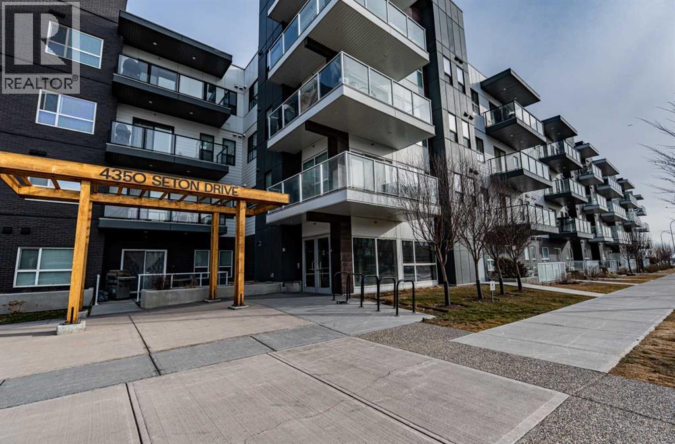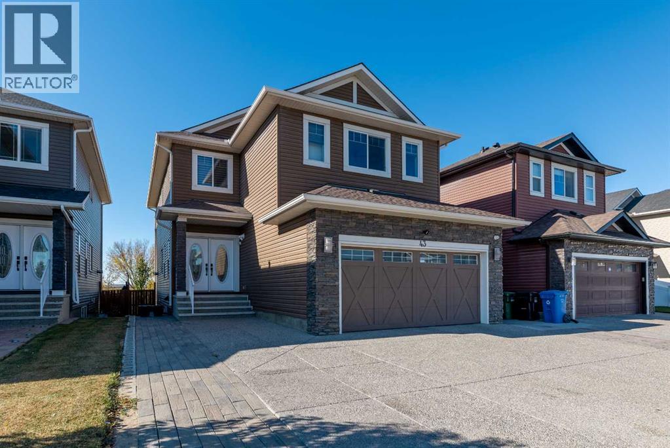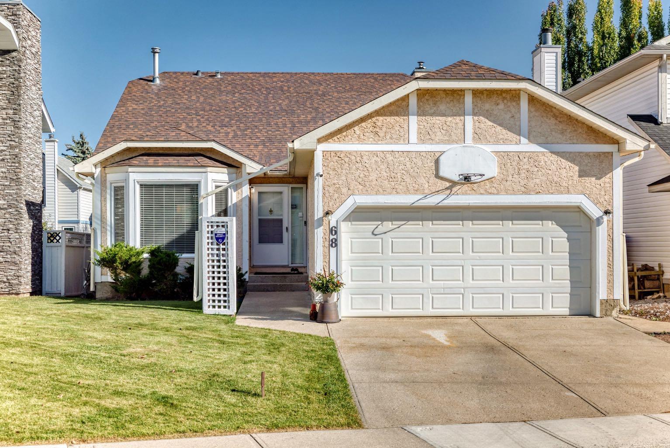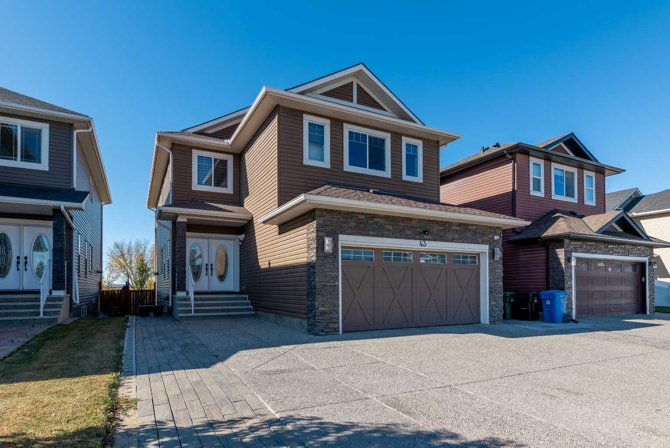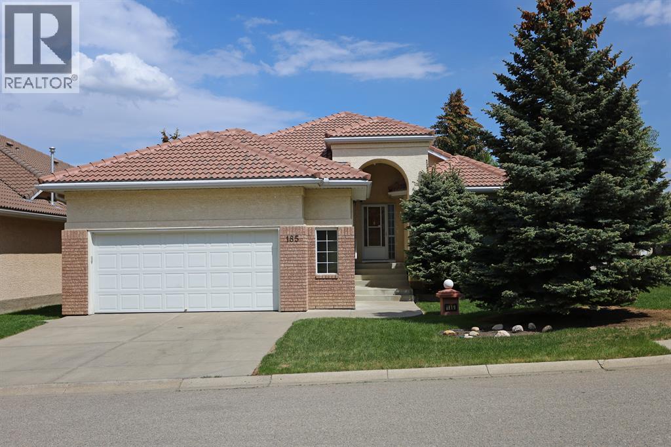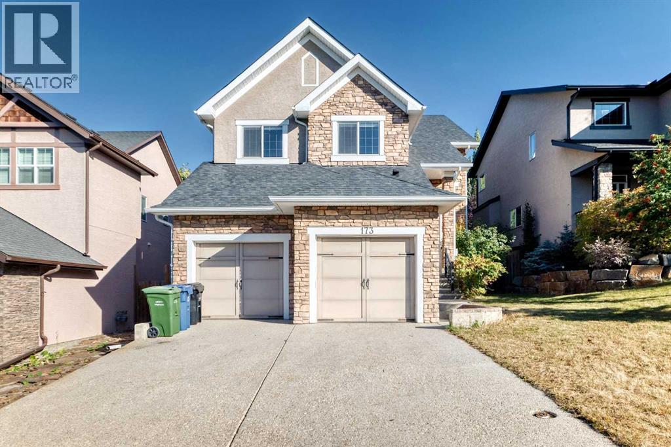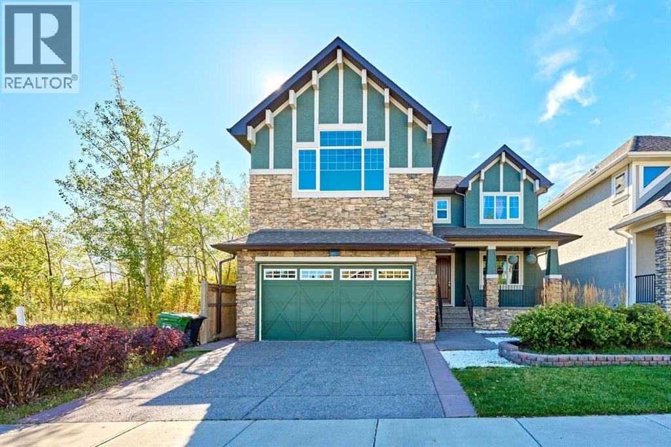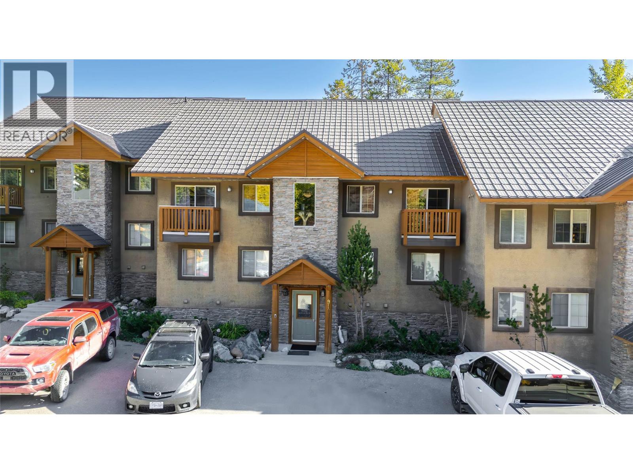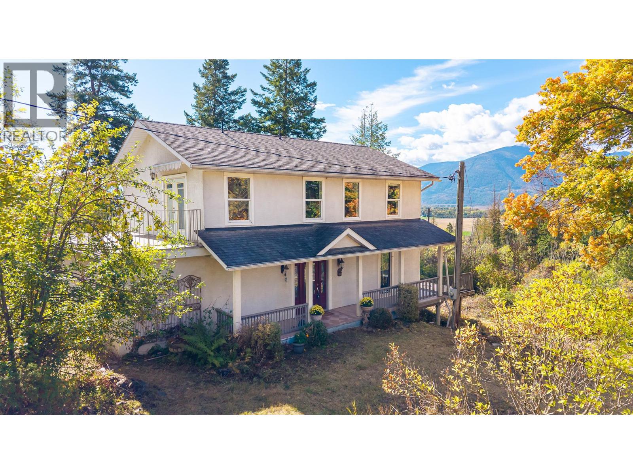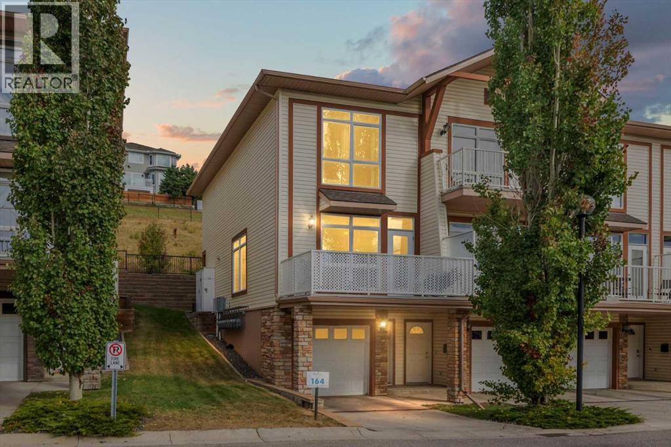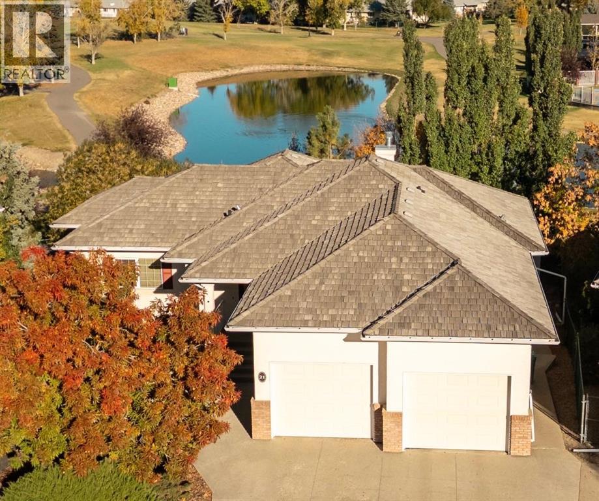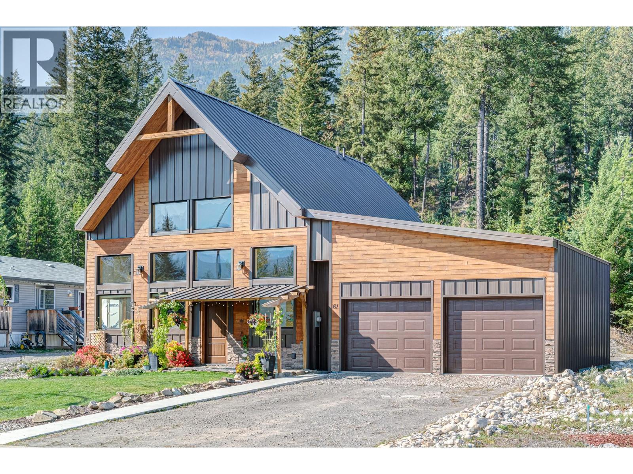
Highlights
Description
- Home value ($/Sqft)$369/Sqft
- Time on Houseful8 days
- Property typeSingle family
- StyleOther,cabin
- Median school Score
- Lot size8,712 Sqft
- Year built2019
- Garage spaces2
- Mortgage payment
Welcome to this bright and modern 3-bedroom, 2-bath mountain home in Elkford, thoughtfully designed for style and comfort. The entryway features concrete flooring, a custom built-in bench, and smart storage solutions. Vaulted ceilings and expansive windows fill the main level with natural light, showcasing the beautiful flooring throughout. At the heart of the home, the custom kitchen impresses with abundant cabinetry, butcher block counters, stainless steel appliances, tile backsplash, and a striking island with stone accents that doubles as a breakfast bar. The open-concept living space flows seamlessly from the kitchen, highlighted by a wood-paneled feature wall with built-in shelving. The main floor also offers a spacious bedroom with custom wall design and built-in closets, along with a spa-inspired bathroom featuring a tiled walk-in shower with bench, a separate soaker tub, and convenient laundry with a built-in folding table. Upstairs, vaulted ceilings continue in both bedrooms, each accented with wood paneling. A stylish powder room completes the upper level. Additional features include a beautifully landscaped front yard, a double garage, durable metal roof, and solar panels that help offset your power costs. Follow the stairs to the backyard, which awaits your finishing touches—all set against breathtaking mountain views. This property blends modern finishes with mountain charm, offering an inviting lifestyle in the Elk Valley. (id:63267)
Home overview
- Heat type In floor heating, hot water, see remarks
- Sewer/ septic Municipal sewage system
- # total stories 2
- Roof Unknown
- Fencing Not fenced
- # garage spaces 2
- # parking spaces 4
- Has garage (y/n) Yes
- # full baths 1
- # half baths 1
- # total bathrooms 2.0
- # of above grade bedrooms 3
- Flooring Concrete, laminate, tile
- Community features Family oriented
- Subdivision Elkford
- View Ravine view, mountain view
- Zoning description Residential
- Lot dimensions 0.2
- Lot size (acres) 0.2
- Building size 1462
- Listing # 10363851
- Property sub type Single family residence
- Status Active
- Bathroom (# of pieces - 2) Measurements not available
Level: 2nd - Bedroom 3.937m X 2.794m
Level: 2nd - Bedroom 3.937m X 2.794m
Level: 2nd - Living room 6.782m X 4.801m
Level: Main - Kitchen 6.782m X 3.226m
Level: Main - Primary bedroom 3.759m X 2.819m
Level: Main - Bathroom (# of pieces - 4) Measurements not available
Level: Main - Foyer 8.026m X 1.956m
Level: Main
- Listing source url Https://www.realtor.ca/real-estate/28936028/61-deerborne-drive-elkford-elkford
- Listing type identifier Idx

$-1,440
/ Month

