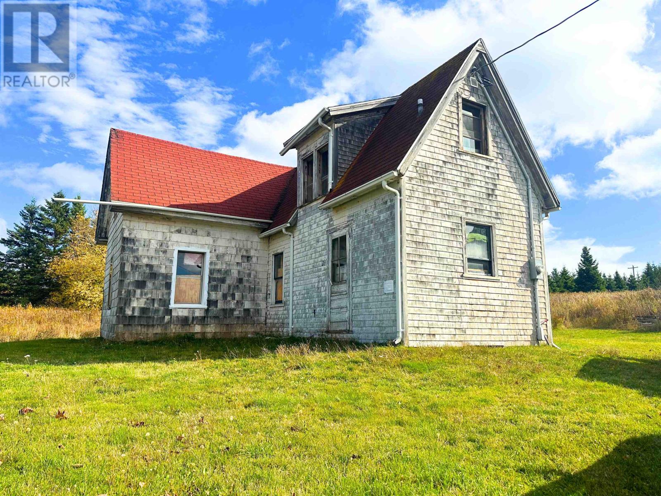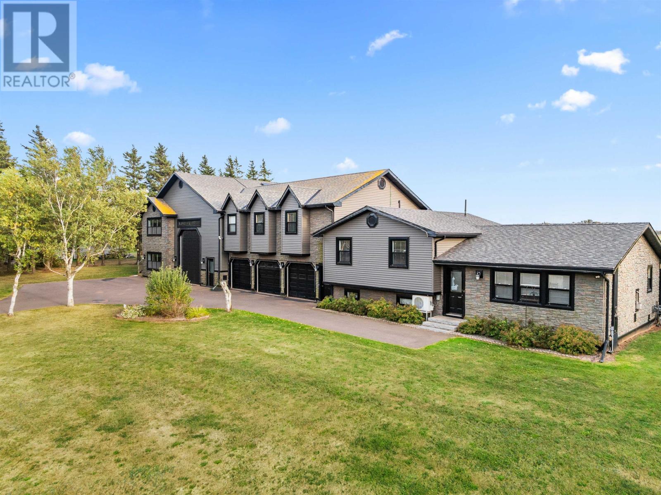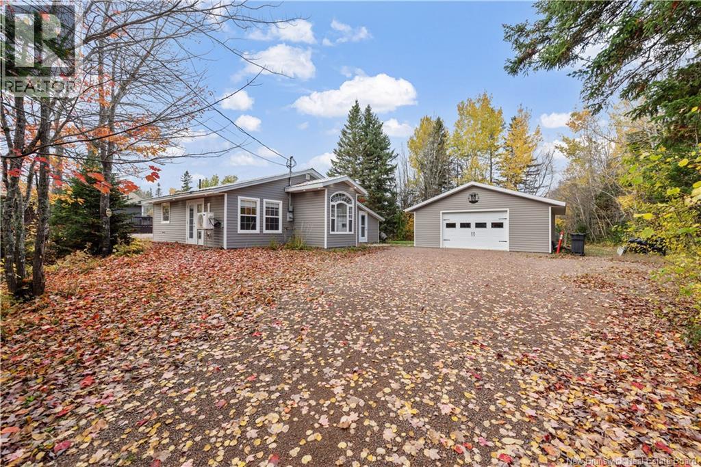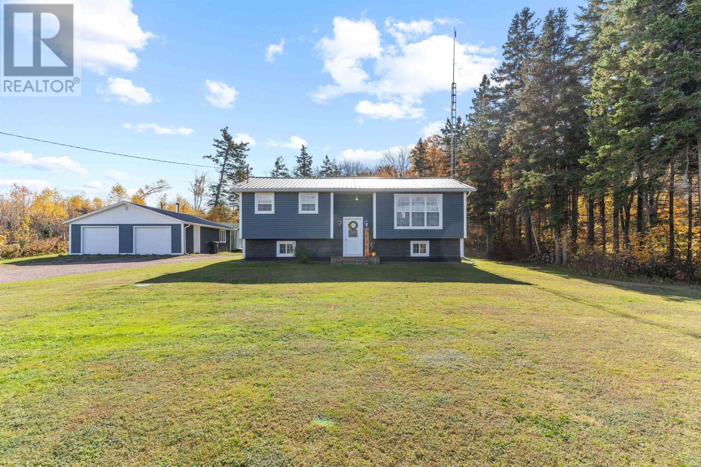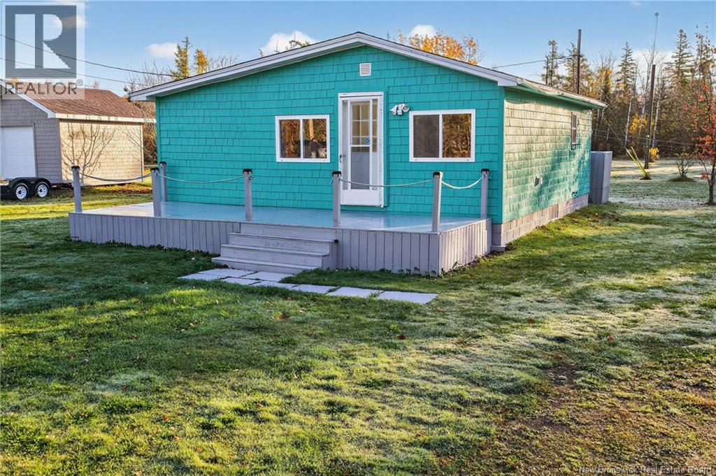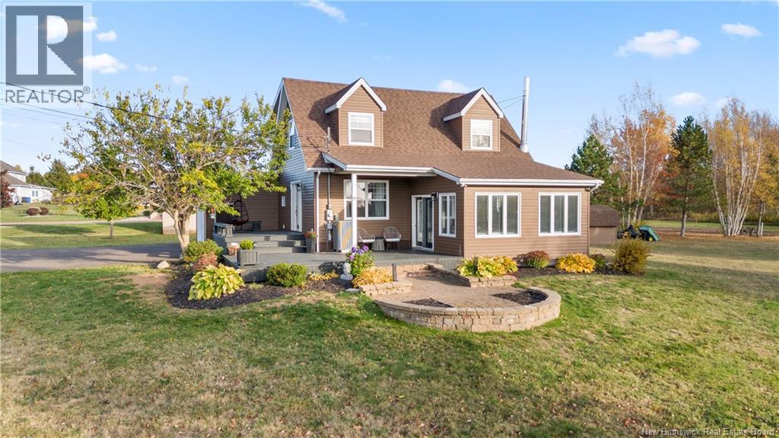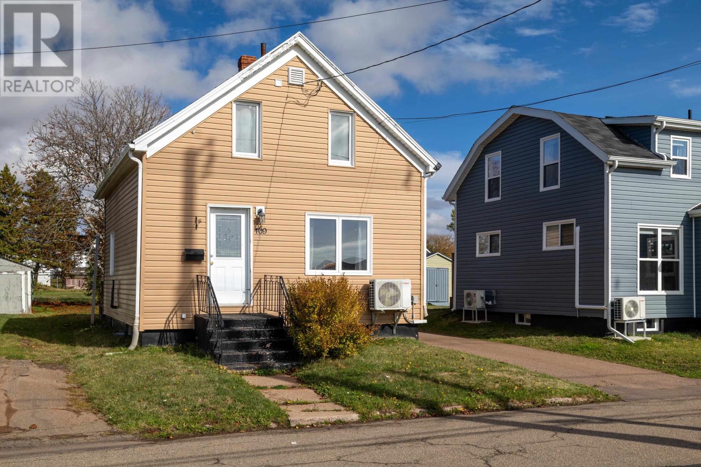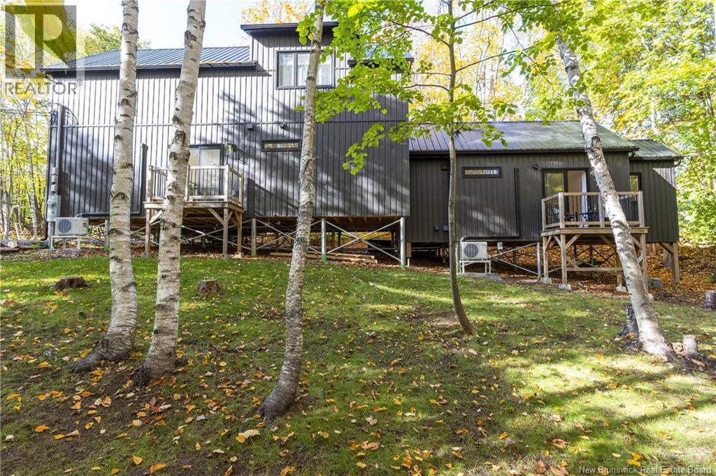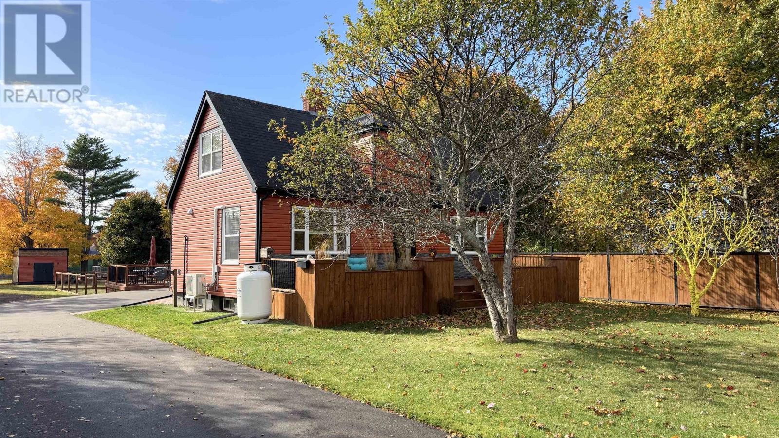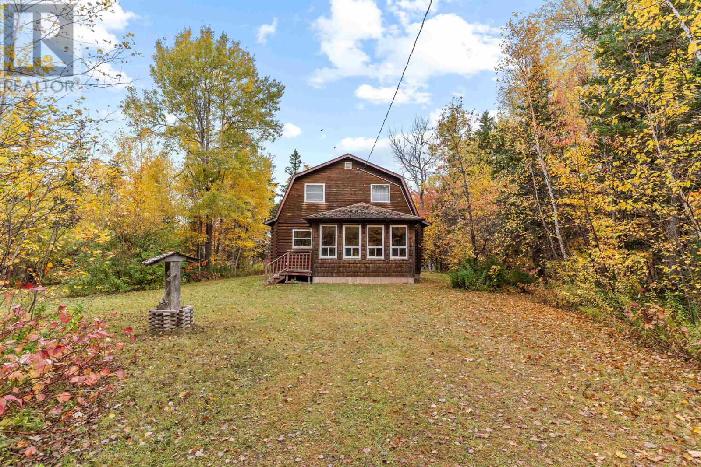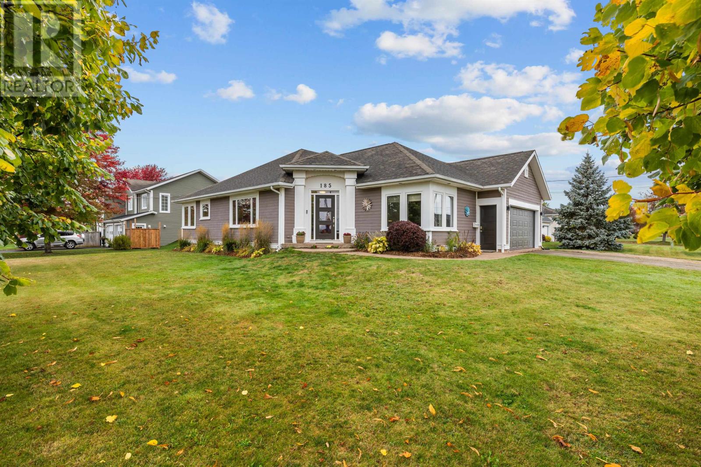- Houseful
- PE
- Ellerslie-bideford
- C0B
- 7697 Route 12
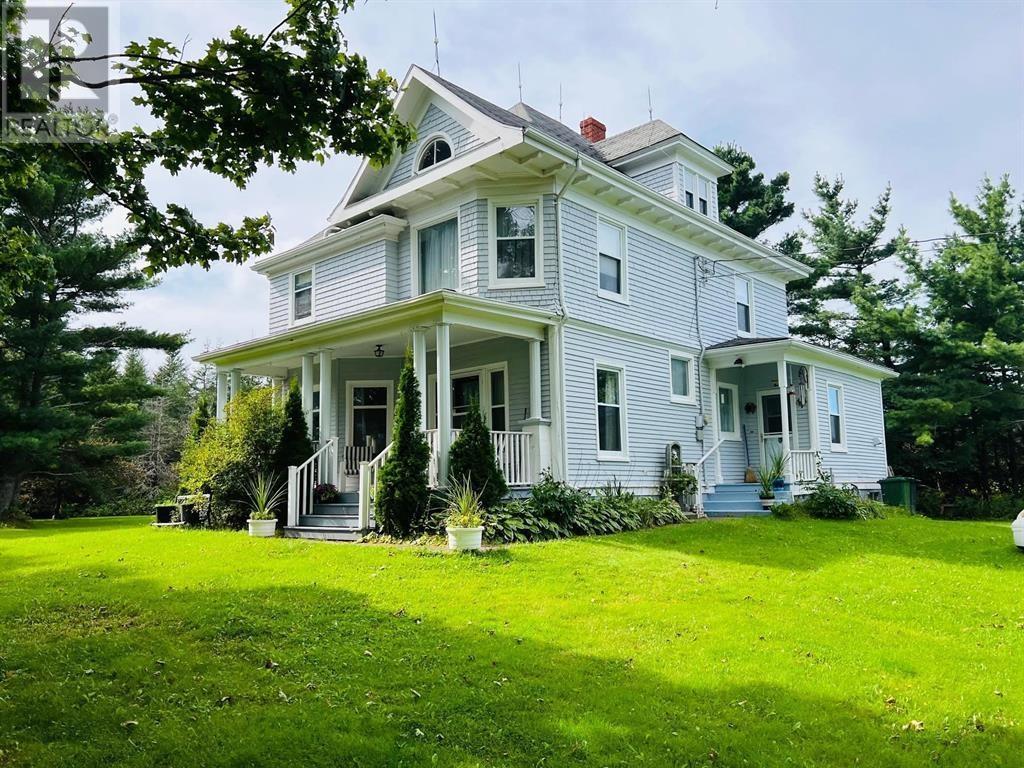
7697 Route 12
7697 Route 12
Highlights
Description
- Time on Houseful105 days
- Property typeSingle family
- Lot size4.40 Acres
- Year built1914
- Mortgage payment
Welcome to Your Dream Home in Ellerslie-Bideford! Step into this enchanting historic gem, a meticulously cared-for 4-bedroom, 2-bathroom residence nestled on a sprawling 4.4 acres of lush landscape. As you enter, you'll be greeted by the warmth of original hardwood floors and trim that whispers stories of the past while complementing modern living. Bright, airy rooms bathed in natural light filter through large windows, creating an inviting ambiance perfect for both relaxation and entertaining. The spacious kitchen flows seamlessly into a lovely dining area and a cozy living room, making it the heart of the home where memories are made. Each of the generously-sized bedrooms offers ample space for comfort and rest, and there?s no shortage of storage throughout the house. Recent updates include the removal of the oil furnace in favor of an NEW ENERGY-EFFICIENT CENTRAL HEAT PUMP, A BRAND NEW ROOF, UPGRADED ELECTRIC PANEL? and a brand NEW SEPTIC SYSTEM? provides you peace of mind and modern convenience. Immerse yourself in the beauty of nature with newly planted trees and bushes, including chestnut, hazelnut, apple, plum, medlar, almond, peach, and pear, as well as haskap bushes, blueberries, black currants, raspberries, and blackberries. The outdoor space offers stunning landscaping, vibrant gardens, and a serene wooded area, all with tremendous potential for your personal touch. Picture yourself relaxing on the charming front porch, where you can savor the tranquil surroundings and soak in the beauty of this unique property. Tyne Vallery is 5 minutes drive and offers multiple excellent restaurants, grocery stores, bars, post office, library, gym, bank, daycare, community centre and Moth Lane Brewery! Summerside is only a short 25 minute drive and 1 hour to Charlottetown. Don't miss the opportunity to become part of this special community and experience the warmth and charm this property has to offer. Come and see for you (id:63267)
Home overview
- Heat source Electric, propane
- Heat type Forced air, furnace
- Sewer/ septic Septic system
- # total stories 2
- # full baths 2
- # total bathrooms 2.0
- # of above grade bedrooms 4
- Flooring Hardwood, laminate
- Community features School bus
- Subdivision Ellerslie-bideford
- Lot desc Landscaped
- Lot dimensions 4.4
- Lot size (acres) 4.4
- Listing # 202517421
- Property sub type Single family residence
- Status Active
- Bedroom 12.8m X 10m
Level: 2nd - Bathroom (# of pieces - 1-6) 11.3m X 5.2m
Level: 2nd - Primary bedroom 12.7m X 13m
Level: 2nd - Bedroom 12.8m X 12.5m
Level: 2nd - Bedroom 10.8m X 12m
Level: 2nd - Foyer 12.7m X 11.7m
Level: Main - Laundry 13.5m X 5m
Level: Main - Dining room 13m X 14.5m
Level: Main - Kitchen 14.5m X 14.5m
Level: Main - Living room 12.6m X 14m
Level: Main
- Listing source url Https://www.realtor.ca/real-estate/28594995/7697-route-12-ellerslie-bideford-ellerslie-bideford
- Listing type identifier Idx

$-957
/ Month

