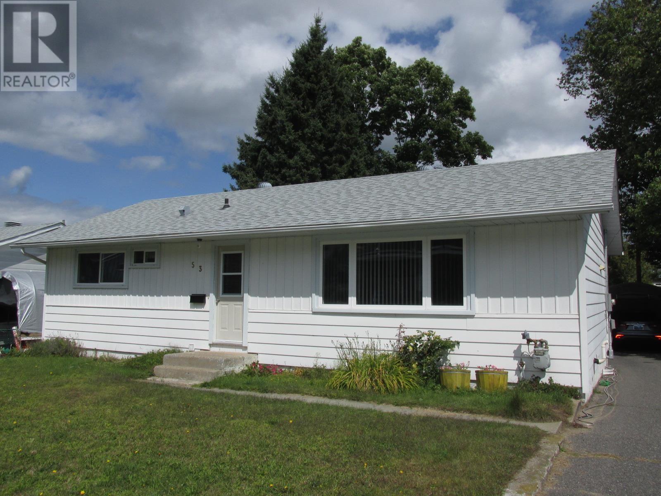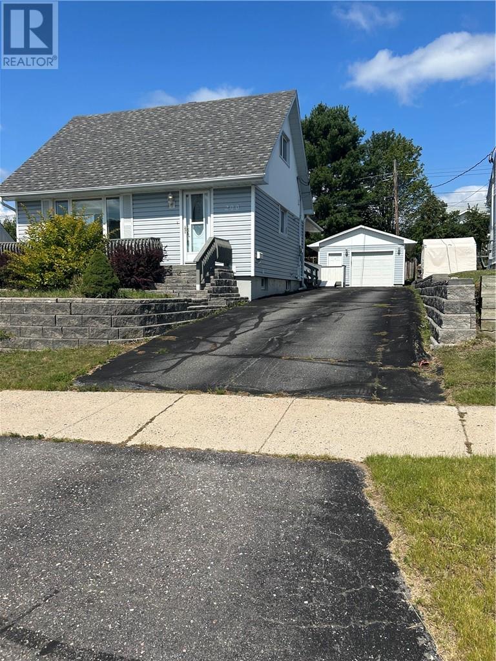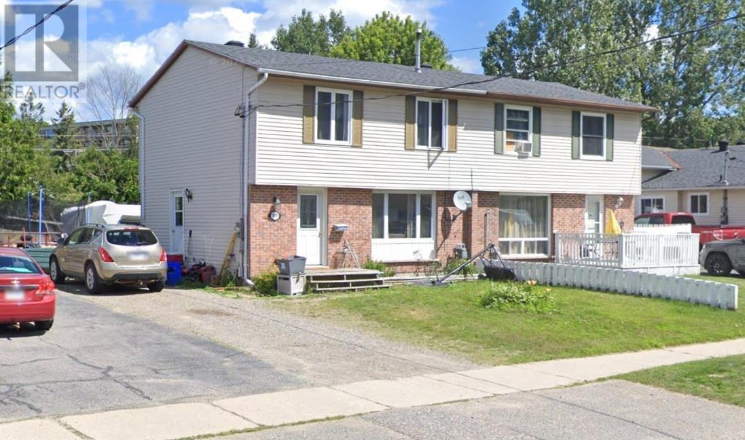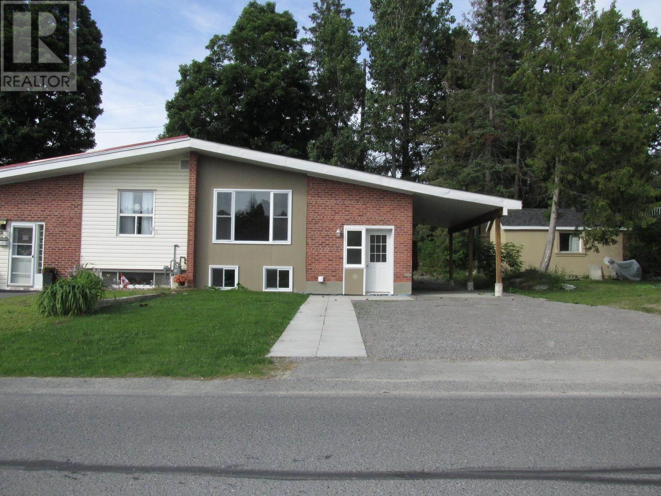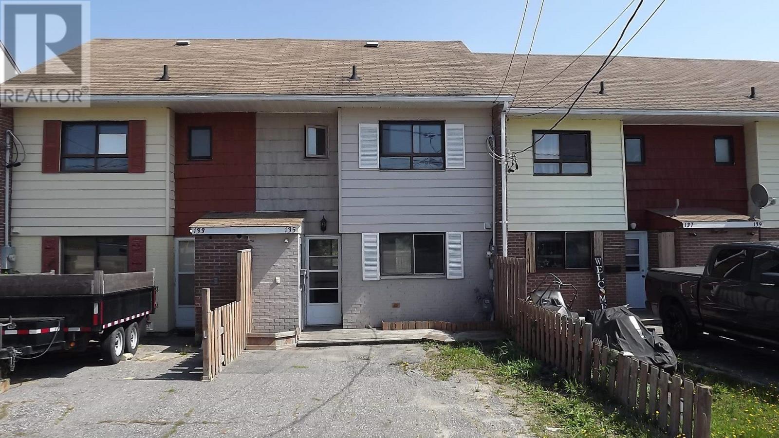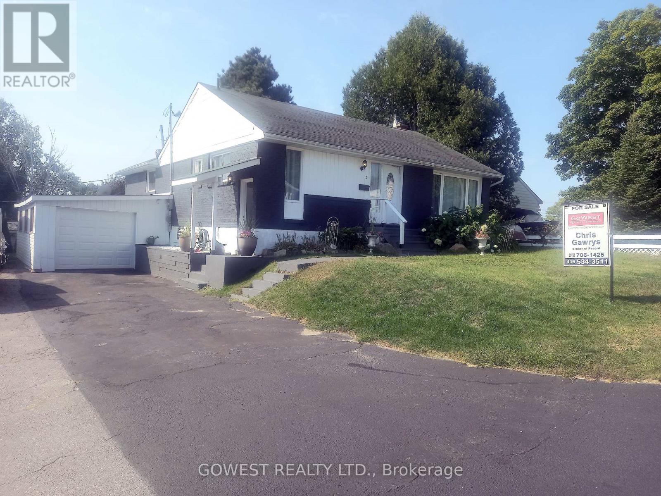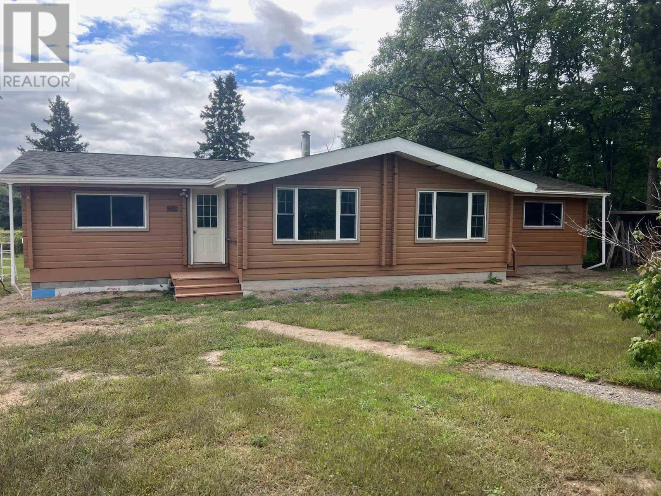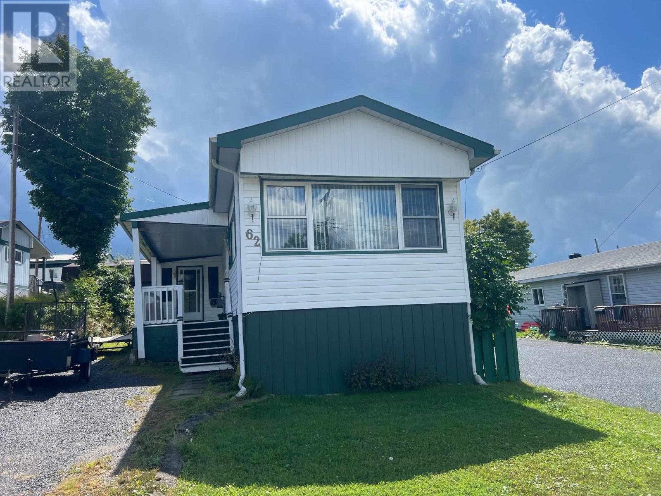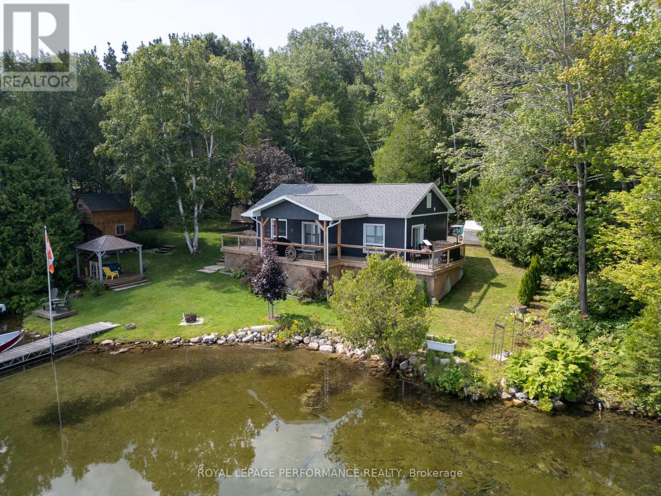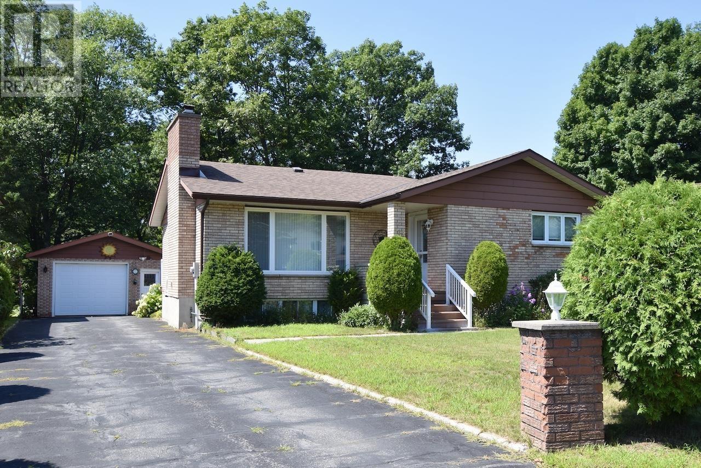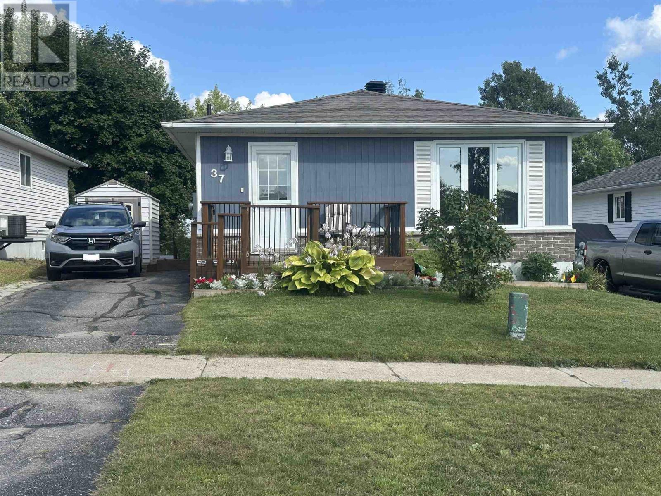- Houseful
- ON
- Elliot Lake
- P5A
- 26 Dieppe Ave
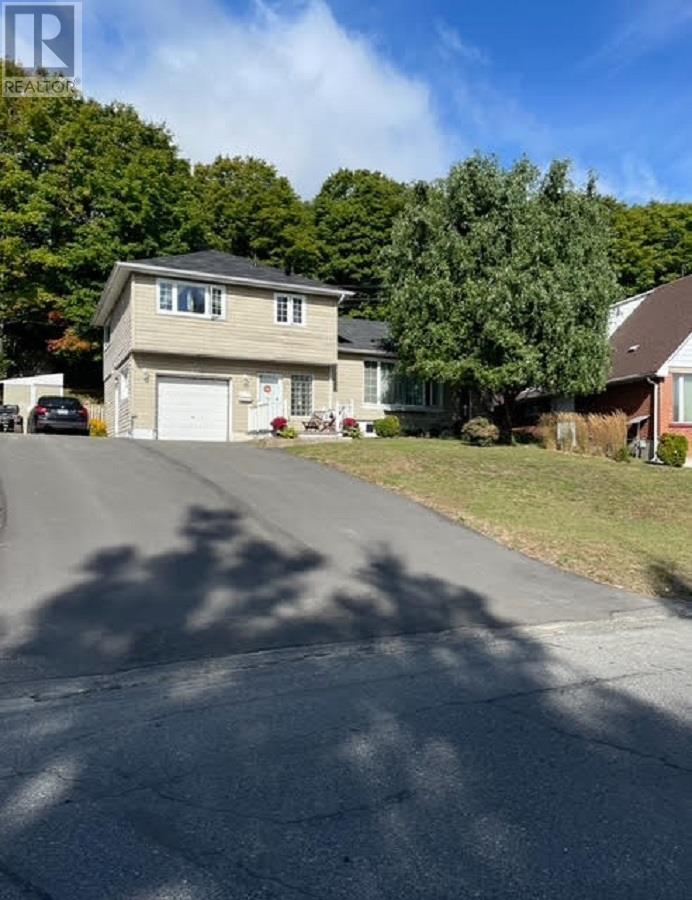
Highlights
Description
- Home value ($/Sqft)$238/Sqft
- Time on Houseful58 days
- Property typeSingle family
- Median school Score
- Mortgage payment
Welcome to character and charm in this bright and elegant detached 3 level side split. A large living room welcomes you with hardwood floors, a south facing, wide window and a charming wood burning fireplace adds to the ambiance. The practical upgraded kitchen has updated vinyl plank flooring (2024), large windows and a patio door to the massive deck, pergola, 2 sheds, a tiered yard, a pond, a patio and firepit that all back onto a greenbelt. Upstairs there are 3 extra sized bedrooms with the master having two windows from two different angles. From the kitchen there is a rare sunken dining room with an electric fireplace. The home also boasts of an attached garage. The finished rec. rm. has a gas fireplace & an adjoining laundry/ 2 pc. bath. The home is economically heated with a natural gas boiler. The pie shaped property is extra wide at the back at almost 100 feet. Very close to the park, and downtown. (id:55581)
Home overview
- Heat source Natural gas
- Heat type Boiler
- Sewer/ septic Sanitary sewer
- Has garage (y/n) Yes
- # full baths 1
- # half baths 1
- # total bathrooms 2.0
- # of above grade bedrooms 3
- Flooring Hardwood
- Community features Bus route
- Subdivision Elliot lake
- Lot size (acres) 0.0
- Building size 1400
- Listing # Sm251856
- Property sub type Single family residence
- Status Active
- Bathroom 9.1m X 7.1m
Level: 2nd - Primary bedroom 17.2m X 11m
Level: 2nd - Bedroom 13.5m X 10.2m
Level: 2nd - Bedroom 13.5m X 10.2m
Level: 2nd - Laundry 11.9m X 5.1m
Level: Basement - Family room 20.2m X 16m
Level: Basement - Dining room 12.11m X 9.7m
Level: Main - Kitchen 18.5m X 9.4m
Level: Main - Living room 20.1m X 13.4m
Level: Main - Foyer 11.6m X 7.4m
Level: Main
- Listing source url Https://www.realtor.ca/real-estate/28579739/26-dieppe-ave-elliot-lake-elliot-lake
- Listing type identifier Idx

$-888
/ Month

