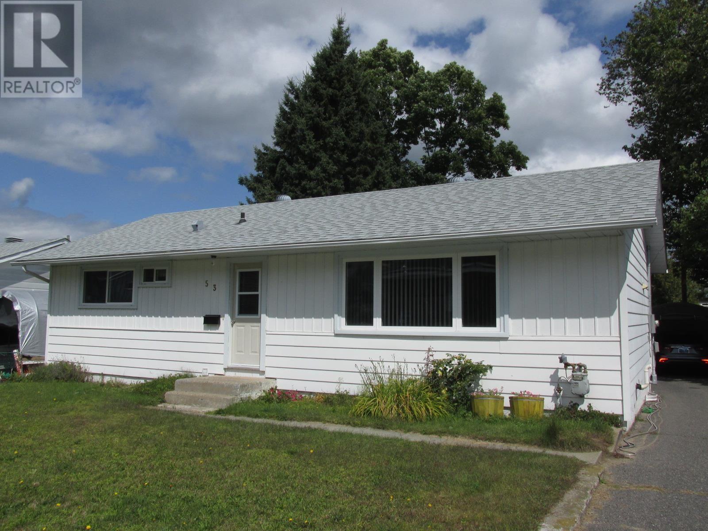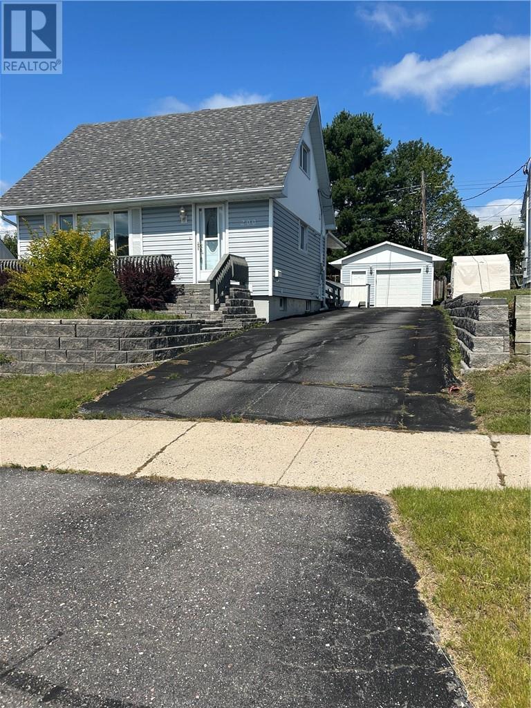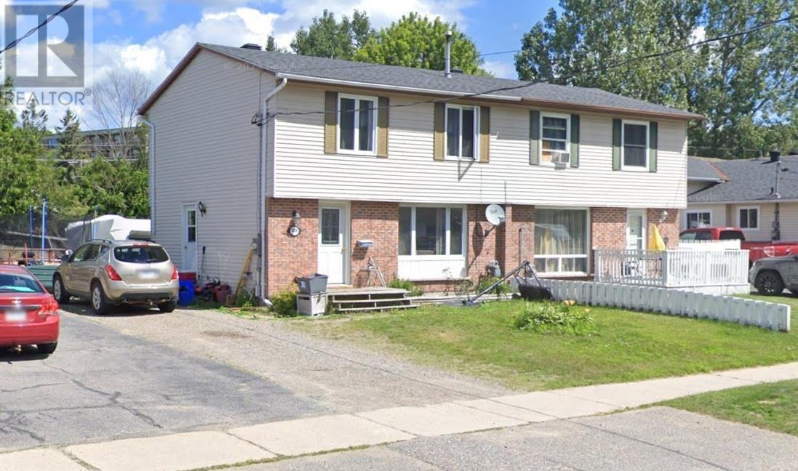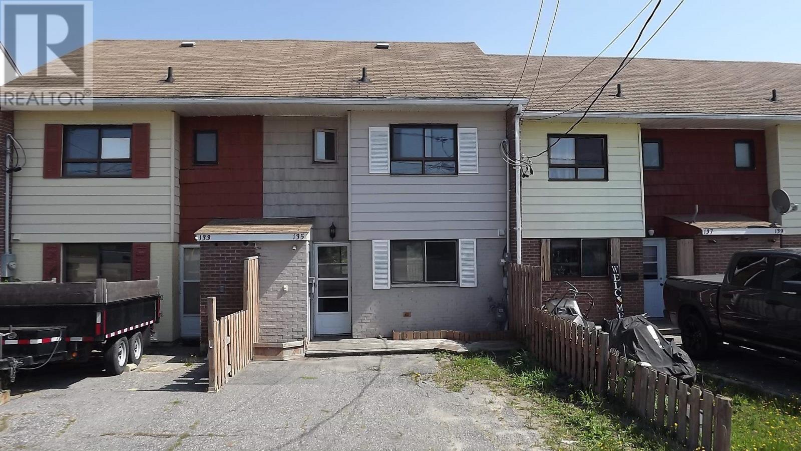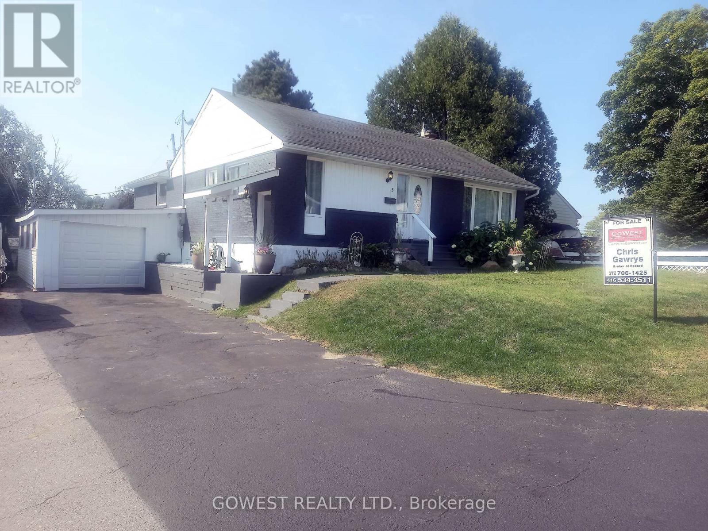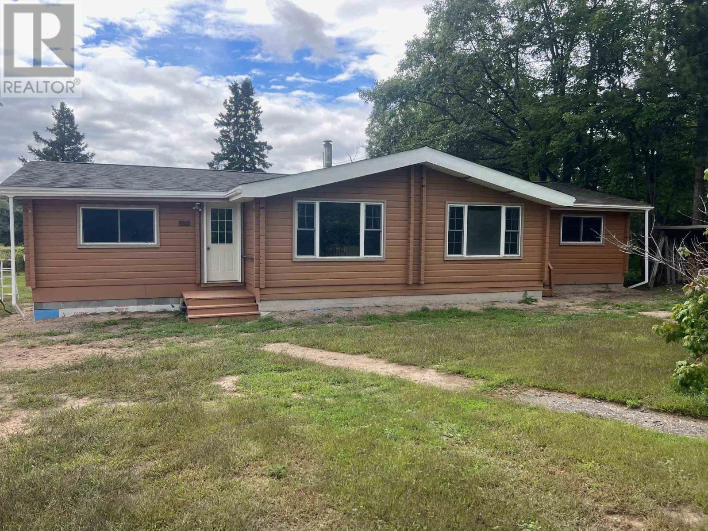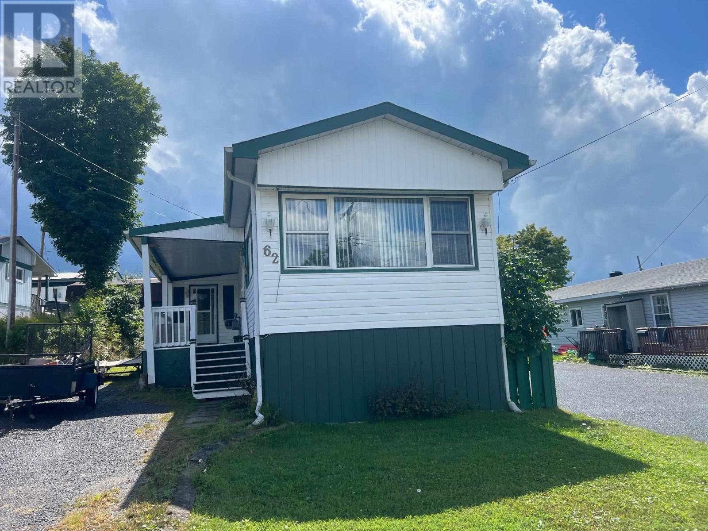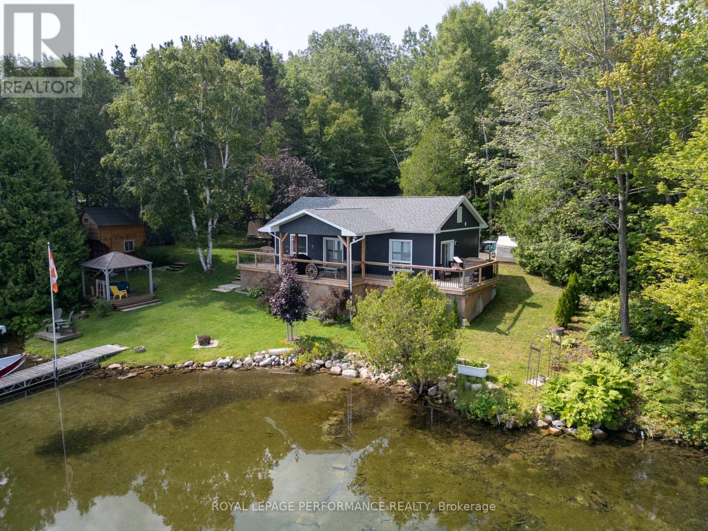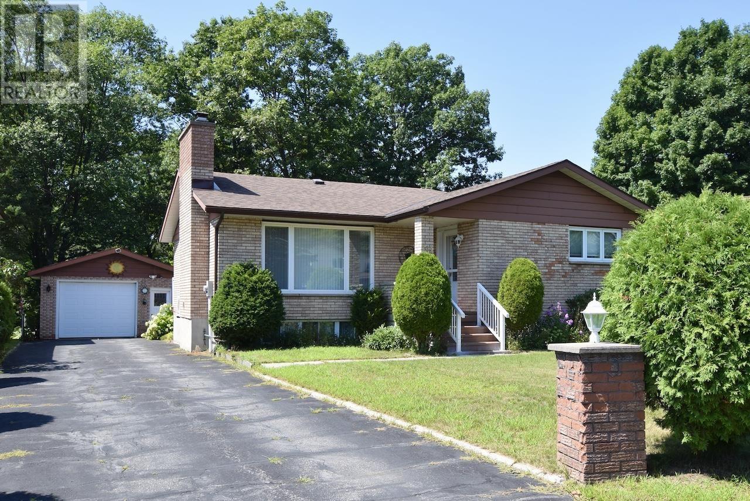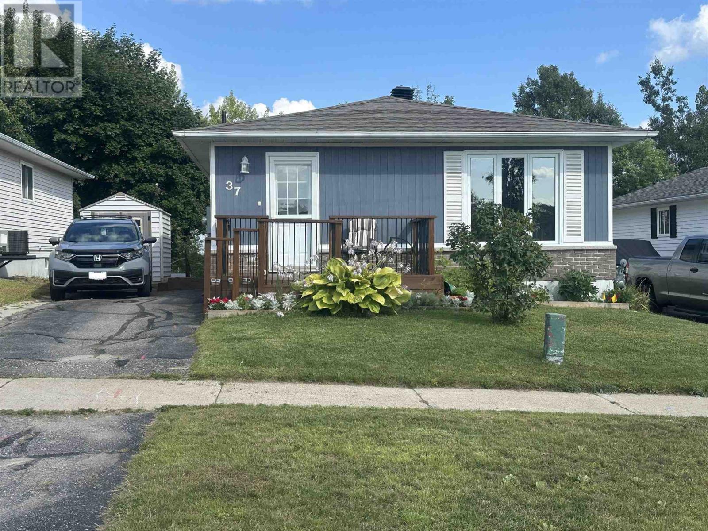- Houseful
- ON
- Elliot Lake
- P5A
- 36 Valley Cres #a
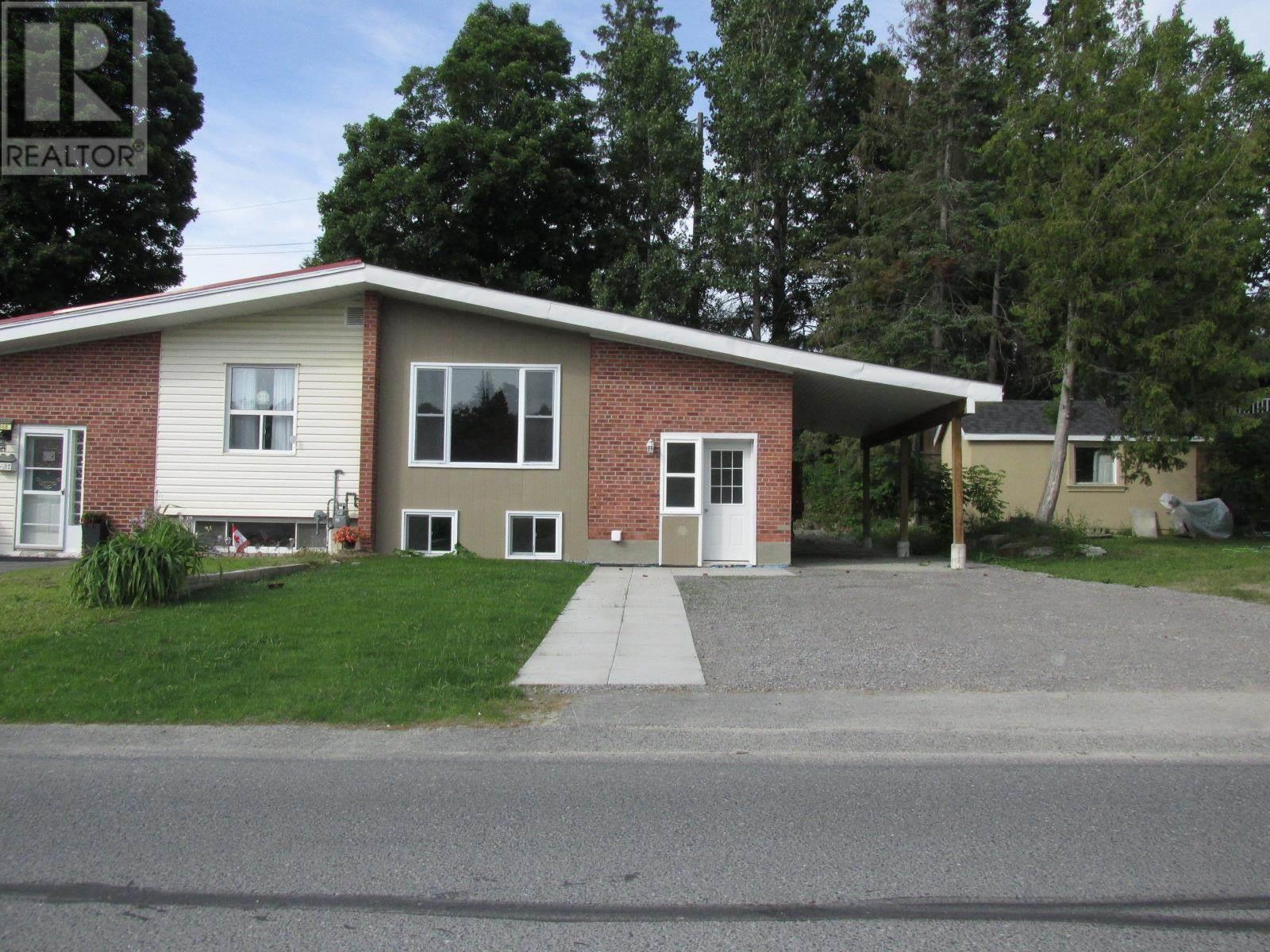
Highlights
Description
- Time on Housefulnew 3 days
- Property typeSingle family
- StyleBungalow
- Median school Score
- Lot size3,920 Sqft
- Year built1959
- Mortgage payment
Beautifully upgraded 2+1 bedroom semi-detached bungalow. This home has been upgraded from top to bottom. Enter the main level which boasts a very modern open concept that is senior friendly and accommodating. Both bedrooms feature a walkout to oversized private deck, that is perfect for entertaining guests and relaxing. Fully upgraded 4 pc bath with newer tub/surround sink, toilet and flooring. Newer wood flooring throughout main level. Nicely remodelled kitchen with brand new appliances included. Full finished basement with potential to accommodate an in-law suite with private kitchen, separate bedroom and full bathroom already in place. New laminate flooring installed throughout basement offering easy maintenance, no carpets. Upgraded Gas forced air heating system with newer ductwork. Roof shingles recently replaced. Added carport for dry storage. Plenty of parking space. Just steps to beach, nature trails and downtown core. Call to view this turnkey property today! (id:63267)
Home overview
- Heat source Natural gas
- Heat type Forced air
- Sewer/ septic Sanitary sewer
- # total stories 1
- Has garage (y/n) Yes
- # full baths 2
- # total bathrooms 2.0
- # of above grade bedrooms 3
- Flooring Hardwood
- Community features Bus route
- Subdivision Elliot lake
- View View
- Lot dimensions 0.09
- Lot size (acres) 0.09
- Listing # Sm252455
- Property sub type Single family residence
- Status Active
- Bedroom 13.6m X 9.6m
Level: Basement - Living room 21.3m X 12.3m
Level: Basement - Bathroom 7.5m X 5m
Level: Basement - Kitchen 13m X 10.6m
Level: Basement - Laundry 5m X 3.6m
Level: Basement - Kitchen 8m X 13m
Level: Main - Bedroom 11m X 12m
Level: Main - Bathroom 5m X 8m
Level: Main - Bedroom 10m X 10.6m
Level: Main - Living room 12.5m X 16.1m
Level: Main
- Listing source url Https://www.realtor.ca/real-estate/28800014/36a-valley-cres-elliot-lake-elliot-lake
- Listing type identifier Idx

$-664
/ Month

