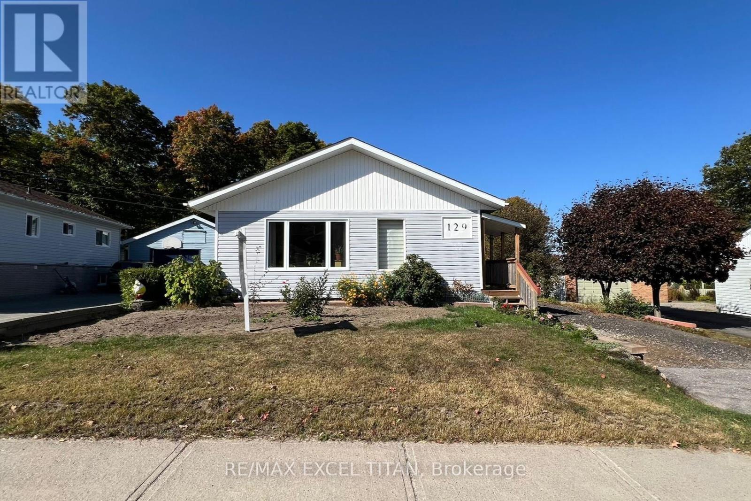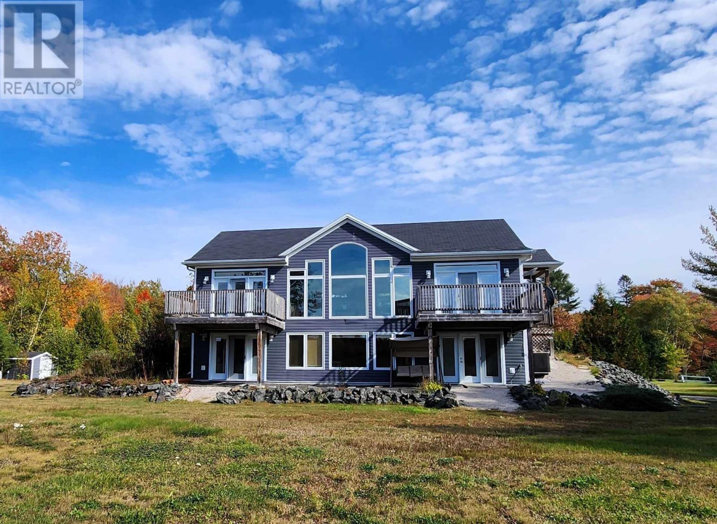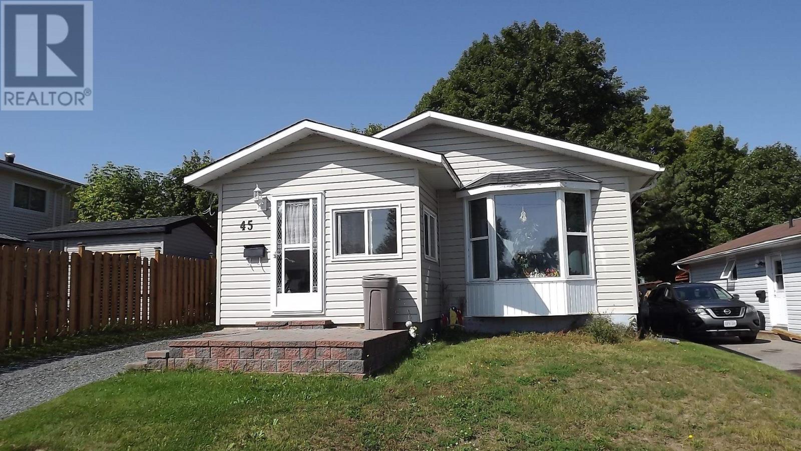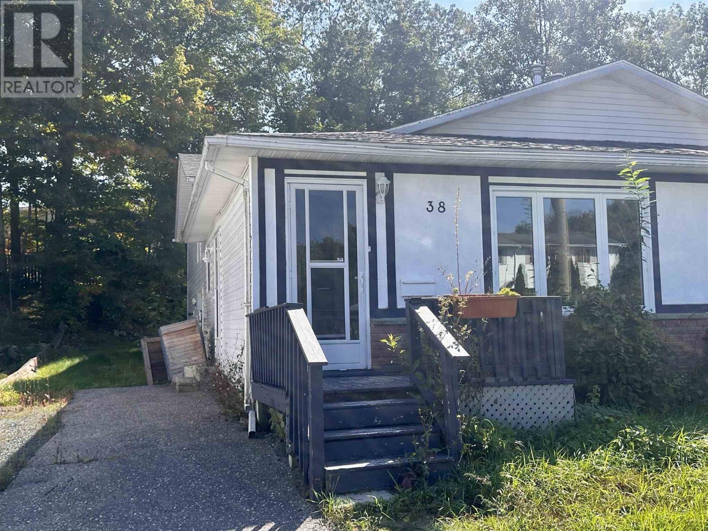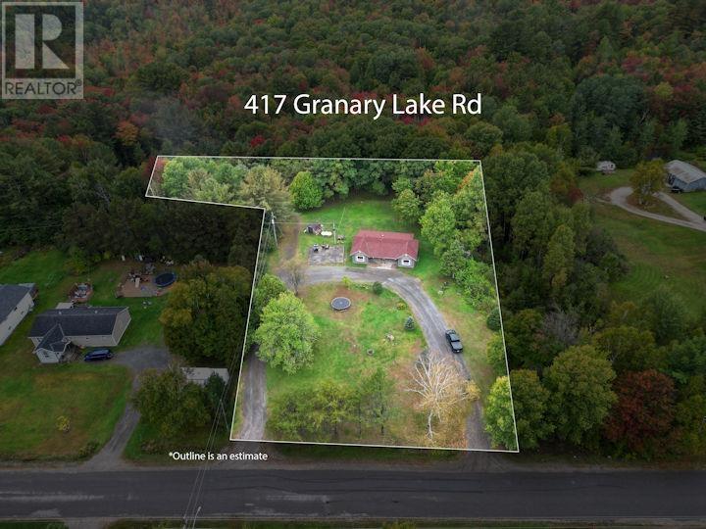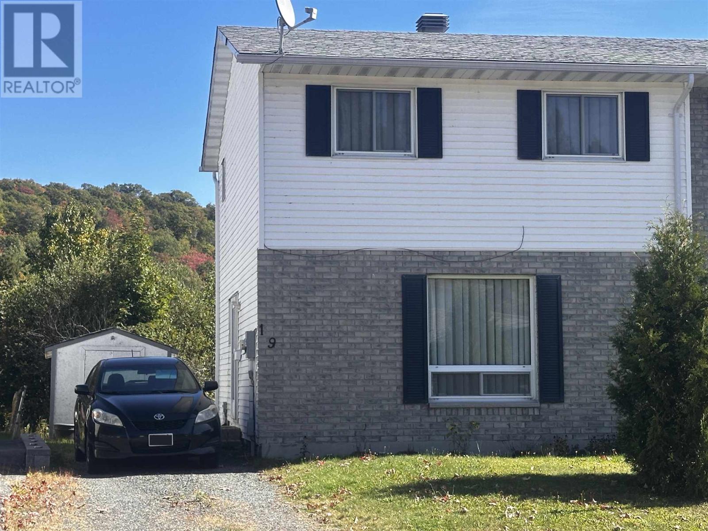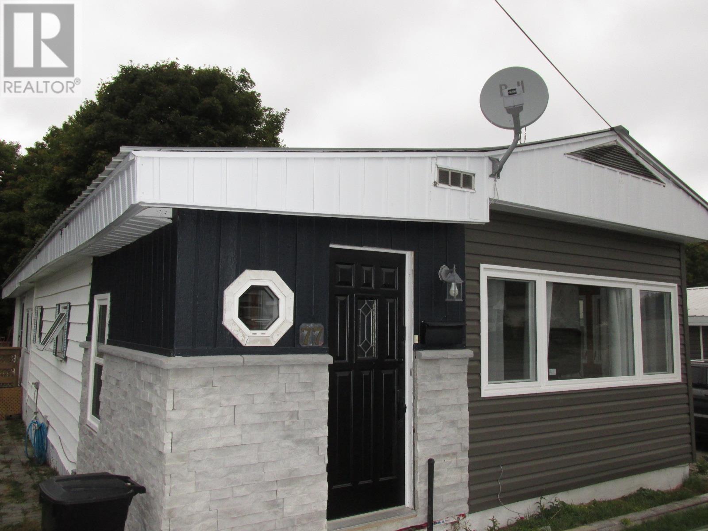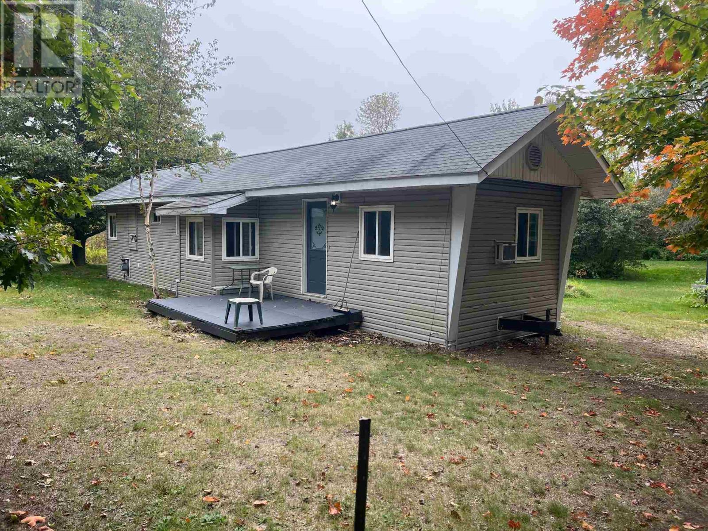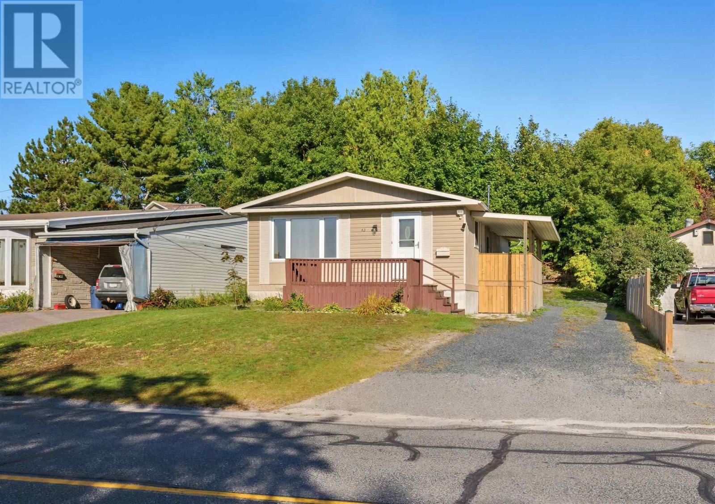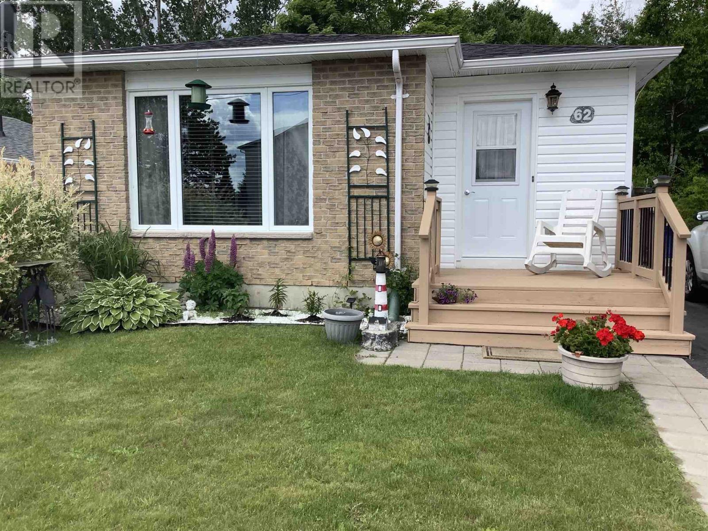- Houseful
- ON
- Elliot Lake
- P5A
- 43 London Cres
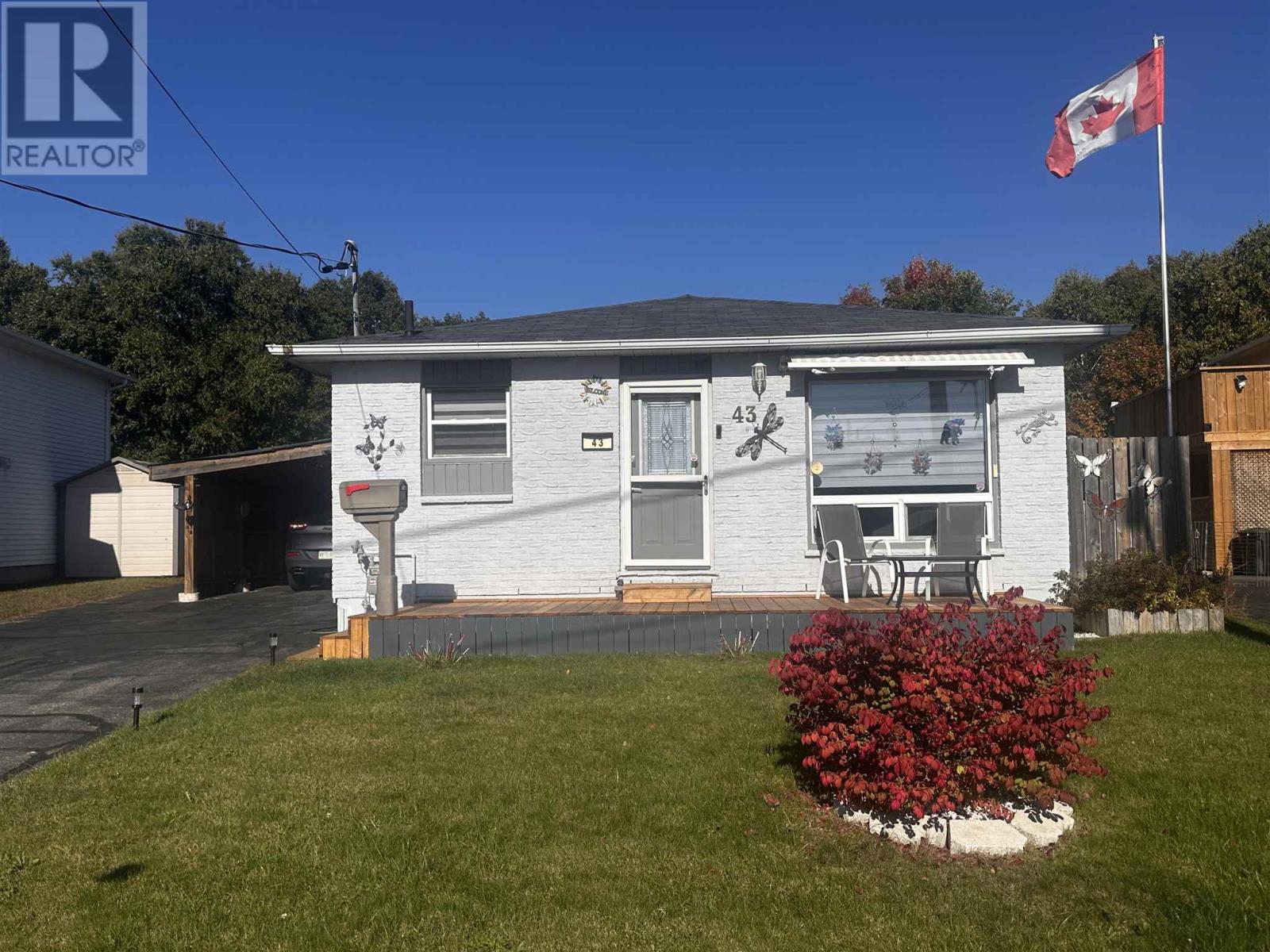
Highlights
Description
- Home value ($/Sqft)$288/Sqft
- Time on Housefulnew 16 hours
- Property typeSingle family
- StyleBungalow
- Median school Score
- Year built1977
- Mortgage payment
Welcome home! This detached two bedroom, one and a half bath bungalow with an attached carport is located in a good part of town on a huge lot backing onto green space with access to ATV and snowmobile trails. The main floor of this home features a large kitchen complete with an island and a bay window; a spacious family room with new Versa flooring installed this year; a huge master bedroom with a walk-in closet and walkout access to your backyard deck; a good size spare room and a full bathroom. The basement offers a rec. room, a work room, a laundry room, a three-piece bathroom as well as a good size workshop. Some key features include a private fully fenced backyard; gas forced air, central air, and hot water tank; updated windows, updated kitchen, and roof (2018). Located minutes away from hundreds of lakes and thousands of miles of trails. Don’t miss the opportunity to call this home! (id:63267)
Home overview
- Cooling Central air conditioning
- Heat source Natural gas
- Heat type Forced air
- Sewer/ septic Sanitary sewer
- # total stories 1
- Fencing Fenced yard
- # full baths 1
- # half baths 1
- # total bathrooms 2.0
- # of above grade bedrooms 2
- Community features Bus route
- Subdivision Elliot lake
- View View
- Lot size (acres) 0.0
- Building size 1072
- Listing # Sm252826
- Property sub type Single family residence
- Status Active
- Laundry 3.124m X NaNm
Level: Basement - Utility 7.036m X 1.473m
Level: Basement - Storage 3.581m X 4.369m
Level: Basement - Recreational room 3.2m X 5.41m
Level: Basement - Workshop 3.556m X 5.69m
Level: Basement - Bathroom 2.261m X NaNm
Level: Basement - Bedroom 3.302m X 2.87m
Level: Main - Bathroom 2.972m X NaNm
Level: Main - Living room 3.302m X 5.486m
Level: Main - Primary bedroom 4.851m X 4.039m
Level: Main - Bonus room 2.438m X 3.023m
Level: Main - Kitchen 3.988m X 5.486m
Level: Main
- Listing source url Https://www.realtor.ca/real-estate/28933371/43-london-cres-elliot-lake-elliot-lake
- Listing type identifier Idx

$-824
/ Month

