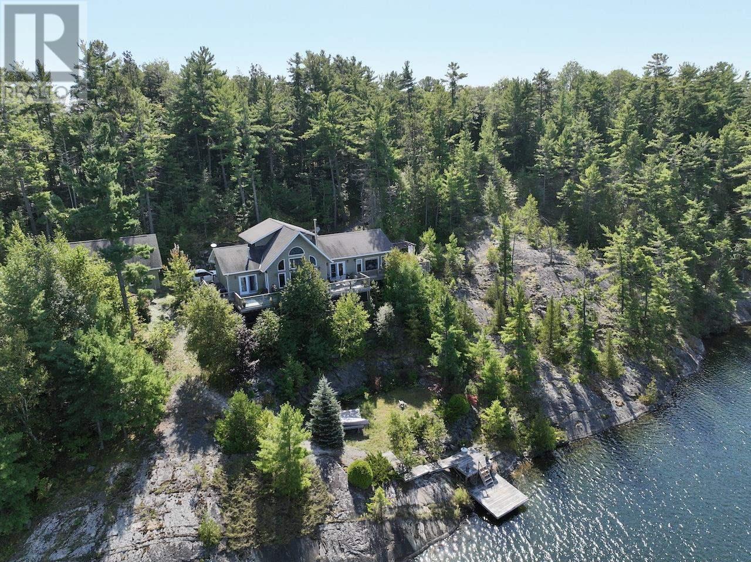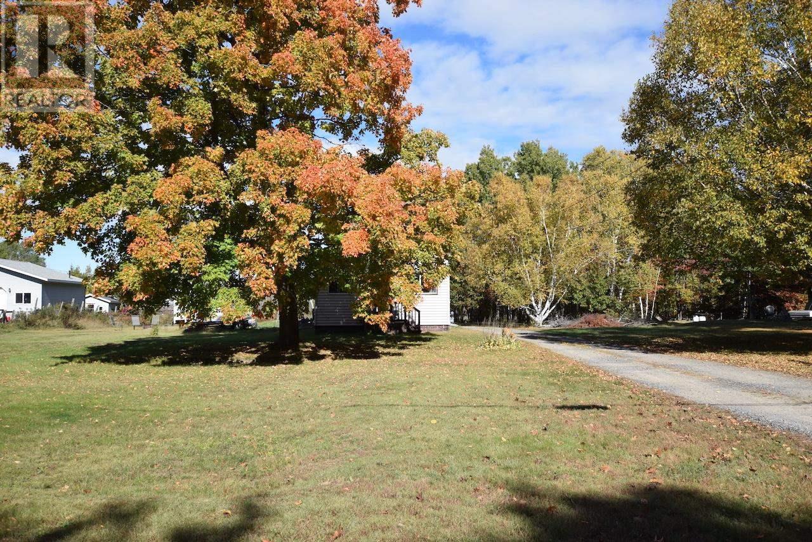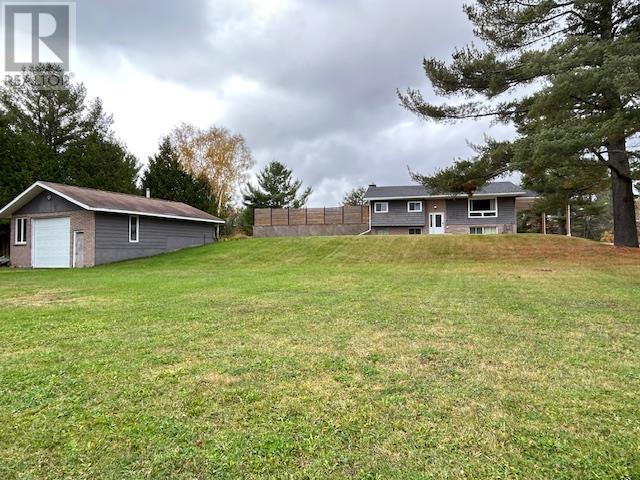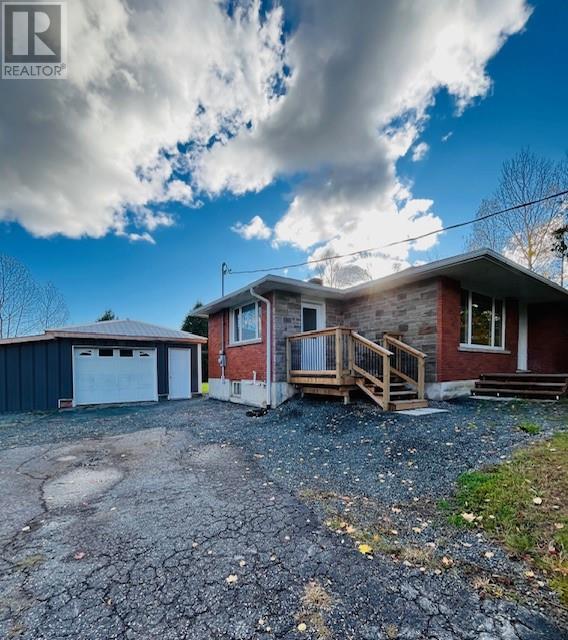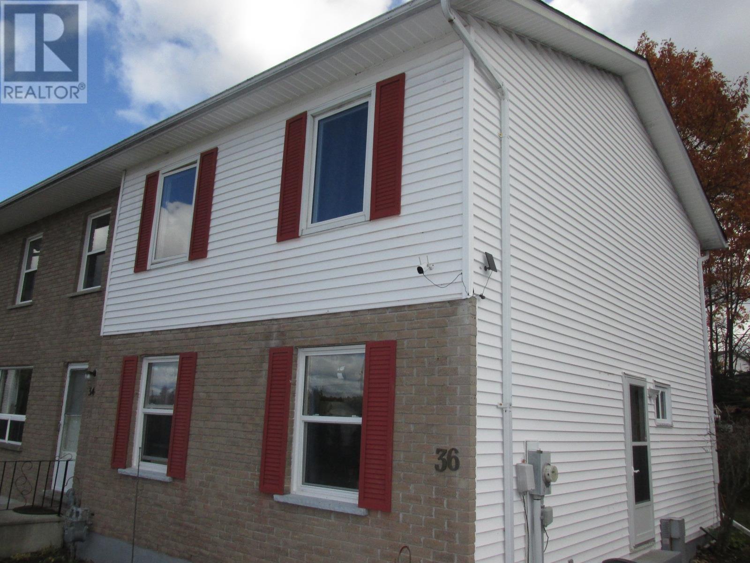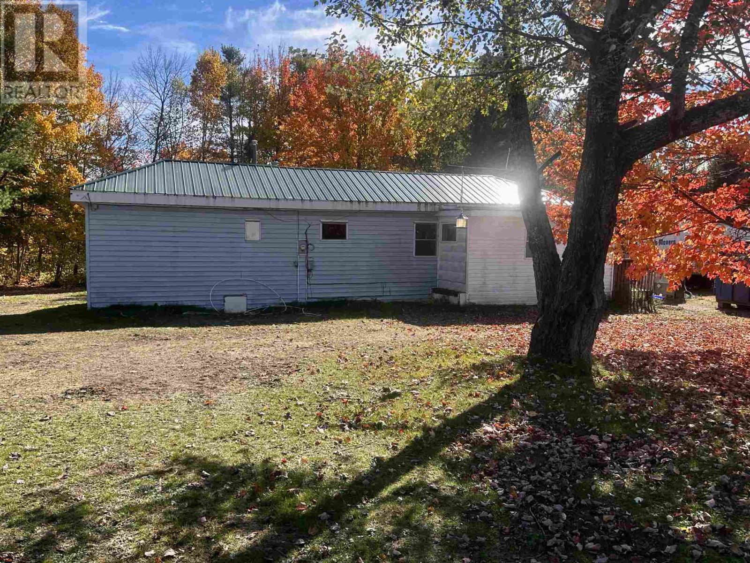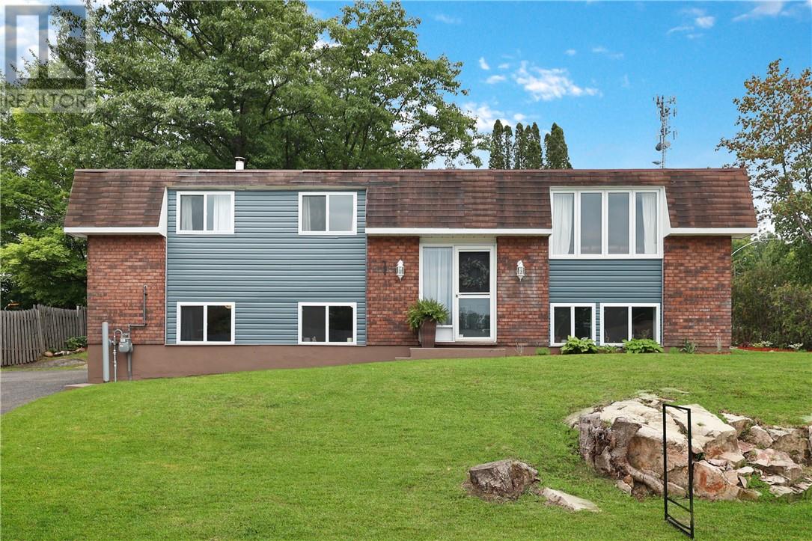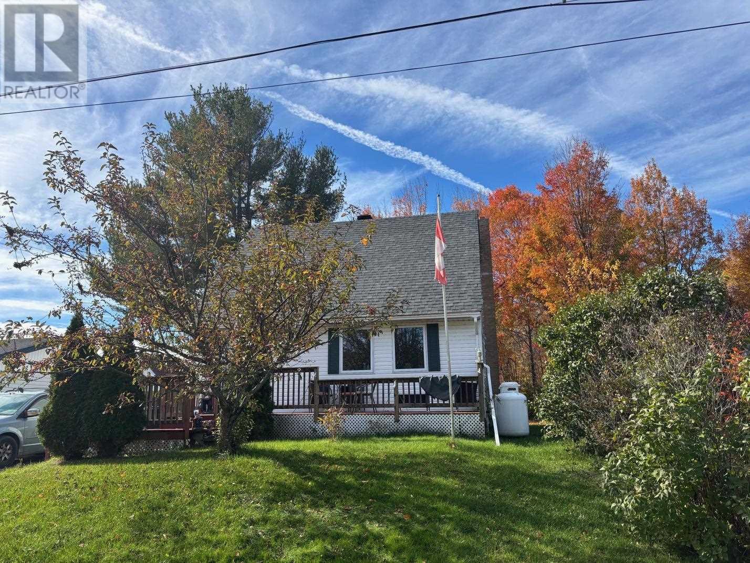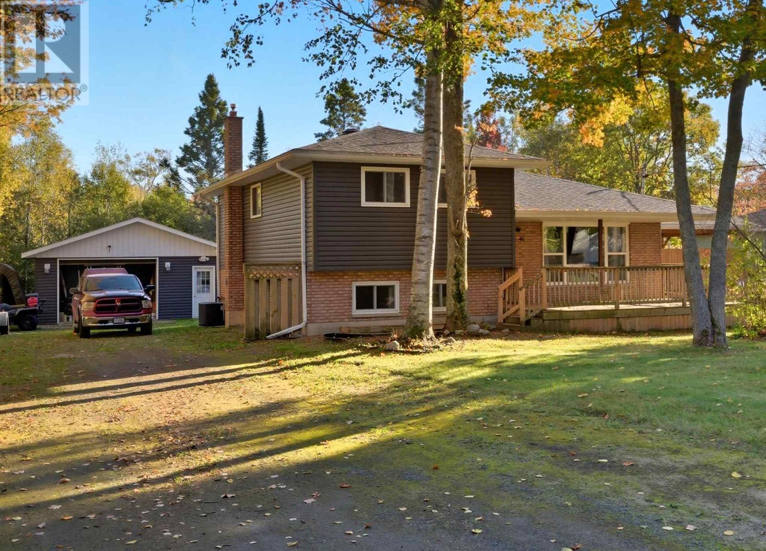- Houseful
- ON
- Elliot Lake
- P5A
- 71 Lawrence Ave
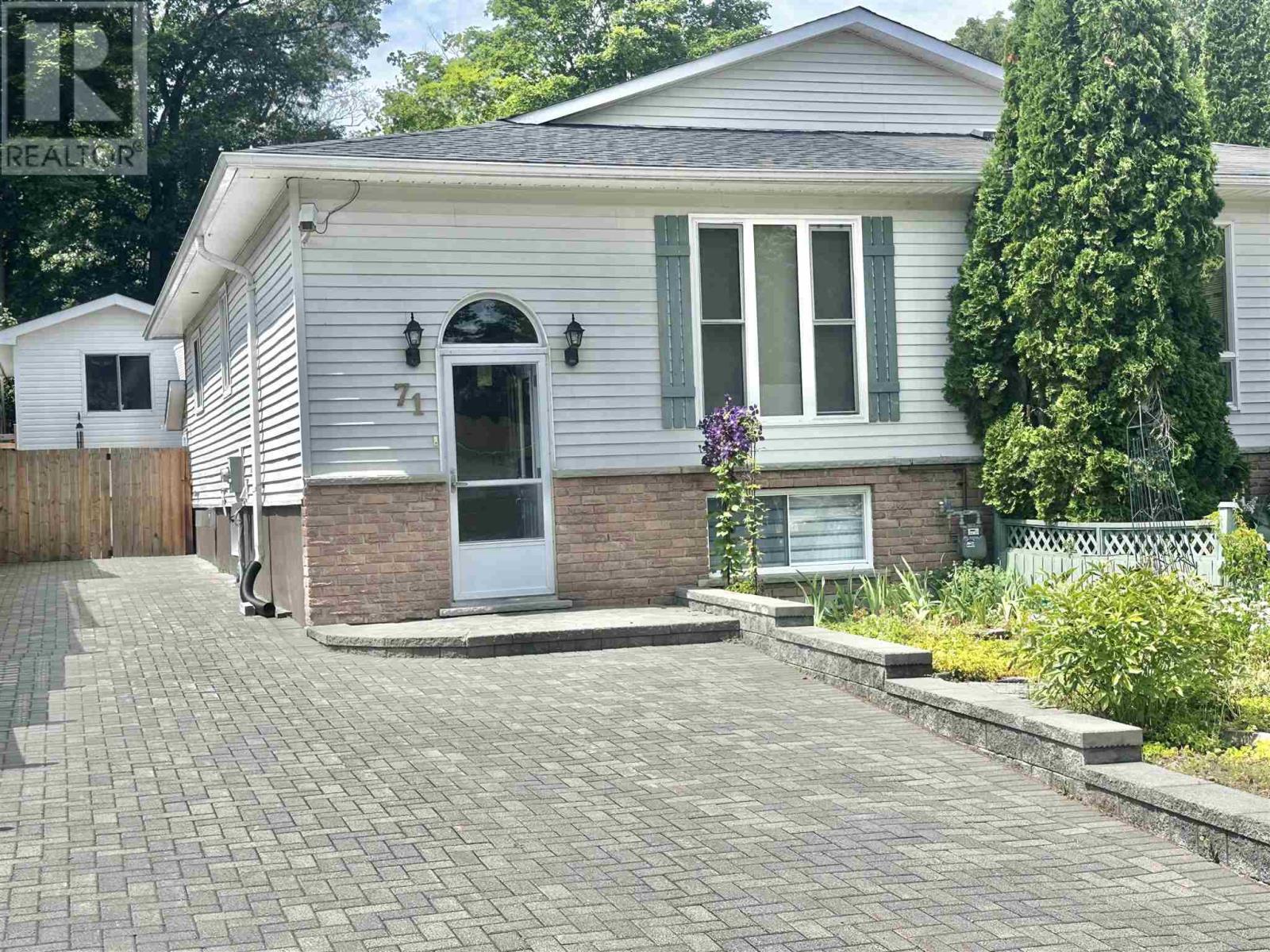
71 Lawrence Ave
71 Lawrence Ave
Highlights
Description
- Home value ($/Sqft)$275/Sqft
- Time on Houseful94 days
- Property typeSingle family
- StyleBungalow
- Median school Score
- Year built1980
- Mortgage payment
Welcome to your slice of paradise in beautiful Elliot Lake! This very well kept 2+1 bedroom 1 1/2 bath, semi detached bungalow sit on a beautiful lot in a quiet area! The main floor of this home has beautiful hardwood floors and is open concept and has a big bright living room/dining room/kitchen combination with built-in appliances, as well as two good size bedrooms; one with a walk out to your private deck in your backyard as well as a four piece bathroom. The basement has above ground windows, an extra bedroom as well as a huge rec room, utility/laundry room and two pc bathroom, your backyard is fenced in and has a huge storage shed, which is insulated with power. It can be easily converted to a little Bunkie. Some upgrades include an interlocking driveway, some new windows, open concept, kitchen with an island and built-in appliances, radiant heat, and so much more!! Call today for your private Showing as this Home will not be on the market for long! (id:63267)
Home overview
- Heat source Natural gas
- Heat type Radiant/infra-red heat
- Sewer/ septic Sanitary sewer
- # total stories 1
- Fencing Fenced yard
- # full baths 1
- # half baths 1
- # total bathrooms 2.0
- # of above grade bedrooms 3
- Flooring Hardwood
- Has fireplace (y/n) Yes
- Community features Bus route
- Subdivision Elliot lake
- View View
- Lot size (acres) 0.0
- Building size 799
- Listing # Sm252101
- Property sub type Single family residence
- Status Active
- Laundry 7.84m X 11.38m
Level: Basement - Bathroom 7.91m X 4.99m
Level: Basement - Recreational room 18.6m X 33.2m
Level: Basement - Storage 10.1m X 3.74m
Level: Basement - Bedroom 11.71m X 13.22m
Level: Basement - Living room 16.93m X 11.68m
Level: Main - Dining room 9.84m X 8.81m
Level: Main - Bathroom 6.04m X 8.6m
Level: Main - Primary bedroom 9.51m X 12.93m
Level: Main - Kitchen 9.45m X 14.04m
Level: Main - Bedroom 9.51m X 10.4m
Level: Main
- Listing source url Https://www.realtor.ca/real-estate/28669238/71-lawrence-ave-elliot-lake-elliot-lake
- Listing type identifier Idx

$-587
/ Month

