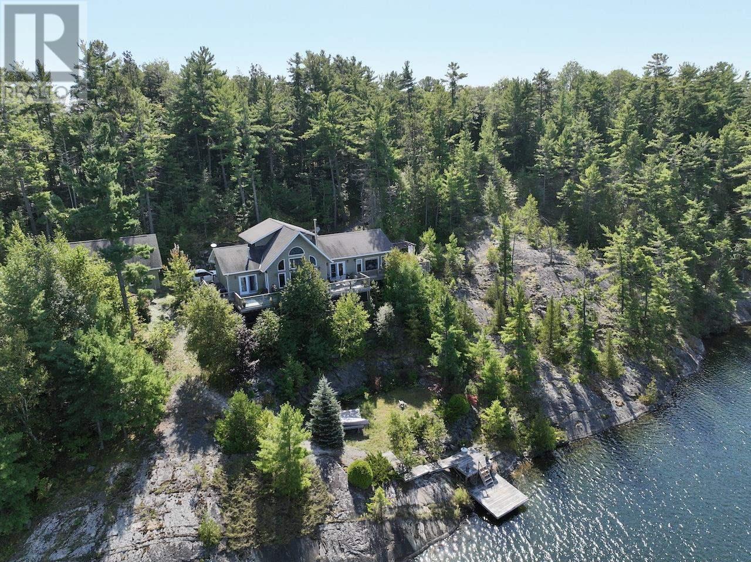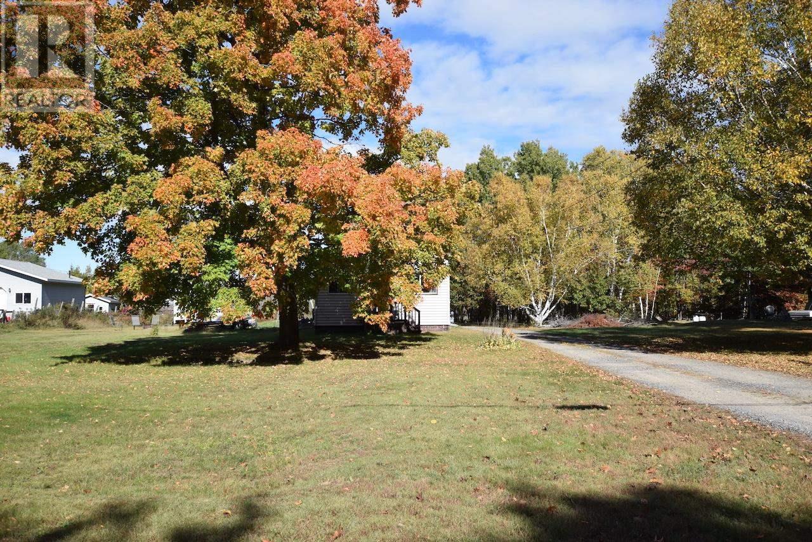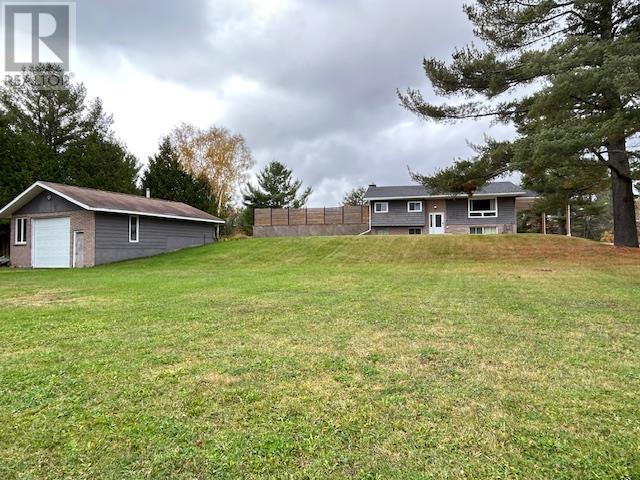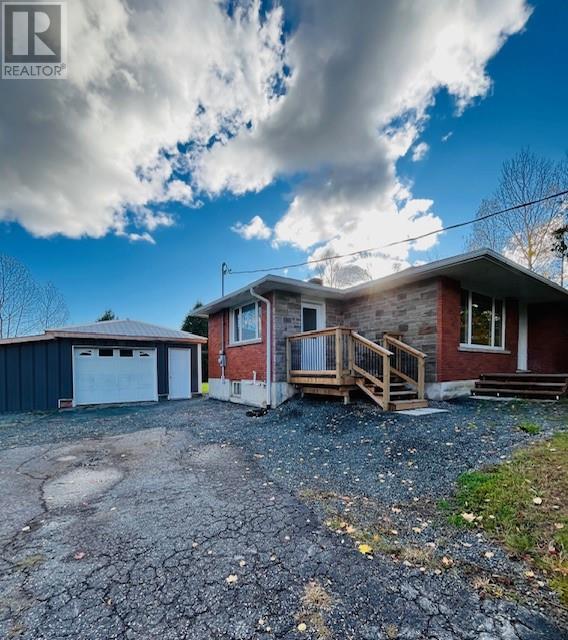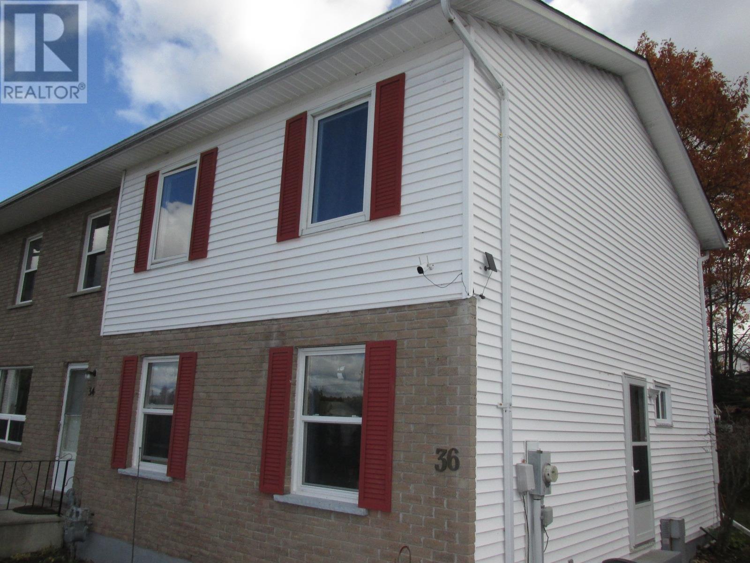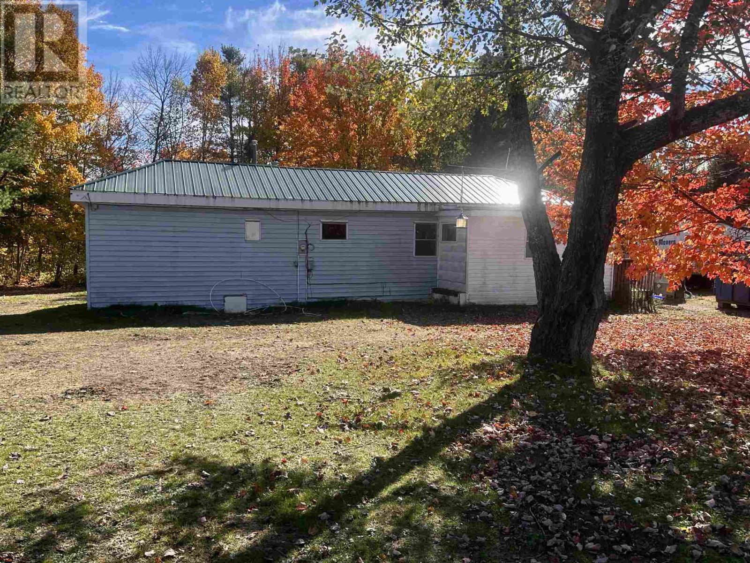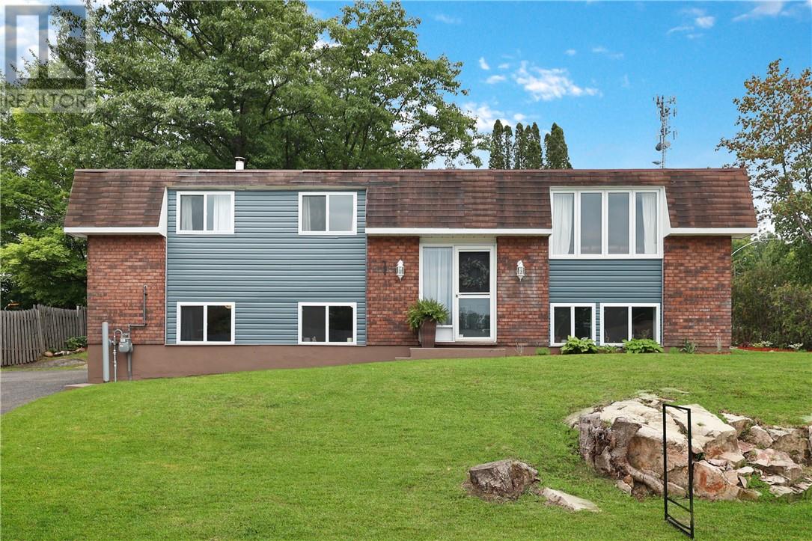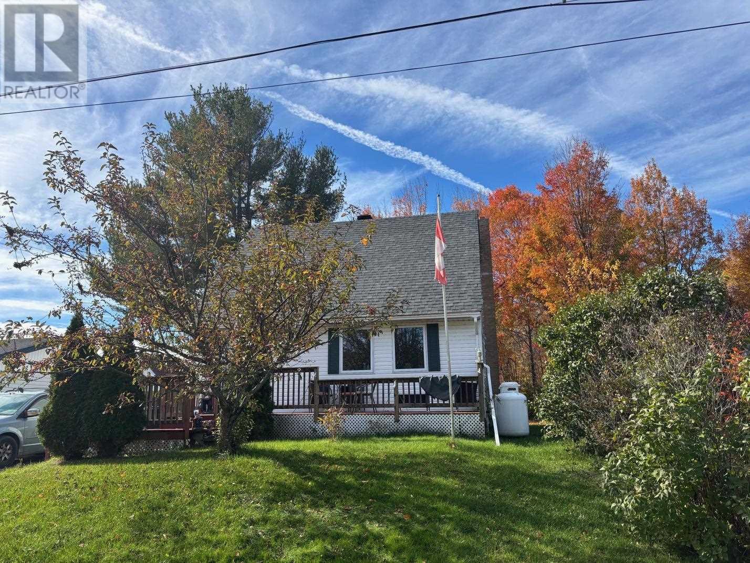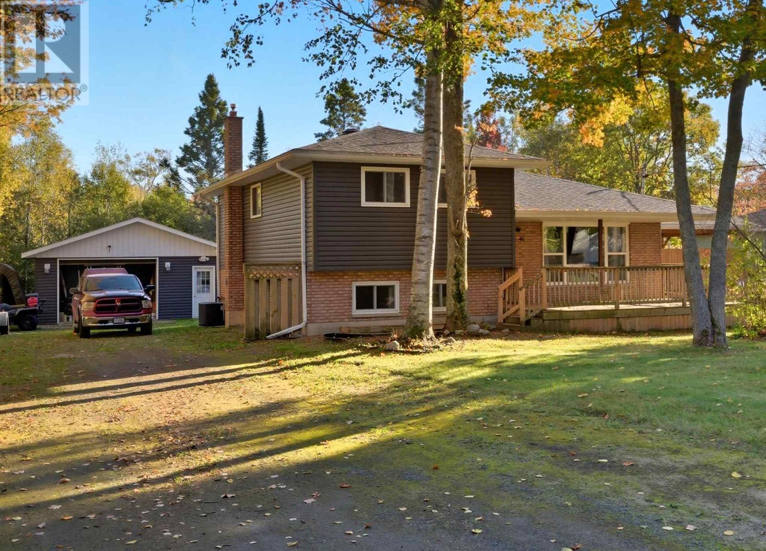- Houseful
- ON
- Elliot Lake
- P5A
- 76 Mississauga Ave
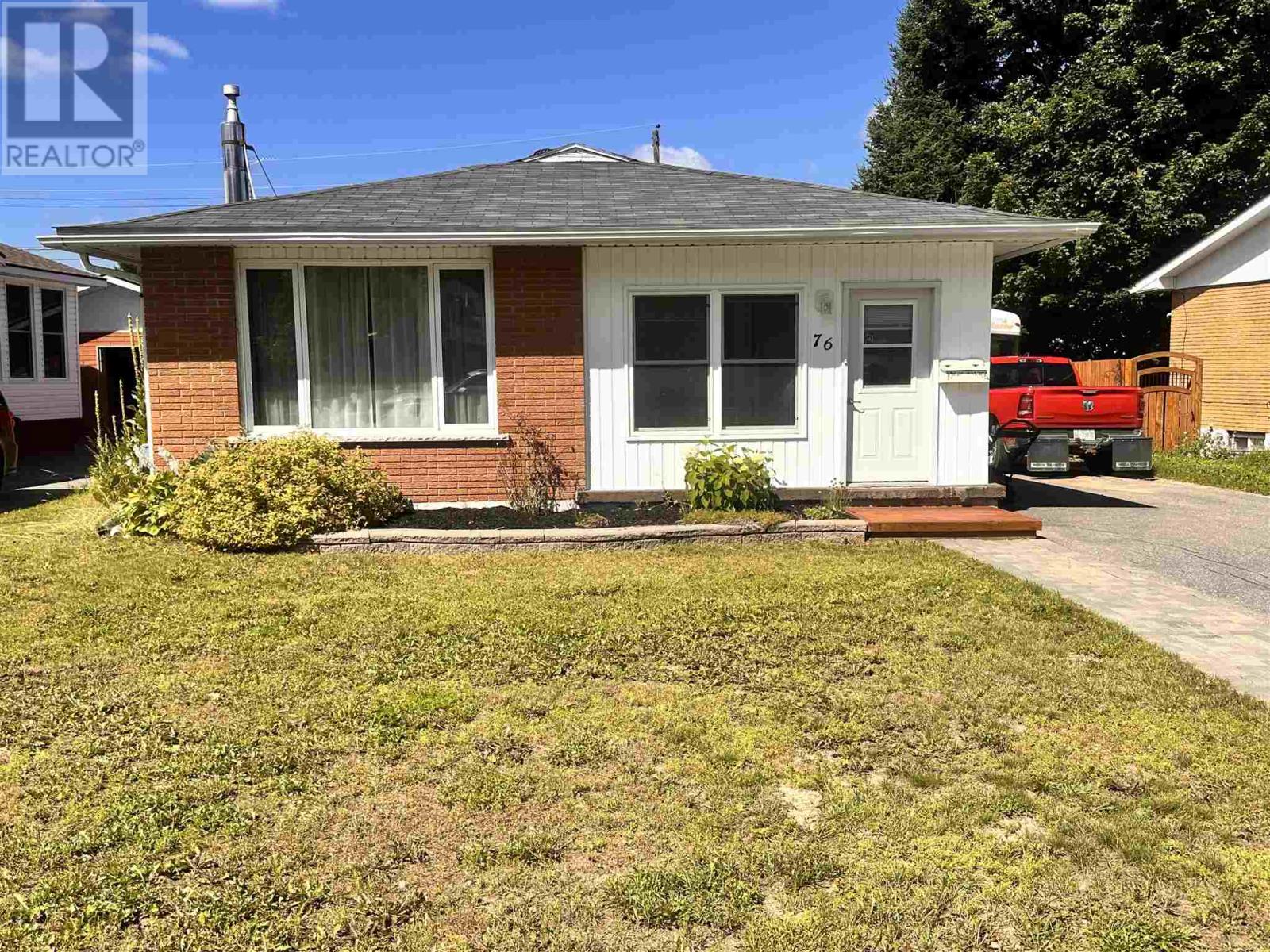
76 Mississauga Ave
76 Mississauga Ave
Highlights
Description
- Home value ($/Sqft)$286/Sqft
- Time on Houseful103 days
- Property typeSingle family
- StyleBungalow
- Median school Score
- Year built1975
- Mortgage payment
Welcome to this gorgeous 2 bedroom, 2 bathroom bungalow with a detached garage? This is the one for you! As you walk into this beautiful bungalow, you will be greeted into an enclosed heated mudroom, then you will be welcomed to the large upgraded kitchen with a custom island and built-in appliances that will definitely impress you!! The main floor also features a very generous living room, dining room combination, a large Primary bedroom, a good size spare room as well as a nice size bathroom. The basement is 75% renovated and entails a huge rec. room with a gas fireplace, a large room that is currently used as a third bedroom, a second bathroom, a laundry room, a cold storage room and two additional storage rooms. The exterior of the house is very well meticulously maintained with perennial gardens at the front, a large patio area at the back as well as a detached 20x24 garage that can fit a super sized pickup truck! Some of the recent upgrades include a new furnace 2021 (There is Central Air, however did not need to be replaced), a roof approx 2017, sump pump which includes a battery backup, freshly painted in 2021, fence/patio 2019. This is a must see! (id:63267)
Home overview
- Cooling Central air conditioning
- Heat source Natural gas
- Heat type Forced air
- Sewer/ septic Sanitary sewer
- # total stories 1
- Has garage (y/n) Yes
- # full baths 1
- # half baths 1
- # total bathrooms 2.0
- # of above grade bedrooms 2
- Has fireplace (y/n) Yes
- Community features Bus route
- Subdivision Elliot lake
- Lot size (acres) 0.0
- Building size 1043
- Listing # Sm251985
- Property sub type Single family residence
- Status Active
- Bathroom 2.083m X NaNm
Level: Basement - Cold room 3.886m X 1.143m
Level: Basement - Utility 5.385m X 3.759m
Level: Basement - Recreational room 7.772m X 6.198m
Level: Basement - Storage 2.184m X 1.346m
Level: Basement - Bonus room 2.337m X 3.734m
Level: Basement - Kitchen 3.886m X 4.953m
Level: Main - Living room 4.064m X 4.928m
Level: Main - Foyer 3.353m X 1.219m
Level: Main - Primary bedroom 3.023m X 6.756m
Level: Main - Bedroom 3.327m X 3.861m
Level: Main - Bathroom 1.981m X NaNm
Level: Main
- Listing source url Https://www.realtor.ca/real-estate/28632845/76-mississauga-ave-elliot-lake-elliot-lake
- Listing type identifier Idx

$-795
/ Month

