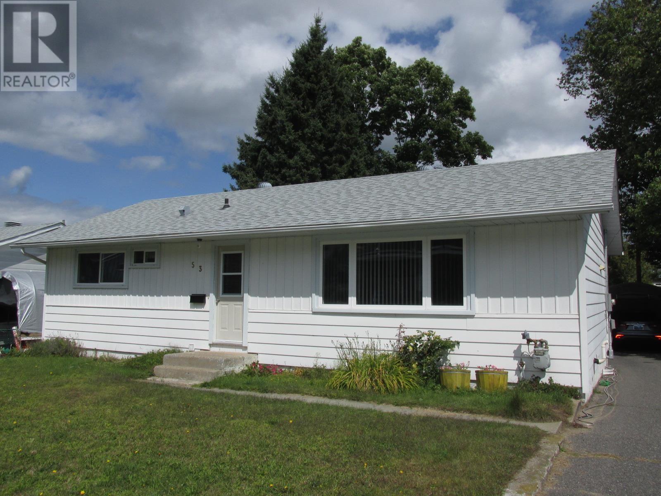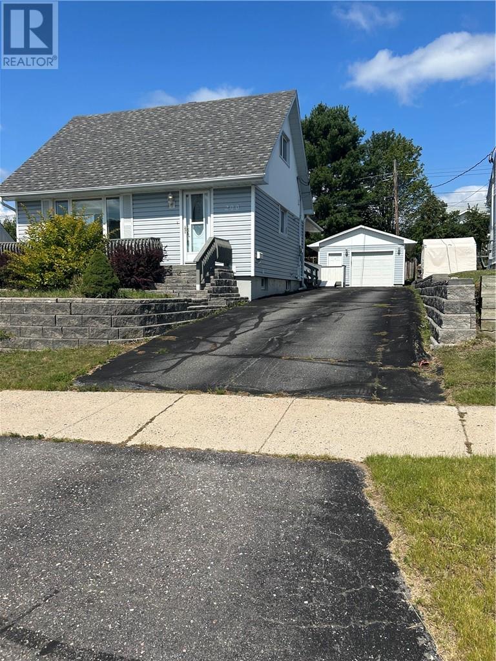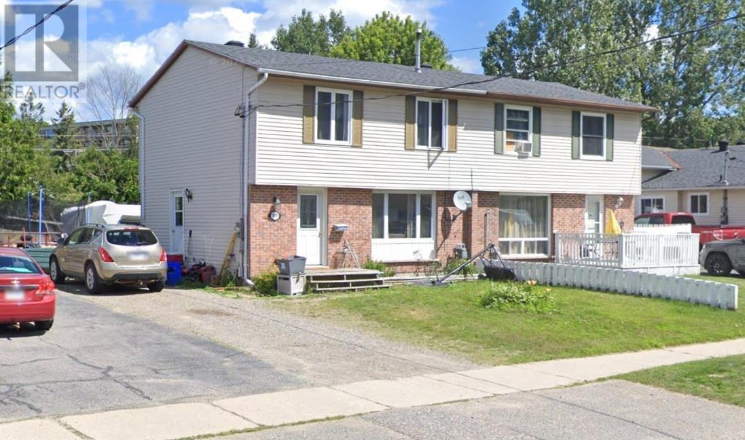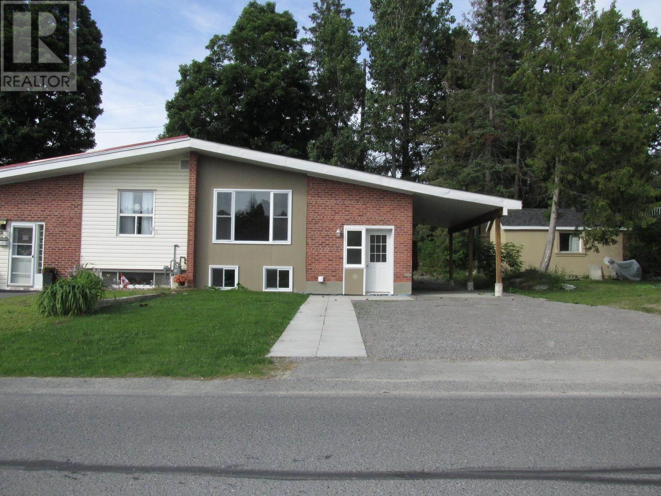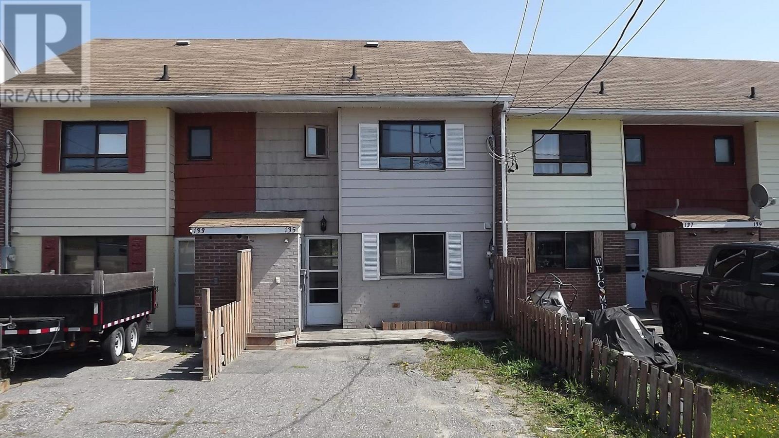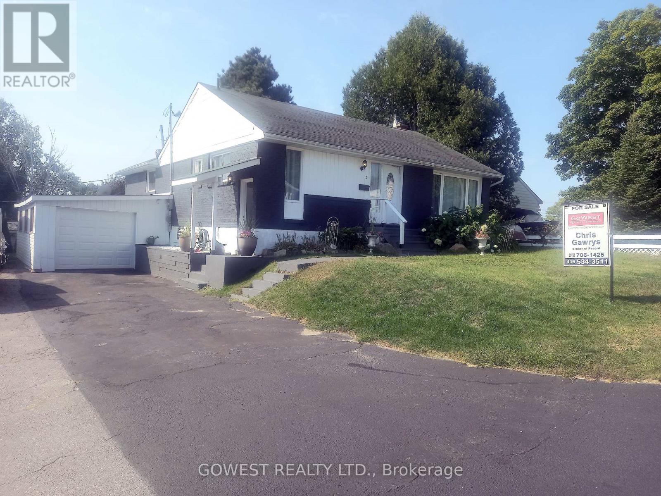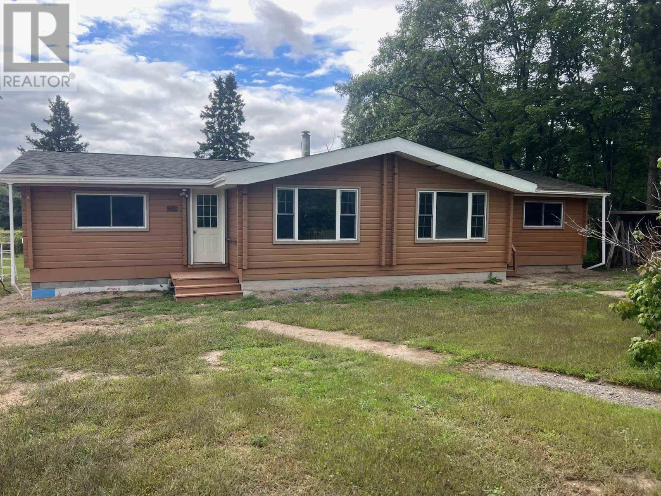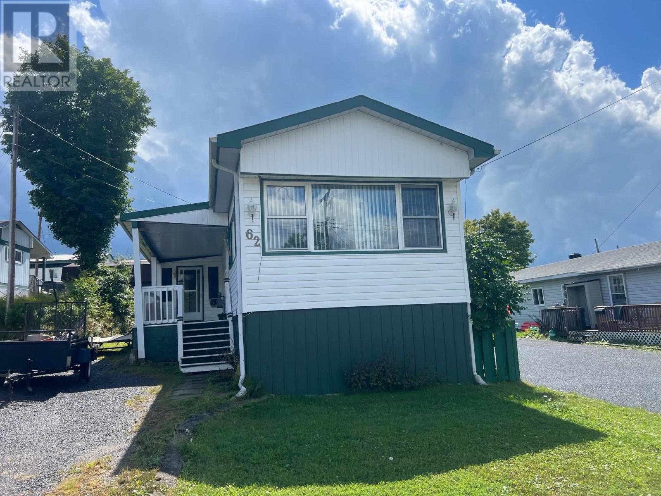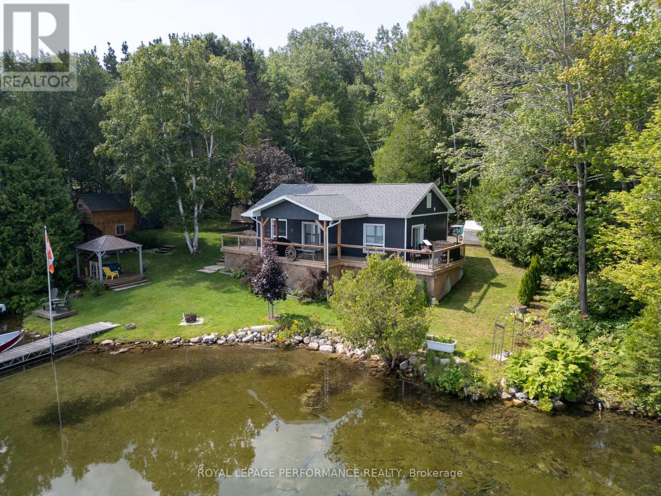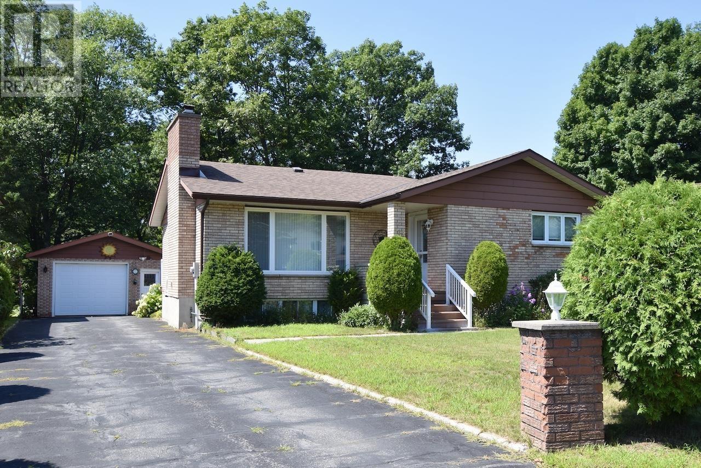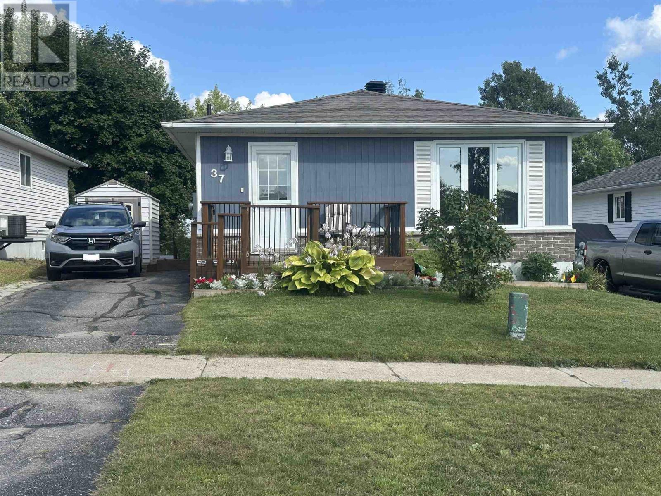- Houseful
- ON
- Elliot Lake
- P5A
- 85 Mississauga Ave
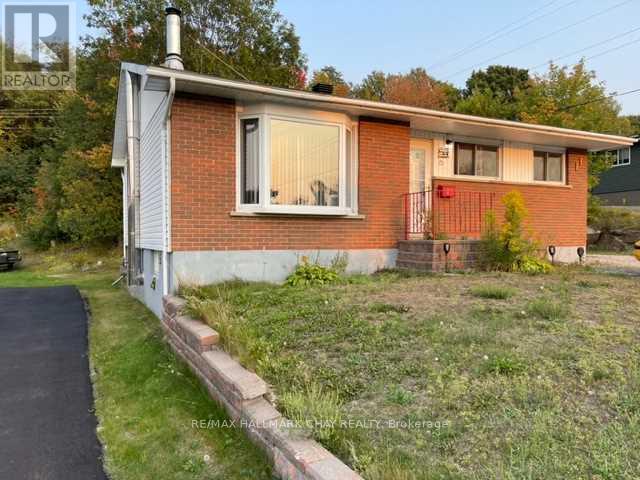
Highlights
Description
- Time on Housefulnew 37 hours
- Property typeSingle family
- StyleBungalow
- Median school Score
- Mortgage payment
Spacious 3-bedroom, 2 bathroom home backing onto the forest for privacy. Generous eat-in kitchen, freshly painted, ample cabinets and counter space, updated faucets and hot water valve. Newer stainless-steel stove, freshly painted bedroom and kitchen, furnace and on demand tank-less hot water system. Nice sized living room with wood burning fireplace (WETT Certified). Finished lower level including an oversized recreation room, office or bonus space, storage and laundry room, new dryer pipe, golden faucet set and hoses, and patio painted in 2024, sump pump (2024). Large driveway to accommodate 4 to 5 cars or recreational vehicles. Oversized rear deck, gazebo, 2 sheds, fire pit, new outside water hose wheel and valve & tap for exterior watering and pressure washing, and outdoor storage under the deck. Roof, exterior siding and insulation (2010), furnace 2010 (newer motor 2021). Centrally located close to parks, shopping, restaurants, and many amenities. Great outdoor environment for the outdoor enthusiast, enjoy fishing, boating, hiking, swimming and more. Lower level can be painted back to a neutral colour. (id:63267)
Home overview
- Heat source Natural gas
- Heat type Forced air
- Sewer/ septic Sanitary sewer
- # total stories 1
- # parking spaces 4
- # full baths 2
- # total bathrooms 2.0
- # of above grade bedrooms 3
- Flooring Vinyl, laminate, concrete
- Has fireplace (y/n) Yes
- Lot size (acres) 0.0
- Listing # X11952649
- Property sub type Single family residence
- Status Active
- Laundry 3.89m X 3.89m
Level: Basement - Recreational room / games room 7.14m X 5.69m
Level: Basement - Bathroom Measurements not available
Level: Basement - Office 4.29m X 3.94m
Level: Basement - Kitchen 4.77m X 2.74m
Level: Main - 2nd bedroom 4.09m X 2.72m
Level: Main - 3rd bedroom 3.09m X 2.49m
Level: Main - Living room 3.99m X 4.32m
Level: Main - Bathroom Measurements not available
Level: Main - Primary bedroom 4.34m X 3.43m
Level: Main
- Listing source url Https://www.realtor.ca/real-estate/27869946/85-mississauga-avenue-elliot-lake
- Listing type identifier Idx

$-797
/ Month

