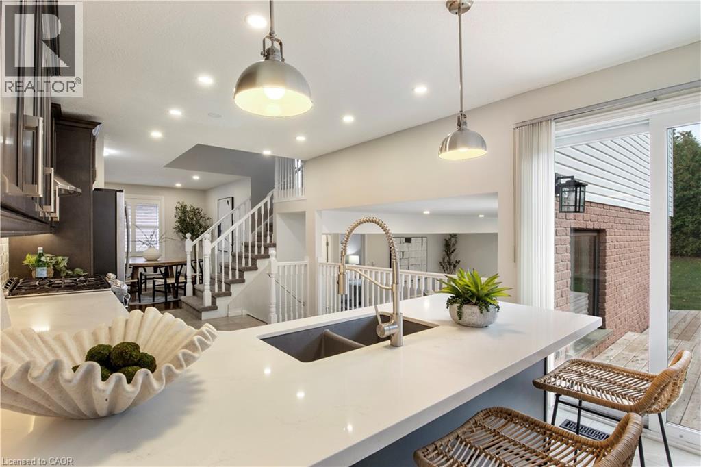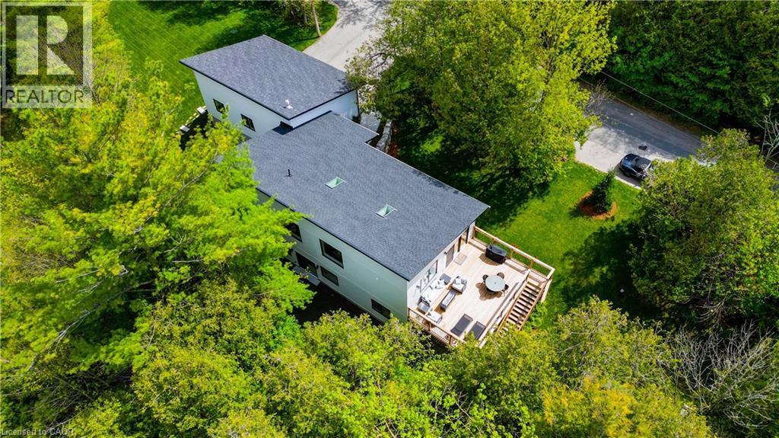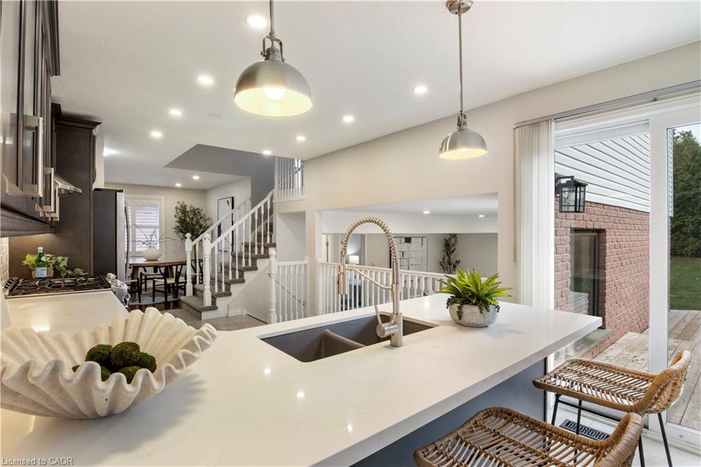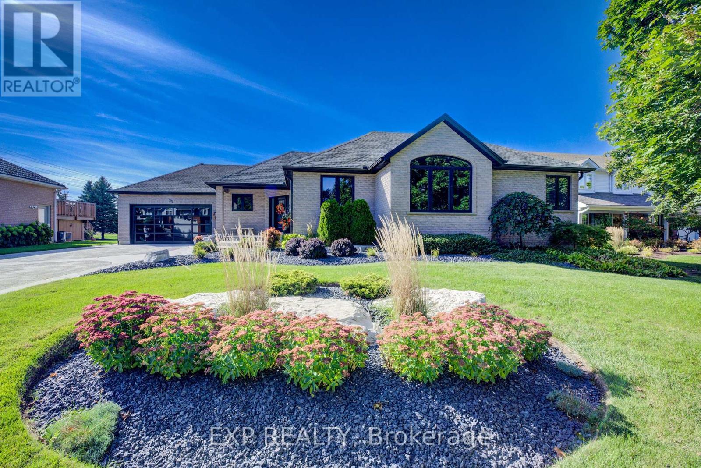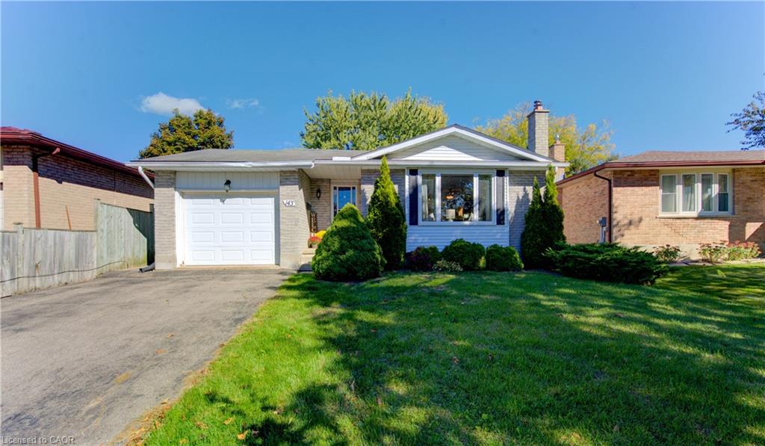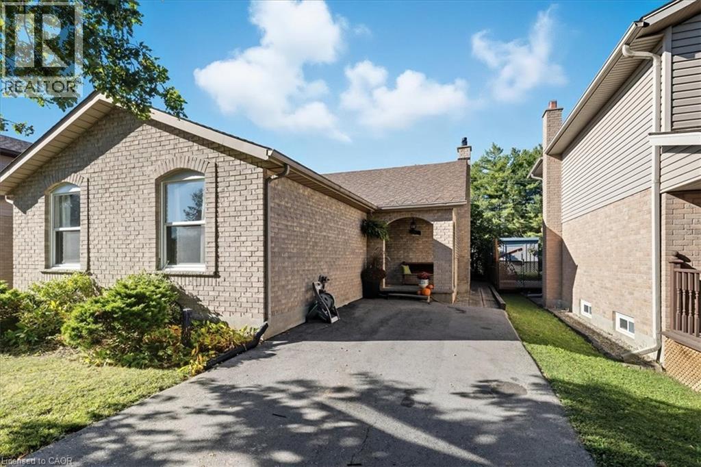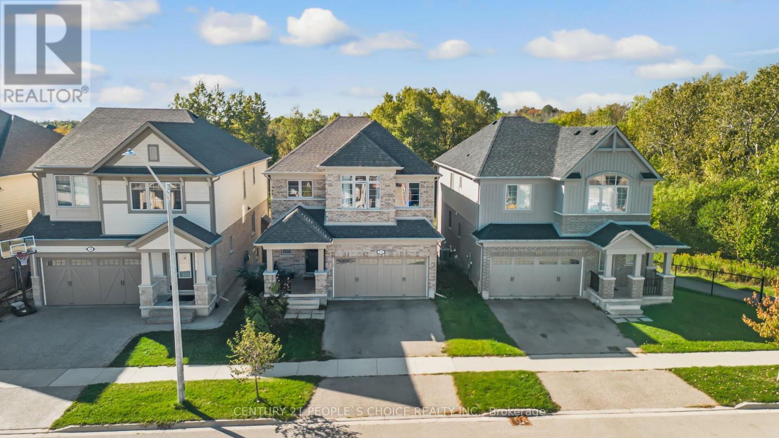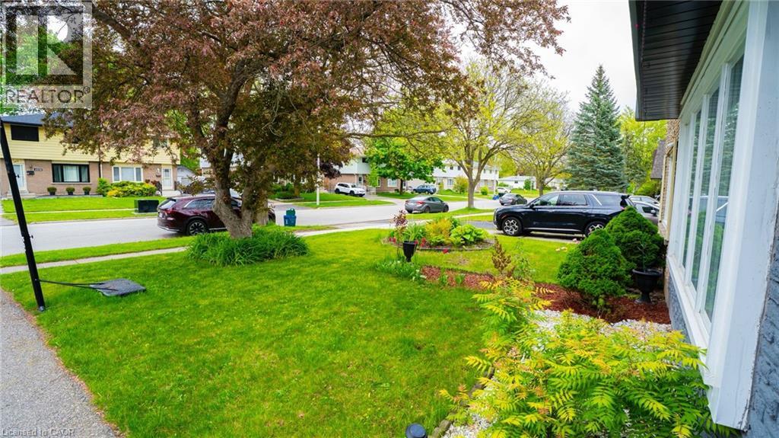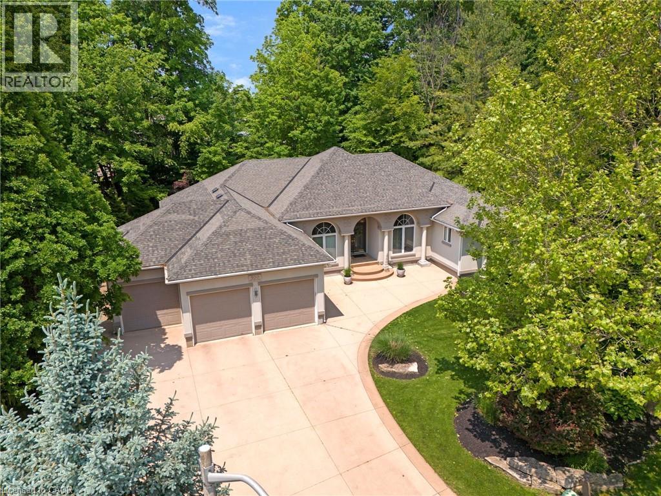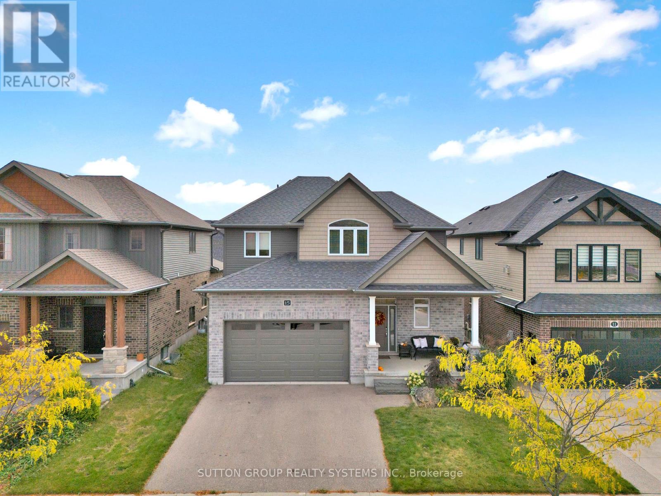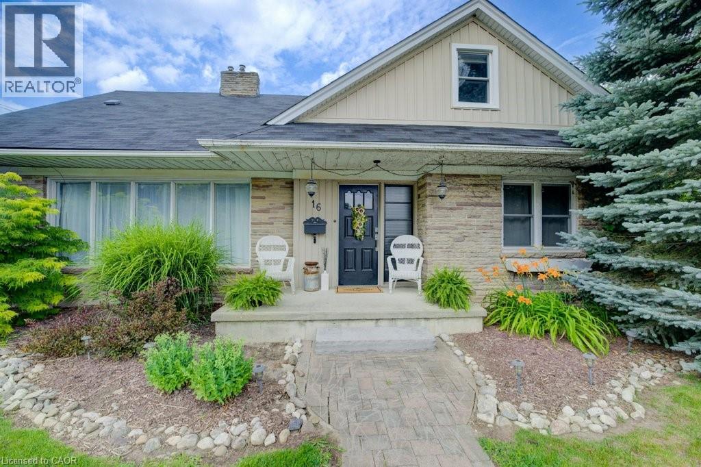
Highlights
Description
- Home value ($/Sqft)$292/Sqft
- Time on Houseful101 days
- Property typeSingle family
- Style2 level
- Median school Score
- Year built1951
- Mortgage payment
Welcome to this gorgeous and unique home with multi-generational living potential in a great family-friendly neighbourhood, ideally located close to schools, parks, shopping, and recreation—including the Fully Accessible Gibson Park just a stone's throw away. This spacious (3,000+ finished sq ft) and inviting home is highlighted by a main floor primary bedroom with ensuite - a sought-after rarity in 2-story homes - and a dedicated main floor office Step inside to discover a bright, generously sized living room that seamlessly flows into the dedicated dining room. From there we have the stylish kitchen and a large family room with sliding doors that open to a deck and fully fenced yard, perfect for outdoor enjoyment. Just off the kitchen, the combined laundry and mudroom provides convenient access to the driveway, while the attached garage—currently used as the aforementioned home office—features a side entrance for added flexibility for your private work-from-home space. Upstairs, you’ll find three additional bedrooms along with the main bathroom, offering plenty of space for a growing family. The finished basement expands your living space even further, boasting a large rec room with a cozy fireplace and multiple storage or potential workshop areas. Located in the lovely community of Elmira, you’ll enjoy a charming downtown, and you're just minutes from the attractions and shops of nearby St. Jacobs. Don’t miss this fantastic opportunity to make this wonderful home your own! (id:63267)
Home overview
- Cooling Central air conditioning
- Heat source Natural gas
- Heat type Forced air
- Sewer/ septic Municipal sewage system
- # total stories 2
- # parking spaces 4
- Has garage (y/n) Yes
- # full baths 2
- # half baths 1
- # total bathrooms 3.0
- # of above grade bedrooms 4
- Has fireplace (y/n) Yes
- Community features Quiet area, community centre, school bus
- Subdivision 550 - elmira
- Directions 2098509
- Lot size (acres) 0.0
- Building size 3083
- Listing # 40750661
- Property sub type Single family residence
- Status Active
- Bedroom 2.946m X 3.073m
Level: 2nd - Bathroom (# of pieces - 4) Measurements not available
Level: 2nd - Bedroom 5.232m X 4.242m
Level: 2nd - Bedroom 3.607m X 4.216m
Level: 2nd - Storage 5.41m X 3.556m
Level: Basement - Workshop 6.655m X 3.861m
Level: Basement - Storage 1.905m X 1.803m
Level: Basement - Recreational room 8.306m X 3.988m
Level: Basement - Utility 3.581m X 4.623m
Level: Basement - Storage 2.769m X 3.378m
Level: Basement - Laundry 2.616m X 1.473m
Level: Main - Living room 7.264m X 4.166m
Level: Main - Eat in kitchen 5.41m X 3.556m
Level: Main - Mudroom 3.124m X 2.083m
Level: Main - Dining room 4.597m X 3.581m
Level: Main - Primary bedroom 4.928m X 3.912m
Level: Main - Full bathroom Measurements not available
Level: Main - Office 3.226m X 3.607m
Level: Main - Bathroom (# of pieces - 2) Measurements not available
Level: Main - Family room 7.645m X 4.445m
Level: Main
- Listing source url Https://www.realtor.ca/real-estate/28597124/16-first-street-w-elmira
- Listing type identifier Idx

$-2,397
/ Month

