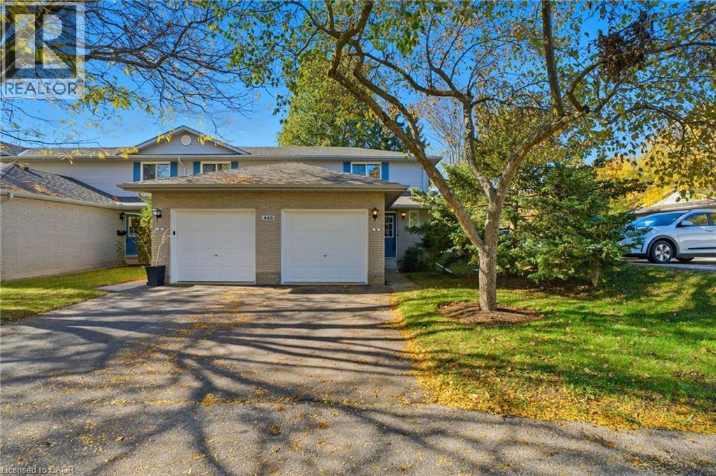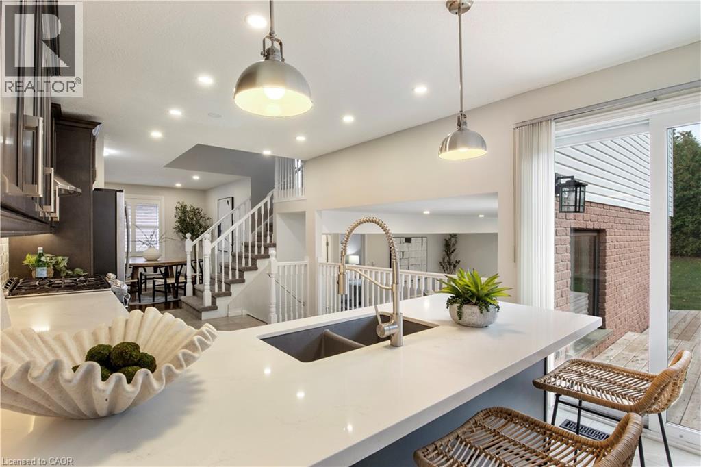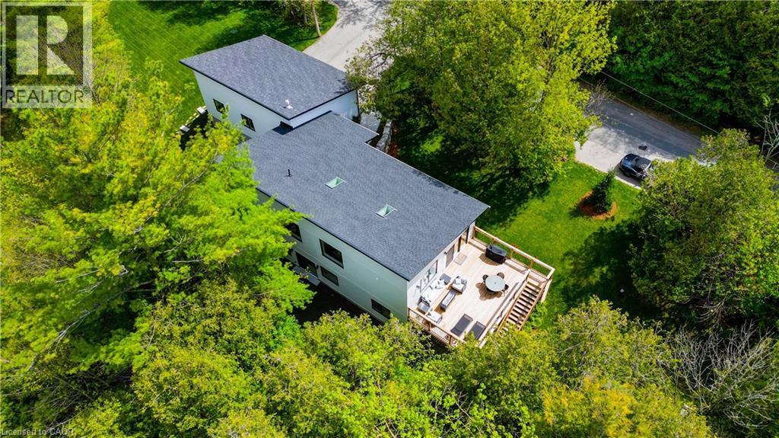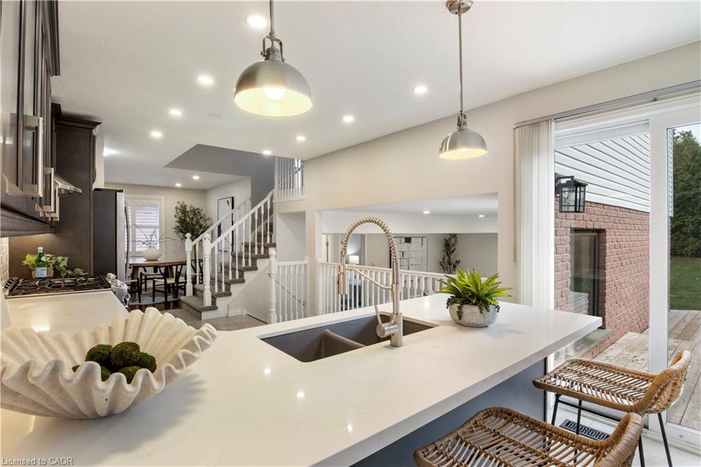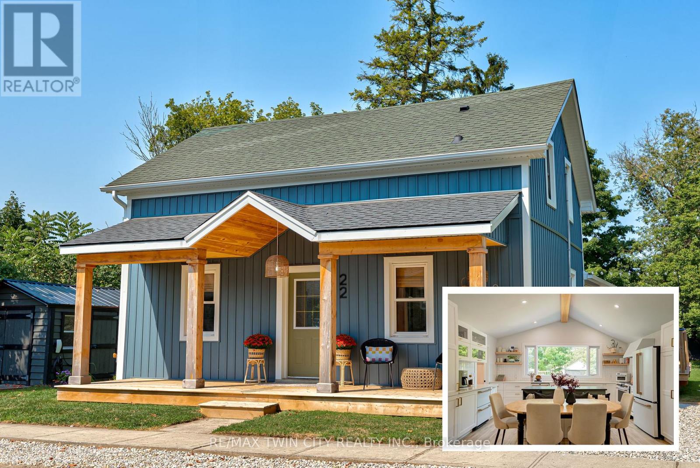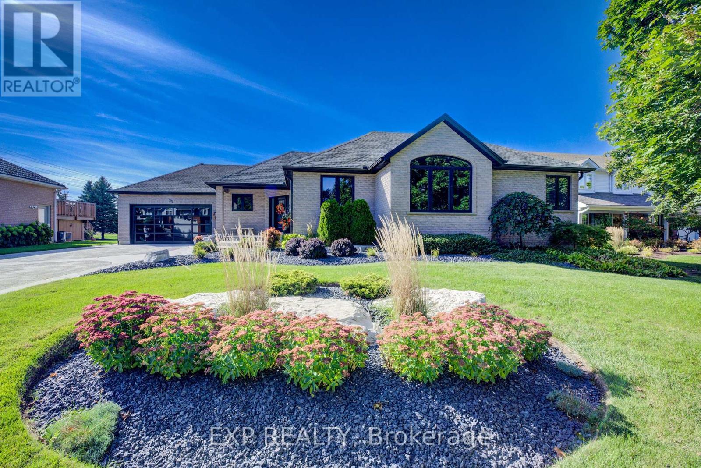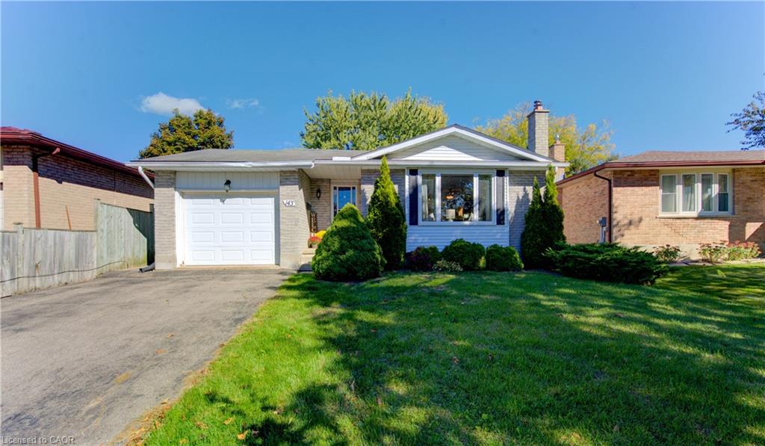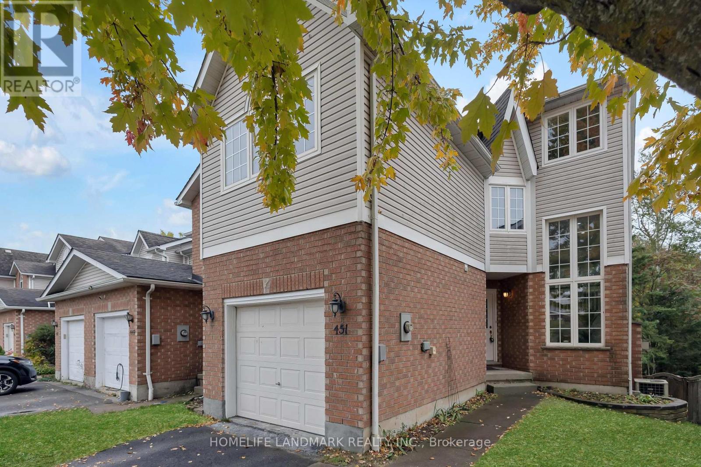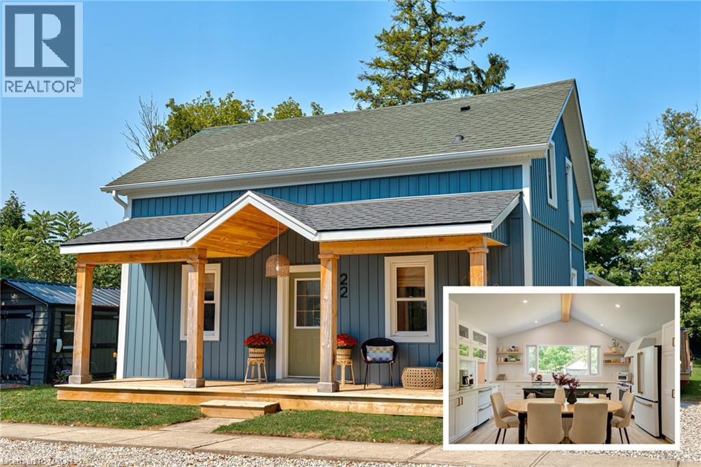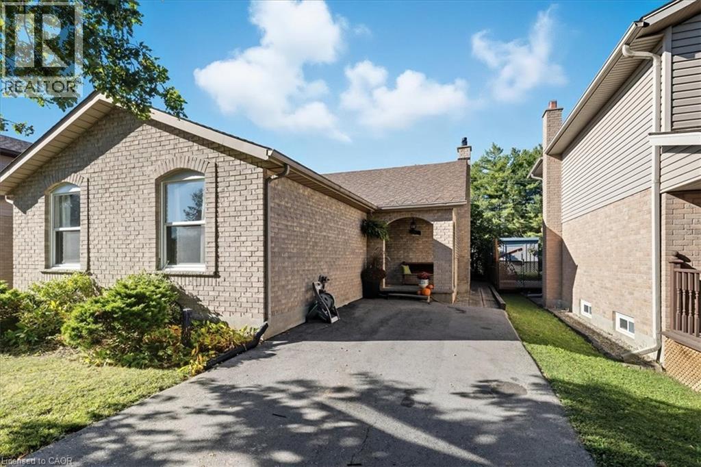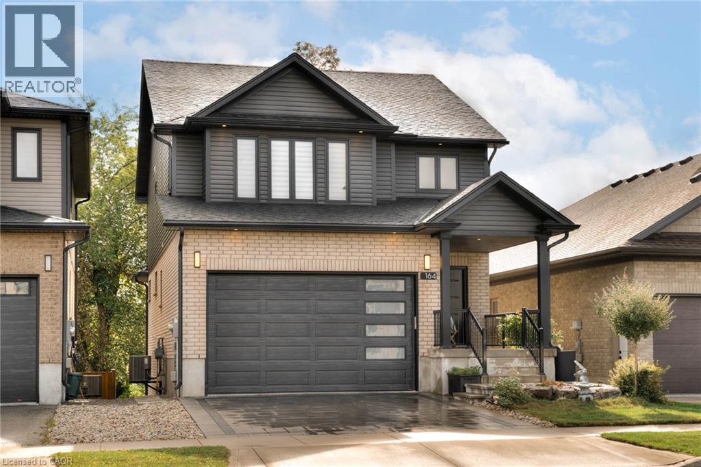
164 Timber Trail Rd
164 Timber Trail Rd
Highlights
Description
- Home value ($/Sqft)$366/Sqft
- Time on Houseful54 days
- Property typeSingle family
- Style2 level
- Median school Score
- Year built2021
- Mortgage payment
Located in the desirable South Parkwood neighbourhood, this beautifully designed 3-bedroom home, built in 2021, offers modern comfort, style, and space for the whole family. The bright open-concept layout is filled with natural light, thanks to oversized windows that frame peaceful views and mature trees in the backyard. The heart of the home is the spacious kitchen, which flows seamlessly into the main living area and offers direct access to a covered upper deck—perfect for relaxing or entertaining in any weather. Inside, you’ll find three generously sized bedrooms, including a stunning primary suite with cathedral ceilings that create an airy, retreat-like atmosphere. The luxury ensuite features high-end finishes, a spacious walk-in shower, and elegant fixtures—ideal for unwinding after a long day. The standout feature is the fully finished walk-out basement, complete with floor-to-ceiling windows, a fourth bedroom, and a newly completed 3-piece bathroom. This flexible space is perfect for guests, a home office, or multigenerational living. From the walk-out, step onto a covered lower patio that extends your living space into the serene, tree-lined backyard. Enjoy the tranquility of South Parkwood while staying close to parks, schools, and all essential amenities. A must-see property! (id:63267)
Home overview
- Cooling Central air conditioning
- Heat source Natural gas
- Heat type Forced air
- Sewer/ septic Municipal sewage system
- # total stories 2
- # parking spaces 4
- Has garage (y/n) Yes
- # full baths 3
- # half baths 1
- # total bathrooms 4.0
- # of above grade bedrooms 4
- Community features Quiet area
- Subdivision 550 - elmira
- Directions 1978914
- Lot size (acres) 0.0
- Building size 3222
- Listing # 40762381
- Property sub type Single family residence
- Status Active
- Bathroom (# of pieces - 4) Measurements not available
Level: 2nd - Other 1.88m X 2.261m
Level: 2nd - Bedroom 3.835m X 3.658m
Level: 2nd - Bedroom 3.48m X 3.81m
Level: 2nd - Full bathroom Measurements not available
Level: 2nd - Primary bedroom 5.69m X 6.401m
Level: 2nd - Utility 2.362m X 3.2m
Level: Basement - Recreational room 5.436m X 8.534m
Level: Basement - Bathroom (# of pieces - 3) Measurements not available
Level: Basement - Bedroom 3.785m X 3.175m
Level: Basement - Storage 2.032m X 1.397m
Level: Basement - Kitchen 3.988m X 4.851m
Level: Main - Laundry 2.286m X 2.388m
Level: Main - Dining room 3.988m X 3.632m
Level: Main - Bathroom (# of pieces - 2) 2.261m X 1.041m
Level: Main - Foyer 2.21m X 2.769m
Level: Main - Living room 3.937m X 6.121m
Level: Main
- Listing source url Https://www.realtor.ca/real-estate/28781268/164-timber-trail-road-elmira
- Listing type identifier Idx

$-3,146
/ Month

