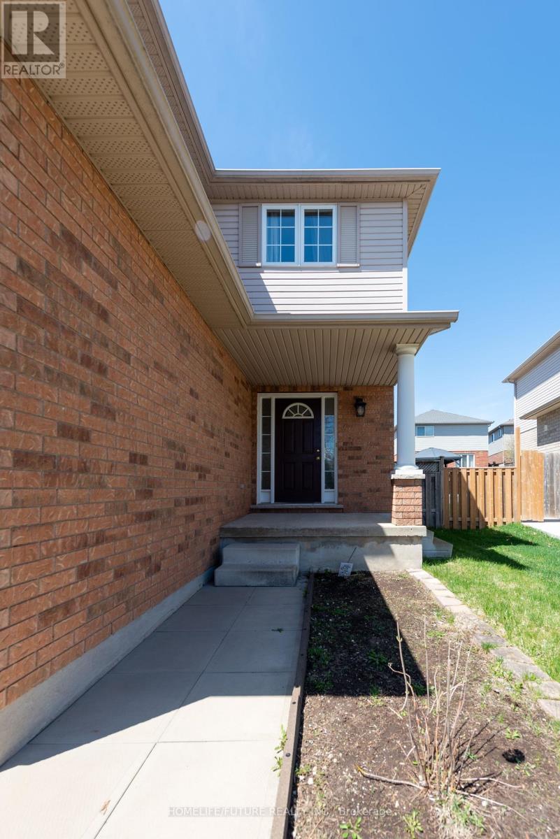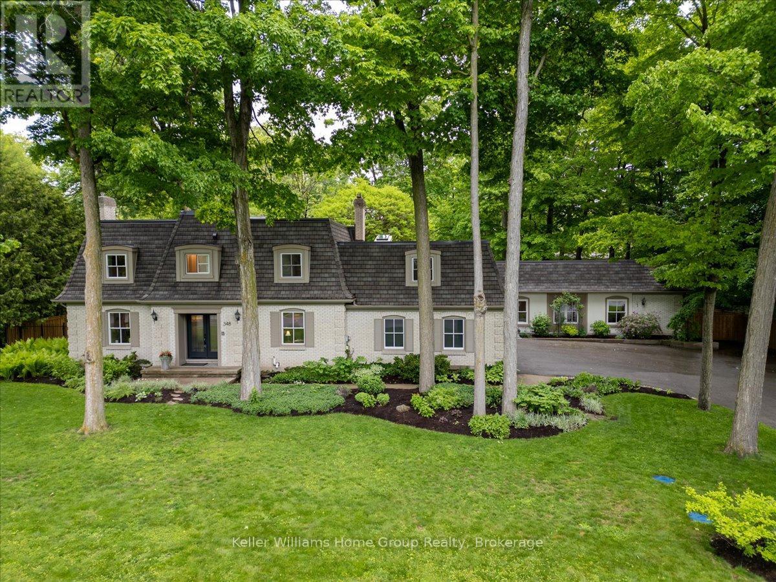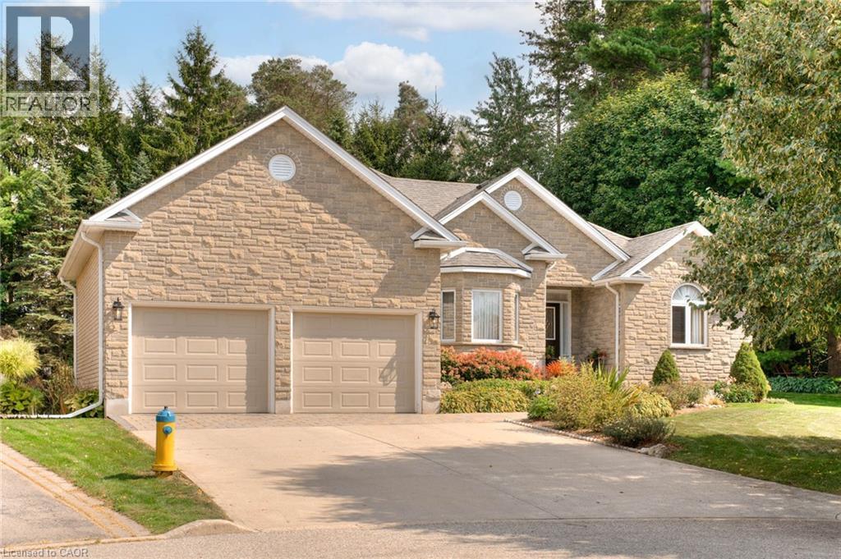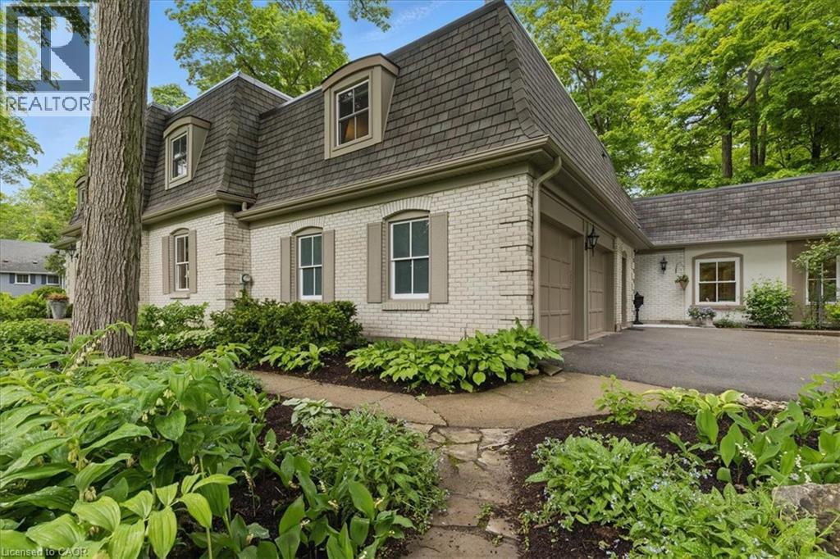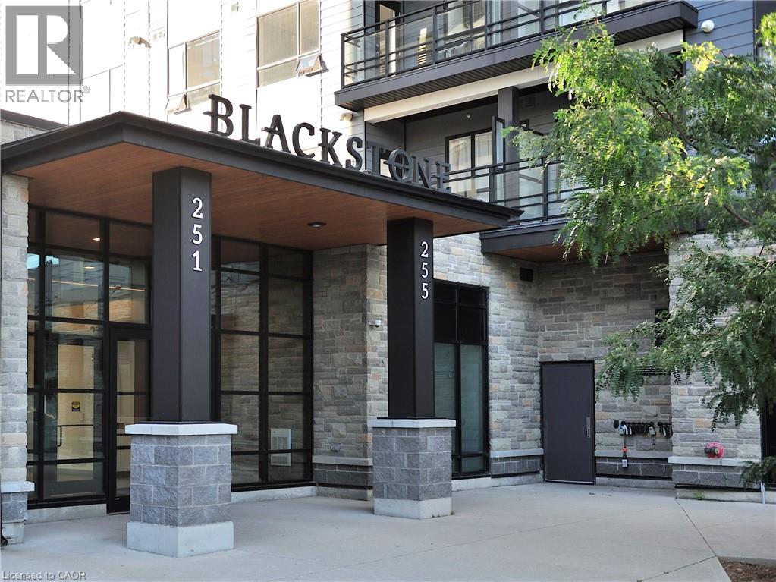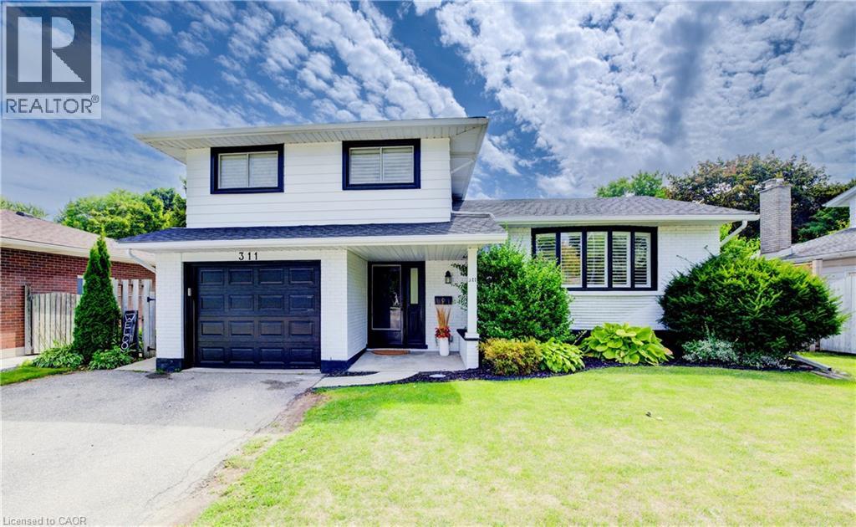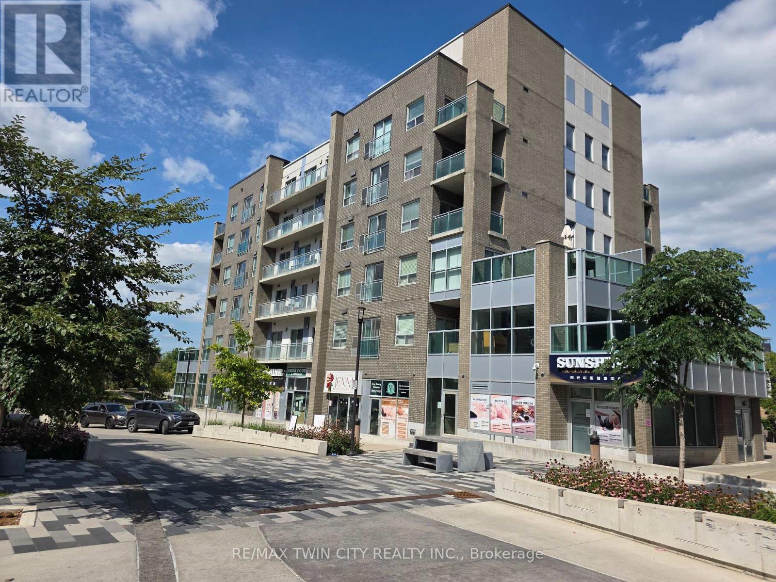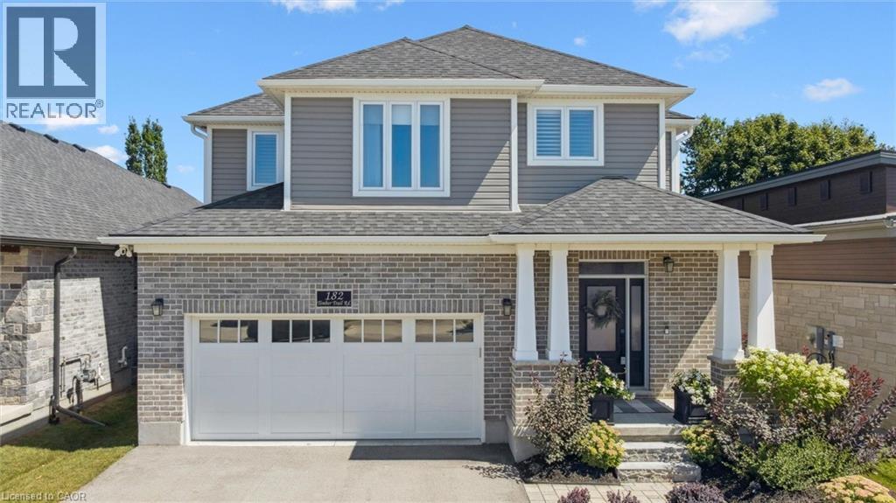
Highlights
Description
- Home value ($/Sqft)$408/Sqft
- Time on Houseful16 days
- Property typeSingle family
- Style2 level
- Median school Score
- Mortgage payment
Welcome to your nearly new, stunning 2 story home located in Elmira! This 4 bedroom, 4 bathroom home enjoys many upgrades including a fully finished basement with custom kitchenette, California shutters throughout, higher ceilings, 2 car garage , custom child safety features and so much more. Located in the desirable South Parkwood community in Elmira, you'll enjoy the small town feel with the convenience of all amenities in town and a 5 minute drive to Waterloo. Upon entering the home your attention is immediately grabbed by the view of the private and tranquil back yard and deck off of the large dining space. The custom kitchen features a great layout with plenty of storage, a large island for entertaining, stone countertops and a coffee/beverage bar, open onto the large great room with soaring cathedral ceilings and gas fireplace. This makes this space an entertainers dream. Just off the kitchen is the mudroom/laundry room with built in storage cubbies and a unique walk-in pantry with a custom designed cabinet for your baking needs. Upstairs you'll find 3 large bedrooms and 2 bathrooms. The oversized primary bedroom features a reading nook, his and hers walk-in closets and a 5 piece luxurious ensuite. The finished basement features a large rec room with a 3 piece bathroom, a bedroom and a kitchenette with pantry making the possibilities of how you use the space endless. You'll fall in love with the private covered deck off the main floor leading to a large fully fenced in yard with hot tub backing onto a farmers field and mature trees. You don't want to miss this opportunity to own the perfect family home which is move in ready and located in a great area of Elmira. (id:63267)
Home overview
- Cooling Central air conditioning
- Heat type Forced air
- Sewer/ septic Municipal sewage system
- # total stories 2
- # parking spaces 4
- Has garage (y/n) Yes
- # full baths 3
- # half baths 1
- # total bathrooms 4.0
- # of above grade bedrooms 4
- Has fireplace (y/n) Yes
- Community features Community centre, school bus
- Subdivision 550 - elmira
- Directions 2141890
- Lot desc Landscaped
- Lot size (acres) 0.0
- Building size 3180
- Listing # 40761624
- Property sub type Single family residence
- Status Active
- Bedroom 3.759m X 4.445m
Level: 2nd - Full bathroom Measurements not available
Level: 2nd - Bathroom (# of pieces - 4) Measurements not available
Level: 2nd - Bedroom 3.734m X 3.48m
Level: 2nd - Primary bedroom 5.867m X 5.182m
Level: 2nd - Utility 3.607m X 2.667m
Level: Basement - Bedroom 3.607m X 3.023m
Level: Basement - Bathroom (# of pieces - 3) Measurements not available
Level: Basement - Recreational room 5.004m X 4.928m
Level: Basement - Other 2.997m X 2.642m
Level: Basement - Utility 2.134m X 3.277m
Level: Basement - Foyer 2.261m X 1.803m
Level: Main - Laundry 2.769m X 2.362m
Level: Main - Kitchen 4.445m X 4.877m
Level: Main - Living room 4.166m X 5.486m
Level: Main - Bathroom (# of pieces - 2) Measurements not available
Level: Main - Dining room 3.556m X 2.946m
Level: Main
- Listing source url Https://www.realtor.ca/real-estate/28754211/182-timber-trail-road-elmira
- Listing type identifier Idx

$-3,459
/ Month



