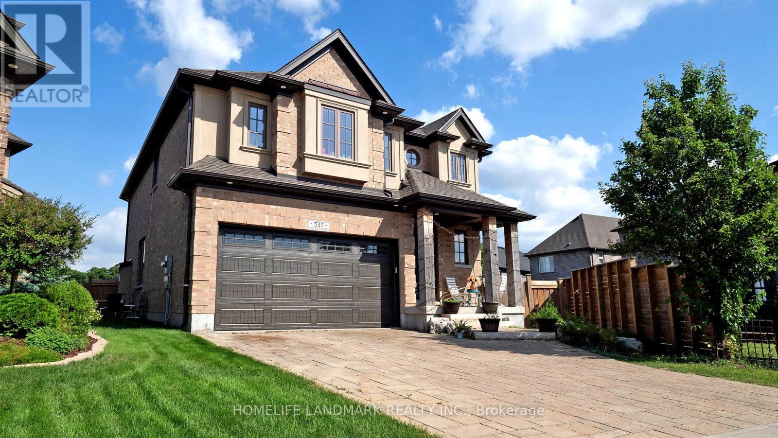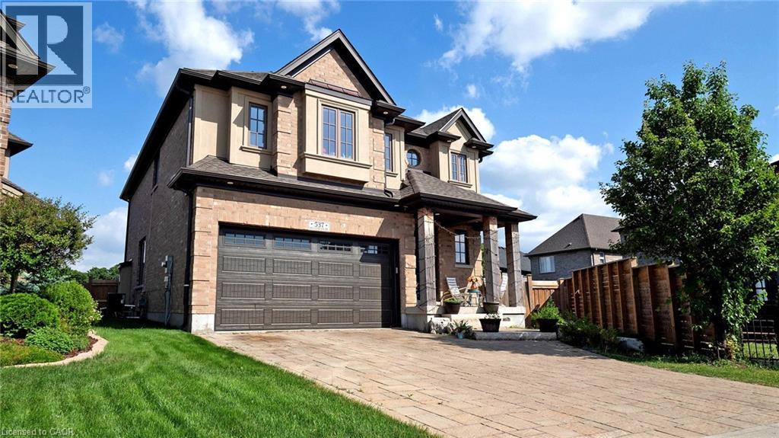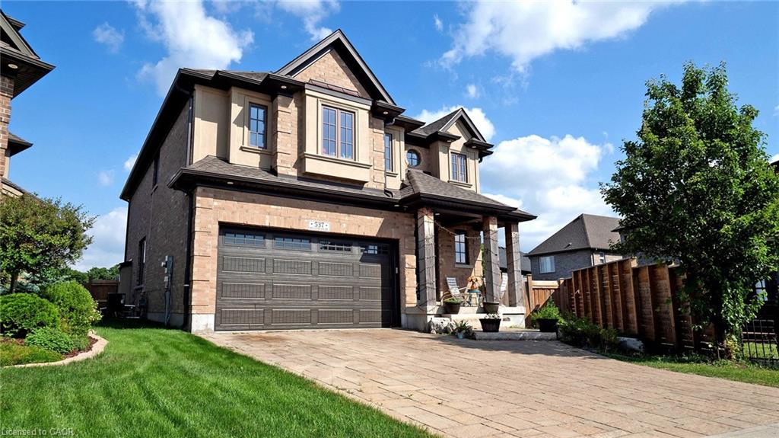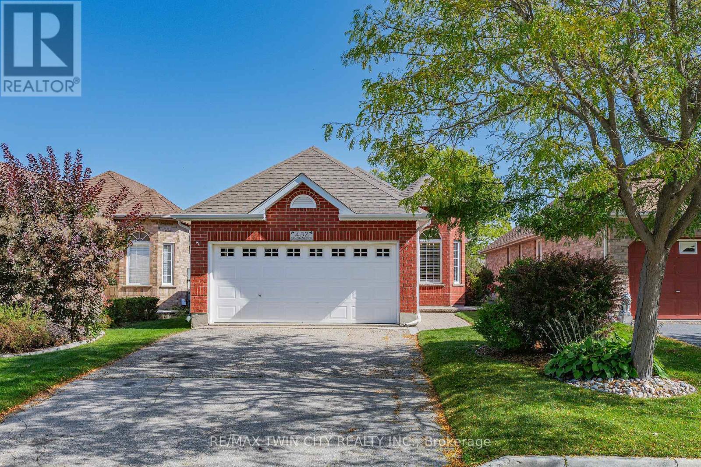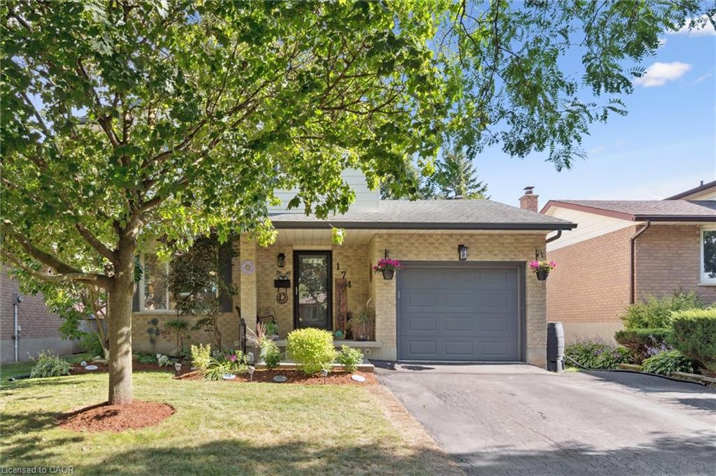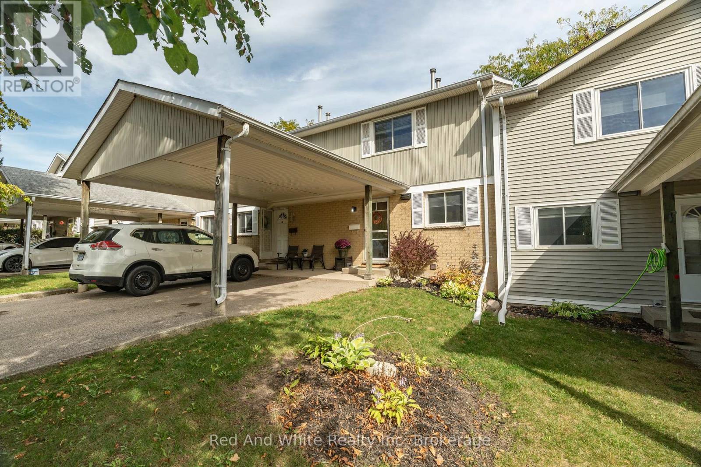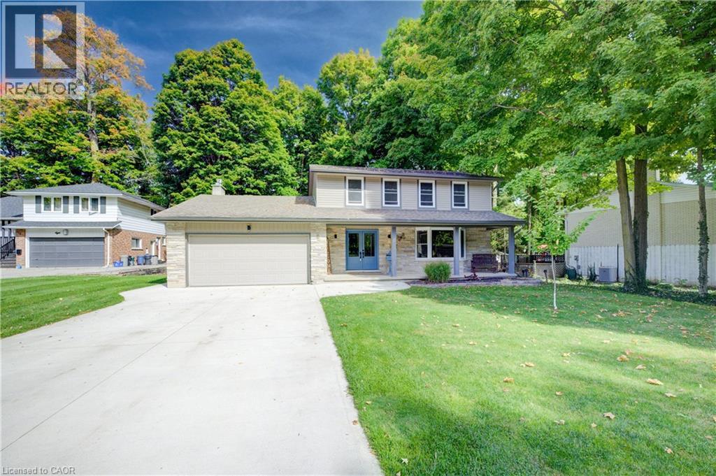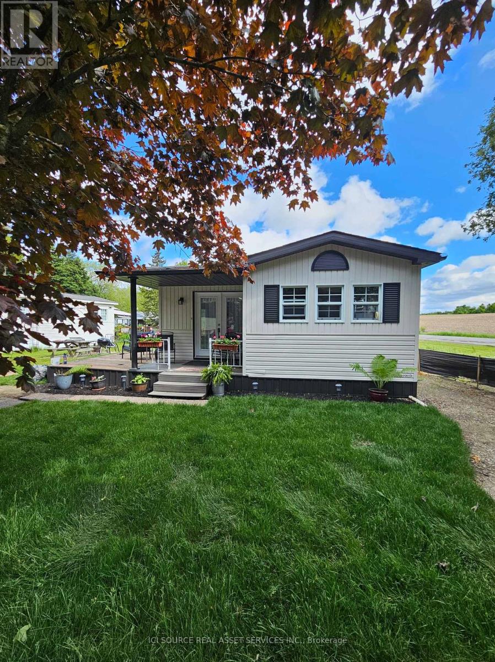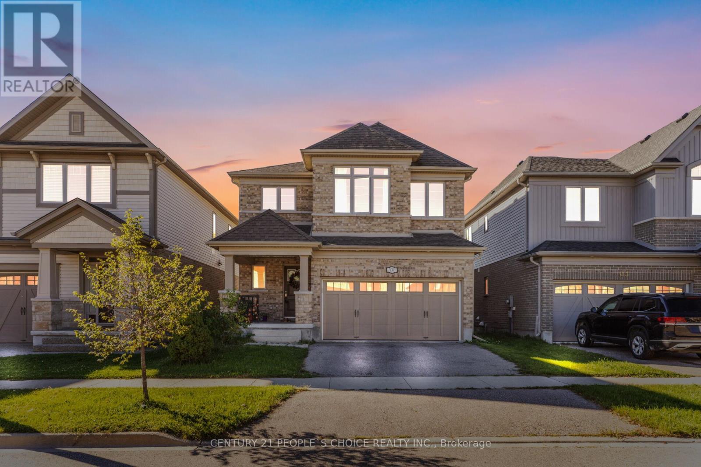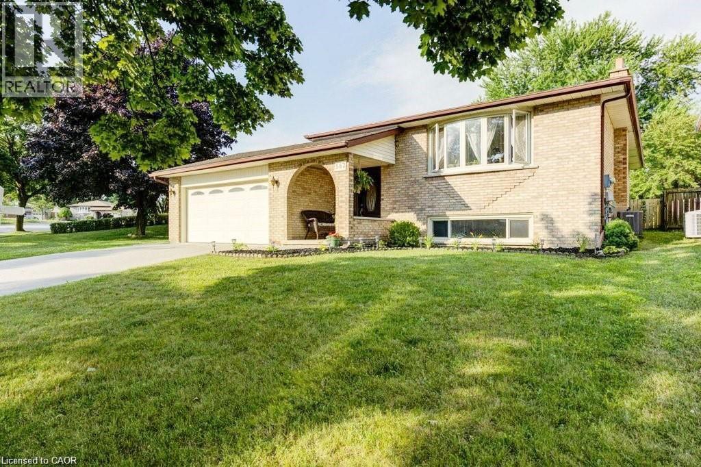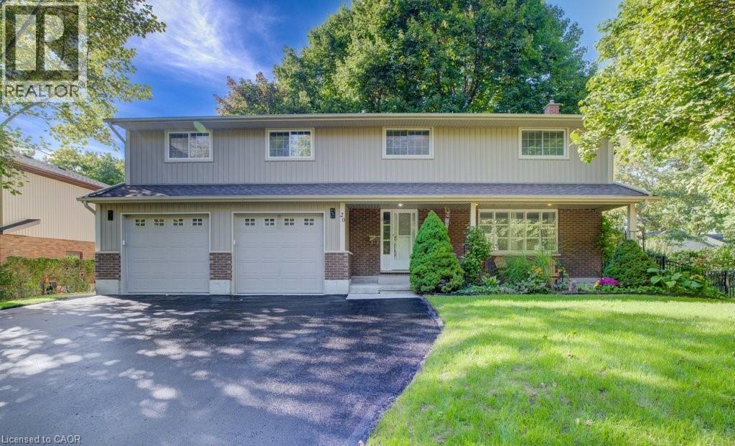
Highlights
Description
- Home value ($/Sqft)$318/Sqft
- Time on Housefulnew 37 hours
- Property typeSingle family
- Style2 level
- Median school Score
- Mortgage payment
Welcome to 20 Goldfinch Street, a spacious family home in Elmira’s highly sought-after Birdland neighbourhood. Set on a quiet, tree-lined street with an impressive 114-foot frontage, this property offers beautiful curb appeal, mature trees, and a peaceful setting. Inside, the home provides exceptional living space with five bedrooms on the second floor, offering flexibility for family, guests, home offices, or hobbies. The primary suite is a true retreat, featuring a stunning feature wall with a gas fireplace, multiple windows that flood the room with natural light, and plenty of space to unwind. The main floor is bright and functional, designed to accommodate both everyday life and entertaining. A finished lower level adds even more living space, perfect for recreation, relaxation, or storage. The outdoor space is equally inviting, with a deep lot surrounded by mature landscaping — an ideal backdrop for gardening, play, or gatherings. Located in one of Elmira’s most desirable areas, this home combines small-town charm with excellent proximity to schools, parks, trails, and Waterloo. A rare opportunity to own a home with size, character, and a location as special as Birdland. (id:63267)
Home overview
- Cooling Central air conditioning
- Heat type Forced air
- Sewer/ septic Municipal sewage system
- # total stories 2
- Fencing Fence, partially fenced
- # parking spaces 8
- Has garage (y/n) Yes
- # full baths 2
- # half baths 2
- # total bathrooms 4.0
- # of above grade bedrooms 5
- Community features Quiet area, community centre
- Subdivision 550 - elmira
- Directions 2071311
- Lot desc Landscaped
- Lot size (acres) 0.0
- Building size 3611
- Listing # 40773997
- Property sub type Single family residence
- Status Active
- Other 2.921m X 2.108m
Level: 2nd - Bedroom 2.997m X 3.785m
Level: 2nd - Bedroom 3.531m X 3.861m
Level: 2nd - Bathroom (# of pieces - 4) 2.997m X 2.057m
Level: 2nd - Full bathroom 2.946m X 4.928m
Level: 2nd - Bedroom 3.226m X 2.946m
Level: 2nd - Bedroom 2.997m X 2.743m
Level: 2nd - Primary bedroom 4.267m X 7.163m
Level: 2nd - Storage 4.216m X 7.01m
Level: Basement - Utility 3.353m X 8.89m
Level: Basement - Recreational room 3.226m X 7.518m
Level: Basement - Bathroom (# of pieces - 2) 1.245m X 1.143m
Level: Basement - Living room 3.378m X 7.595m
Level: Main - Kitchen 5.156m X 4.394m
Level: Main - Mudroom 3.023m X 1.956m
Level: Main - Dining room 3.531m X 4.242m
Level: Main - Family room 4.623m X 5.309m
Level: Main - Bathroom (# of pieces - 2) 1.473m X 1.93m
Level: Main
- Listing source url Https://www.realtor.ca/real-estate/28942223/20-goldfinch-street-elmira
- Listing type identifier Idx

$-3,066
/ Month

