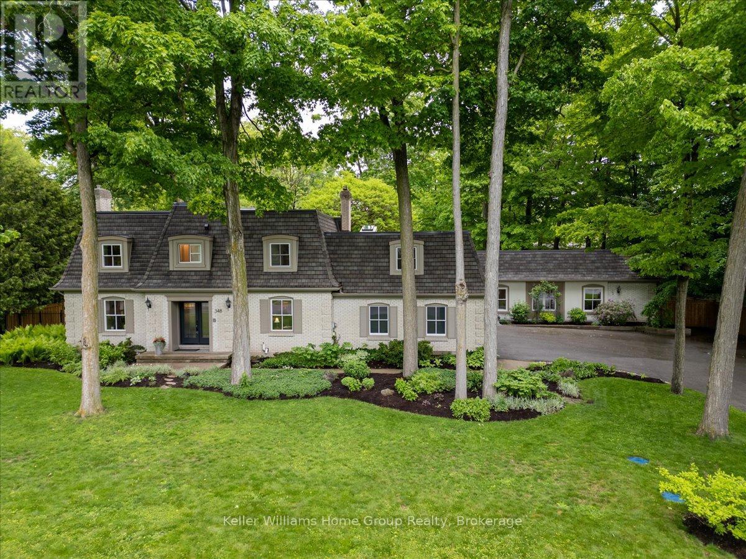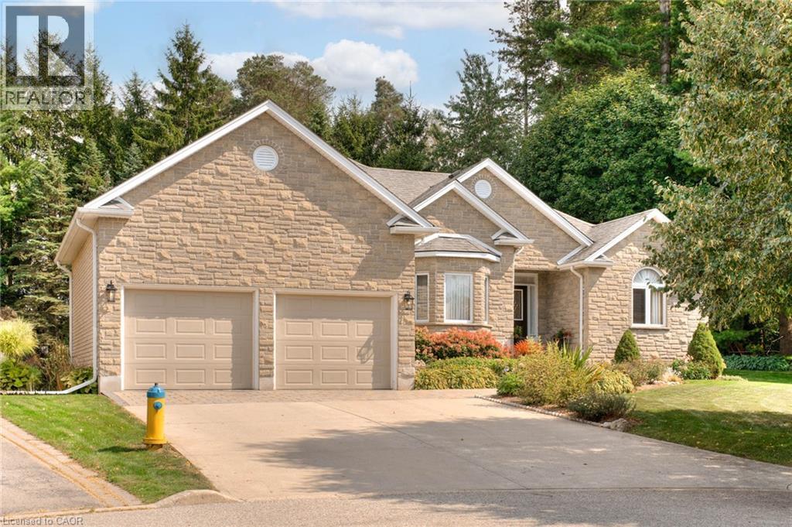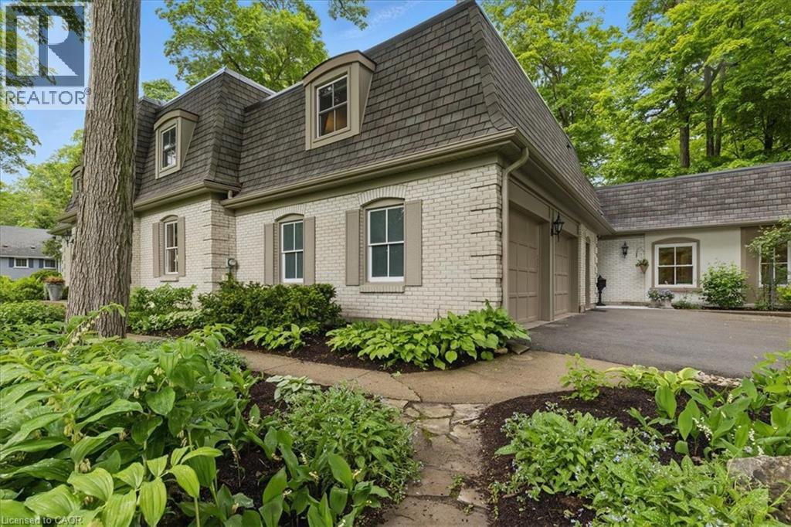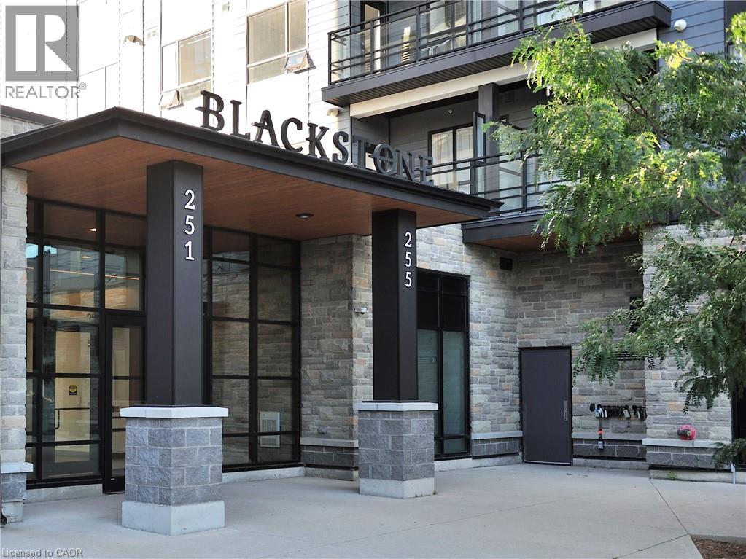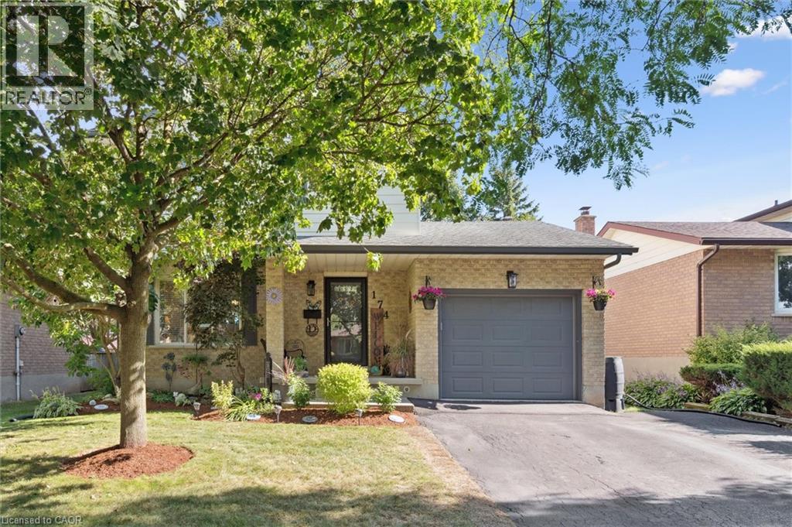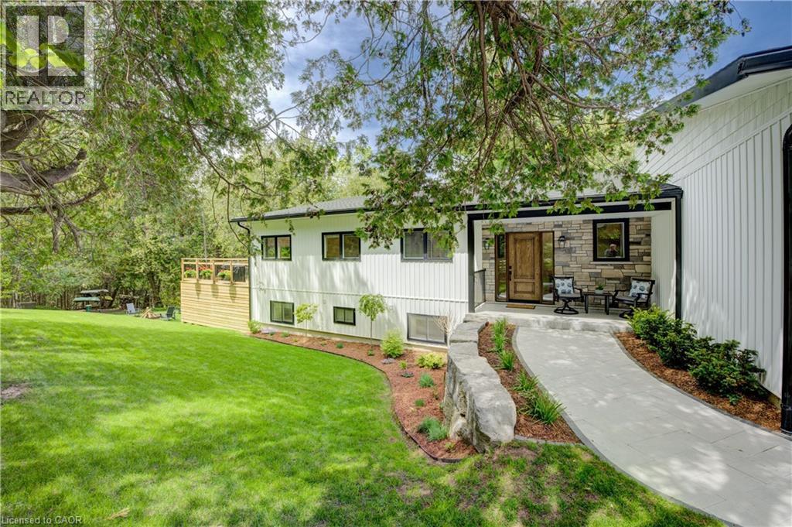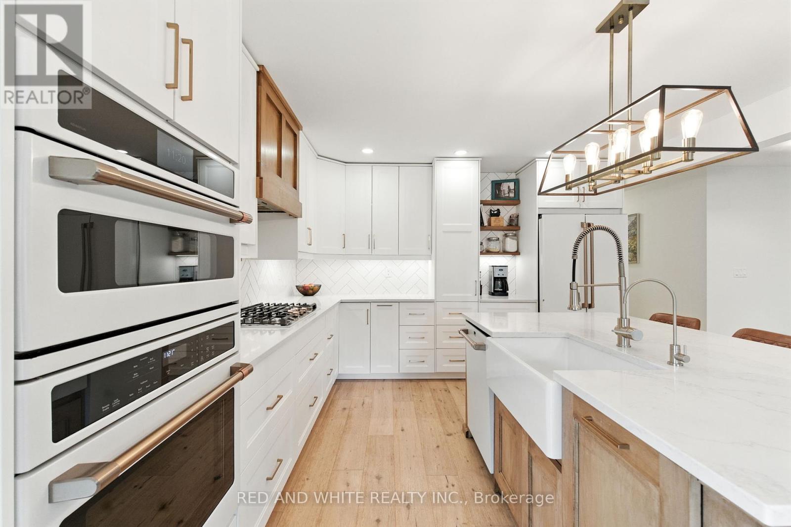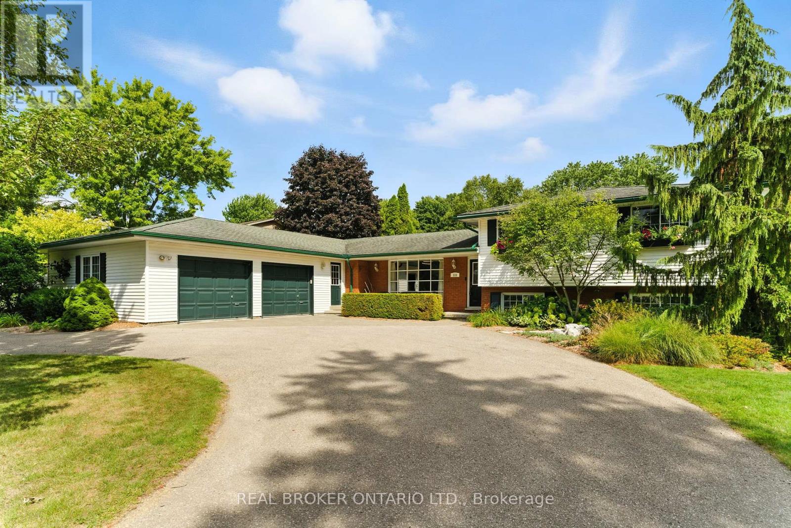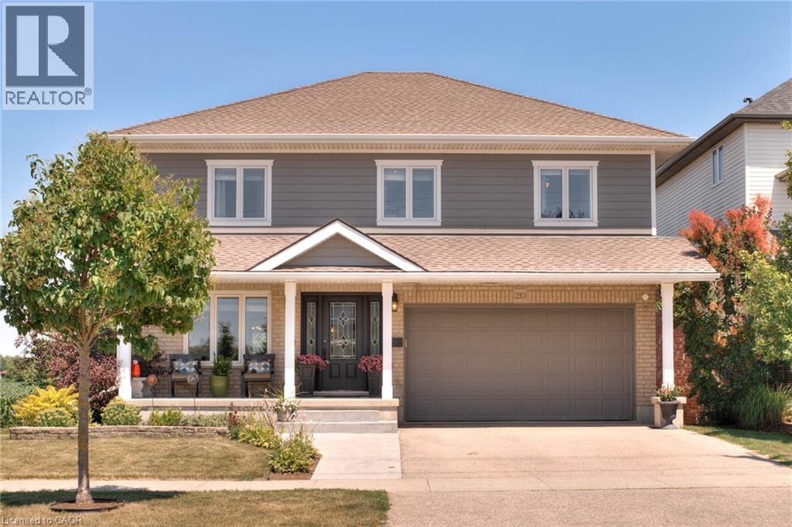
Highlights
Description
- Home value ($/Sqft)$447/Sqft
- Time on Houseful48 days
- Property typeSingle family
- Style2 level
- Median school Score
- Year built2008
- Mortgage payment
Spacious Family Living on the West end of First St., Elmira! Discover the perfect blend of comfort and functionality in this impressive 4-bedroom residence on First Street west. Designed with gathering in mind, the expansive open-concept living area provides an inviting atmosphere for daily life and special occasions alike; a true host's delight! Four well-proportioned bedrooms ensure ample private space for every family member or the flexibility for a dedicated home office. Practicality meets convenience with main floor laundry and a generous 2-car garage. The fully finished basement expands your living possibilities, offering an ideal space for a home theatre, children's play zone, or a versatile recreation room. This corner lot property features a charming back deck and gardens, perfect for outdoor relaxation and entertaining. Don't miss this opportunity for exceptional family living! (id:63267)
Home overview
- Cooling Central air conditioning
- Heat source Natural gas
- Heat type Forced air
- Sewer/ septic Municipal sewage system
- # total stories 2
- # parking spaces 4
- Has garage (y/n) Yes
- # full baths 2
- # half baths 2
- # total bathrooms 4.0
- # of above grade bedrooms 4
- Has fireplace (y/n) Yes
- Community features Community centre
- Subdivision 550 - elmira
- Directions 2161263
- Lot size (acres) 0.0
- Building size 2236
- Listing # 40748704
- Property sub type Single family residence
- Status Active
- Bedroom 2.997m X 2.819m
Level: 2nd - Primary bedroom 6.375m X 3.912m
Level: 2nd - Bedroom 4.902m X 3.48m
Level: 2nd - Full bathroom 3.505m X 3.175m
Level: 2nd - Bedroom 4.166m X 3.912m
Level: 2nd - Bathroom (# of pieces - 4) 3.505m X 2.337m
Level: 2nd - Utility 5.385m X 3.2m
Level: Basement - Recreational room 10.262m X 5.69m
Level: Basement - Bathroom (# of pieces - 2) 2.362m X 1.575m
Level: Basement - Living room 5.055m X 4.877m
Level: Main - Kitchen 4.191m X 3.531m
Level: Main - Laundry 2.413m X 2.007m
Level: Main - Bathroom (# of pieces - 2) 2.362m X 1.575m
Level: Main - Dining room 5.512m X 3.81m
Level: Main
- Listing source url Https://www.realtor.ca/real-estate/28628585/210-first-street-w-elmira
- Listing type identifier Idx

$-2,664
/ Month



