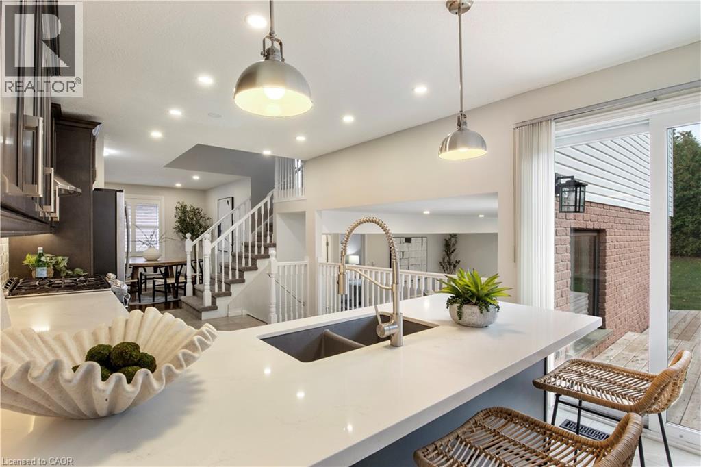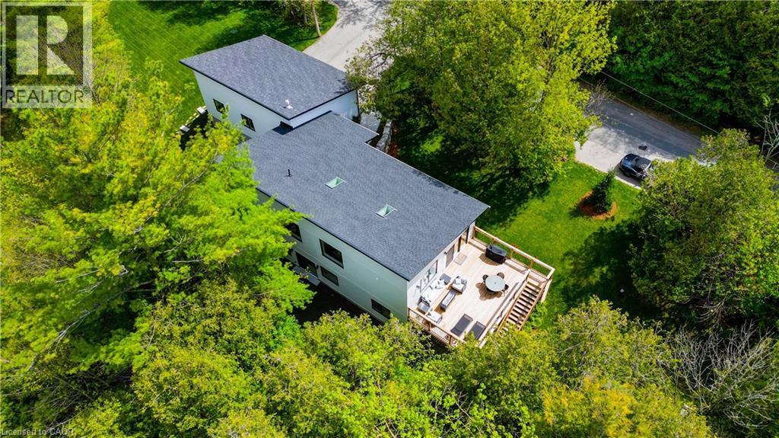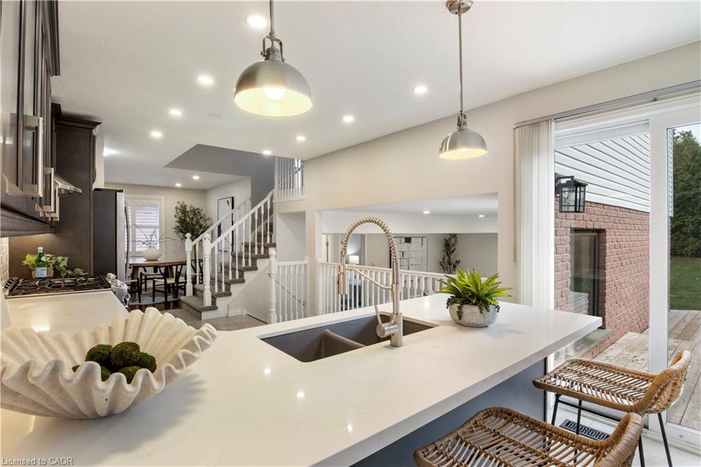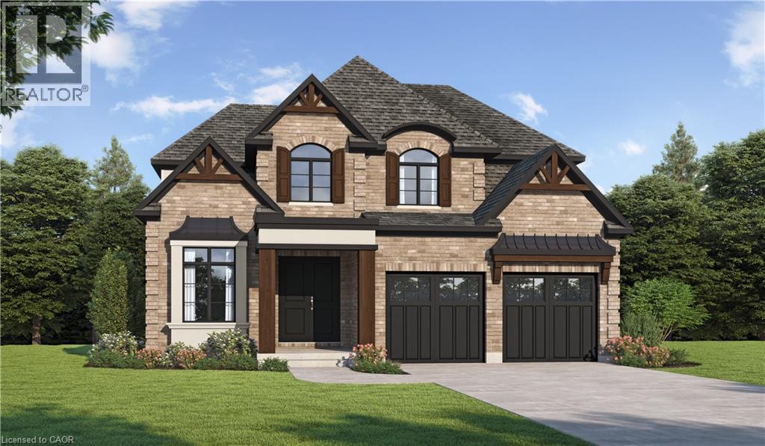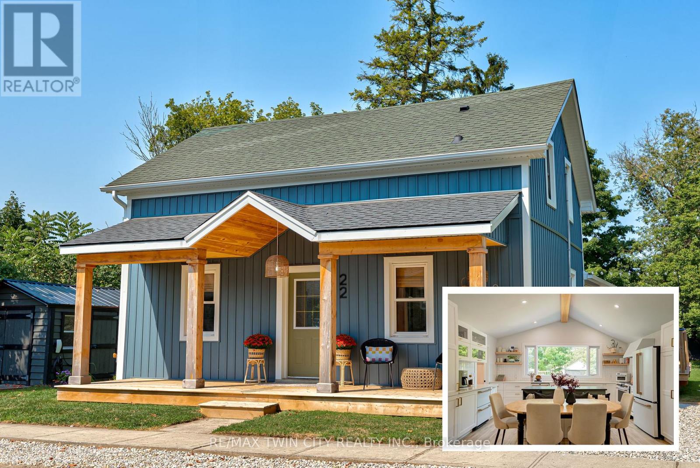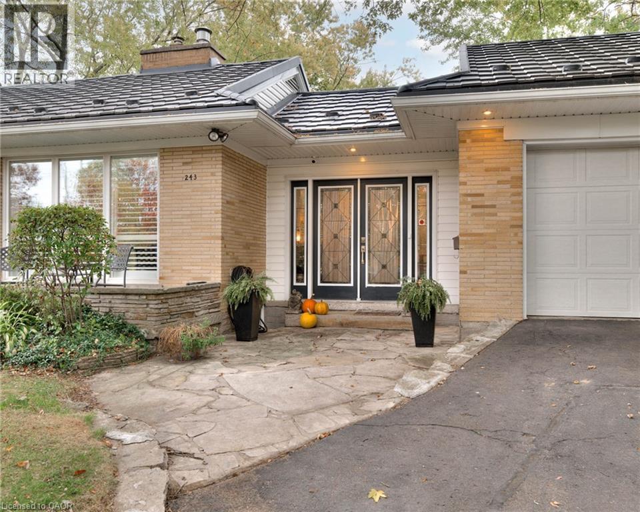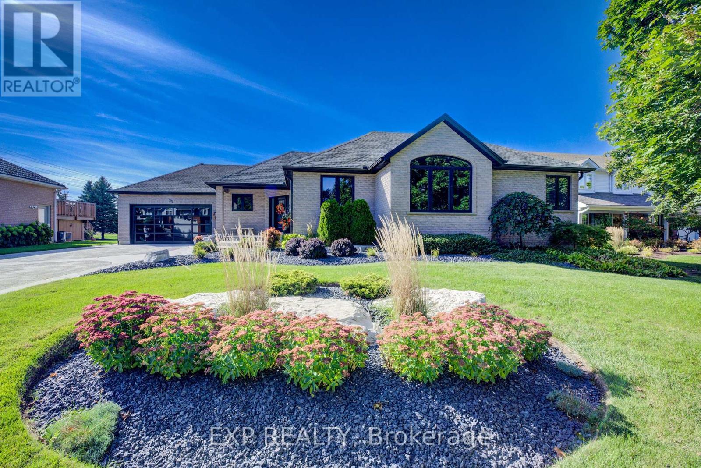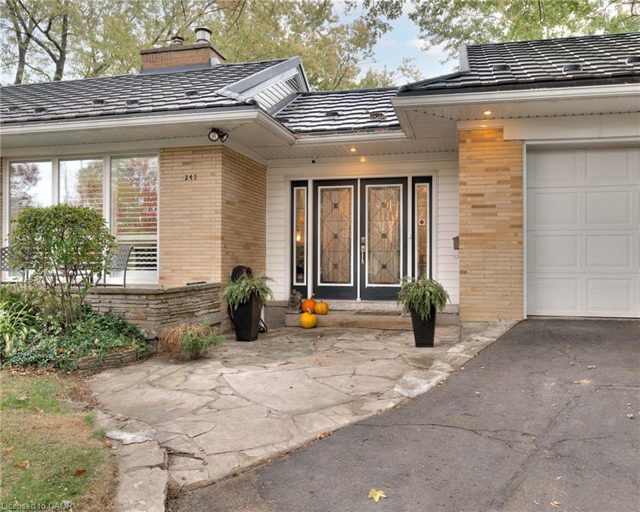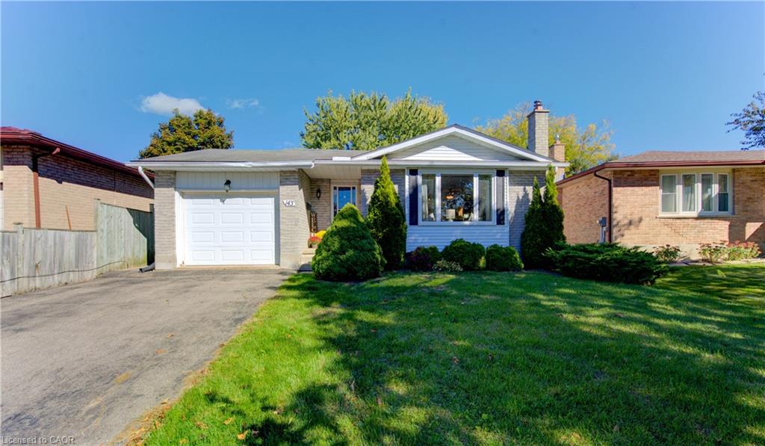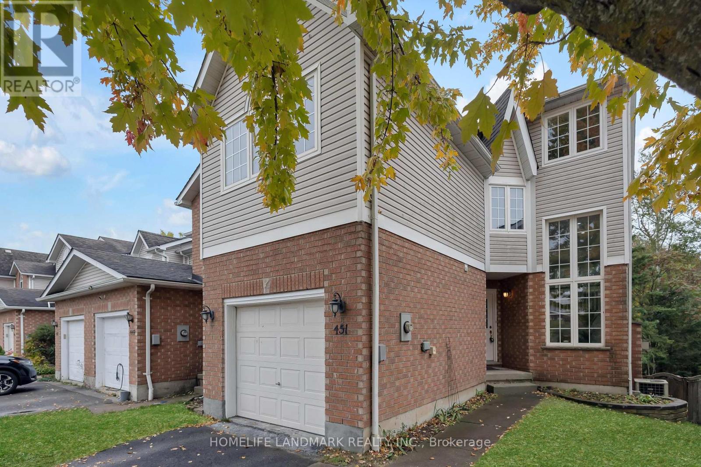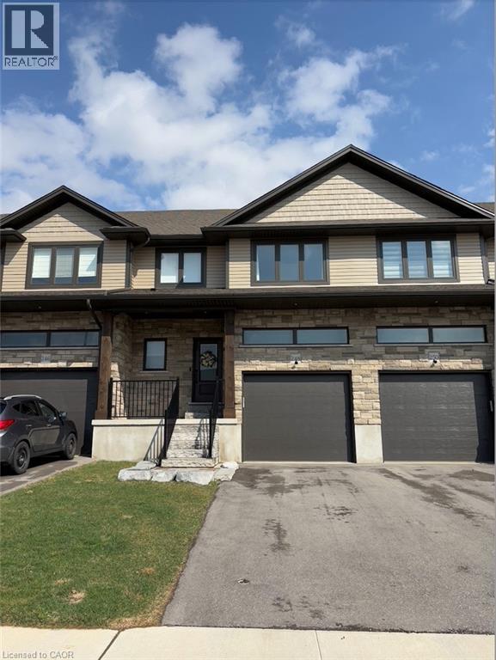
Highlights
Description
- Home value ($/Sqft)$487/Sqft
- Time on Houseful181 days
- Property typeSingle family
- Style2 level
- Median school Score
- Year built2022
- Mortgage payment
This like-new, spacious townhouse offers 1,745 sq.ft. of living space. The main floor features 9' ceilings, a bright great room with a sliding door and two windows, and a stylish kitchen with custom white cabinetry, a quartz island, undermount lighting, and soft-close drawers. Pot lights illuminate the kitchen, dining, and great room with fireplace, while a convenient 2-piece powder room and upgraded trim package add to the appeal. Luxury vinyl plank flooring and hardwood stairs with wrought iron railing lead to the upper level, where you'll find a laundry room with a large closet and a master bedroom that easily fits a king-size bed, with a walk-in closet and a 3-piece ensuite featuring a large tiled shower and dual undermount sinks. Two additional bedrooms share a 5-piece bathroom with a 1-piece fiberglass tub/shower, custom vanity, and quartz countertops. Other highlights include Strassburger windows, spray foam insulation in select areas, a 12' x 23' garage, a sodded lot, central air, HVAC, and an asphalt driveway. Plus, there are NO condo fees! This home blends luxury and practicality—don’t miss out! (id:63267)
Home overview
- Cooling Central air conditioning
- Heat source Natural gas
- Heat type Forced air
- Sewer/ septic Municipal sewage system
- # total stories 2
- # parking spaces 3
- Has garage (y/n) Yes
- # full baths 2
- # half baths 1
- # total bathrooms 3.0
- # of above grade bedrooms 3
- Community features Community centre, school bus
- Subdivision 550 - elmira
- Lot size (acres) 0.0
- Building size 1745
- Listing # 40719962
- Property sub type Single family residence
- Status Active
- Bedroom 3.708m X 3.404m
Level: 2nd - Bathroom (# of pieces - 4) 3.404m X 1.829m
Level: 2nd - Primary bedroom 4.724m X 3.759m
Level: 2nd - Bedroom 3.251m X 3.429m
Level: 2nd - Laundry 1.981m X 0.305m
Level: 2nd - Full bathroom 2.642m X 1.829m
Level: 2nd - Great room 6.934m X 3.81m
Level: Main - Kitchen 3.708m X 2.896m
Level: Main - Dinette 3.048m X 2.896m
Level: Main - Bathroom (# of pieces - 2) Measurements not available
Level: Main
- Listing source url Https://www.realtor.ca/real-estate/28200616/248-timber-trail-road-elmira
- Listing type identifier Idx

$-2,267
/ Month

