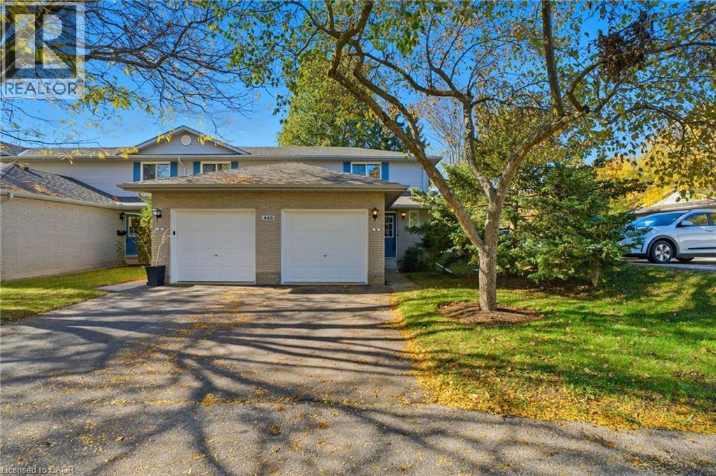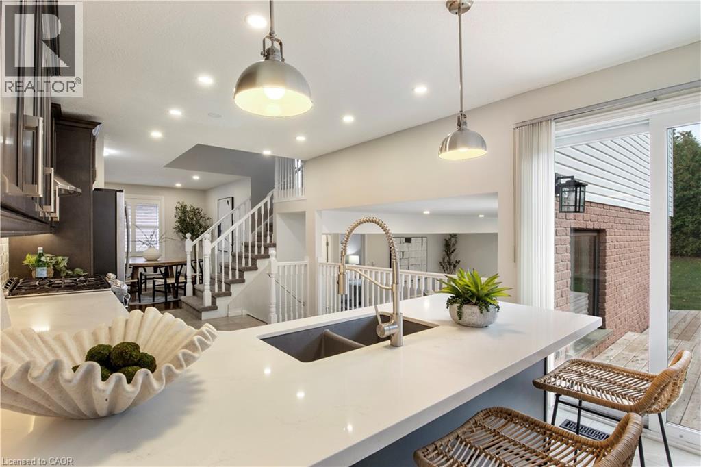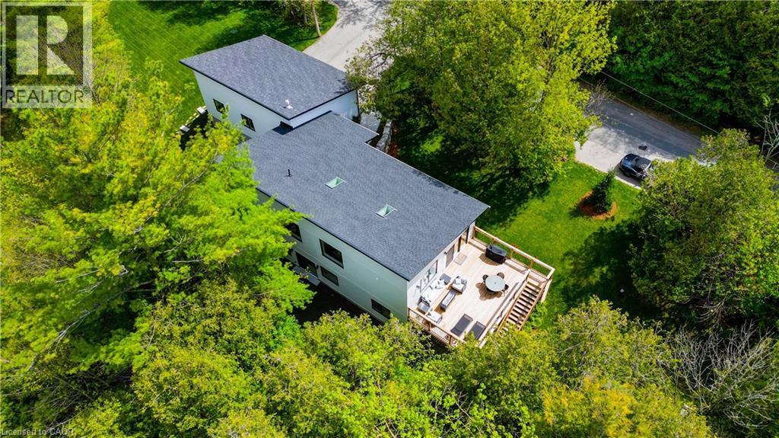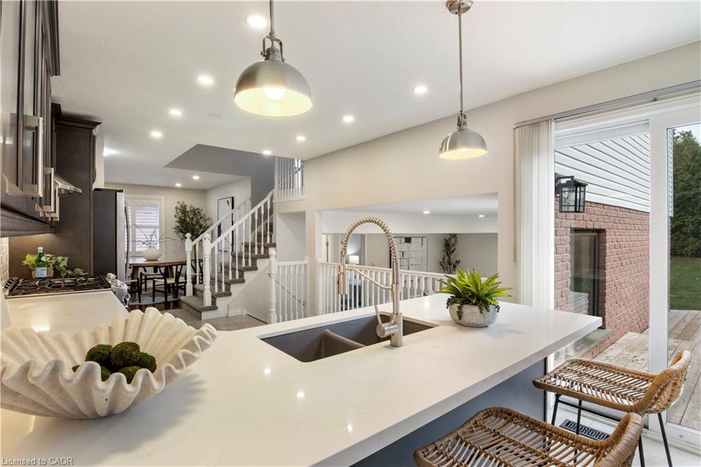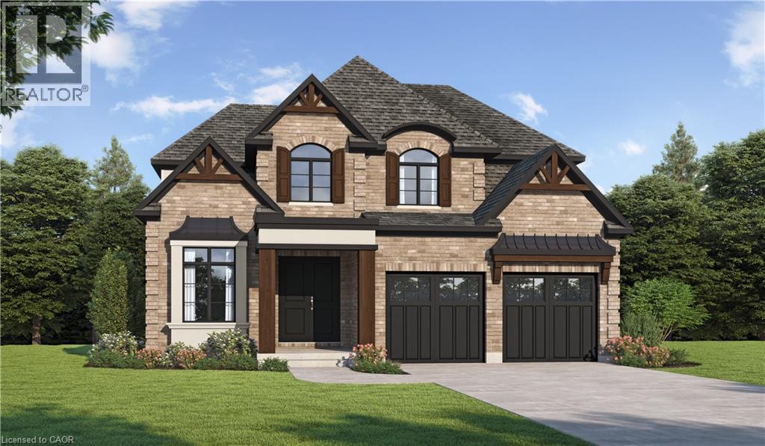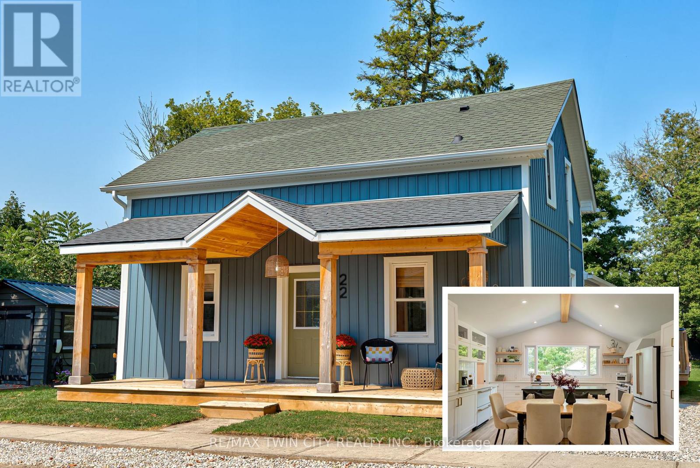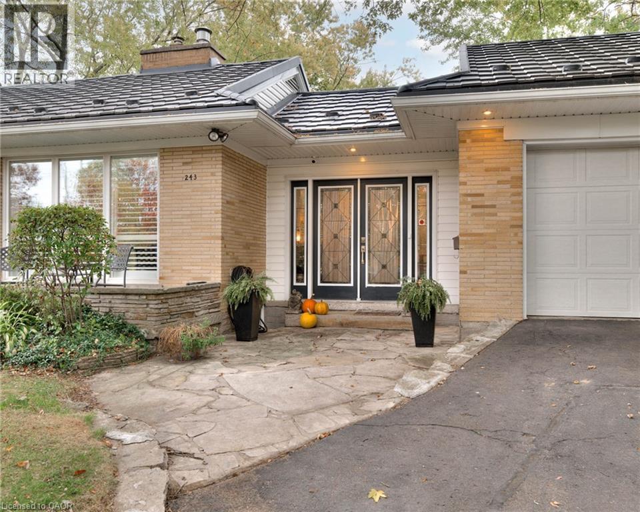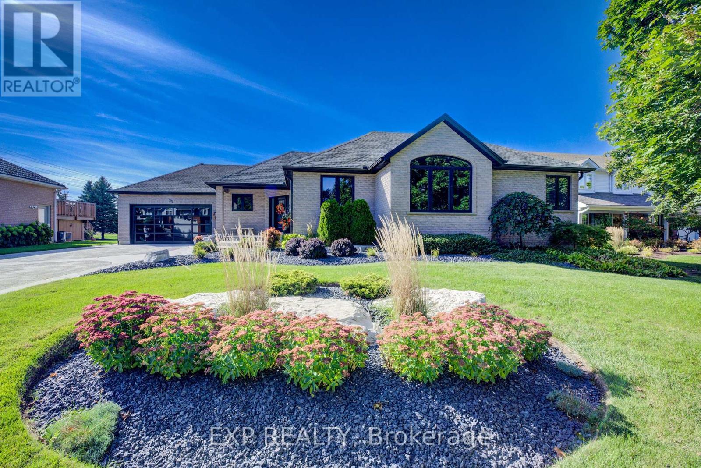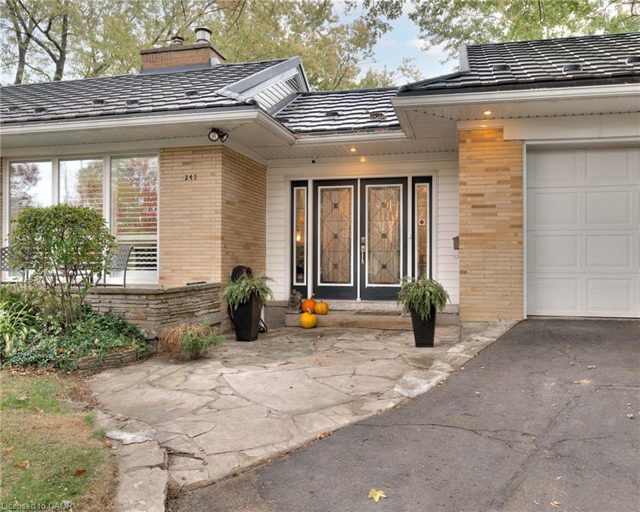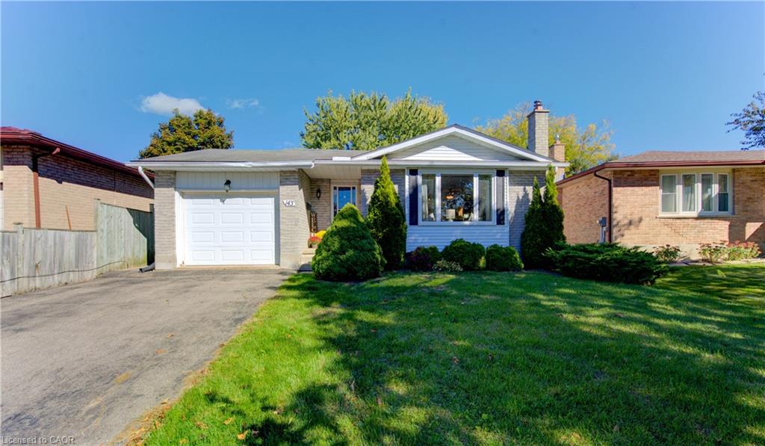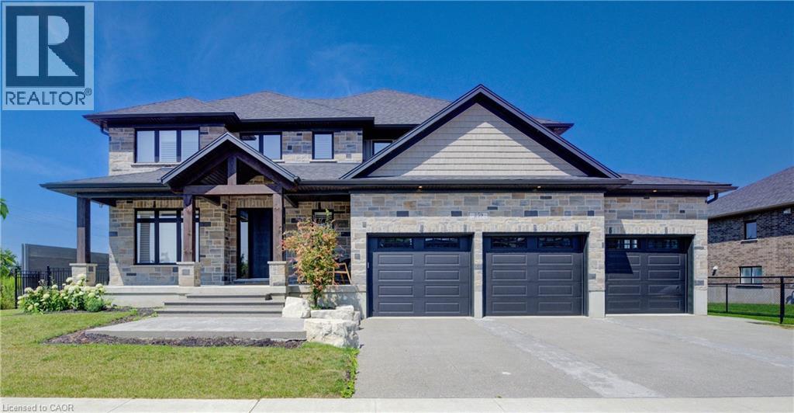
259 Timber Trail Rd
259 Timber Trail Rd
Highlights
Description
- Home value ($/Sqft)$371/Sqft
- Time on Houseful217 days
- Property typeSingle family
- Style2 level
- Median school Score
- Year built2022
- Mortgage payment
This newly built, luxurious home offers almost 5,000 sqft of meticulously designed living space, located in the serene small town of Elmira, just outside the city. Situated on a stunning double lot that backs onto a tranquil pond, the property is fully fenced with wrought iron gates, providing both privacy ad elegance. The gourmet eat-in kitchen features enough space for a large harvest table, gorgeous quartz countertops. large island with seating, gas stove, a spacious walk-in pantry, and is complemented by a wet bar with honed granite and reverse osmosis for ultimate water quality. The main floor also includes a private home office space, and a cozy gas fireplace, while the grand foyer and living room boast soaring 18-foot ceilings, creating an open and inviting atmosphere. The oversized mudroom possesses plenty of hooks and cubbies for all your outdoor wear and storage. The expansive laundry room features ample cupboards. drying bar, sink and counter space. to ensure everyday convenience. Three sets of sliding doors lead to a covered patio with glass railings, perfect for entertaining and relaxing with a gas hookup for your BBQ. Upstairs, the home offers four generous bedrooms, including a primary suite with luxurious ensuite and a large walk-in closet, as well as two additional full bathrooms. The fully finished basement provides in-law potential with a wet bar, 5th bedroom, 2pc bathroom, large, finished storage room, and a separate entrance leading from the stairs to the triple car garage which offers an extra bay with access to the backyard. California shutters and custom blinds throughout add a sophisticated touch. The exposed aggregate driveway stamped concrete steps leading to the front porch, and armor stone accents elevate the exterior, making this home an absolute standout. (id:63267)
Home overview
- Cooling Central air conditioning
- Heat source Natural gas
- Heat type Forced air
- Sewer/ septic Municipal sewage system
- # total stories 2
- Fencing Fence
- # parking spaces 6
- Has garage (y/n) Yes
- # full baths 3
- # half baths 2
- # total bathrooms 5.0
- # of above grade bedrooms 5
- Community features Community centre
- Subdivision 550 - elmira
- Lot desc Landscaped
- Lot size (acres) 0.0
- Building size 4720
- Listing # 40707105
- Property sub type Single family residence
- Status Active
- Primary bedroom 5.867m X 6.452m
Level: 2nd - Bedroom 4.928m X 4.445m
Level: 2nd - Bedroom 3.556m X 3.404m
Level: 2nd - Bathroom (# of pieces - 4) 2.311m X 2.261m
Level: 2nd - Bedroom 4.267m X 3.734m
Level: 2nd - Bathroom (# of pieces - 5) 2.337m X 2.464m
Level: 2nd - Full bathroom 4.42m X 2.997m
Level: 2nd - Bathroom (# of pieces - 2) 1.778m X 1.626m
Level: Basement - Recreational room 9.525m X 13.005m
Level: Basement - Storage 3.556m X 7.01m
Level: Basement - Cold room 2.819m X 8.077m
Level: Basement - Bedroom 3.962m X 3.15m
Level: Basement - Utility 3.378m X 4.648m
Level: Basement - Pantry 3.073m X 1.575m
Level: Main - Office 4.013m X 3.607m
Level: Main - Living room 5.486m X 4.902m
Level: Main - Bathroom (# of pieces - 2) 1.803m X 1.575m
Level: Main - Mudroom 2.388m X 6.502m
Level: Main - Dining room 5.486m X 3.048m
Level: Main - Laundry 3.632m X 2.083m
Level: Main
- Listing source url Https://www.realtor.ca/real-estate/28037936/259-timber-trail-road-elmira
- Listing type identifier Idx

$-4,664
/ Month

