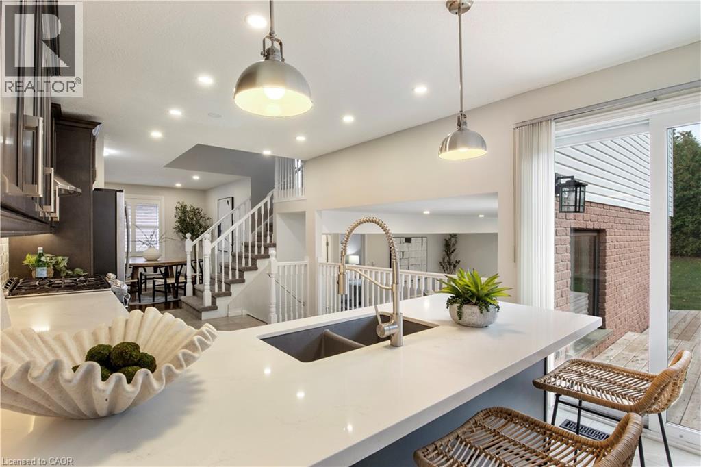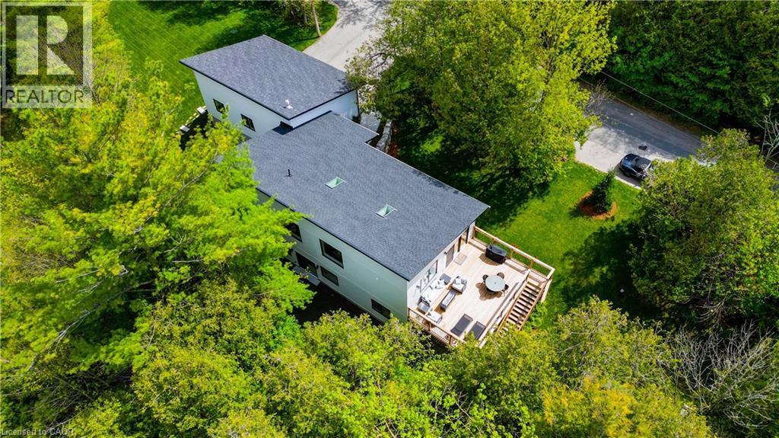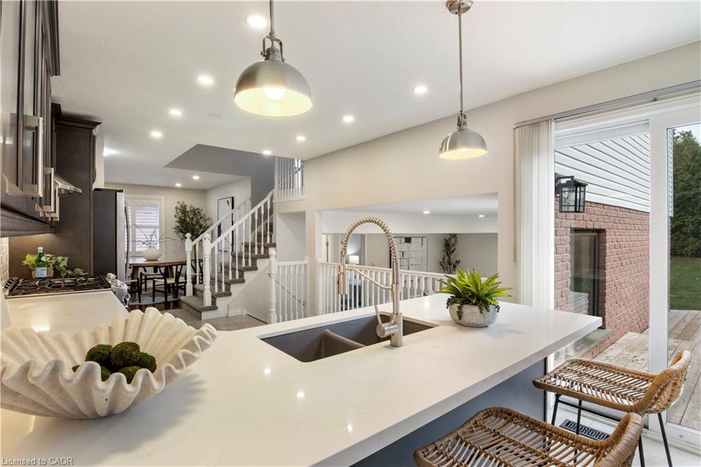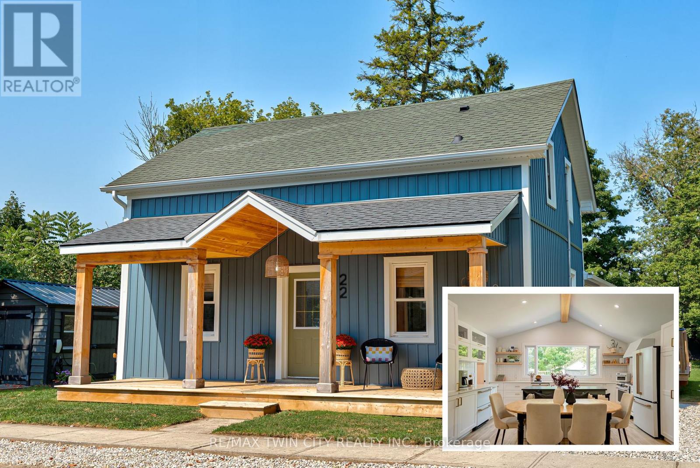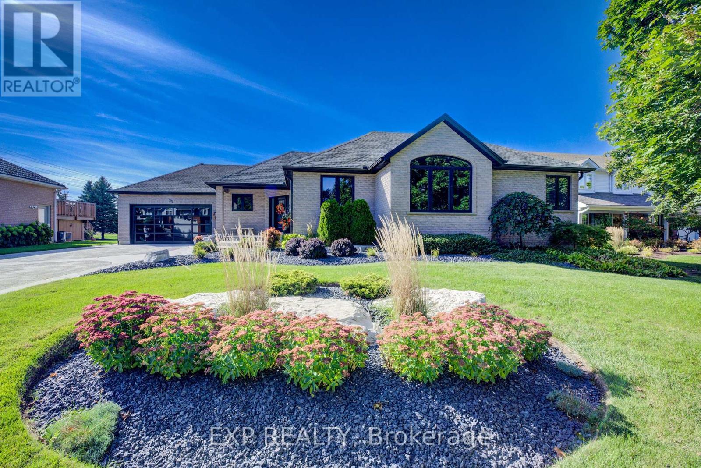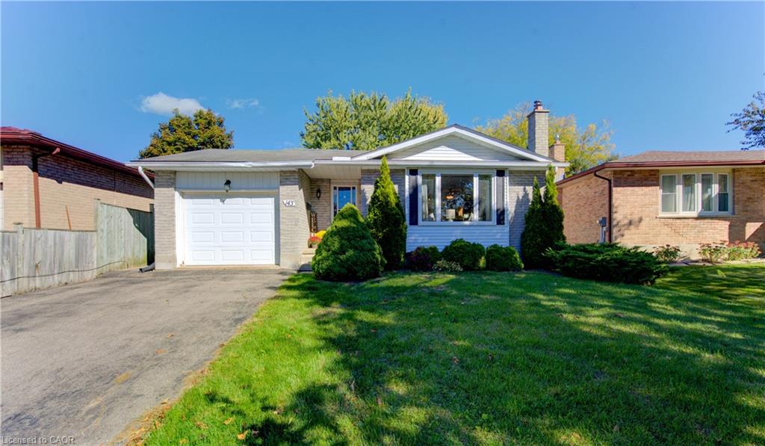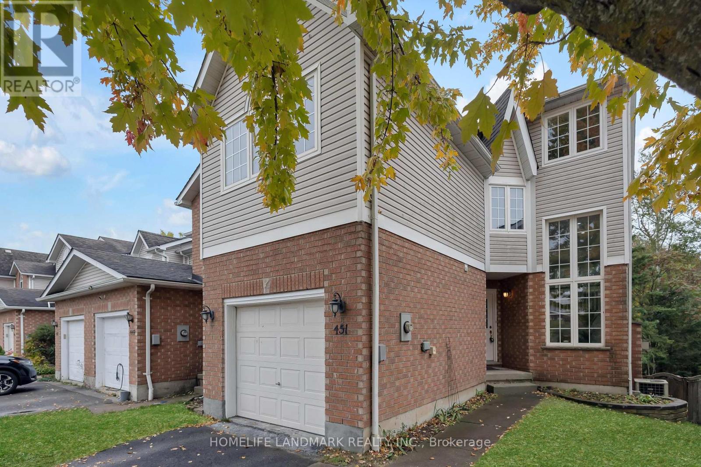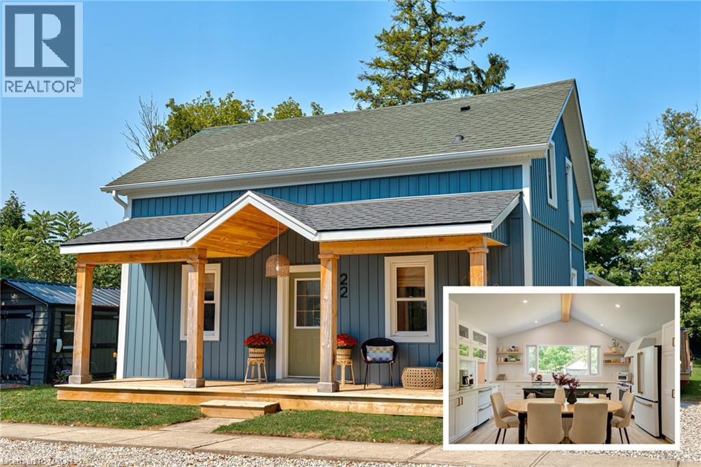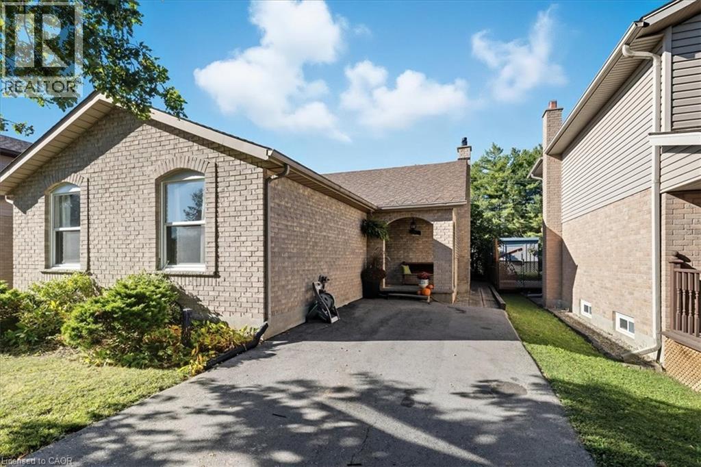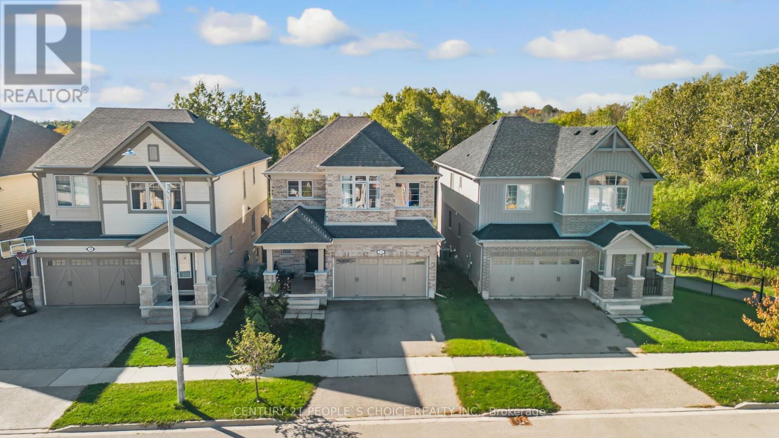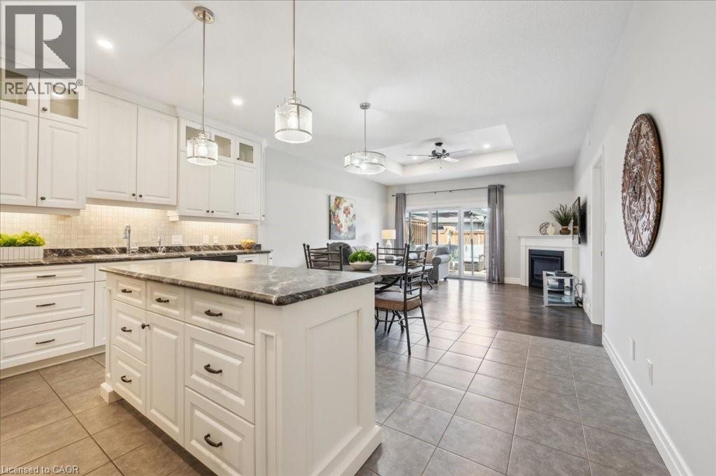
Highlights
Description
- Home value ($/Sqft)$320/Sqft
- Time on Houseful19 days
- Property typeSingle family
- StyleBungalow
- Median school Score
- Lot size3,136 Sqft
- Year built2018
- Mortgage payment
Welcome to 28 Bur Oak Drive - Bungalow townhouse with no condo fees! This lovely move-in ready townhouse offers a main floor primary bedroom, 2 car parking and is located close to shopping and amenities in Elmira. With 2,440 sq ft of total finished living space, this townhouse has 2+1 bedrooms and 3 bathrooms. Enter through the front foyer, past the front bedroom/den and the adjacent 4 piece bathroom and into the open concept kitchen and living room . The white kitchen has ample cupboard space, a large island and dinette, a great spot for your morning cup of coffee! The living room features a tray ceiling, hardwood floors and a gas fireplace. The primary bedroom has a tray ceiling, a walk-in closet and a 4 piece ensuite with shower and double sinks, no need to share your space! Also found on the main floor is the laundry room and access to the garage. Downstairs you will find an extra large rec room, an additional bedroom and a 3 piece bathroom. Have pets? This home has a pet washing station under the stairs! The backyard is a summer oasis! The fully fenced landscaped yard has a deck with pergola with built-in bench. This home is in a great location with easy access to shopping, HWY 85, and walking trails along the Lions Ring Trail. (id:63267)
Home overview
- Cooling Central air conditioning
- Heat type Forced air
- Sewer/ septic Municipal sewage system
- # total stories 1
- Fencing Fence
- # parking spaces 2
- Has garage (y/n) Yes
- # full baths 3
- # total bathrooms 3.0
- # of above grade bedrooms 3
- Has fireplace (y/n) Yes
- Subdivision 550 - elmira
- Lot dimensions 0.072
- Lot size (acres) 0.07
- Building size 2440
- Listing # 40774707
- Property sub type Single family residence
- Status Active
- Bedroom 4.801m X 2.896m
Level: Basement - Recreational room 8.56m X 8.865m
Level: Basement - Utility 3.708m X 3.378m
Level: Basement - Bathroom (# of pieces - 3) 3.404m X 1.651m
Level: Basement - Bathroom (# of pieces - 4) 2.464m X 2.464m
Level: Main - Living room 4.674m X 4.343m
Level: Main - Kitchen 5.309m X 4.699m
Level: Main - Bathroom (# of pieces - 4) 2.388m X 1.702m
Level: Main - Bedroom 3.429m X 3.023m
Level: Main - Laundry 3.454m X 1.829m
Level: Main - Primary bedroom 4.089m X 4.293m
Level: Main
- Listing source url Https://www.realtor.ca/real-estate/28934752/28-bur-oak-drive-elmira
- Listing type identifier Idx

$-2,080
/ Month

