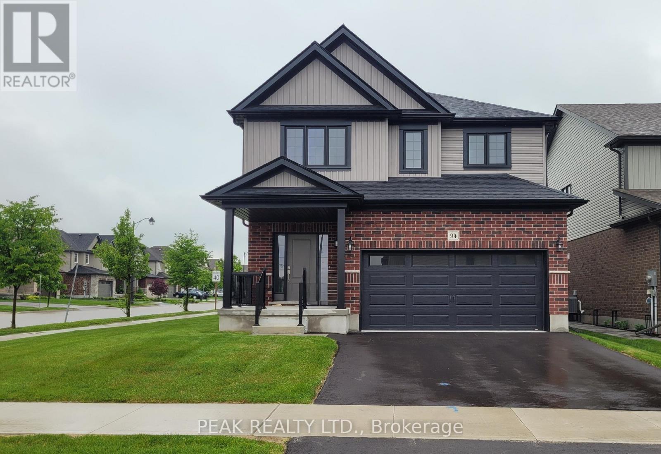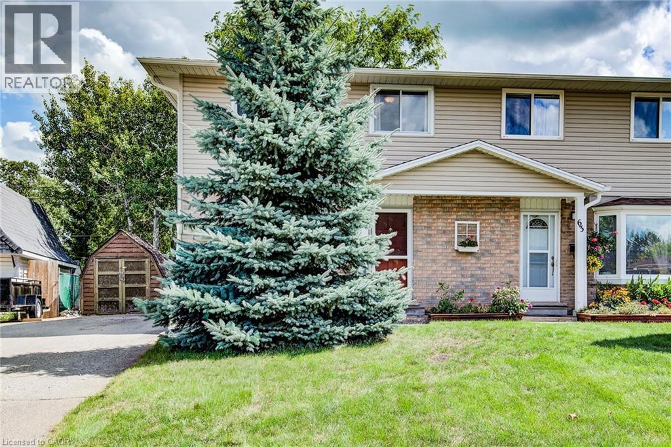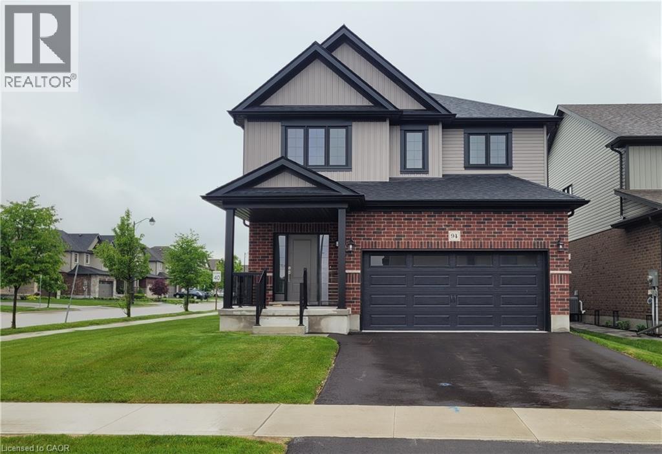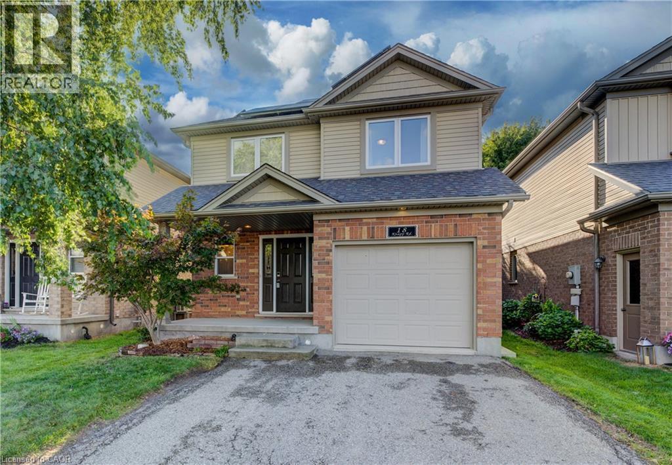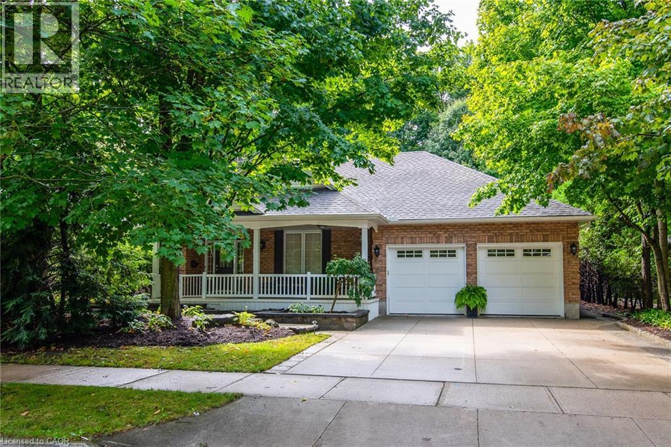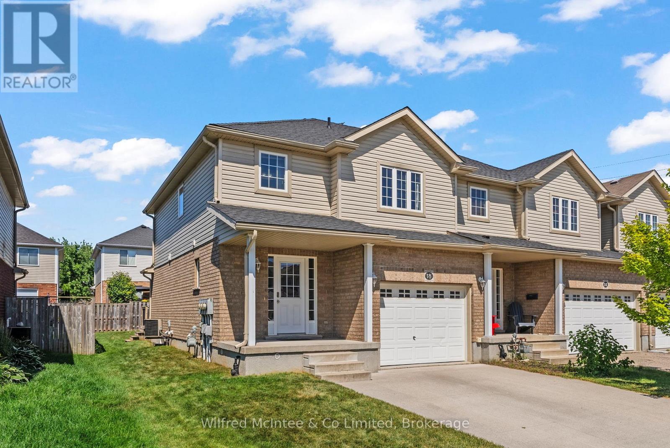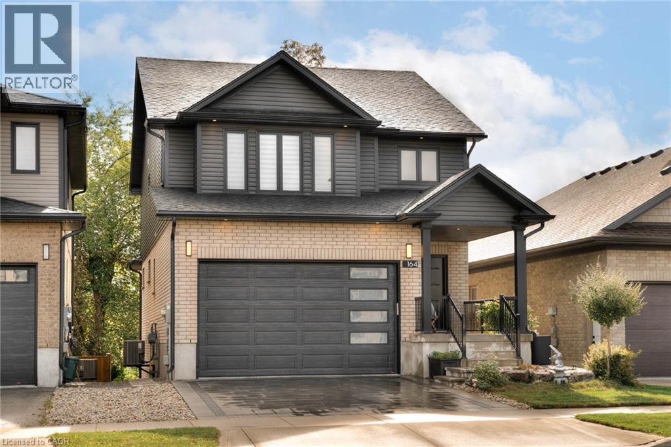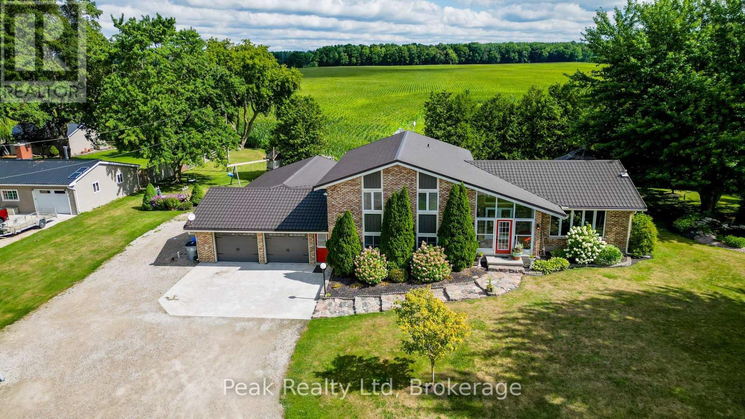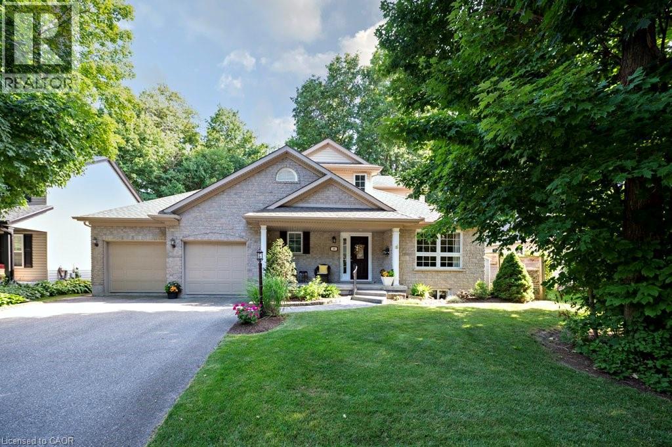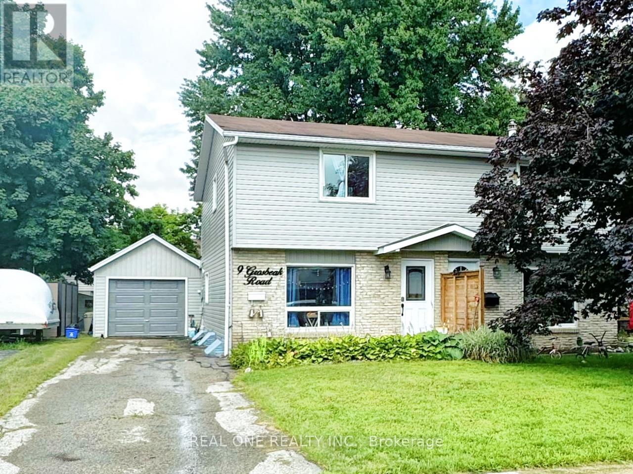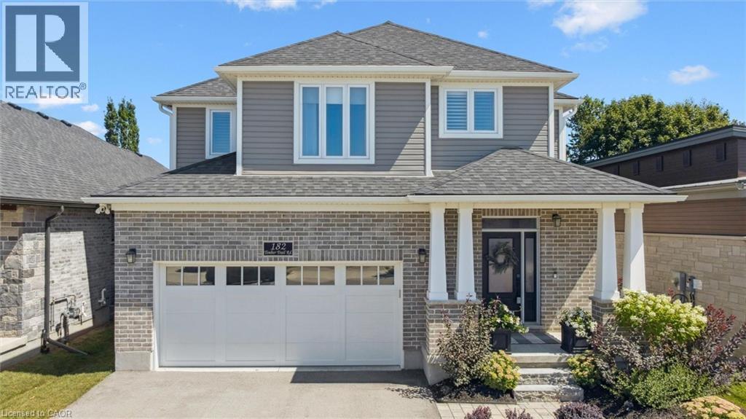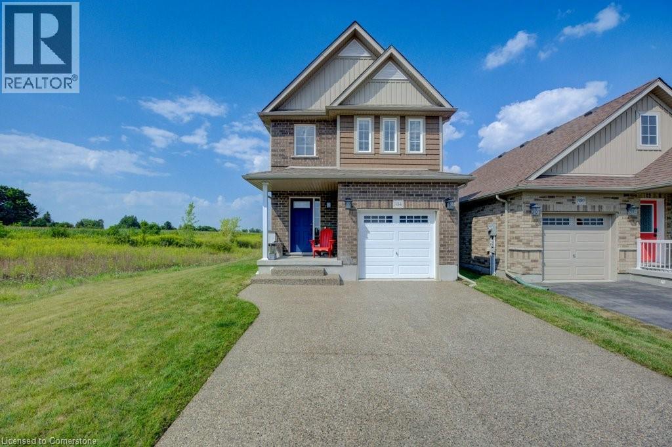
Highlights
Description
- Home value ($/Sqft)$500/Sqft
- Time on Houseful17 days
- Property typeSingle family
- Style2 level
- Median school Score
- Year built2016
- Mortgage payment
Welcome to this immaculate 3-bedroom, 2.5-bathroom detached home in Elmira's desirable Country Club Estates. This home is part of a vibrant community known for its parks, shops, and annual Maple Syrup Festival, just minutes away from the G2G trail and schools. This two-storey offers an open-concept main floor featuring a bright living room, dining area, large kitchen with stainless steel appliances, seamless access to a spacious deck overlooking open fields - perfect for entertaining and enjoying sunsets. Upstairs, the primary suite includes a private ensuite with a walk-in shower, while two additional generously sized bedrooms share a full bath. With great curb appeal, a double concrete driveway, garage, covered front porch, and an unfinished basement ready for your personal touch, this like new home is move-in ready. (id:63267)
Home overview
- Cooling Central air conditioning
- Heat source Natural gas
- Heat type Forced air
- Sewer/ septic Municipal sewage system
- # total stories 2
- Construction materials Wood frame
- # parking spaces 3
- Has garage (y/n) Yes
- # full baths 2
- # half baths 1
- # total bathrooms 3.0
- # of above grade bedrooms 3
- Community features Quiet area
- Subdivision 550 - elmira
- Lot size (acres) 0.0
- Building size 1521
- Listing # 40761222
- Property sub type Single family residence
- Status Active
- Full bathroom 2.235m X 2.642m
Level: 2nd - Bedroom 3.277m X 4.216m
Level: 2nd - Bedroom 3.023m X 3.327m
Level: 2nd - Bathroom (# of pieces - 4) 2.591m X 2.362m
Level: 2nd - Primary bedroom 3.353m X 5.131m
Level: 2nd - Kitchen 3.302m X 2.54m
Level: Main - Living room 5.486m X 3.175m
Level: Main - Bathroom (# of pieces - 2) 1.753m X 1.753m
Level: Main - Dining room 2.159m X 2.54m
Level: Main
- Listing source url Https://www.realtor.ca/real-estate/28751456/334-william-street-elmira
- Listing type identifier Idx

$-2,026
/ Month

