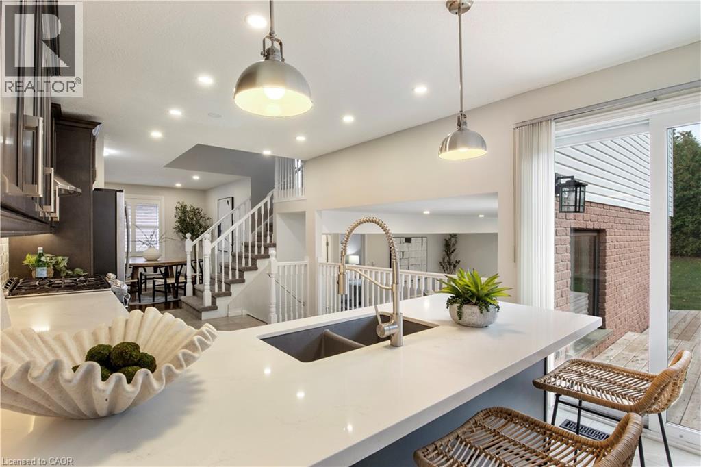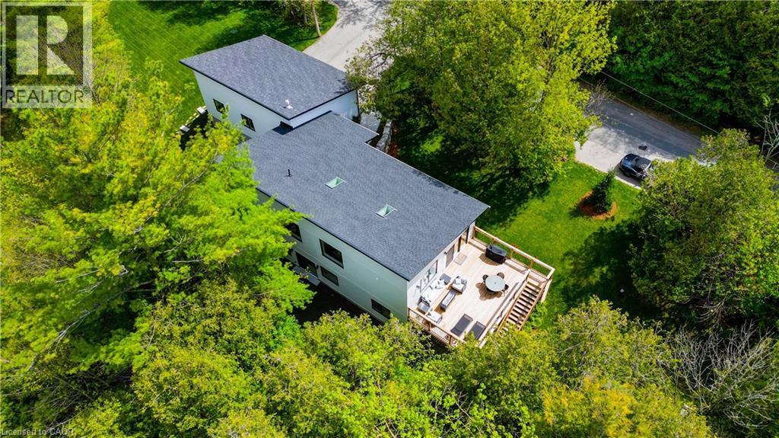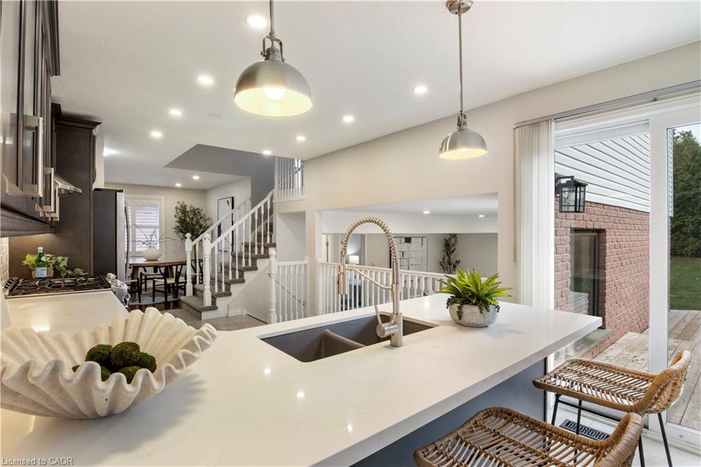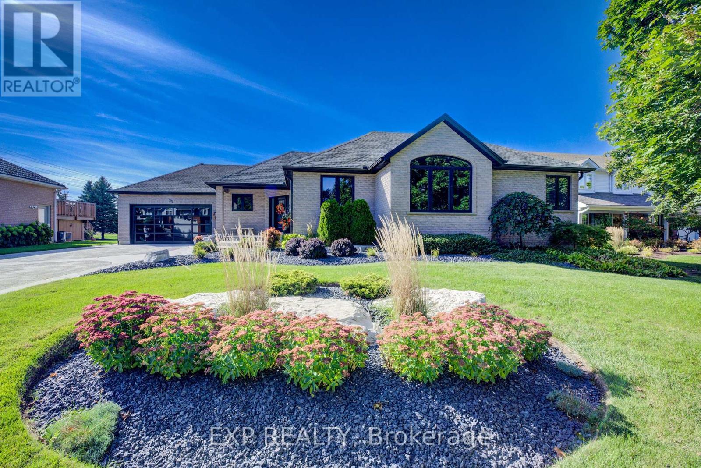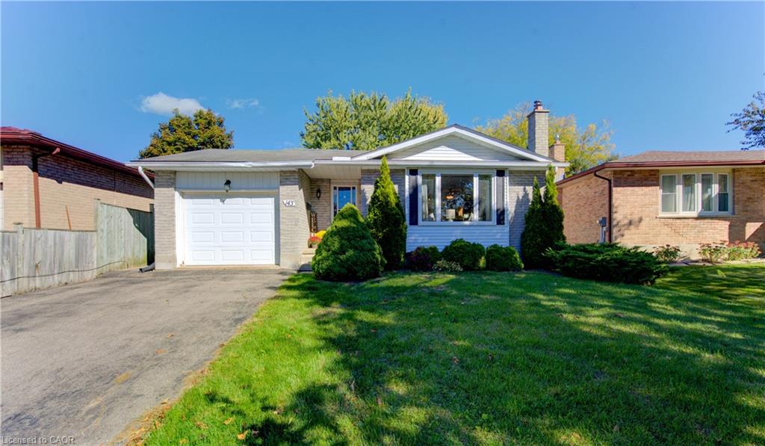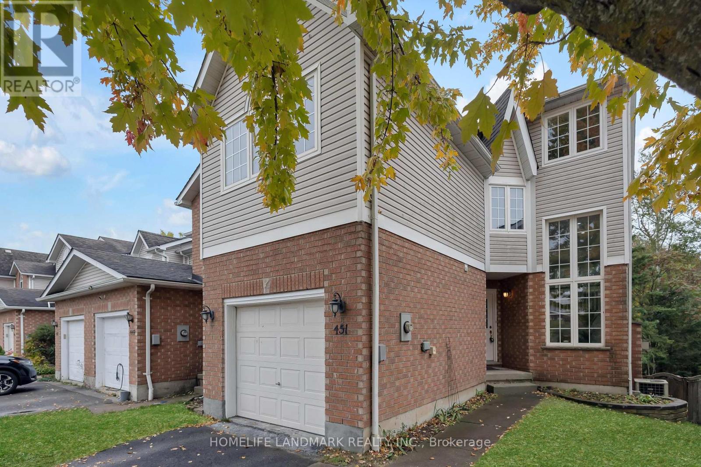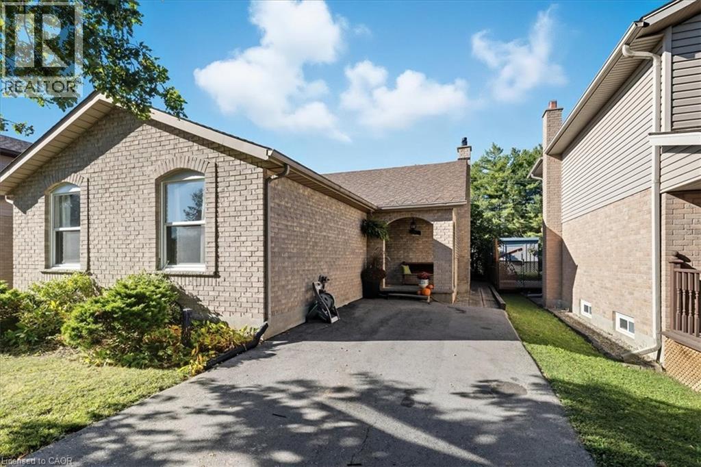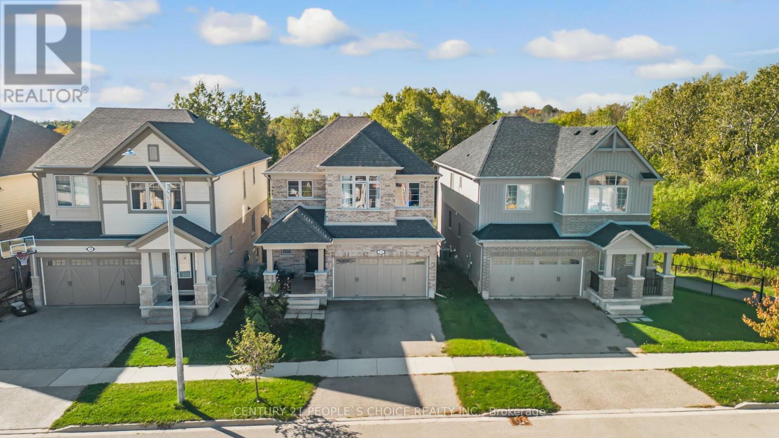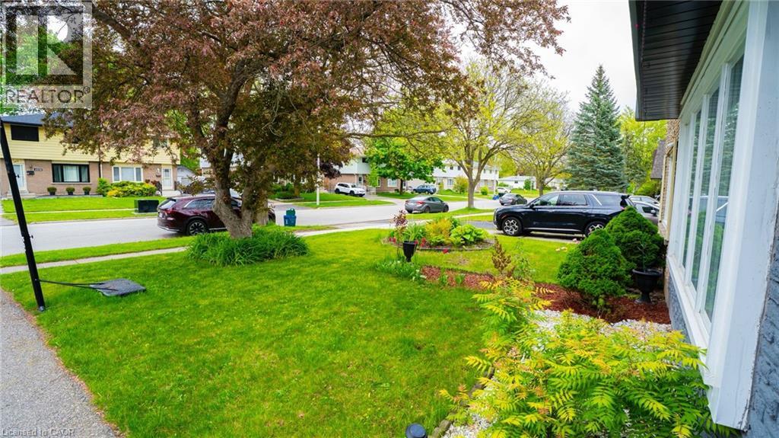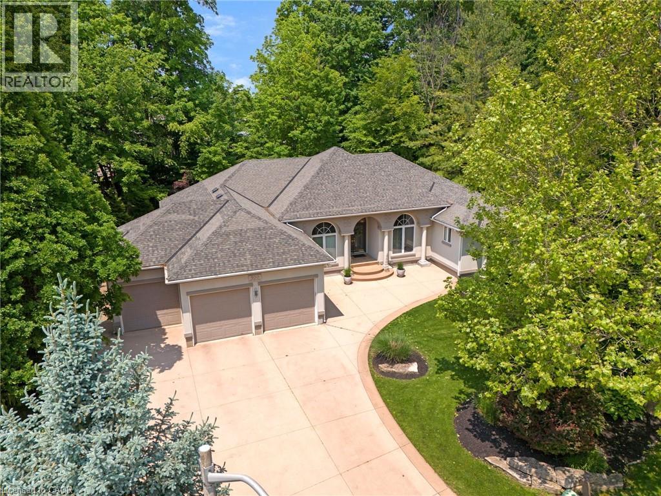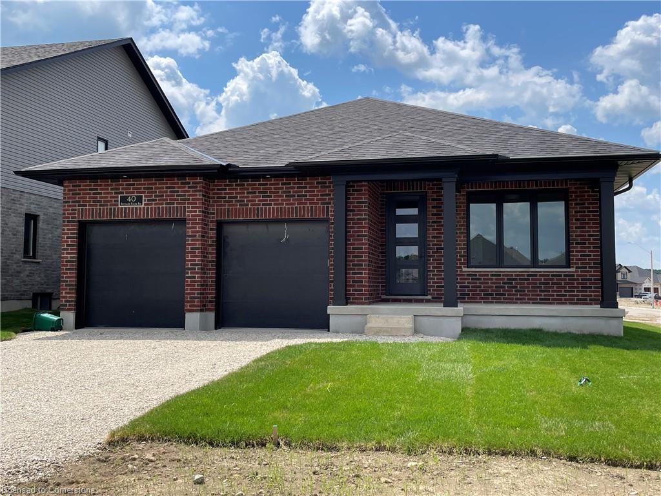
40 Richard Rank Rd
40 Richard Rank Rd
Highlights
Description
- Home value ($/Sqft)$633/Sqft
- Time on Houseful186 days
- Property typeResidential
- StyleBungalow
- Median school Score
- Year built2024
- Garage spaces2
- Mortgage payment
If you're looking for a quality-built bungalow in a quiet area come take a look at this 1625 sq.ft. bungalow offering a double garage with stairs to the basement. The main floor is carpet free with hardwood floors and ceramics. Lots of natural light from the oversized Strassburger windows. Lovely white kitchen with island, undermount lighting and quartz countertop. Walkin pantry. Large dining area (14' long) allows you to comfortably entertain family and friends. It's open to the great room which easily accommodates your furniture and allows good viewing to a wall mounted TV over the fireplace. The sliding door from this area opens to a large, covered patio which you can enjoy all summer. The primary bedroom is spacious and easily allows for king size furniture. There's a walk in closet and a 4 pc. ensuite bath with double sinks and a large, tiled shower. The spare bedroom is situated right next to the main bathroom with a custom vanity, undermount sink & quartz countertop. The main floor laundry/mudroom has access to the garage and has a double closet.
Home overview
- Cooling Central air
- Heat type Forced air, natural gas
- Pets allowed (y/n) No
- Sewer/ septic Sewer (municipal)
- Construction materials Brick veneer
- Foundation Poured concrete
- Roof Asphalt shing
- # garage spaces 2
- # parking spaces 4
- Has garage (y/n) Yes
- Parking desc Attached garage, garage door opener
- # full baths 2
- # total bathrooms 2.0
- # of above grade bedrooms 2
- # of rooms 8
- Has fireplace (y/n) Yes
- Laundry information Main level
- Interior features Air exchanger, auto garage door remote(s)
- County Waterloo
- Area 5 - woolwich and wellesley township
- Water source Municipal-metered
- Zoning description R-5a
- Directions Wr58747
- Lot desc Urban, near golf course, library, park, place of worship, playground nearby, rec./community centre, school bus route, schools
- Lot dimensions 58.82 x 111.67
- Approx lot size (range) 0 - 0.5
- Basement information Separate entrance, full, unfinished, sump pump
- Building size 1625
- Mls® # 40719178
- Property sub type Single family residence
- Status Active
- Tax year 2025
- Laundry Main
Level: Main - Bathroom Main
Level: Main - Bedroom Main
Level: Main - Main
Level: Main - Primary bedroom Main
Level: Main - Dining room Main
Level: Main - Great room Main
Level: Main - Kitchen Main
Level: Main
- Listing type identifier Idx

$-2,744
/ Month

