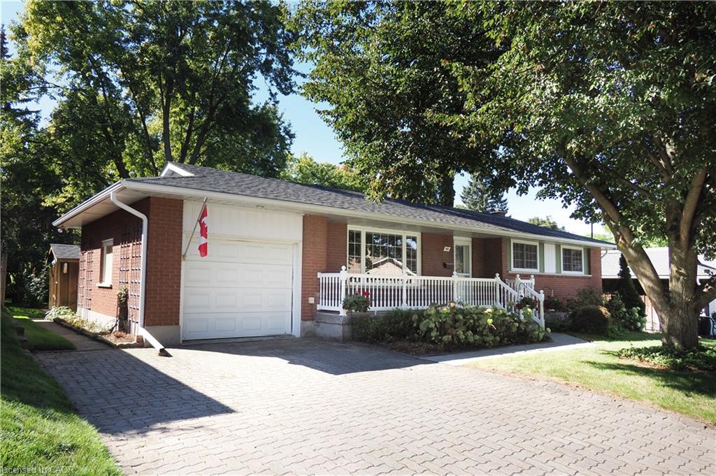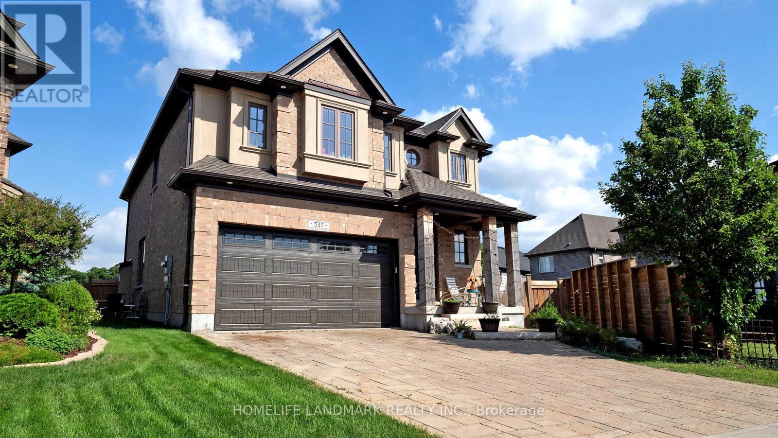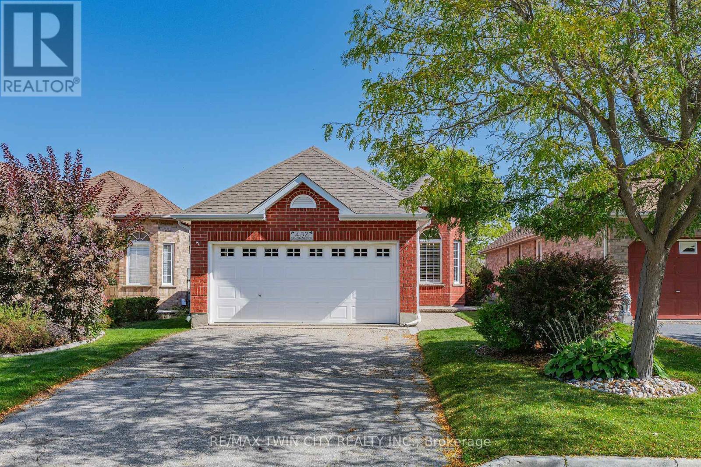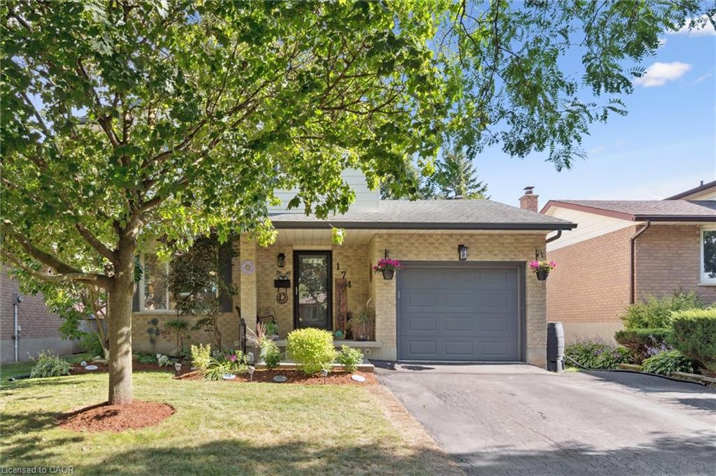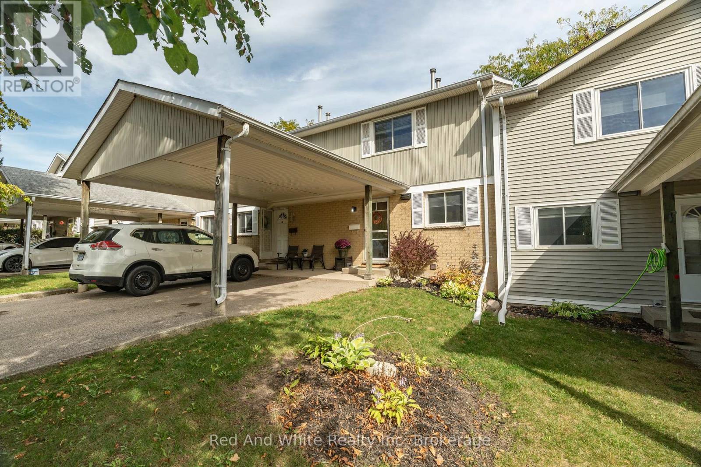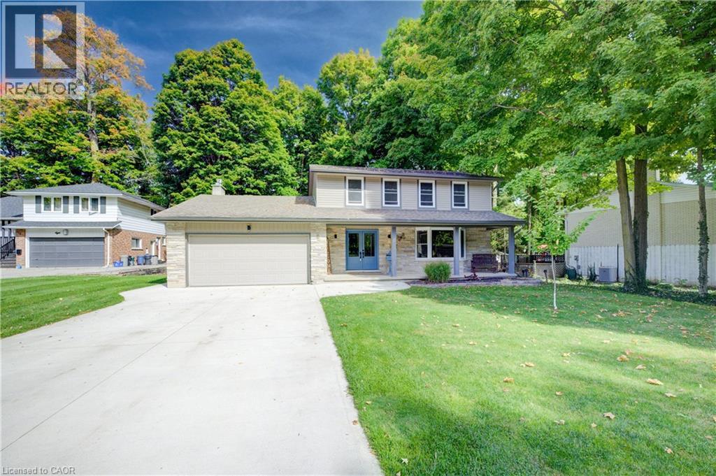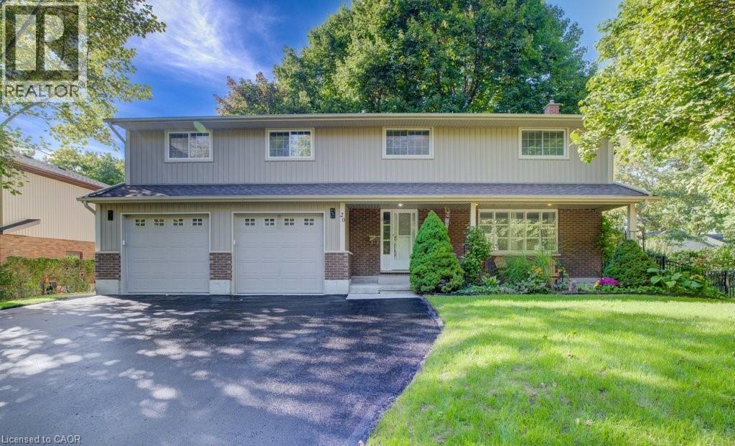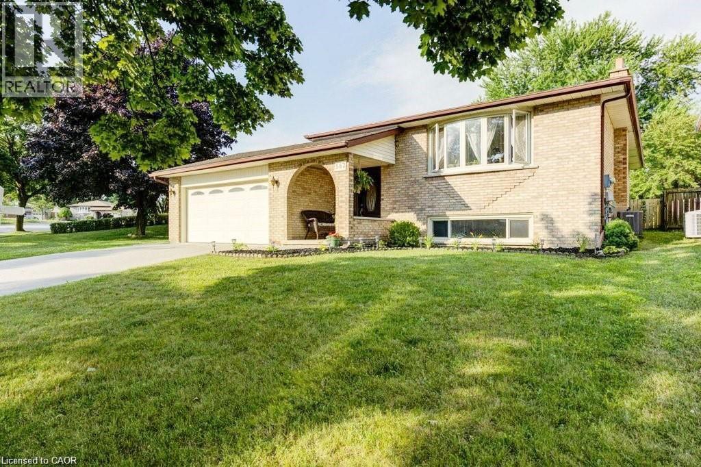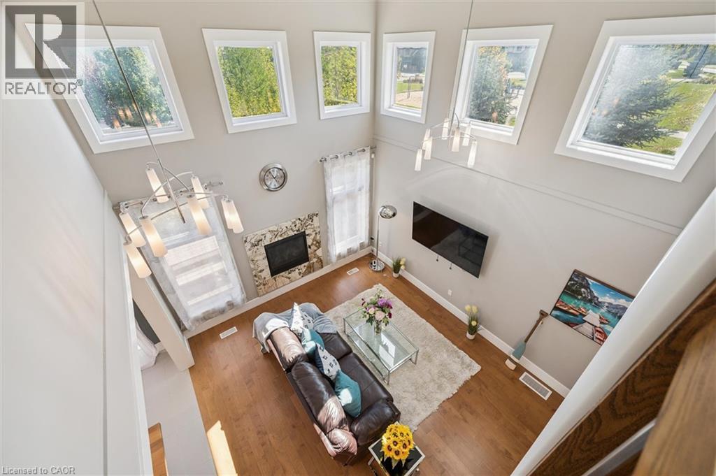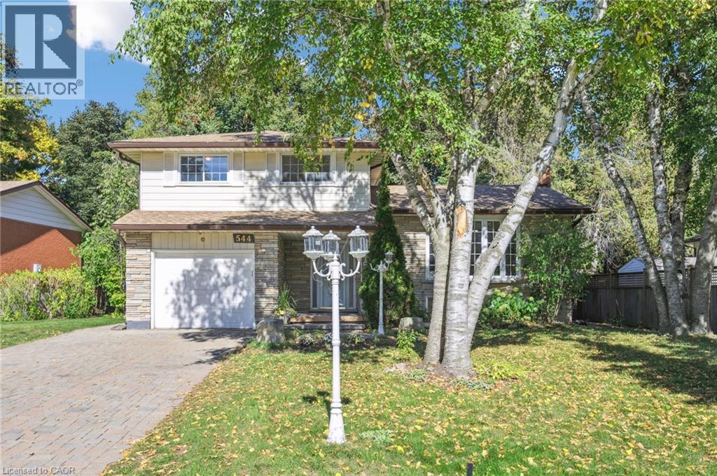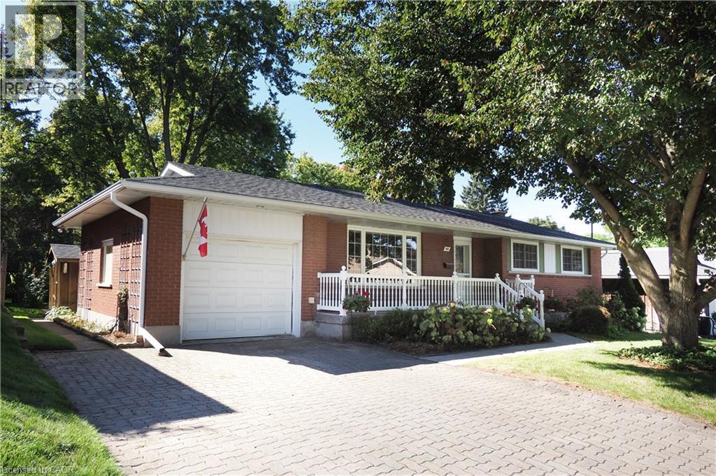
Highlights
Description
- Home value ($/Sqft)$494/Sqft
- Time on Housefulnew 2 hours
- Property typeSingle family
- StyleBungalow
- Median school Score
- Year built1967
- Mortgage payment
A Home with History, Charm, and Space to Grow. This 1967 brick bungalow (with addition in 2002), has been lovingly kept in the same family for generations, and now it's ready to welcome its next chapter. With three comfortable bedrooms, a classic layout, and a bright, sunny addition at the back, the home offers a blend of character and functionality. The family room and kitchen addition flows seamlessly to a walkout deck and into a yard that's a true gardener's paradise! Out front, the wide porch is the perfect perch to sip a coffee, chat with neighbours, or simply watch the world go by. An attached garage adds convenience, and the unfinished basement offers plenty of room to grow-ideal for creating a rec room, hobby space, or even possibilities for an in-law suite. Set within walking distance of downtown, this home puts restaurants, shops, and everyday amenities right at your doorstep. It's a great opportunity to own a property with history, heart, and the kind of lifestyle you've been looking for. (id:63267)
Home overview
- Cooling Central air conditioning
- Heat source Natural gas
- Heat type Forced air
- Sewer/ septic Municipal sewage system
- # total stories 1
- # parking spaces 3
- Has garage (y/n) Yes
- # full baths 1
- # total bathrooms 1.0
- # of above grade bedrooms 3
- Has fireplace (y/n) Yes
- Community features Community centre
- Subdivision 550 - elmira
- Lot size (acres) 0.0
- Building size 1417
- Listing # 40775963
- Property sub type Single family residence
- Status Active
- Laundry Measurements not available
Level: Main - Dining room 2.87m X 3.277m
Level: Main - Primary bedroom 2.997m X 3.658m
Level: Main - Kitchen 4.14m X 3.759m
Level: Main - Family room 6.985m X 4.547m
Level: Main - Bedroom 2.667m X 3.226m
Level: Main - Living room 3.302m X 4.75m
Level: Main - Bathroom (# of pieces - 4) Measurements not available
Level: Main - Bedroom 2.997m X 2.413m
Level: Main
- Listing source url Https://www.realtor.ca/real-estate/28951920/44-hampton-street-elmira
- Listing type identifier Idx

$-1,866
/ Month

