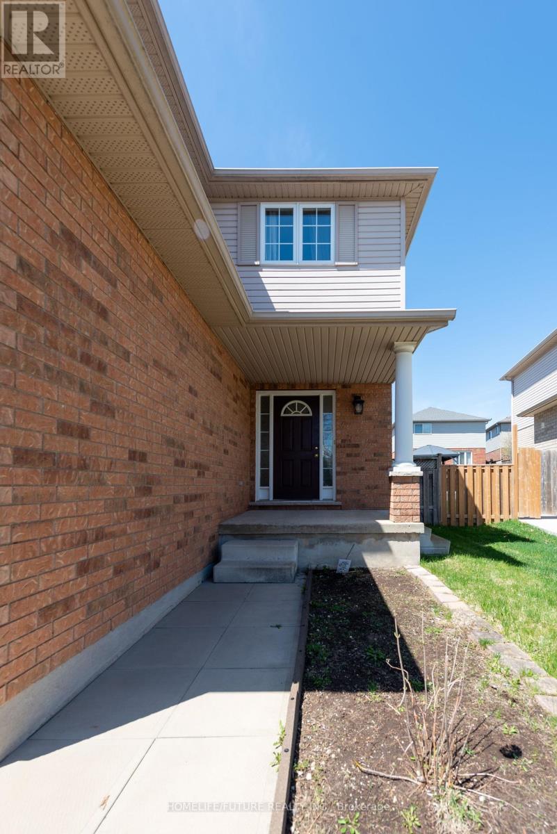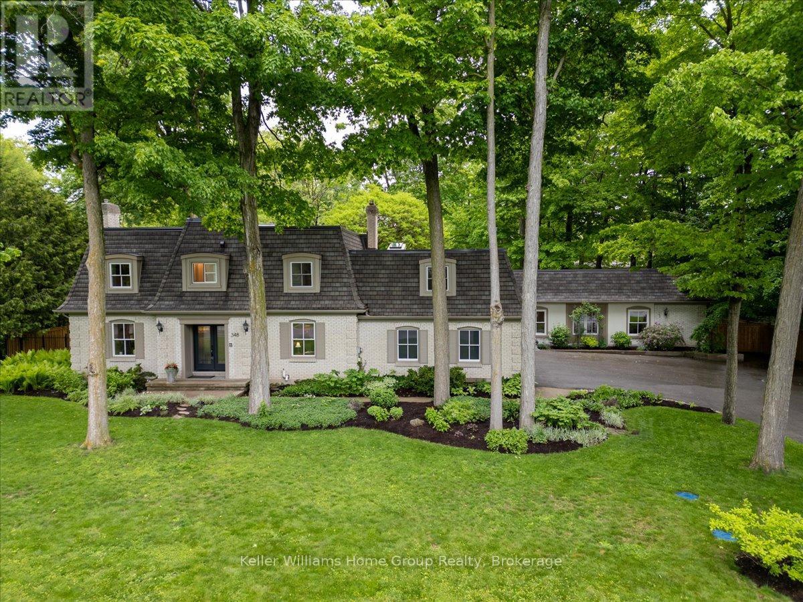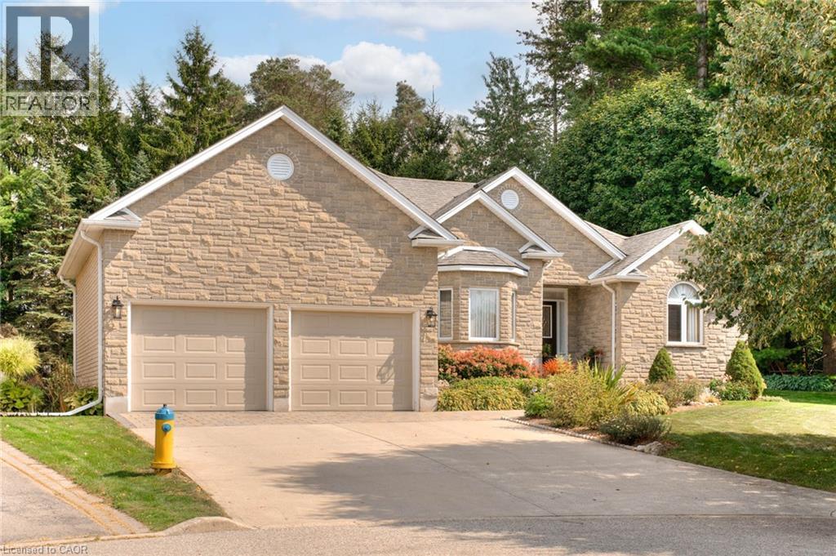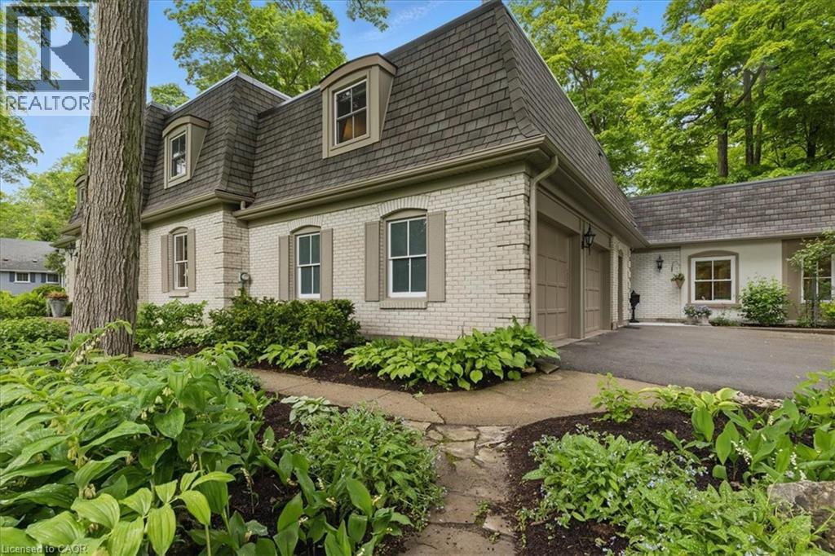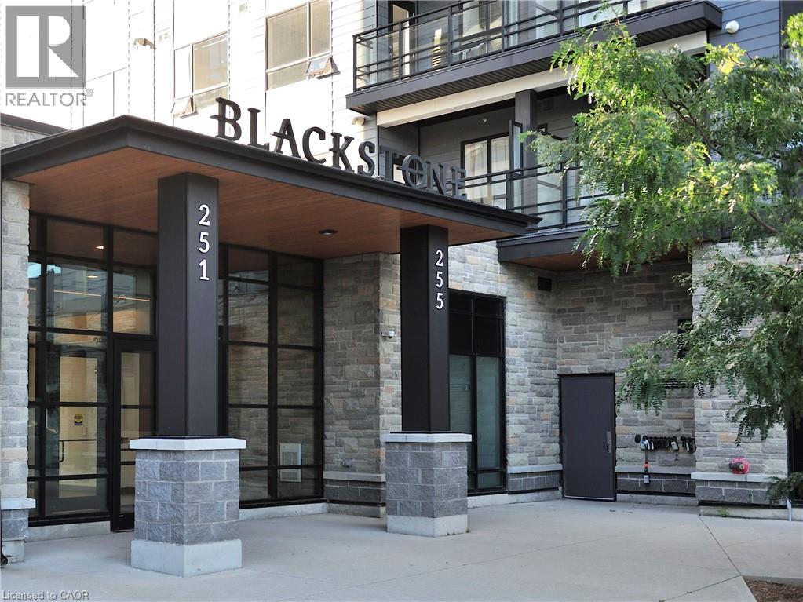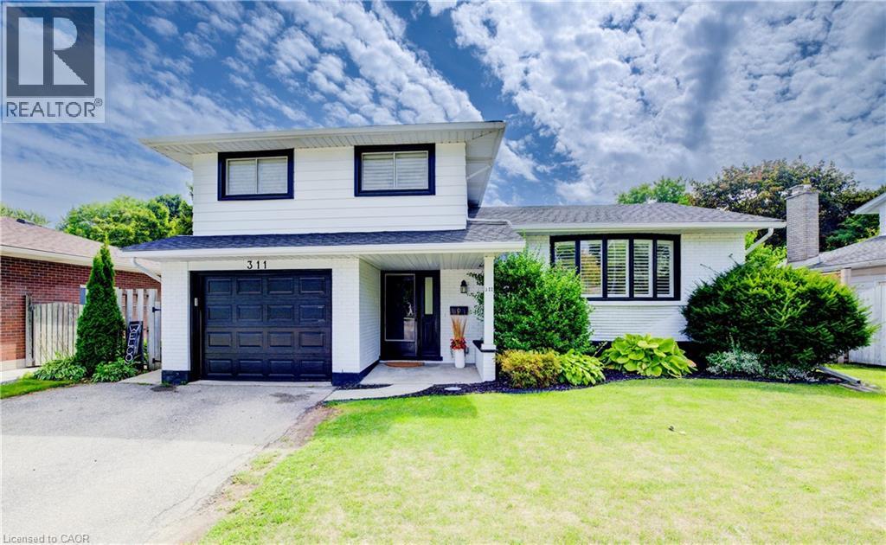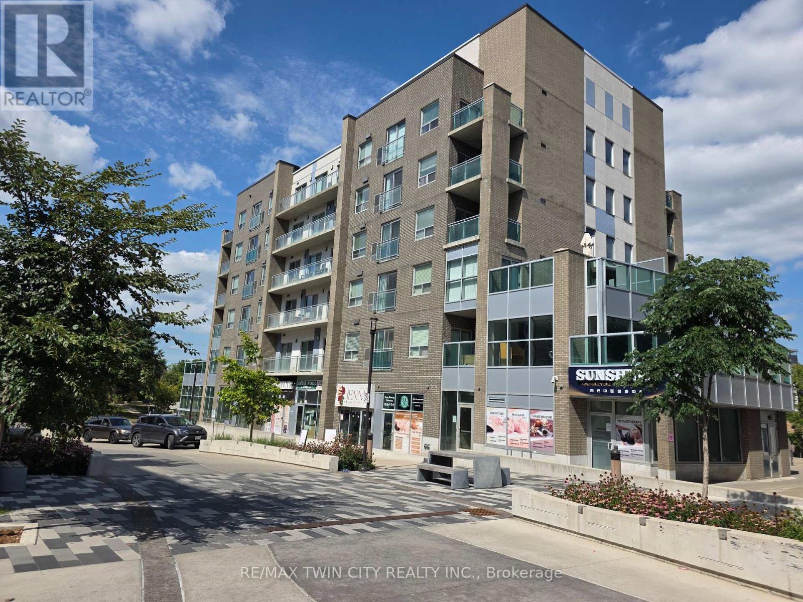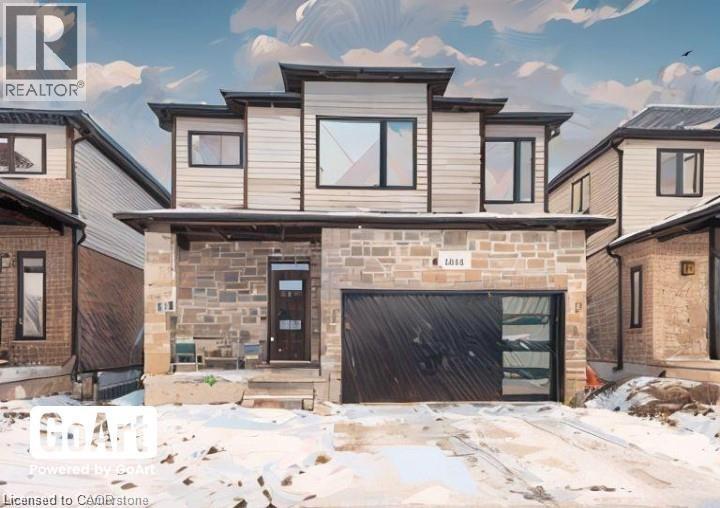
63 Weymouth St
63 Weymouth St
Highlights
Description
- Home value ($/Sqft)$481/Sqft
- Time on Houseful234 days
- Property typeSingle family
- Style2 level
- Median school Score
- Mortgage payment
This stunning Brand New To Be Built 4 bedroom, 3 bath home is exactly what you have been waiting for. Features include gorgeous hardwood stairs with iron spindles, 9' ceilings on main floor, designer floor to ceiling kitchen including custom specialty drawers, push and pop doors in upper cabinets and in back of island, under counter lighting, upgraded sink and taps and beautiful quartz countertops. Dining area overlooks great room with fireplace. Upstairs features a huge primary suite with walk in closet and glass/tile shower in 3 piece ensuite. 3 spacious children’s bedrooms, a nicely appointed main bath and an upper laundry room complete the second floor. Other upgrades include pot lighting, modern doors and trim, all plumbing fixtures including toilets, high quality hard surface flooring, quartz countertops, upper laundry cabinetry & central air. Enjoy the small town living that friendly Elmira has to offer with beautiful parks, trails, shopping and amenities all while being only 10 minutes from Waterloo. (id:63267)
Home overview
- Cooling Central air conditioning
- Heat source Natural gas
- Heat type Forced air
- Sewer/ septic Municipal sewage system
- # total stories 2
- # parking spaces 4
- Has garage (y/n) Yes
- # full baths 2
- # half baths 1
- # total bathrooms 3.0
- # of above grade bedrooms 4
- Subdivision 550 - elmira
- Lot size (acres) 0.0
- Building size 2235
- Listing # 40688457
- Property sub type Single family residence
- Status Active
- Bedroom 4.064m X 3.785m
Level: 2nd - Bathroom (# of pieces - 4) Measurements not available
Level: 2nd - Full bathroom Measurements not available
Level: 2nd - Primary bedroom 4.623m X 4.902m
Level: 2nd - Bedroom 4.039m X 3.785m
Level: 2nd - Laundry 1.854m X 1.778m
Level: 2nd - Bedroom 3.683m X 3.2m
Level: 2nd - Mudroom 2.794m X 2.286m
Level: Main - Living room 5.486m X 4.115m
Level: Main - Kitchen 3.404m X 3.835m
Level: Main - Bathroom (# of pieces - 2) Measurements not available
Level: Main - Dining room 2.743m X 3.835m
Level: Main
- Listing source url Https://www.realtor.ca/real-estate/27798907/63-weymouth-street-elmira
- Listing type identifier Idx

$-2,869
/ Month



