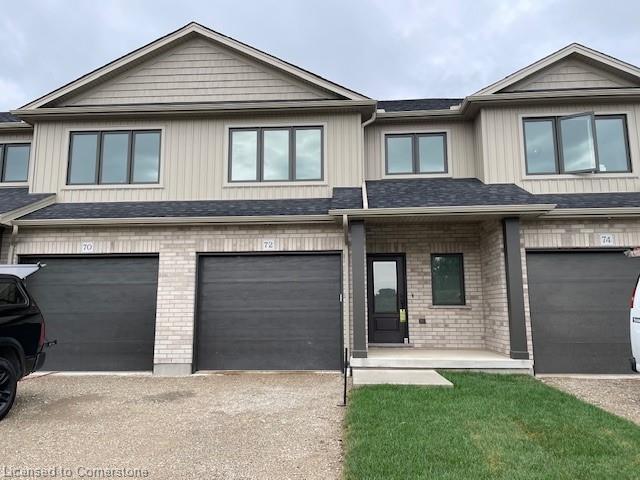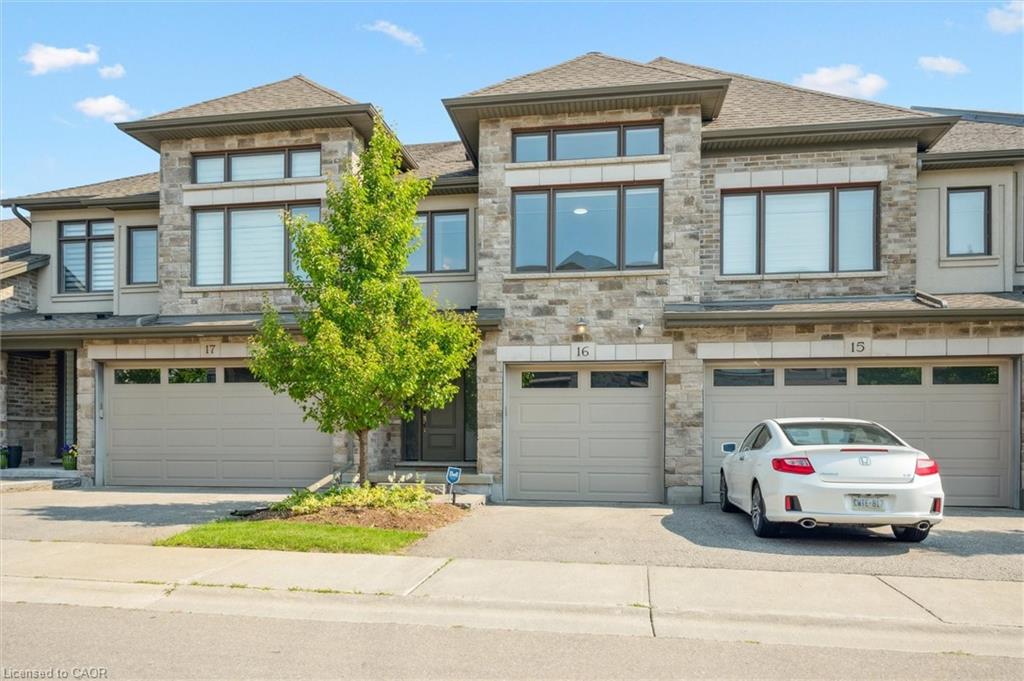
Highlights
This home is
0%
Time on Houseful
312 Days
Home features
Garage
School rated
6/10
Elmira
7.63%
Description
- Home value ($/Sqft)$428/Sqft
- Time on Houseful312 days
- Property typeResidential
- StyleTwo story
- Neighbourhood
- Median school Score
- Year built2024
- Garage spaces1
- Mortgage payment
Have you been looking for a brand new townhouse in one of Elmira’s newest subdivisions? This one backs to a walking trail and overlooks farmland and great sunsets! Only 10 minutes from Waterloo. Almost 1700 sq feet with a spacious open concept main floor with white cabinetry, island, stone countertops and 2pc. washroom. Vinyl plank flooring throughout (both levels). Lovely wood staircase. Three bedrooms, 2 baths (ensuite with large walk-in shower) and laundry room upstairs. Large window in the future rec room area. Top quality windows. Still time to choose your colours! Spacious single garage w/opener. Deck and 1st layer of asphalt driveway included.
Julie M. Heckendorn
of Royal LePage Wolle Realty,
MLS®#40684519 updated 5 days ago.
Houseful checked MLS® for data 5 days ago.
Home overview
Amenities / Utilities
- Cooling None
- Heat type Forced air
- Pets allowed (y/n) No
- Sewer/ septic Sewer (municipal)
- Utilities Cable available, electricity connected, garbage/sanitary collection, high speed internet avail, natural gas connected, recycling pickup, street lights, phone available, underground utilities
Exterior
- Construction materials Aluminum siding, brick veneer
- Foundation Concrete block
- Roof Asphalt shing
- # garage spaces 1
- # parking spaces 2
- Has garage (y/n) Yes
- Parking desc Attached garage, garage door opener, gravel
Interior
- # full baths 2
- # half baths 1
- # total bathrooms 3.0
- # of above grade bedrooms 3
- # of rooms 9
- Appliances Water heater
- Has fireplace (y/n) Yes
- Laundry information Upper level
- Interior features Air exchanger, auto garage door remote(s), rough-in bath
Location
- County Waterloo
- Area 5 - woolwich and wellesley township
- Water source Municipal-metered
- Zoning description R6a
- Directions Wr58747
- Elementary school John mahood/st. theresa
- High school Edss / st. davids
Lot/ Land Details
- Lot desc Urban, rectangular, near golf course, greenbelt, highway access, library, open spaces, park, place of worship, playground nearby, quiet area, rec./community centre, schools, trails
- Lot dimensions 22.21 x 109.3
Overview
- Approx lot size (range) 0 - 0.5
- Basement information Development potential, partial, unfinished, sump pump
- Building size 1681
- Mls® # 40684519
- Property sub type Townhouse
- Status Active
- Tax year 2024
Rooms Information
metric
- Bathroom Second
Level: 2nd - Bedroom Second
Level: 2nd - Second
Level: 2nd - Bedroom Second
Level: 2nd - Primary bedroom Second
Level: 2nd - Bathroom Main
Level: Main - Foyer Main
Level: Main - Great room Main
Level: Main - Kitchen / dining room Main
Level: Main
SOA_HOUSEKEEPING_ATTRS
- Listing type identifier Idx

Lock your rate with RBC pre-approval
Mortgage rate is for illustrative purposes only. Please check RBC.com/mortgages for the current mortgage rates
$-1,917
/ Month25 Years fixed, 20% down payment, % interest
$
$
$
%
$
%

Schedule a viewing
No obligation or purchase necessary, cancel at any time
Real estate & homes for sale nearby


