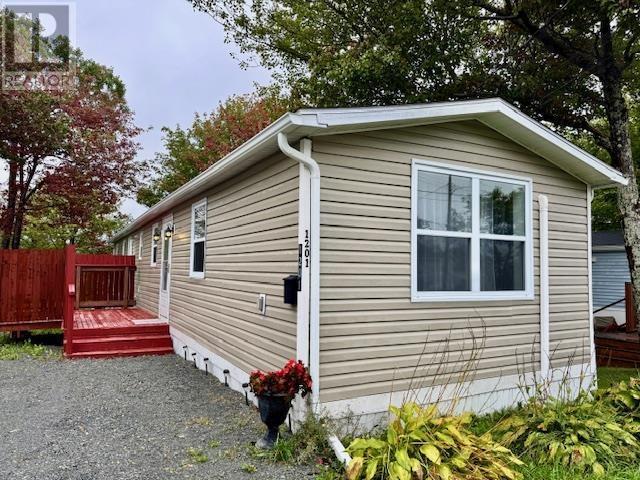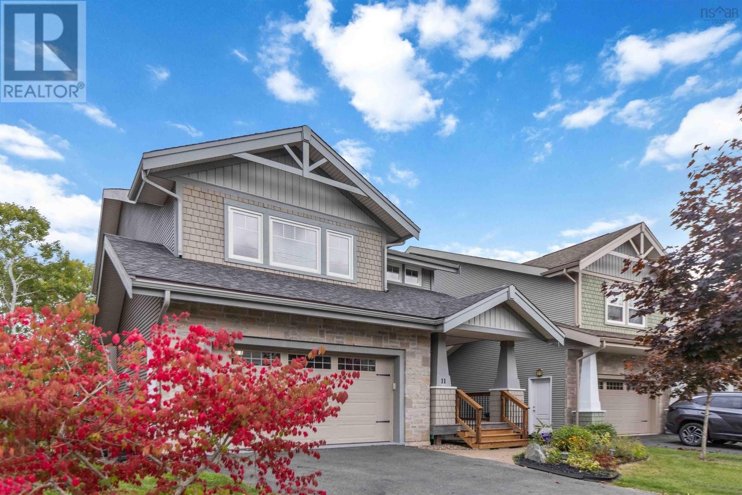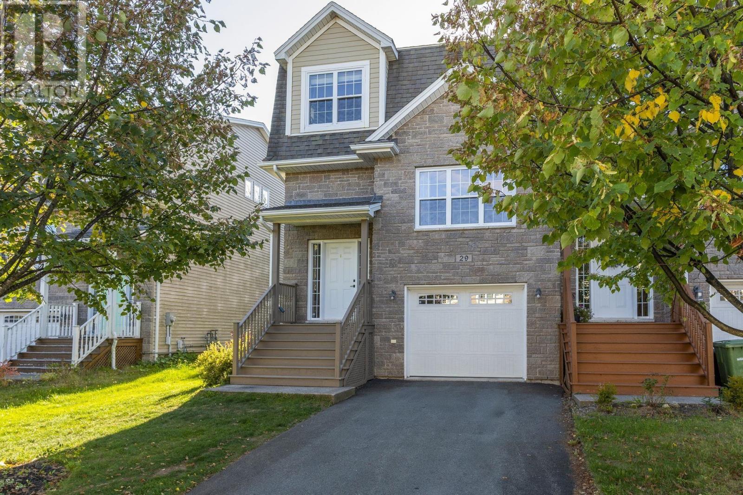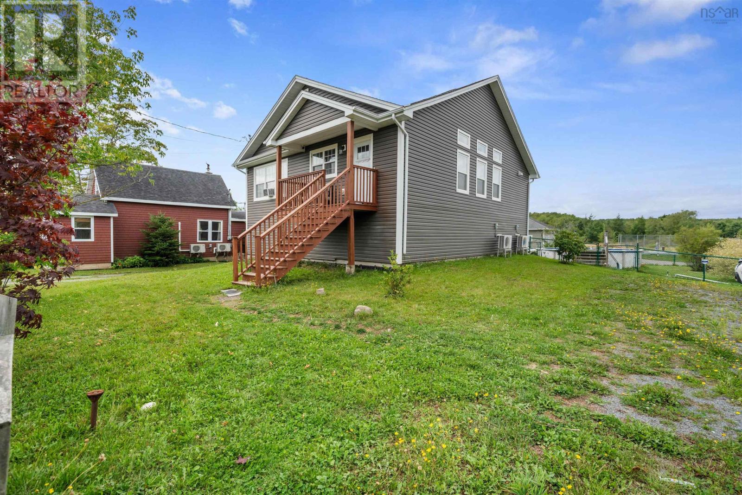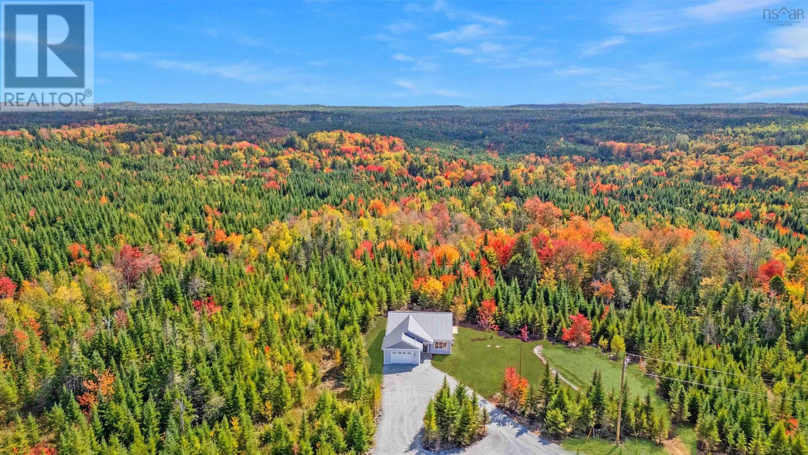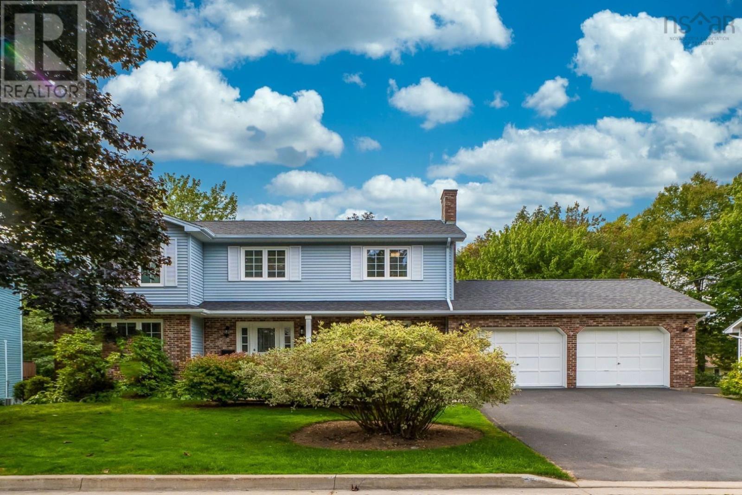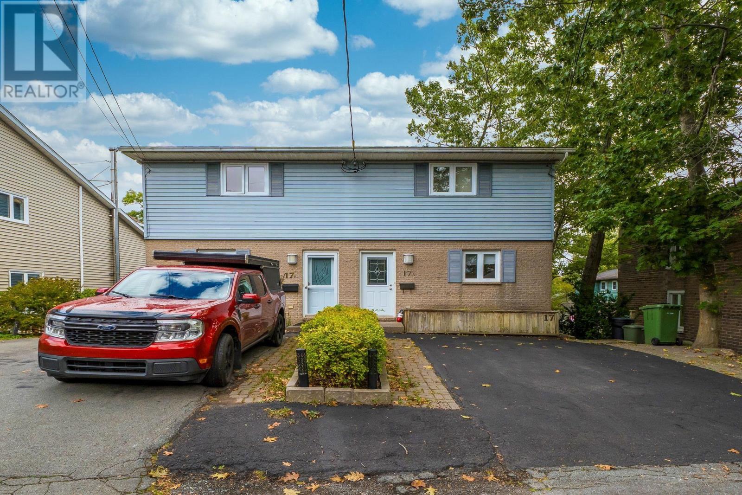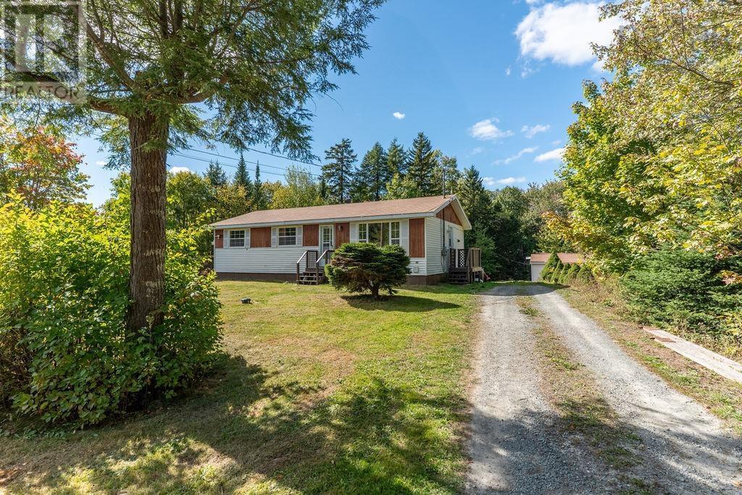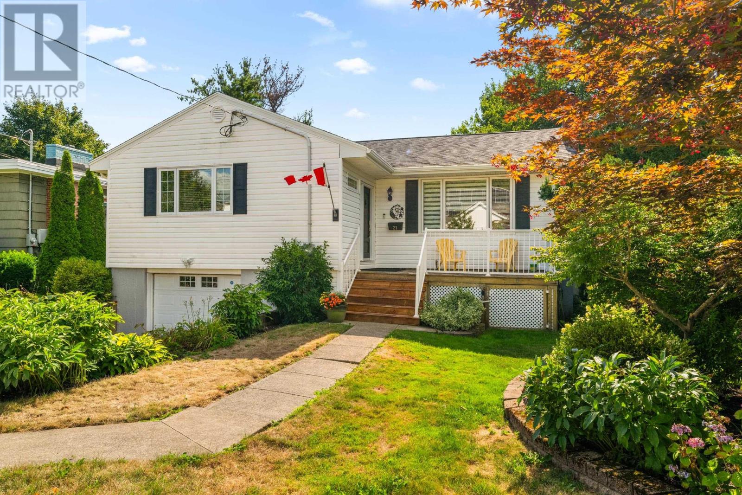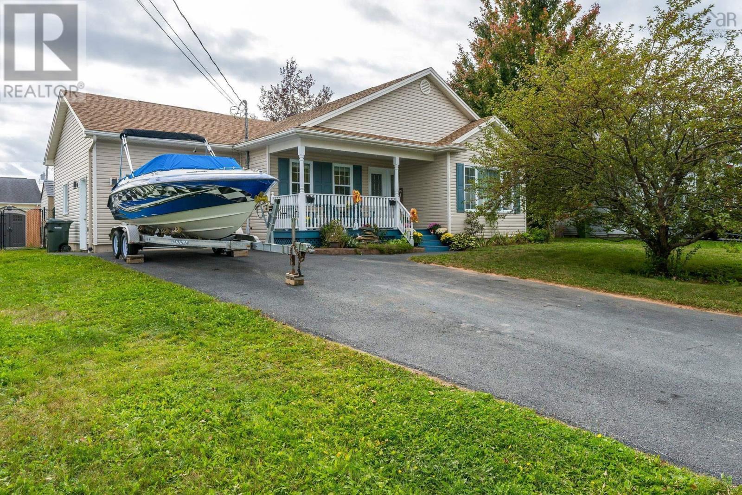
Highlights
Description
- Home value ($/Sqft)$220/Sqft
- Time on Housefulnew 1 hour
- Property typeSingle family
- StyleBungalow
- Lot size9,309 Sqft
- Year built2007
- Mortgage payment
Welcome to your dream home in one of Elmsdales most vibrant and family-friendly subdivisions! This beautifully maintained 4-bedroom, 3-bathroom bungalow is move-in ready and full of charm from the moment you arrive. Step inside and be greeted by a bright, open-concept main floor where the dining and living rooms flow seamlesslyperfect for hosting or cozy nights in. The kitchen provides functionality with a large pantry and easy access to the backyard via patio doors. The spacious primary bedroom features double closets and a sleek 3-piece ensuite. A second bedroom and full 4-piece bathroom complete the main level. Need more room? The fully finished basement has you coveredwith two additional bedrooms, another full bathroom, laundry/utility room, rec room, and a space currently used for a gym but would make a great office space. Its the perfect setup for guests, teens, or anyone craving extra space. Outside, get ready to entertain in the backyard oasis, BBQ with family and friends, enjoy a swim in the summer, or simply kick back and relax in your private outdoor space! Youll also love the attached garage, paved driveway, covered front porch, and landscaped yardall adding to this homes curb appeal. Many updates have been completed within the past 4 years, including the roof, HVAC, new deck, new flooring in hallway and 2 bedrooms, dining room and a pool! This is move in ready! (id:63267)
Home overview
- Cooling Heat pump
- Has pool (y/n) Yes
- Sewer/ septic Municipal sewage system
- # total stories 1
- Has garage (y/n) Yes
- # full baths 3
- # total bathrooms 3.0
- # of above grade bedrooms 4
- Flooring Carpeted, ceramic tile, hardwood, laminate
- Community features Recreational facilities, school bus
- Subdivision Elmsdale
- Lot desc Landscaped
- Lot dimensions 0.2137
- Lot size (acres) 0.21
- Building size 2721
- Listing # 202524490
- Property sub type Single family residence
- Status Active
- Bedroom 12.7m X 10.6m
Level: Basement - Utility 11.4m X 15.1m
Level: Basement - Recreational room / games room 14.5m X 22.7m
Level: Basement - Bedroom 12.7m X 10.7m
Level: Basement - Bathroom (# of pieces - 1-6) 7.4m X 7.8m
Level: Basement - Other 15.3m X 14.8m
Level: Basement - Dining room 15.11m X 13m
Level: Main - Bedroom 11.8m X 12.1m
Level: Main - Kitchen 13m X 10.8m
Level: Main - Ensuite (# of pieces - 2-6) 8m X 4.8m
Level: Main - Primary bedroom 14.11m X 16.6m
Level: Main - Bathroom (# of pieces - 1-6) 5.11m X 8.1m
Level: Main - Living room 15.5m X 22.8m
Level: Main
- Listing source url Https://www.realtor.ca/real-estate/28919579/3-vernon-court-elmsdale-elmsdale
- Listing type identifier Idx

$-1,600
/ Month

