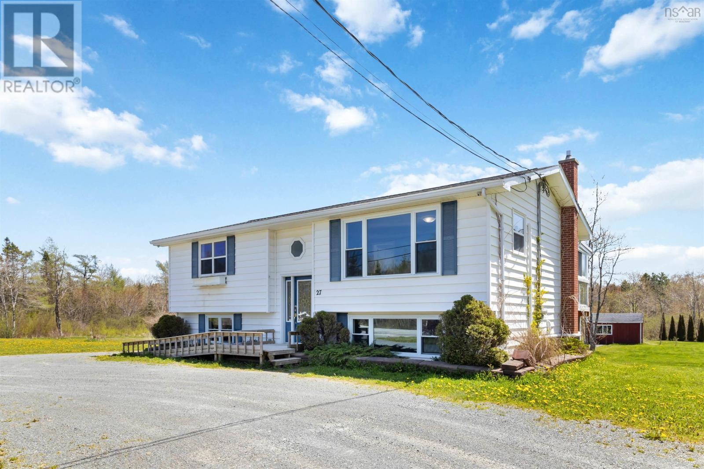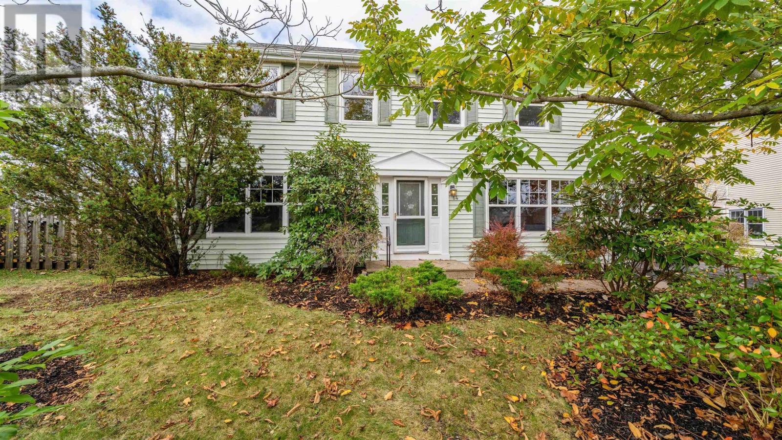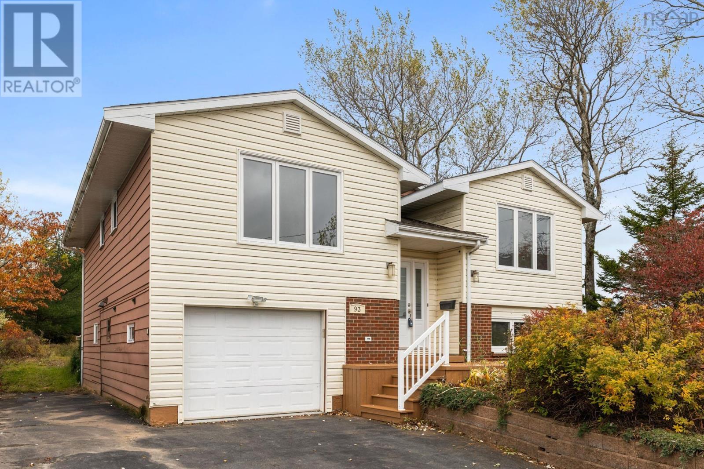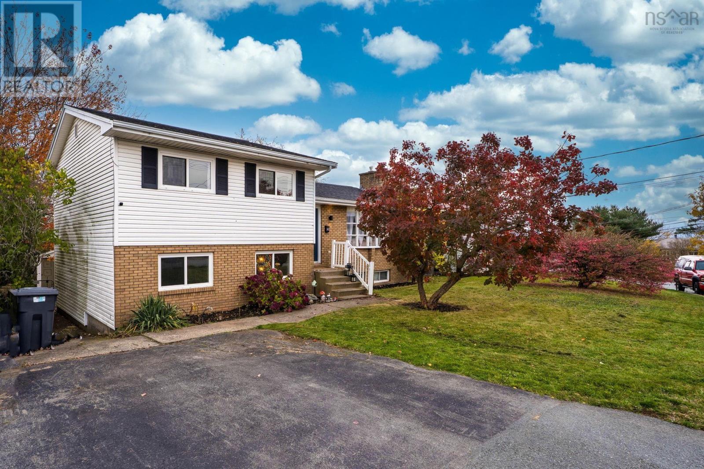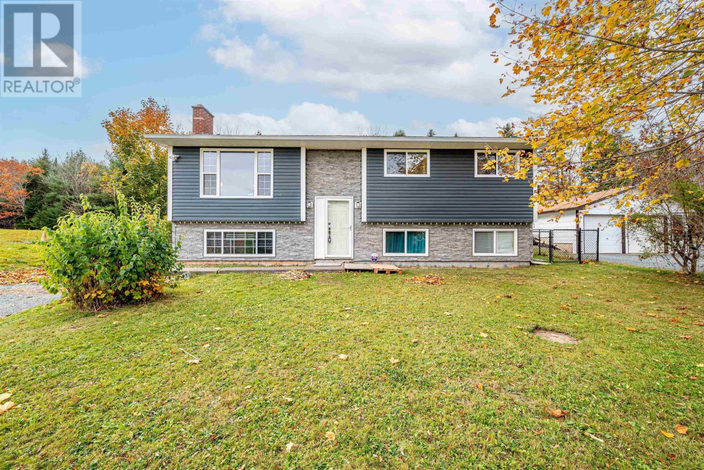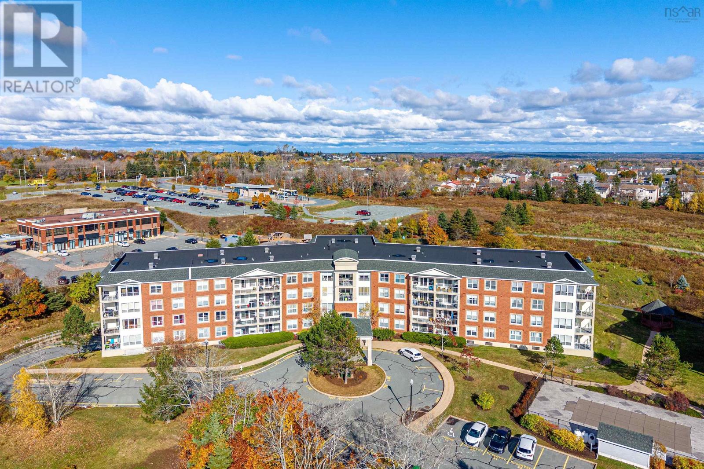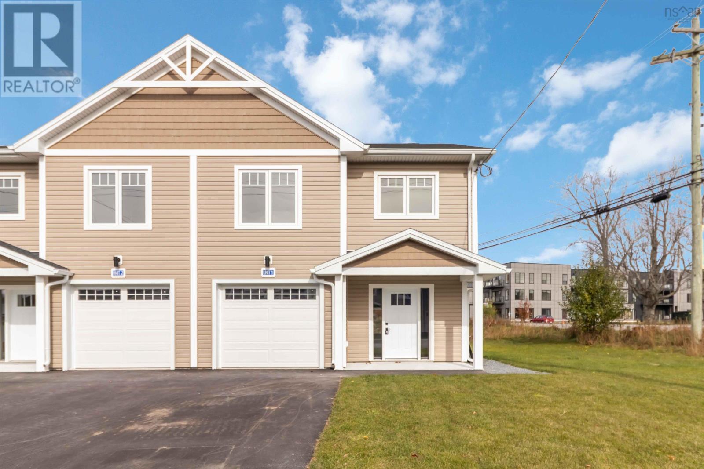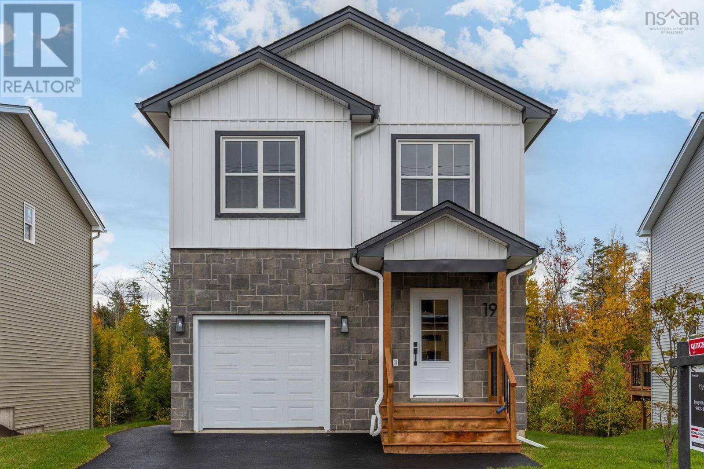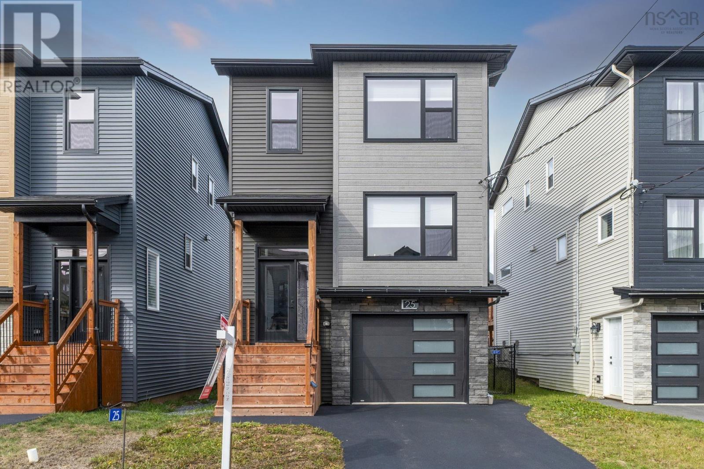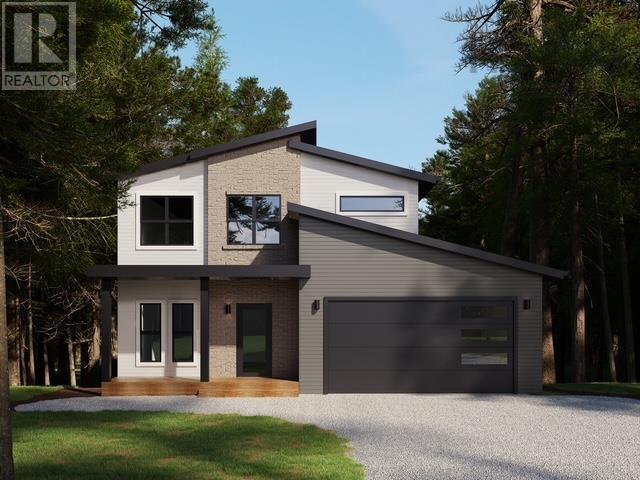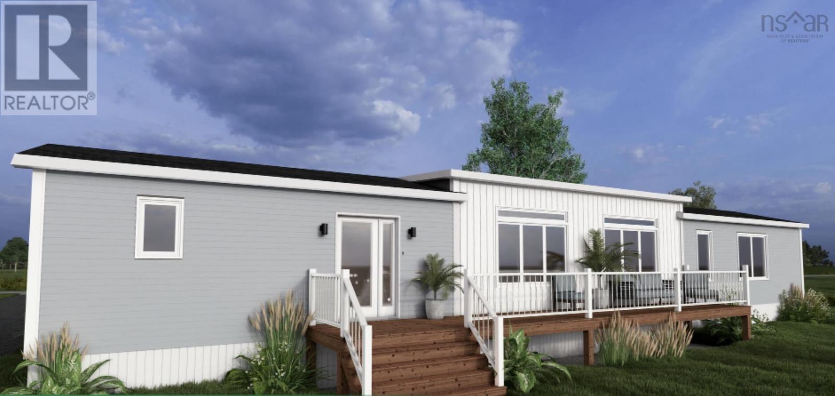
Highlights
Description
- Home value ($/Sqft)$295/Sqft
- Time on Houseful50 days
- Property typeSingle family
- StyleMini
- Neighbourhood
- Mortgage payment
Welcome to Castle Grove Estates, where Comfort Meets Convenience! Step into this stunning brand-new 3-bedroom home designed for modern living. The spacious open-concept living room and kitchencreate a bright, inviting atmosphere perfect for family gatherings, entertaining friends, or simply relaxing at home. With allone-level living, this home is ideal for a growing family, downsizing couple, or anyone seeking a retirement-friendly layoutwithout stairs. Coming soon is the highly anticipated Castle Grove Community Center a true hub for residents, featuring anindoor pickle ball court, fully equipped gym, state-of-the-art golf simulator, and a family room with kitchenamenitiesperfect for hosting events. Outside, enjoy a covered BBQ area for year-round gatherings. Enjoy the best of bothworldspeaceful community living with easy access to amenities. Only 25 minutes to Dartmouth Crossing, 15 minutes to StanfieldInternational Airport, and just minutes to grocery stores, recreational facilities, shopping, and more. Dont miss your chanceto own this beautiful home in a vibrant new community. Move in and start living the Castle Grove lifestyle today! (id:63267)
Home overview
- Cooling Wall unit, heat pump
- Sewer/ septic Septic system
- # total stories 1
- # full baths 2
- # total bathrooms 2.0
- # of above grade bedrooms 3
- Flooring Laminate
- Community features Recreational facilities, school bus
- Subdivision Elmsdale
- Lot desc Landscaped
- Lot size (acres) 0.0
- Building size 1200
- Listing # 202523171
- Property sub type Single family residence
- Status Active
- Bedroom 10m X 8.8m
Level: Main - Primary bedroom 10m X 15m
Level: Main - Kitchen 12m X 15m
Level: Main - Living room 13.9m X 15m
Level: Main - Mudroom 6.9m X 8.5m
Level: Main - Bathroom (# of pieces - 1-6) 8.4m X 5.9m
Level: Main - Foyer 7.3m X 6m
Level: Main - Bedroom 7.1m X 8m
Level: Main - Ensuite (# of pieces - 2-6) 5.2m X 8.1m
Level: Main - Other 3m X 8.7m
Level: Main
- Listing source url Https://www.realtor.ca/real-estate/28854268/lot-30-conway-drive-elmsdale-elmsdale
- Listing type identifier Idx

$-944
/ Month

