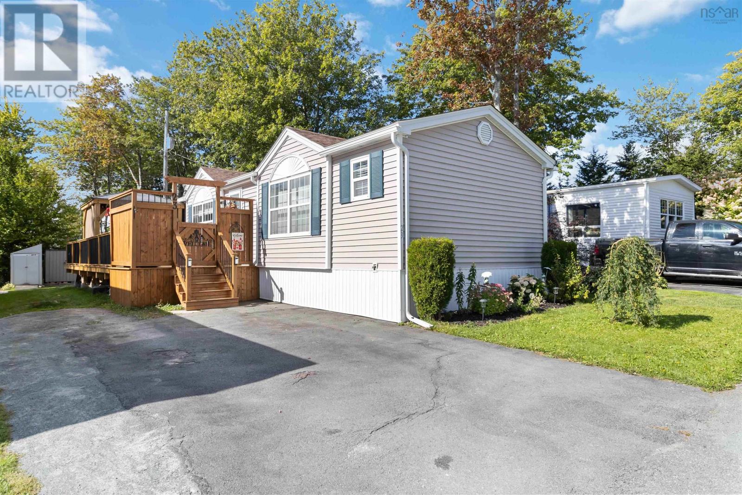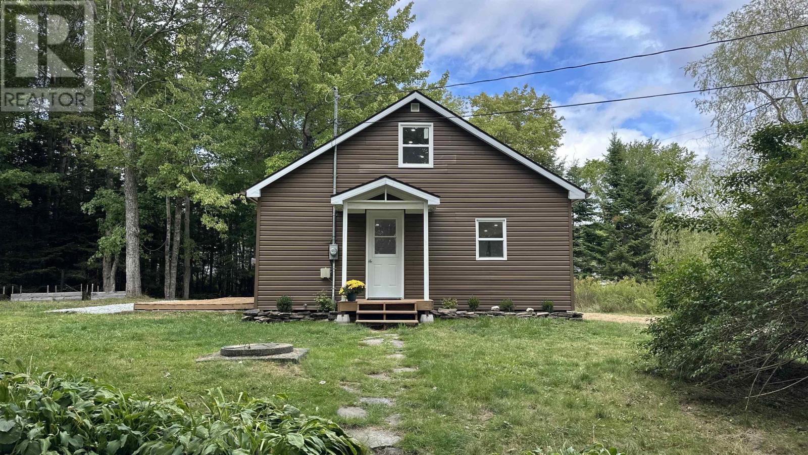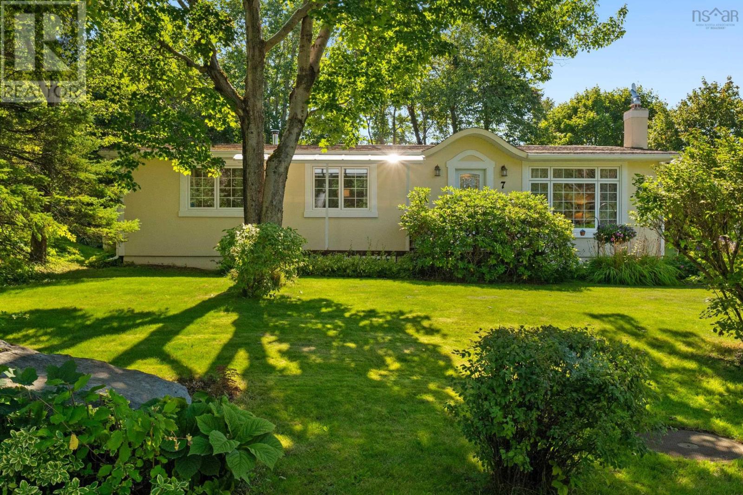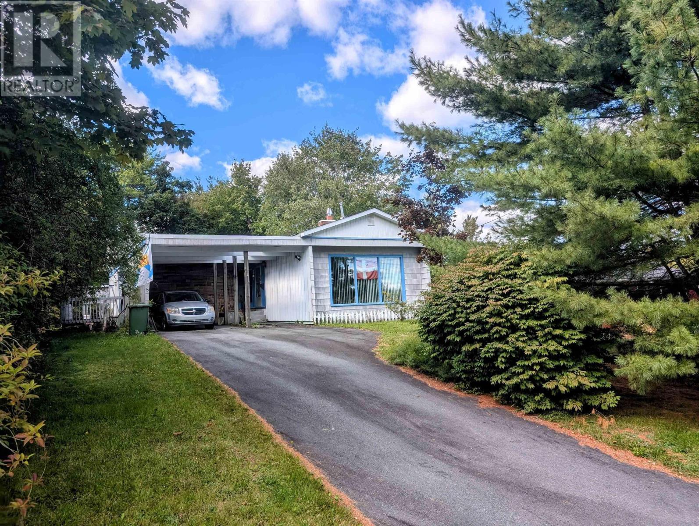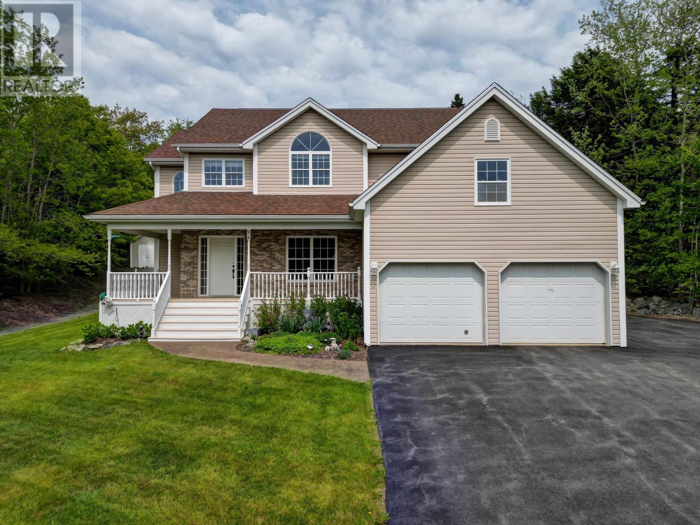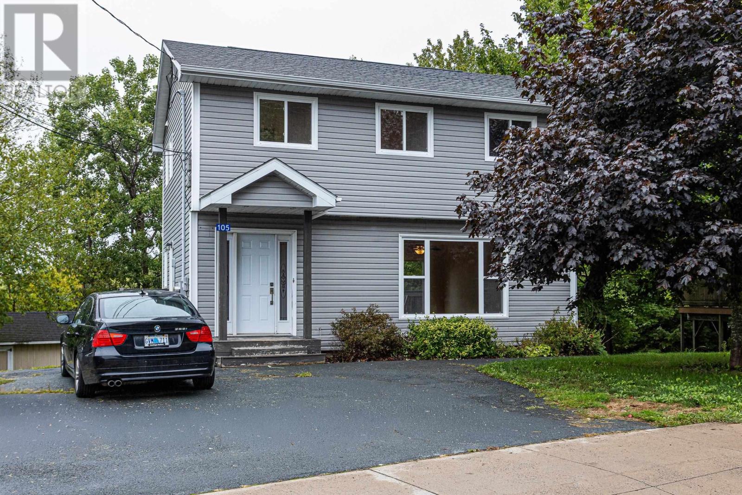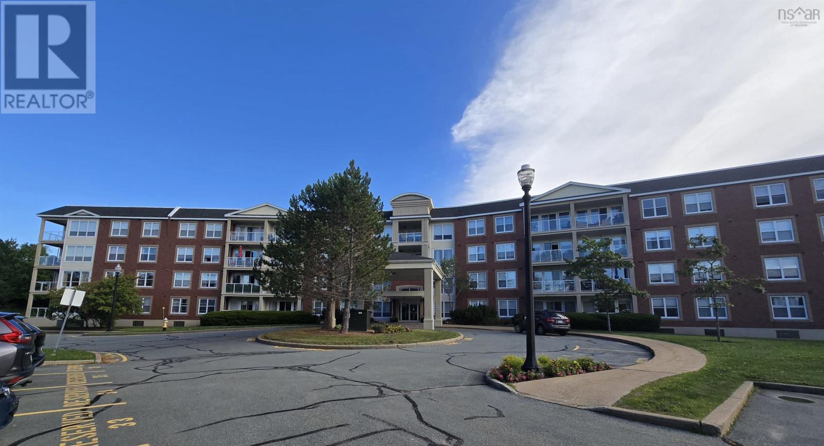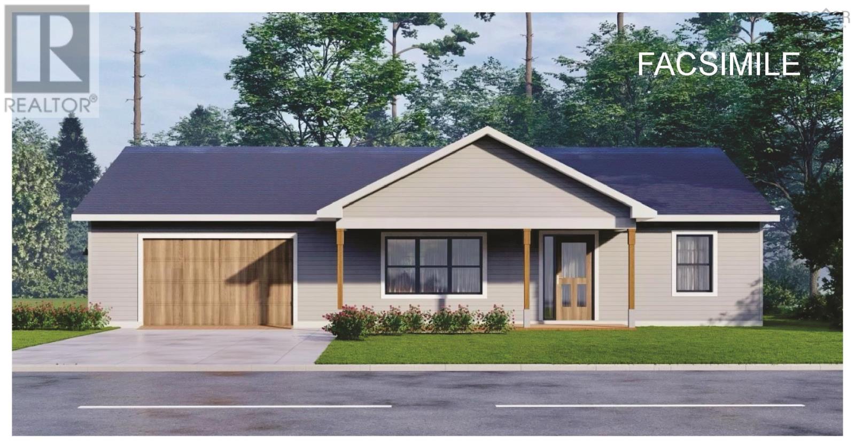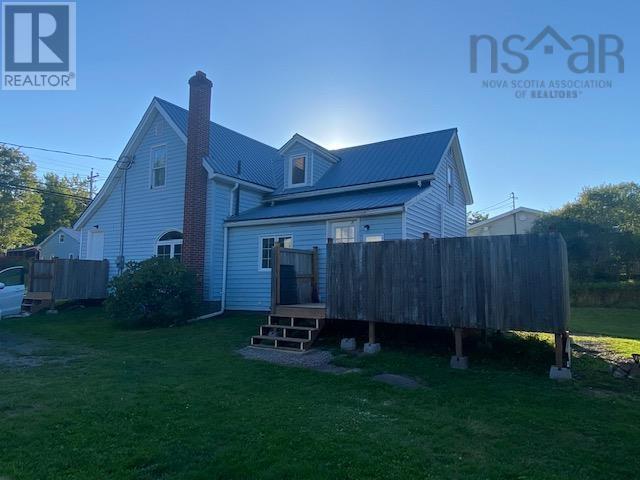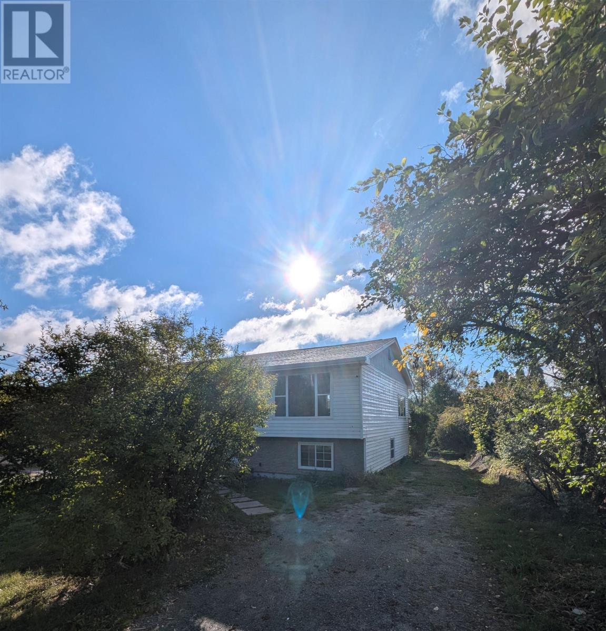
Highlights
Description
- Home value ($/Sqft)$260/Sqft
- Time on Housefulnew 26 hours
- Property typeSingle family
- Lot size9,500 Sqft
- Year built1985
- Mortgage payment
Loads of upgrades at an affordable price - This home has had a lot of updates before coming to market. located in the popular village of Elmsdal- easy commute to metro Halifax/Dartmouth,the rec center-shopping and golf courses plus plubic parks/ beaches are all close by, Some of the upgrades include--- The roof shingles done in 2022, new kitchen appliances (2025), new flooring in kitchen and all bedrooms as well as refinished hardwood (2025)ne front door plus new windows in bathroom and back corner bedroom (2025), all new baseboards (2025), newly pressure washed outside (2025) new vanity and toilet in bathroom (2025), as well as new paint throughout the whole home (2025). The main living area has open concept with large windows allowing lots of natural light through and leads to a back deck overlooking the back yard. Downstairs has foyer/laundry room with 3 bedrooms and 4 piece bathroom. Town water and sewer. Very large back yard. It shows very nicely, Come check it out for yourself today! (id:63267)
Home overview
- Sewer/ septic Municipal sewage system
- # total stories 1
- # full baths 1
- # total bathrooms 1.0
- # of above grade bedrooms 3
- Flooring Ceramic tile, laminate
- Subdivision Elmsdale
- Lot dimensions 0.2181
- Lot size (acres) 0.22
- Building size 1250
- Listing # 202523354
- Property sub type Single family residence
- Status Active
- Bathroom (# of pieces - 1-6) 6.1m X 6.7m
Level: Basement - Laundry / bath 12.5m X 8.5m
Level: Basement - Primary bedroom 12.8m X 10.6m
Level: Basement - Bedroom 11m X 8.3m
Level: Basement - Bedroom 10.8m X 9.2m
Level: Basement - Eat in kitchen 15.3m X 20m
Level: Main - Living room 14.8m X 13.8m
Level: Main
- Listing source url Https://www.realtor.ca/real-estate/28864534/575-highway-2-elmsdale-elmsdale
- Listing type identifier Idx

$-866
/ Month

