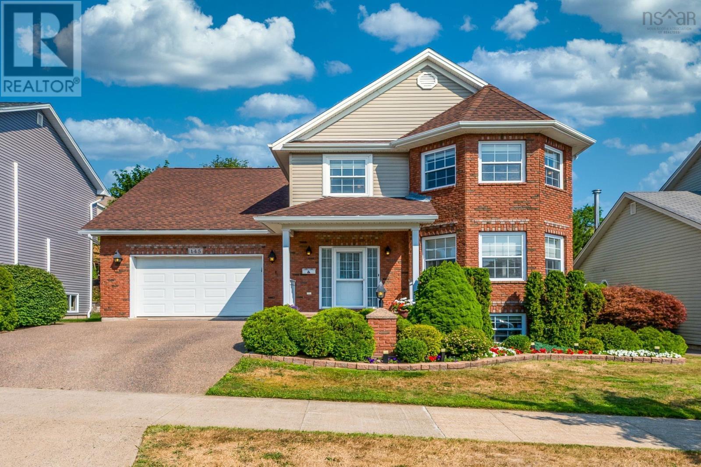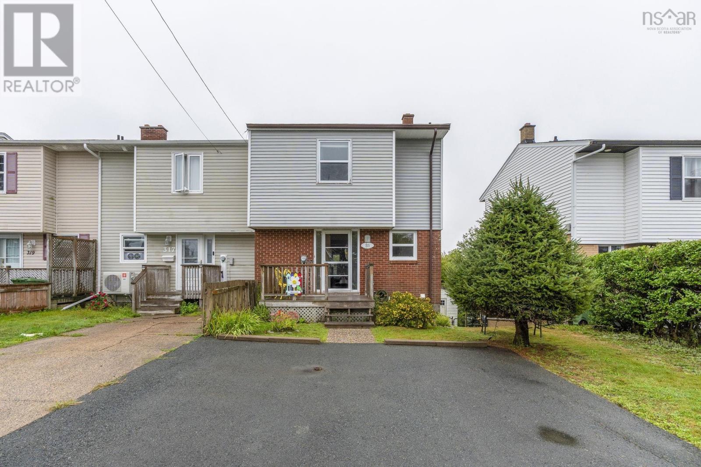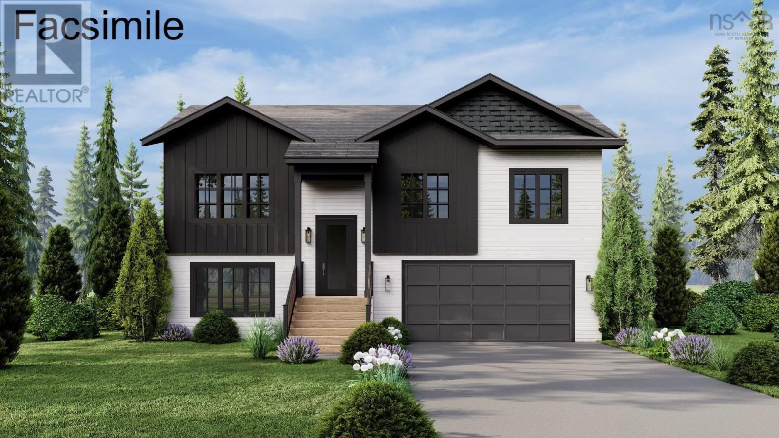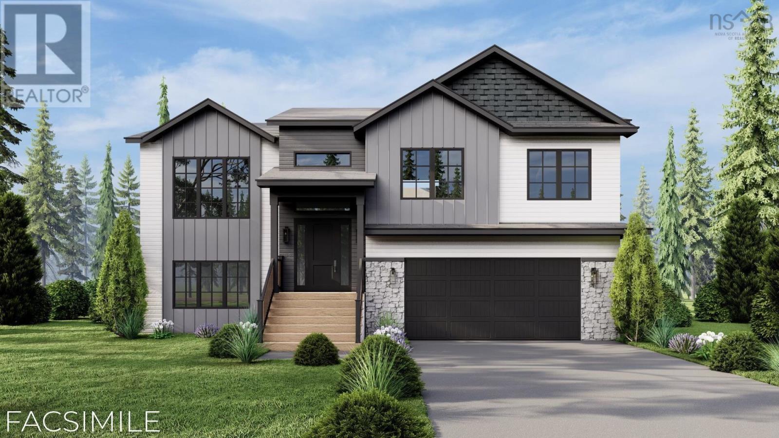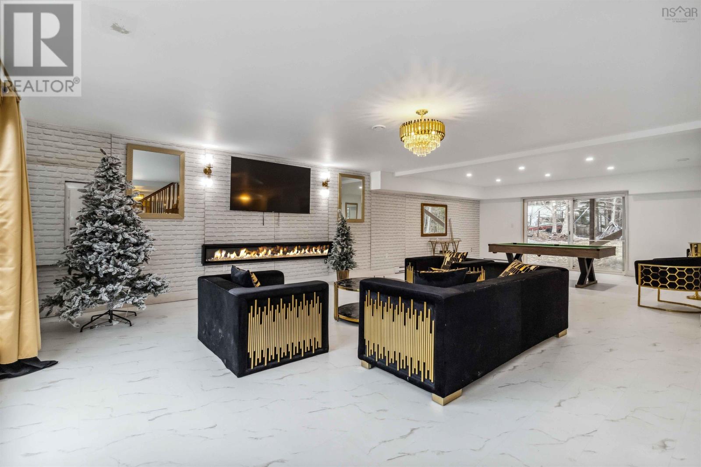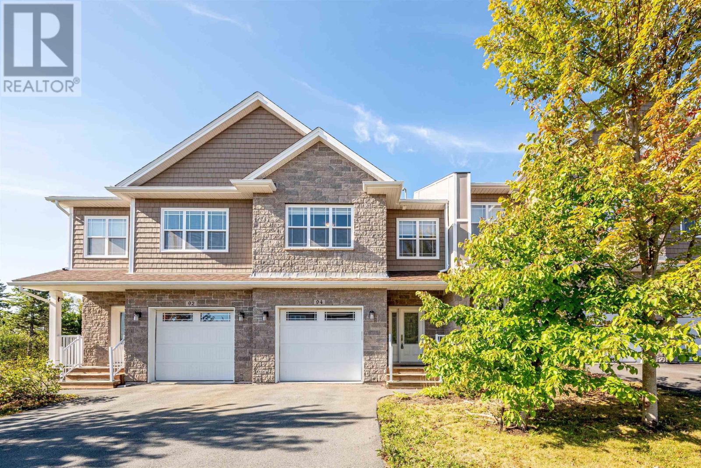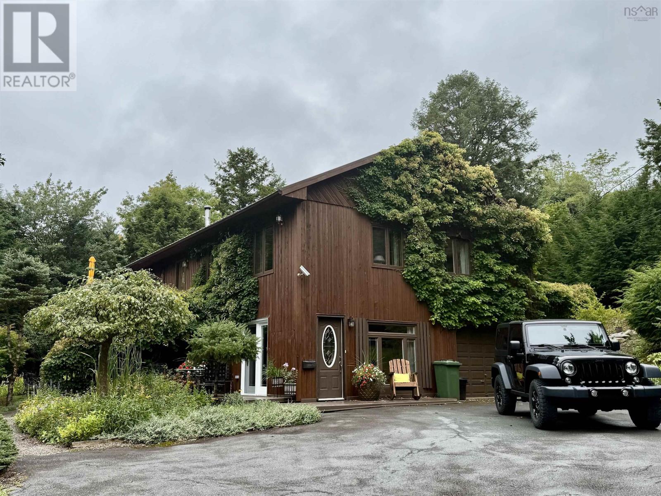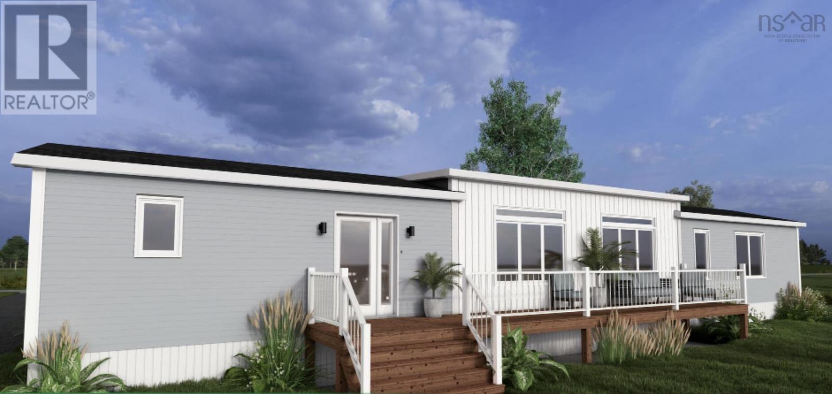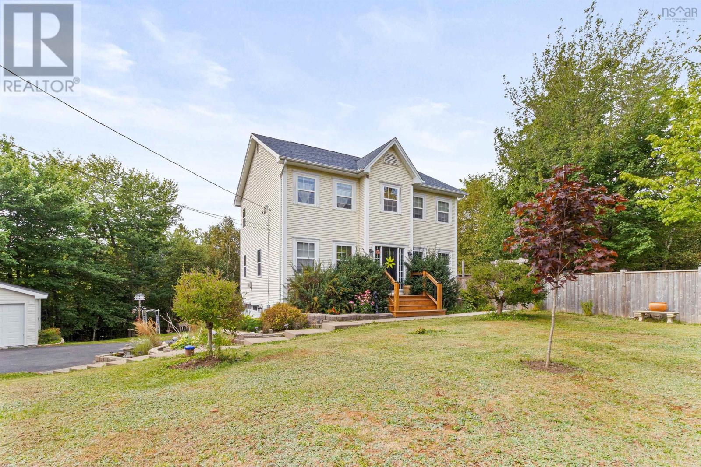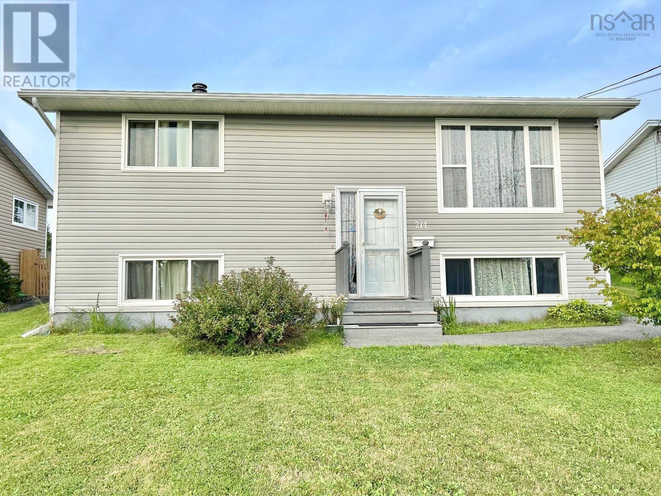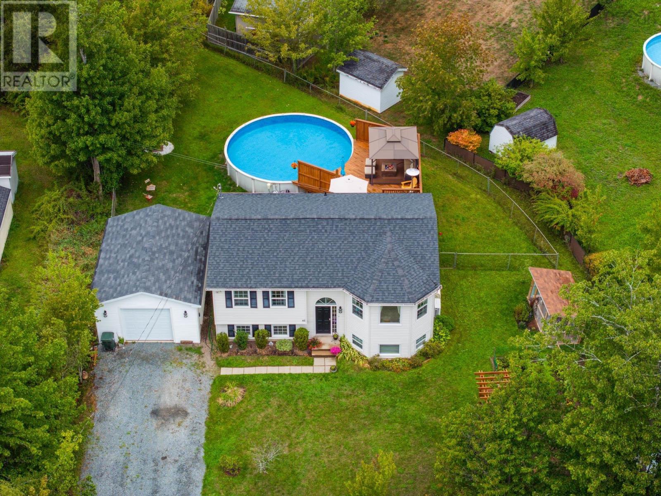
Highlights
Description
- Home value ($/Sqft)$259/Sqft
- Time on Housefulnew 19 hours
- Property typeSingle family
- Lot size0.40 Acre
- Year built2001
- Mortgage payment
Spacious and inviting, this 4-bed, 2-bath home sits on a generous 17,636 sq ft lot with municipal services and features a veg garden, cherry, apple, plum, and grape vines. Inside, youll find beautiful hardwood floors, a bright living room with vaulted ceiling, and a handy back-entrance mudroom. One upstairs bedroom is currently designed as a custom closet/dressing room but can easily be converted back. The fully fenced backyard is perfect for outdoor living, complete with an above-ground pool, expansive deck, and cozy fire pit. A detached 1.5-car garage provides added storage and parking. Conveniently located with quick access to Highway 102, the airport, Halifax, shopping, and the East Hants Sportsplex, this property offers space, versatility, and excellent valueready for your personal touch. (id:63267)
Home overview
- Cooling Heat pump
- Has pool (y/n) Yes
- Sewer/ septic Municipal sewage system
- # total stories 1
- Has garage (y/n) Yes
- # full baths 2
- # total bathrooms 2.0
- # of above grade bedrooms 4
- Flooring Ceramic tile, hardwood, laminate
- Community features Recreational facilities, school bus
- Subdivision Elmsdale
- Lot desc Landscaped
- Lot dimensions 0.4049
- Lot size (acres) 0.4
- Building size 1928
- Listing # 202523147
- Property sub type Single family residence
- Status Active
- Bedroom 14.5m X NaNm
Level: Basement - Recreational room / games room 20.7m X 13.6m
Level: Basement - Bathroom (# of pieces - 1-6) 7.1m X 5.6m
Level: Basement - Bedroom 10.8m X 10.3m
Level: Basement - Mudroom 10.7m X 5m
Level: Basement - Laundry 13.1m X NaNm
Level: Basement - Living room 18.5m X 14m
Level: Main - Bedroom 10.5m X 10m
Level: Main - Bathroom (# of pieces - 1-6) 5.1m X 9.3m
Level: Main - Foyer 7.3m X 4.2m
Level: Main - Dining room Combined
Level: Main - Primary bedroom 12.5m X 12m
Level: Main - Kitchen 19.9m X 10.3m
Level: Main
- Listing source url Https://www.realtor.ca/real-estate/28853459/61-elmwood-drive-elmsdale-elmsdale
- Listing type identifier Idx

$-1,333
/ Month

