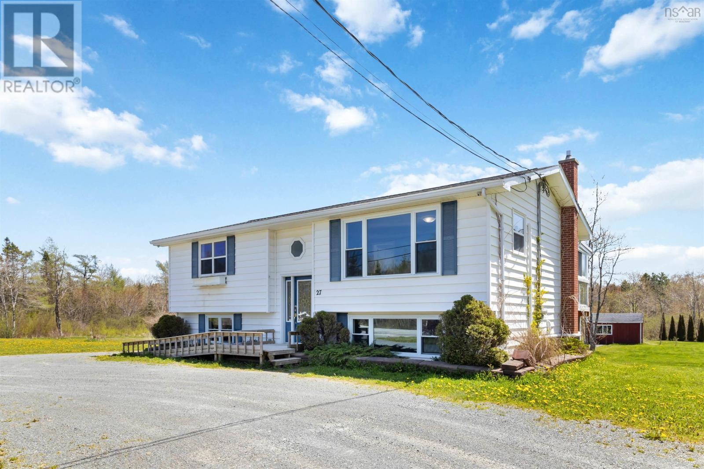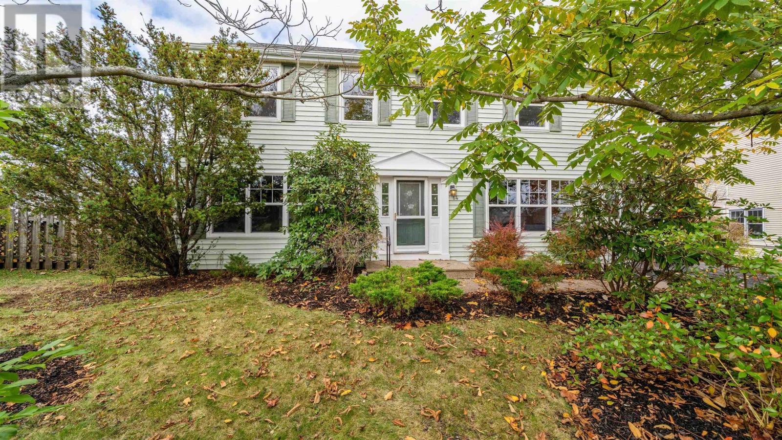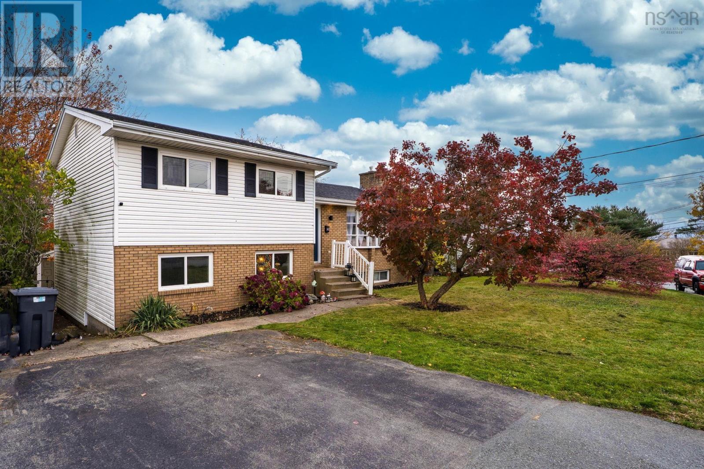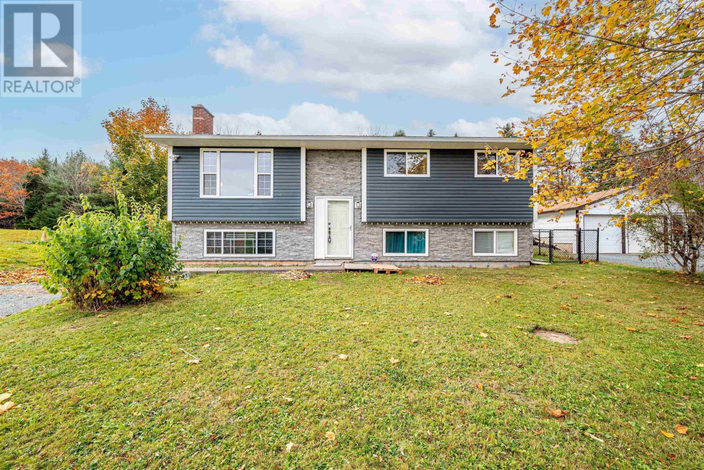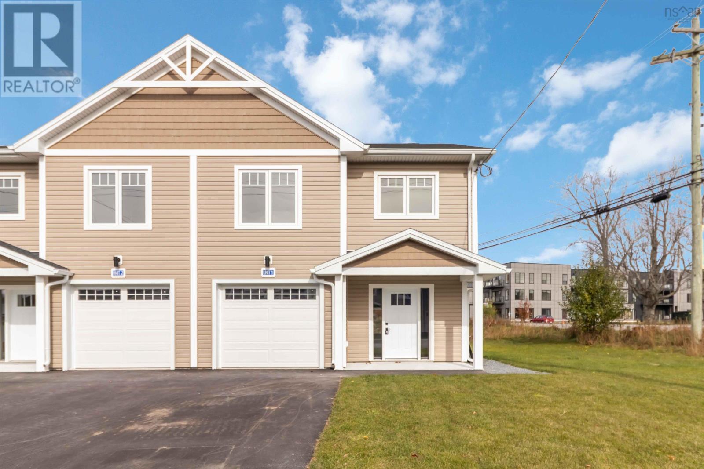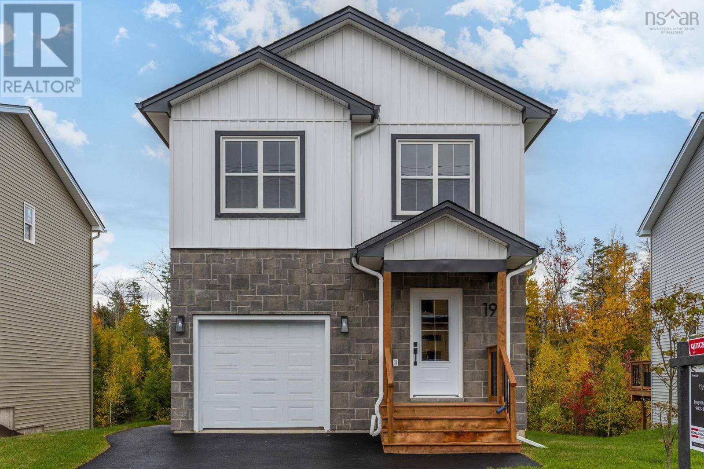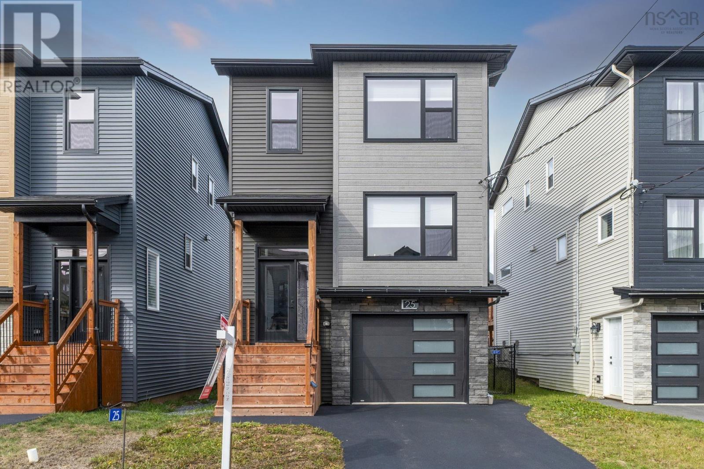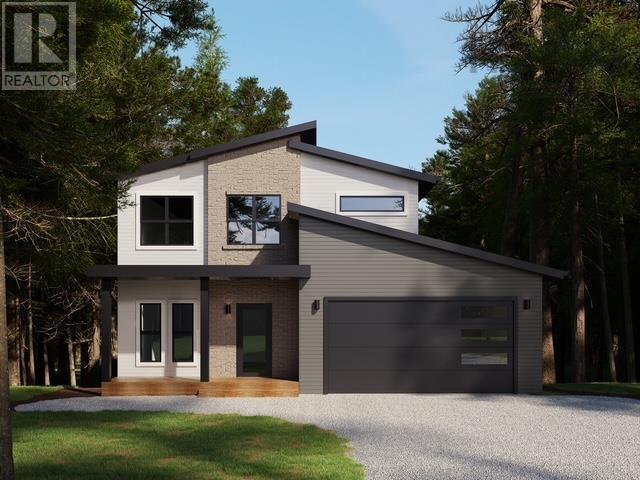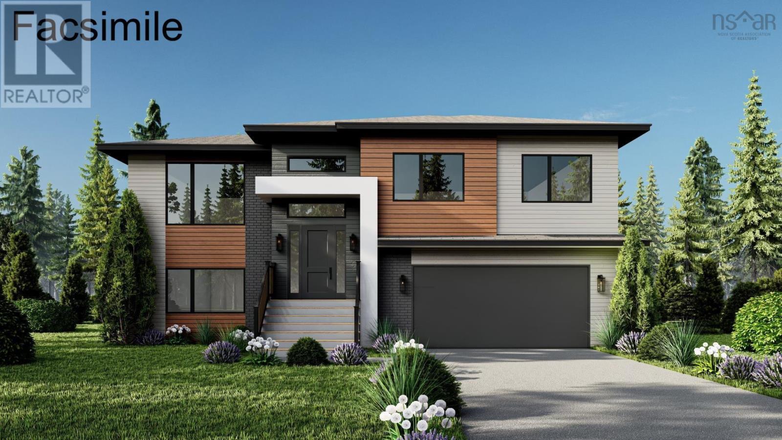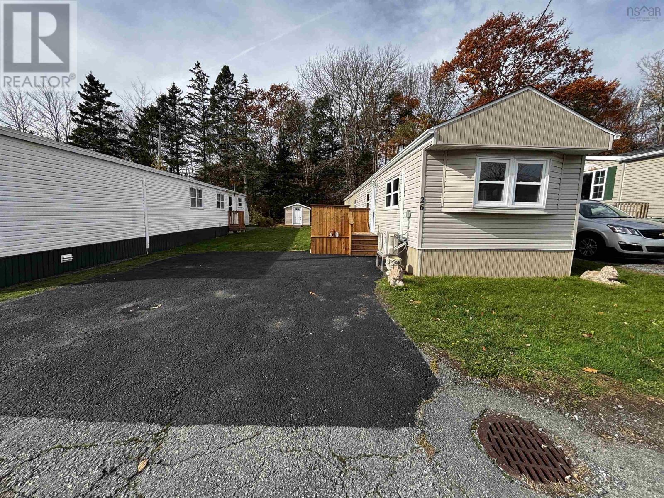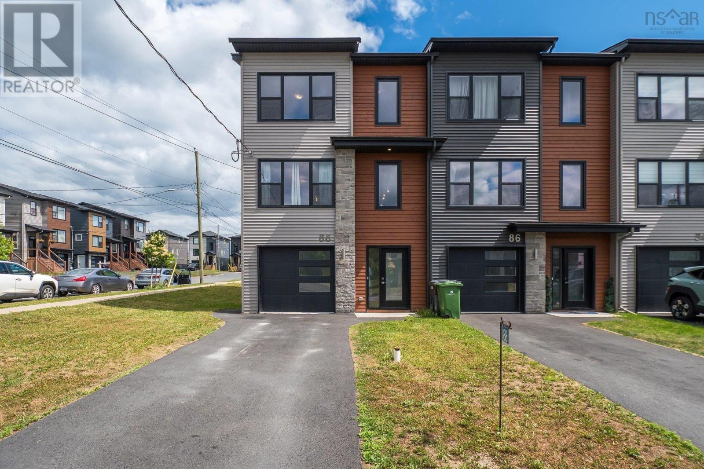
Highlights
Description
- Home value ($/Sqft)$259/Sqft
- Time on Houseful115 days
- Property typeSingle family
- Lot size2,631 Sqft
- Year built2023
- Mortgage payment
Stunning END UNIT Townhome in White Estates, Elmsdale! Welcome to this beautifully designed executive end-unit townhome in the desirable White Estates community of Elmsdale, Nova Scotia. Offering 3 bedrooms, 2 full baths, 2 half baths, and a heated attached garage, this home blends modern comfort with stylish finishesperfect for first-time buyers, young families, or downsizers seeking a low-maintenance lifestyle. Main Level Highlights: Bright and open-concept living and dining spaces Central kitchen with quartz countertops, sit-up island, and trendy cabinetry Seamless flow to your private rear deckideal for summer BBQs and outdoor entertaining Abundant natural light from both front and back Upstairs Retreat: Spacious primary suite with walk-in closet and luxurious ensuite featuring a double vanity Two additional bedrooms and a convenient laundry closetperfect for growing families Lower Level Bonus: Grade-level walkout with large rec room Additional half bath Internal access to the heated single garagegreat for teens, guests, or home office space Features You'll Love: Energy-efficient heating with a ductless heat pump Hardwood floors on the main level, stylish laminate on others Modern fixtures, quartz surfaces, and brand new appliances Freshly painted throughouttruly move-in ready! Prime Location Perks: Just a short commute to Halifax Close to local parks, trails, lakes, schools, and shopping Family-friendly neighbourhood with a welcoming vibe Bonus: Includes a transferrable 7-year LUX Home Warranty for added peace of mind. This immaculate home combines style, space, and convenience in one unbeatable package. Whether you're looking to settle down or step up, this townhome checks all the boxes. Dont waitschedule your showing today and fall in love (id:63267)
Home overview
- Cooling Heat pump
- Sewer/ septic Municipal sewage system
- # total stories 2
- Has garage (y/n) Yes
- # full baths 3
- # half baths 1
- # total bathrooms 4.0
- # of above grade bedrooms 3
- Flooring Ceramic tile, laminate
- Community features School bus
- Subdivision Elmsdale
- Lot dimensions 0.0604
- Lot size (acres) 0.06
- Building size 1966
- Listing # 202517054
- Property sub type Single family residence
- Status Active
- Primary bedroom 11.6m X 13m
Level: 2nd - Bathroom (# of pieces - 1-6) 9.4m X 8m
Level: 2nd - Bedroom 8.9m X 8.8m
Level: 2nd - Ensuite (# of pieces - 2-6) 6.8m X 7.8m
Level: 2nd - Bedroom 9.5m X 13m
Level: 2nd - Recreational room / games room 18.8m X 13m
Level: Lower - Foyer 7.7m X 10.6m
Level: Lower - Bathroom (# of pieces - 1-6) 5.4m X 5.5m
Level: Lower - Dining room 10.6m X 10m
Level: Main - Living room 18.8m X 13m
Level: Main - Kitchen 14.9m X 13.1m
Level: Main - Bathroom (# of pieces - 1-6) 3m X 8.6m
Level: Main
- Listing source url Https://www.realtor.ca/real-estate/28580371/88-tyler-street-elmsdale-elmsdale
- Listing type identifier Idx

$-1,360
/ Month

