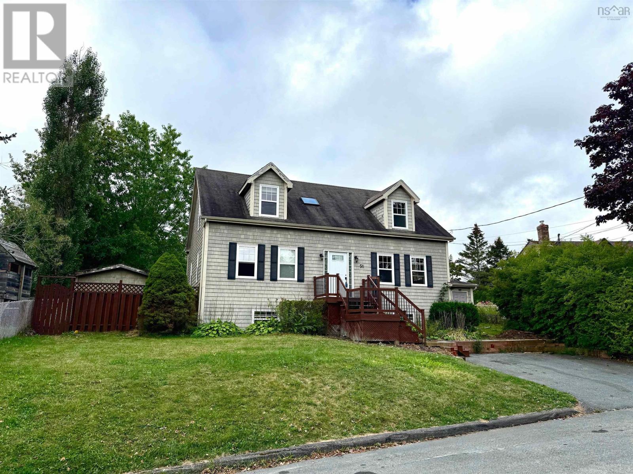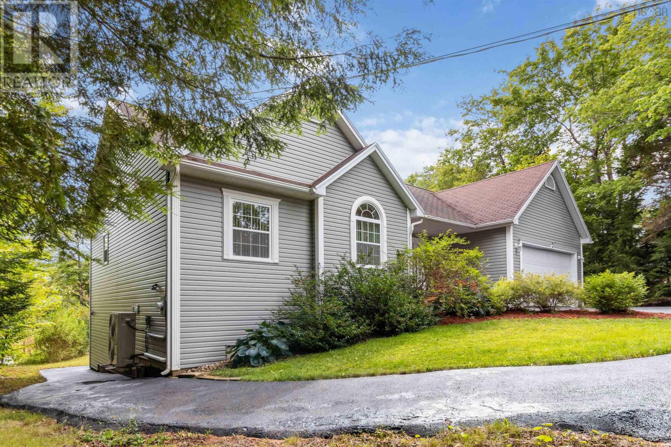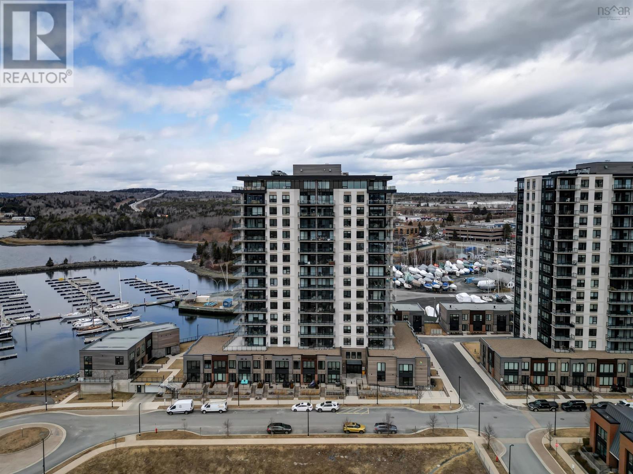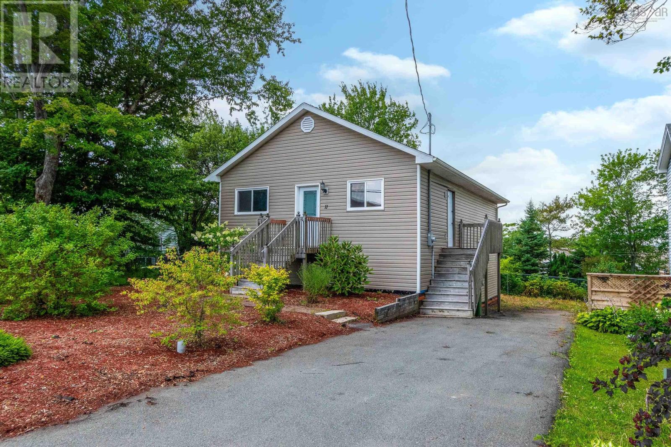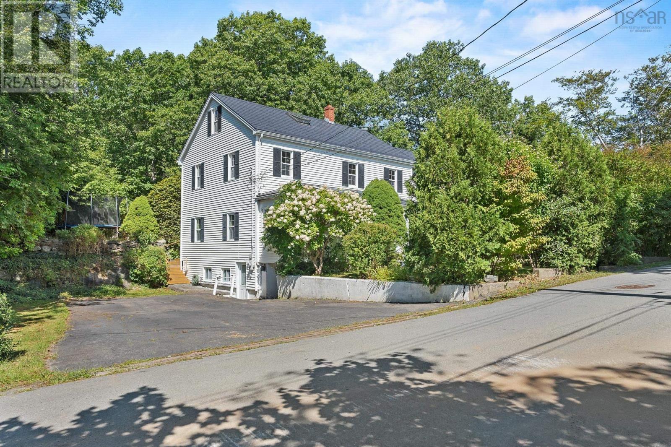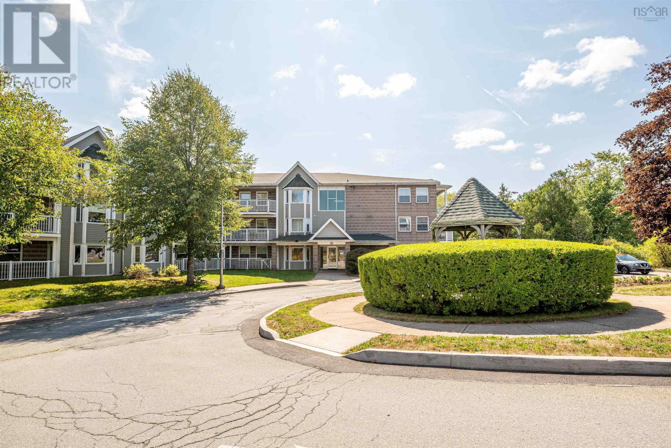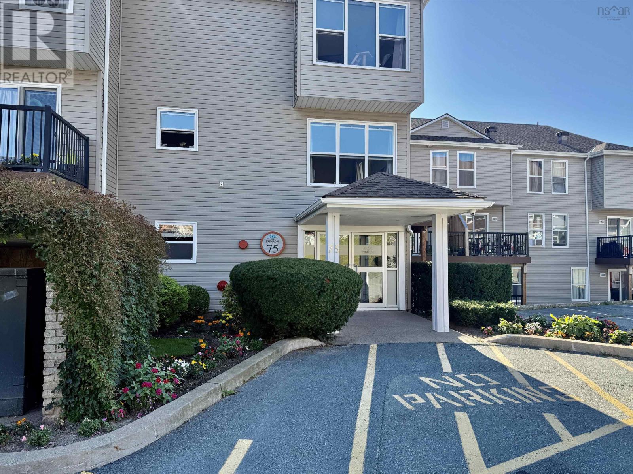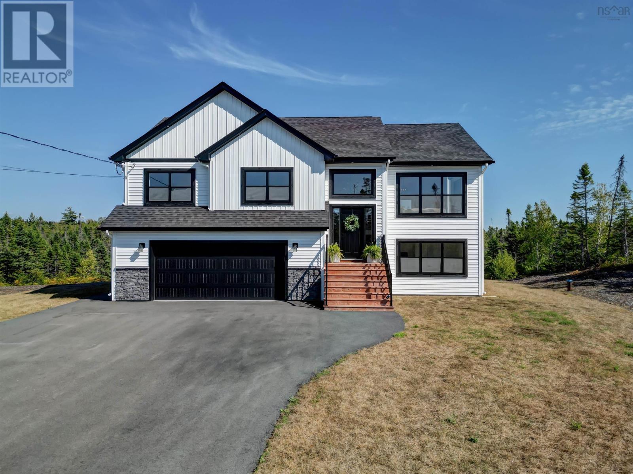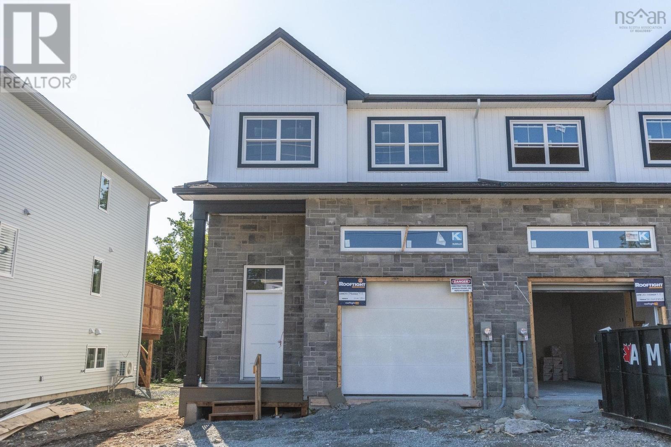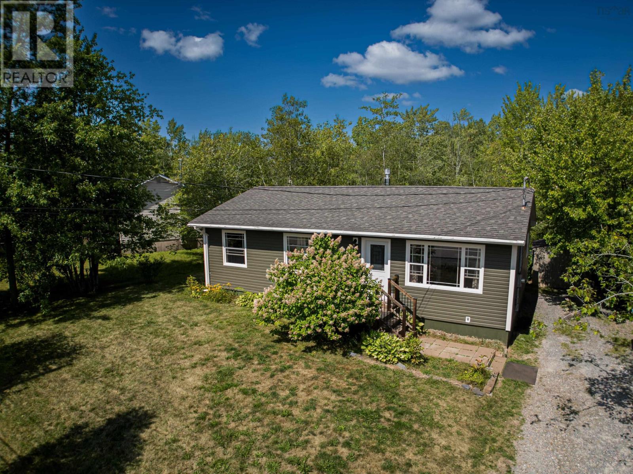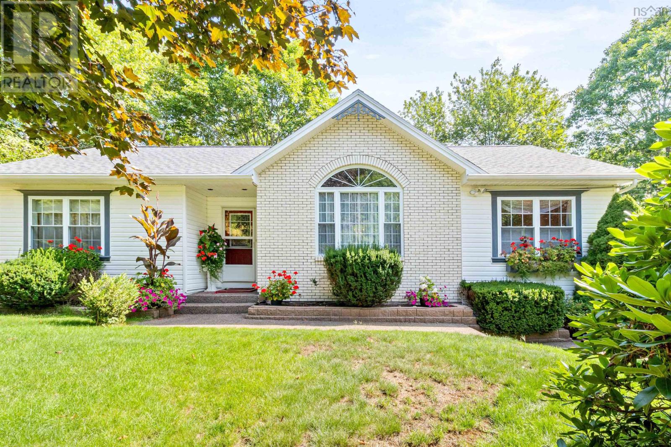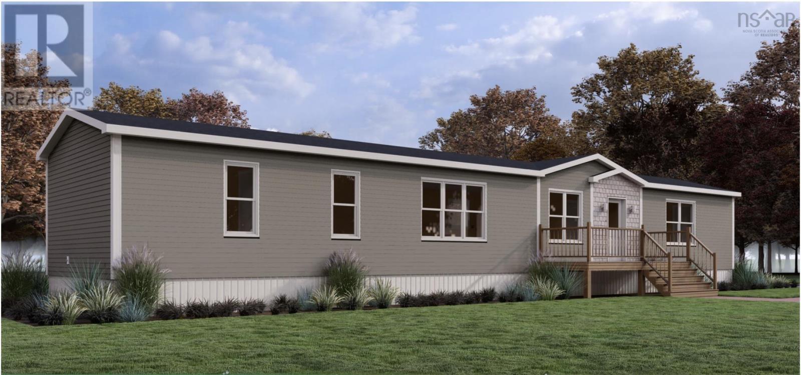
Highlights
Description
- Home value ($/Sqft)$274/Sqft
- Time on Houseful79 days
- Property typeSingle family
- StyleMini
- Neighbourhood
- Mortgage payment
Discover the perfect blend of comfort, functionality, and modern charm in this beautifully designed 3-bedroom, 2-bathroom, brand new home, ideally located in Castle Grove Estates. Step inside to a welcoming foyer that leads to a spacious mudroom and laundry areaboth practical and perfectly suited for busy, everyday living. The heart of the home features a bright, open-concept layout where the kitchen flows effortlessly into the living room, offering an ideal setting for both entertaining and relaxing. The kitchen boasts ample counter space and generous cabinetry, making meal prep and storage a breeze. Retreat to the spacious primary suite, complete with a large walk-in closet and a full ensuite bathyour own private oasis. Two additional bedrooms provide comfortable space for family, guests, or even a home office, and share a well-appointed second full bathroom. But the lifestyle doesnt stop at your doorstep. Coming soon, Castle Grove Estates residents will enjoy exclusive access to a brand-new community center featuring an indoor pickle ball court, golf simulator, and a multi-use community room with a full kitchen. On sunny days, take advantage of the outdoor covered kitchen and BBQ areaperfect for gathering with friends and neighbors. Conveniently located close to schools, shopping, and services, yet nestled in a peaceful setting with a hint of country charm, this home truly checks all the boxes. Dont miss your chance to make this wonderful home yours,schedule a showing today! (id:55581)
Home overview
- Cooling Wall unit, heat pump
- Sewer/ septic Septic system
- # total stories 1
- # full baths 2
- # total bathrooms 2.0
- # of above grade bedrooms 3
- Flooring Laminate
- Community features Recreational facilities, school bus
- Subdivision Elmsdale
- Lot desc Landscaped
- Lot size (acres) 0.0
- Building size 1200
- Listing # 202515030
- Property sub type Single family residence
- Status Active
- Kitchen 8.9m X 15m
Level: Main - Bathroom (# of pieces - 1-6) 5.1m X 7.7m
Level: Main - Primary bedroom 11m X 15m
Level: Main - Bedroom 8.1m X 8.1m
Level: Main - Bedroom 9.1m X 12.4m
Level: Main - Ensuite (# of pieces - 2-6) 5.1m X 8.7m
Level: Main - Dining room 8m X 15m
Level: Main - Laundry / bath 6.1m X 8.1m
Level: Main - Living room 13.7m X 15m
Level: Main - Foyer 9.5m X 6.4m
Level: Main
- Listing source url Https://www.realtor.ca/real-estate/28488816/lot-409-helmsley-crescent-elmsdale-elmsdale
- Listing type identifier Idx

$-877
/ Month

