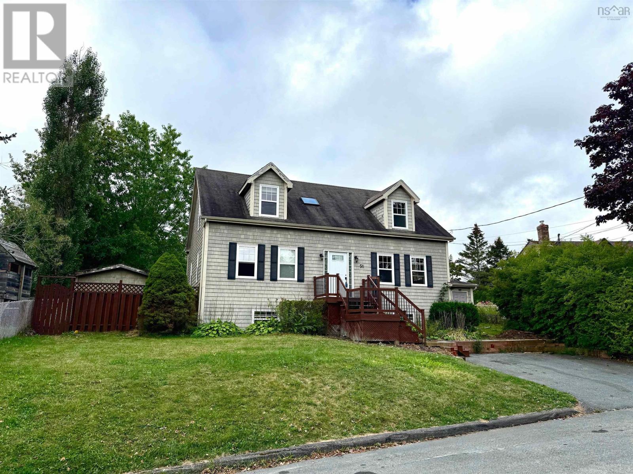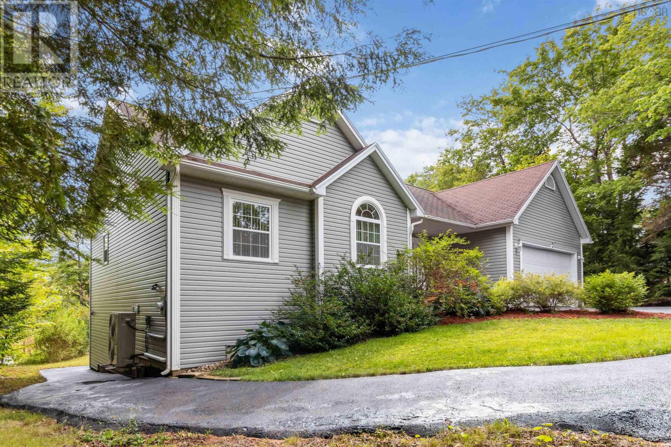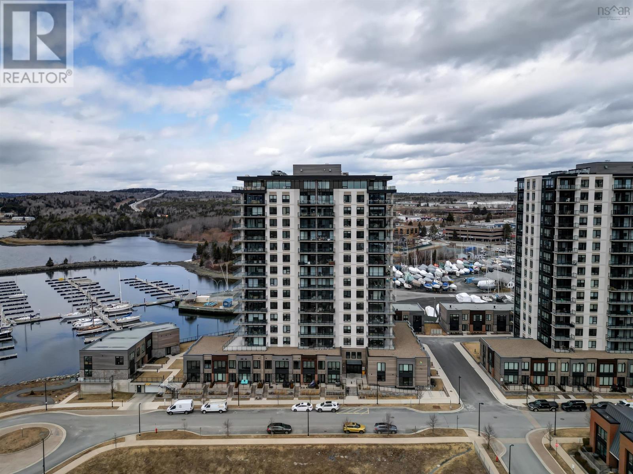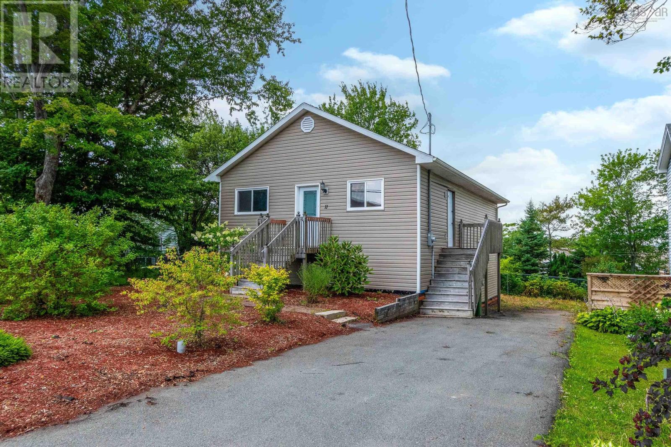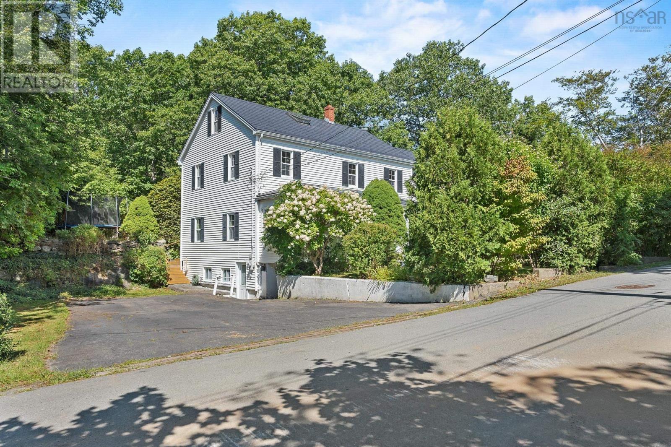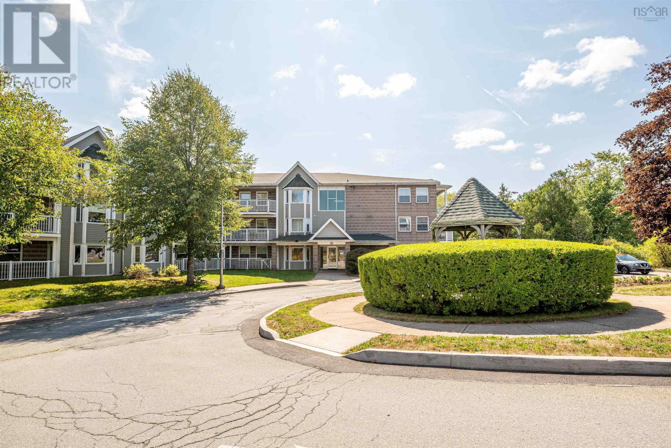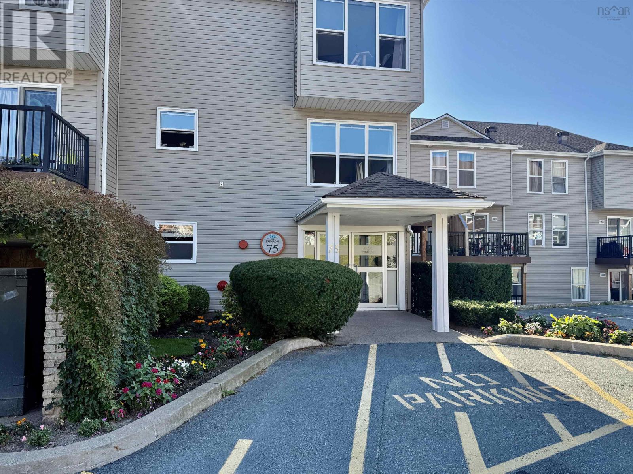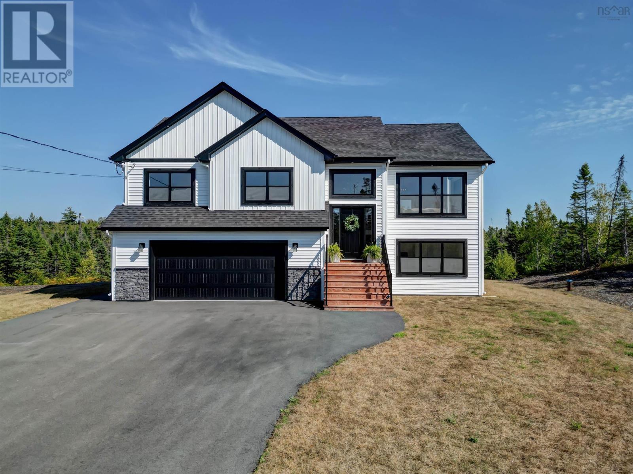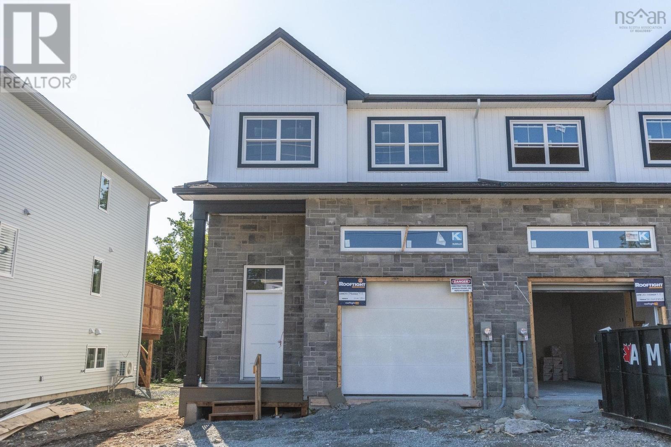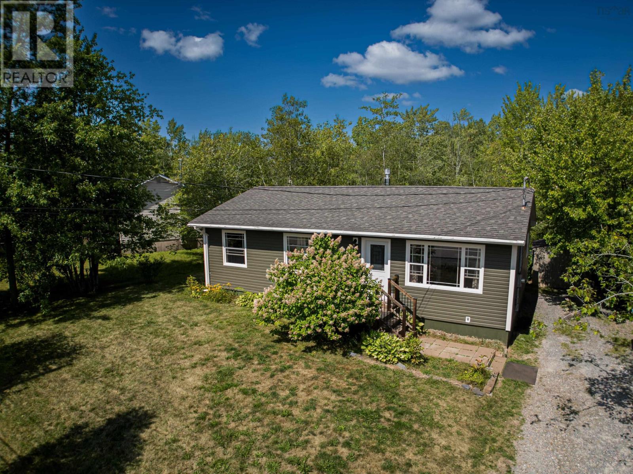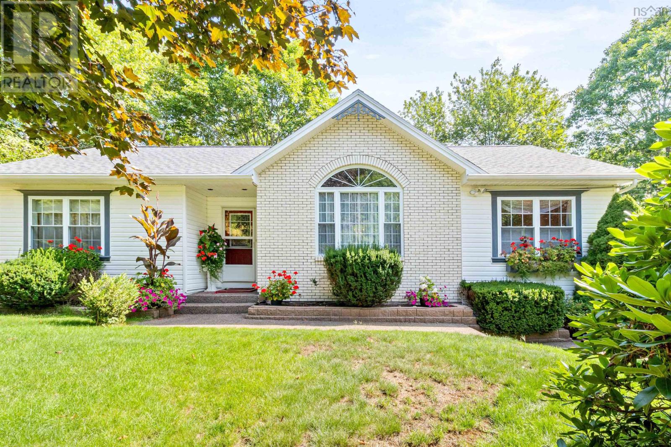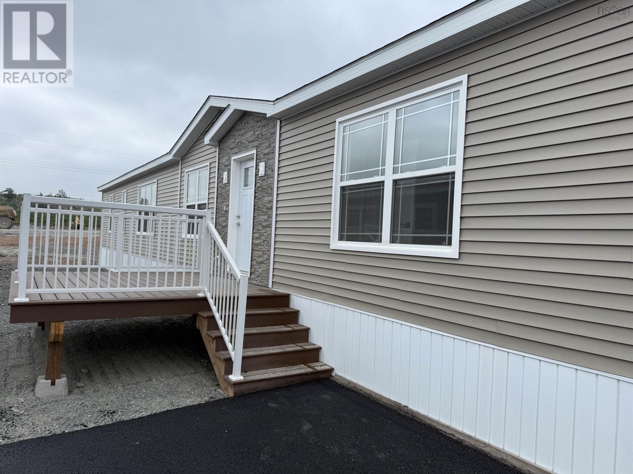
Highlights
Description
- Home value ($/Sqft)$275/Sqft
- Time on Houseful58 days
- Property typeSingle family
- StyleMini
- Neighbourhood
- Mortgage payment
Welcome to The Brackleya brand new thoughtfully designed 3-bedroom, 2-bath open concept home located in thedesirable Castle Grove community, 4 minutes to all amenities. This beautifully crafted home features a bright andairy layout, with natural light flowing through spacious living and dining areas, perfect for both everyday livingand entertaining. Enjoy energy-efficient year-round comfort with a ductless heat pump, and the convenience of apaved driveway leading to your new home. The kitchen offers ample space for culinary creativity. Step outside toyour 10 x 12 composite decklow-maintenance and ideal for relaxing or hosting guests. Landscaped yard adds to thecurb appeal and creates a peaceful outdoor retreat. Castle Grove is more than just a place to liveits a community.Residents will soon enjoy access to incredible amenities including a community center with indoor pickle ball, agolf simulator, gym, walking trails, and a versatile community room with kitchen and outdoor BBQ area. With afamily-friendly atmosphere and close proximity to local amenities including just 17 minutes to the airport. CastleGrove offers the perfect blend of comfort, convenience, and community living. (id:63267)
Home overview
- Cooling Wall unit, heat pump
- # total stories 1
- # full baths 2
- # total bathrooms 2.0
- # of above grade bedrooms 3
- Flooring Laminate
- Community features Recreational facilities, school bus
- Subdivision Elmsdale
- Lot desc Landscaped
- Lot size (acres) 0.0
- Building size 1200
- Listing # 202517131
- Property sub type Single family residence
- Status Active
- Bathroom (# of pieces - 1-6) 5.1m X 7.7m
Level: Main - Dining room 8m X 15m
Level: Main - Kitchen 8.9m X 15m
Level: Main - Primary bedroom 11m X 15m
Level: Main - Bedroom 8.1m X 8.1m
Level: Main - Living room 13.7m X 15m
Level: Main - Laundry / bath 60m X 80m
Level: Main - Ensuite (# of pieces - 2-6) 5.1m X 8.7m
Level: Main - Bedroom 9.1m X 12.4m
Level: Main
- Listing source url Https://www.realtor.ca/real-estate/28582471/lot-406-helmsley-crescent-elmsdale-elmsdale
- Listing type identifier Idx

$-880
/ Month

