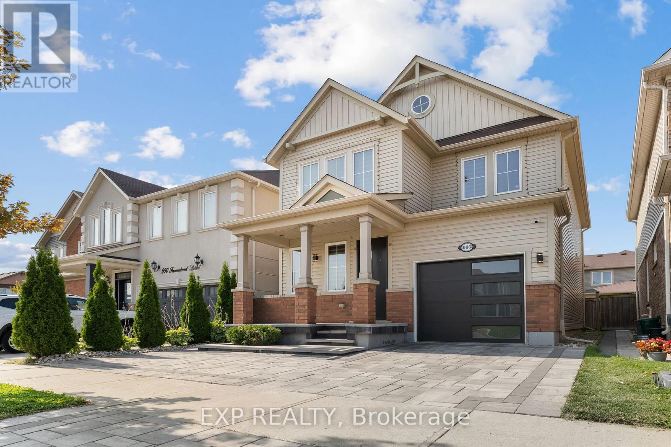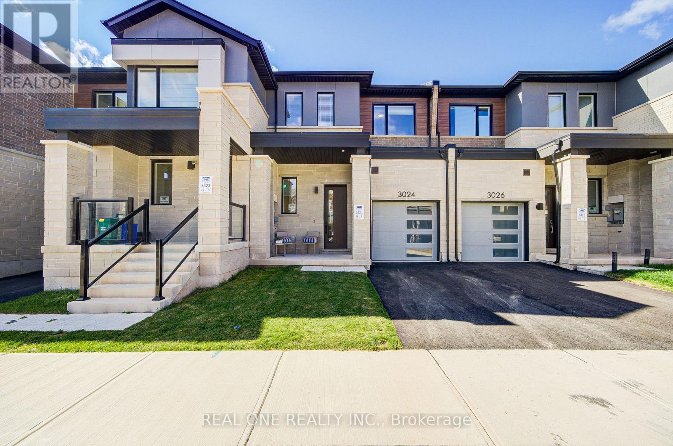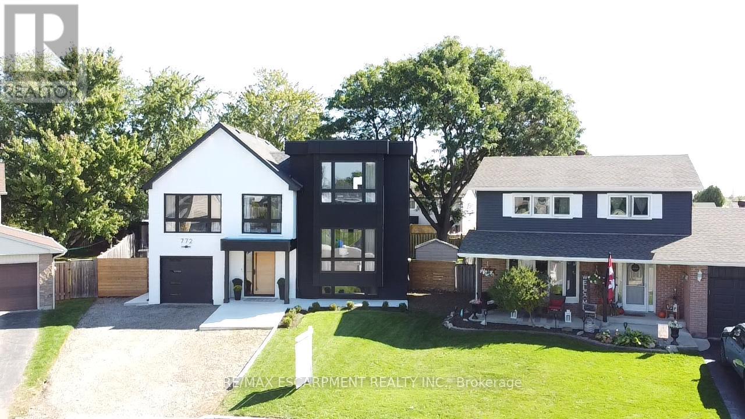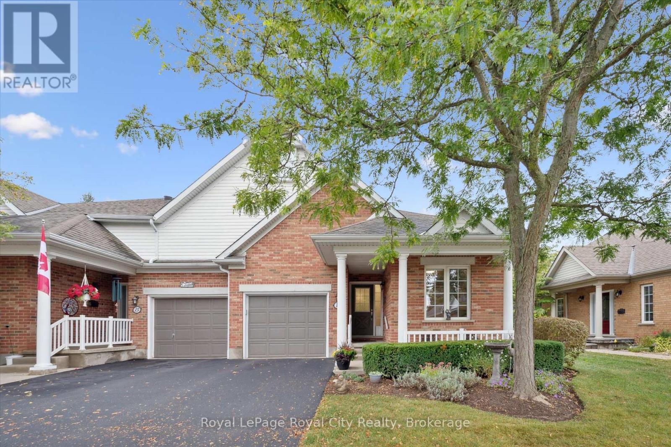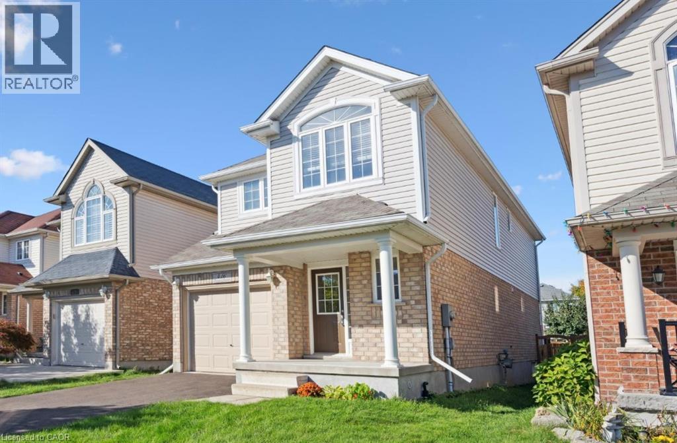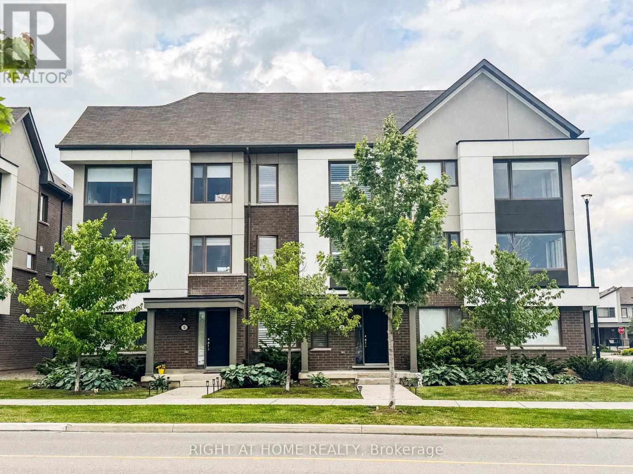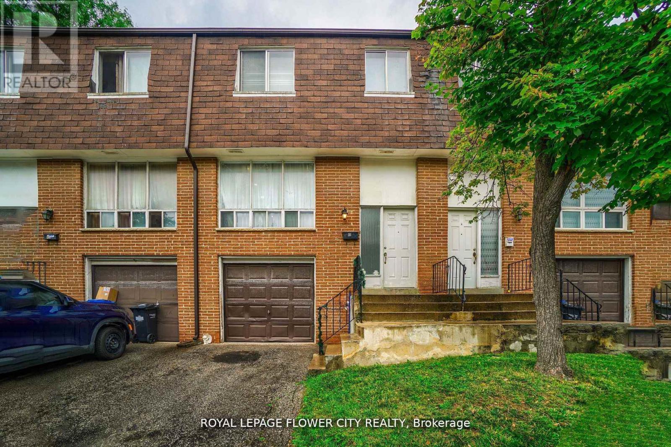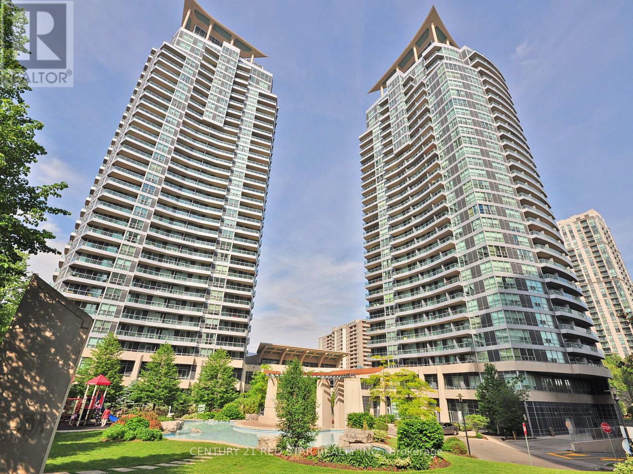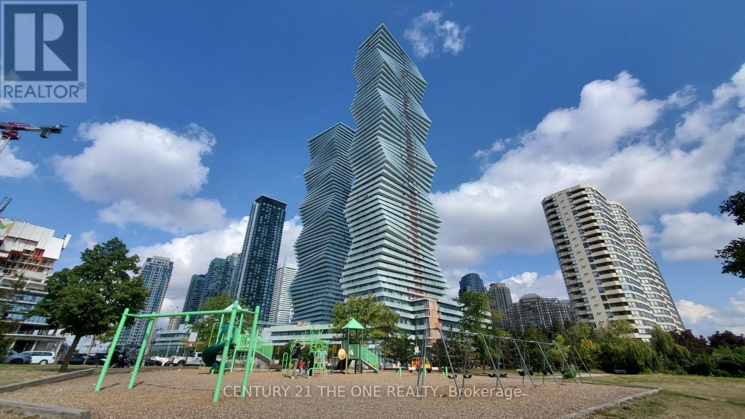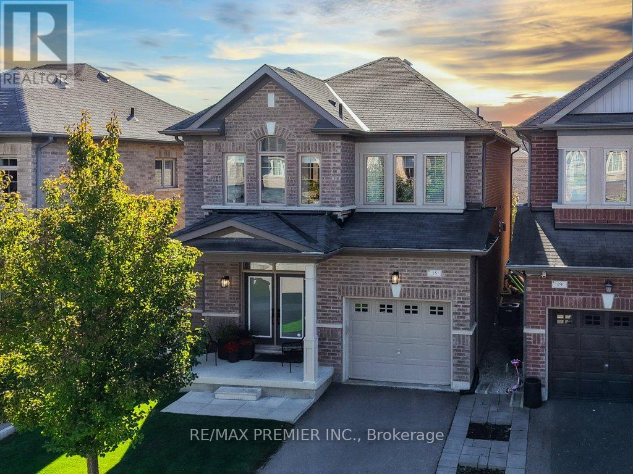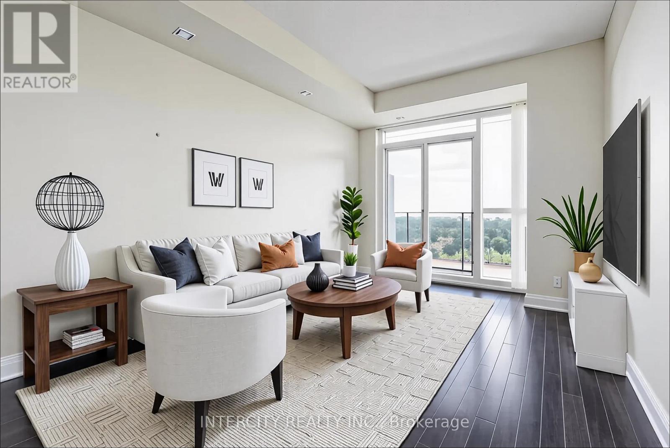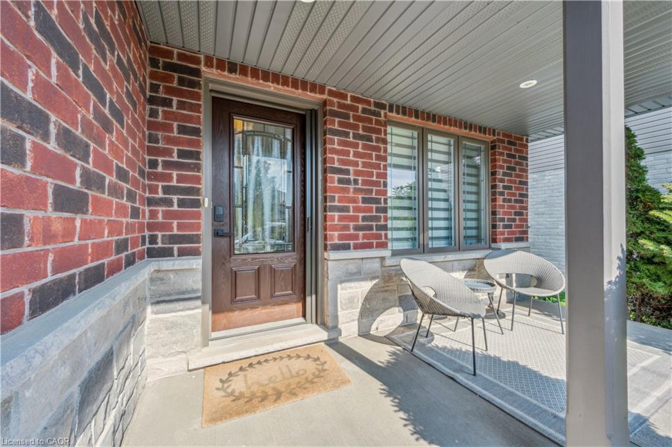
Highlights
Description
- Home value ($/Sqft)$535/Sqft
- Time on Housefulnew 2 days
- Property typeResidential
- StyleBungalow
- Median school Score
- Year built2015
- Garage spaces2
- Mortgage payment
Tucked into one of Elora's most welcoming neighbourhoods, just steps from the trail and minutes from the charm of downtown, this thoughtfully updated bungalow offers comfort, style, and simplicity in equal measure. Intelligent updates and timeless finishes create a space that's both functional and beautiful - from quartz countertops and custom cabinetry to hardwood floors, curated lighting, and motorized window coverings. The open-concept kitchen, dining, and living areas flow seamlessly to a private deck with retractable shades and a Hydropool hot tub - perfect for quiet mornings or relaxed evenings. The insulated garage with built-in shelving and workshop space adds versatility, while board and batten accents, upgraded bathrooms, and interlock walkways reflect the care poured into every detail. Downstairs, a fully finished basement offers even more living space, complete with a bedroom, full bathroom, gym, cozy family room with fireplace, and a sprawling rec room. Whether you're starting a new chapter or simply seeking a home that lives well in every season, this Elora gem delivers low-maintenance living with high-impact style.
Home overview
- Cooling Central air
- Heat type Forced air, natural gas
- Pets allowed (y/n) No
- Sewer/ septic Sewer (municipal)
- Construction materials Brick veneer, vinyl siding
- Foundation Poured concrete
- Roof Asphalt shing
- # garage spaces 2
- # parking spaces 4
- Has garage (y/n) Yes
- Parking desc Attached garage, garage door opener
- # full baths 3
- # total bathrooms 3.0
- # of above grade bedrooms 4
- # of below grade bedrooms 1
- # of rooms 15
- Appliances Water heater, water softener, dishwasher, dryer, refrigerator, stove, washer
- Has fireplace (y/n) Yes
- Interior features Central vacuum, air exchanger, auto garage door remote(s)
- County Wellington
- Area Centre wellington
- Water body type River/stream
- Water source Municipal-metered
- Zoning description R3.58.2
- Lot desc Urban, arts centre, hospital, park
- Lot dimensions 45.01 x 111.55
- Water features River/stream
- Approx lot size (range) 0 - 0.5
- Basement information Full, finished, sump pump
- Building size 2186
- Mls® # 40774433
- Property sub type Single family residence
- Status Active
- Virtual tour
- Tax year 2025
- Storage Basement
Level: Basement - Recreational room Basement
Level: Basement - Gym Basement
Level: Basement - Utility Basement
Level: Basement - Bathroom Basement
Level: Basement - Bedroom Basement
Level: Basement - Bedroom Main
Level: Main - Kitchen Main
Level: Main - Bedroom Main
Level: Main - Laundry Main
Level: Main - Living room Main
Level: Main - Bathroom Main
Level: Main - Primary bedroom Main
Level: Main - Main
Level: Main - Dining room Main
Level: Main
- Listing type identifier Idx

$-3,120
/ Month

