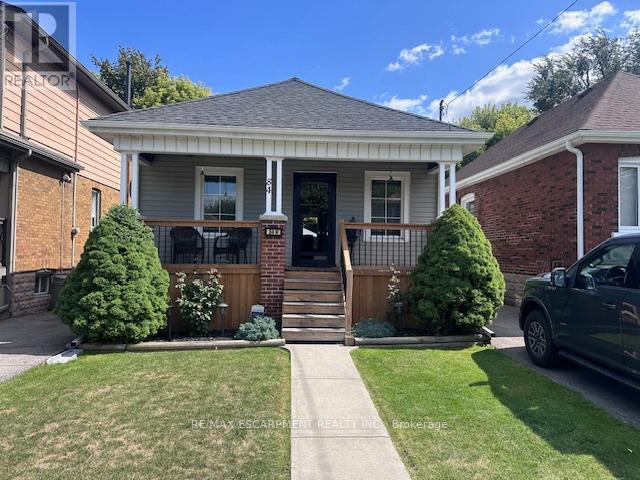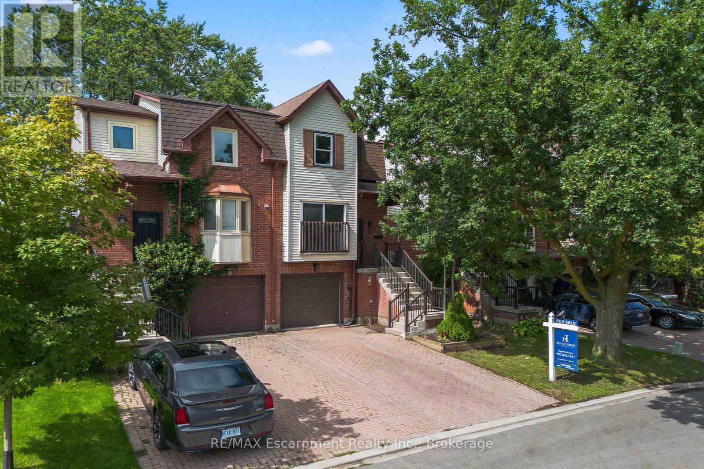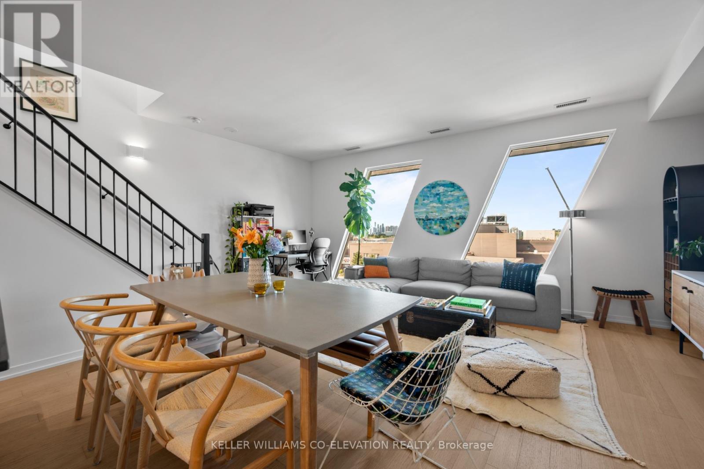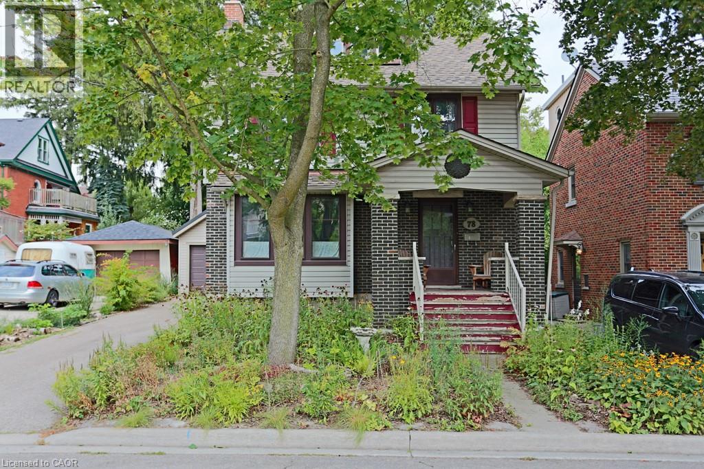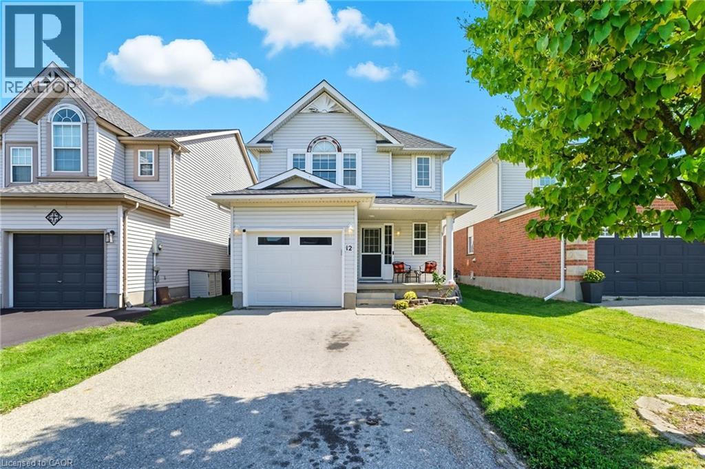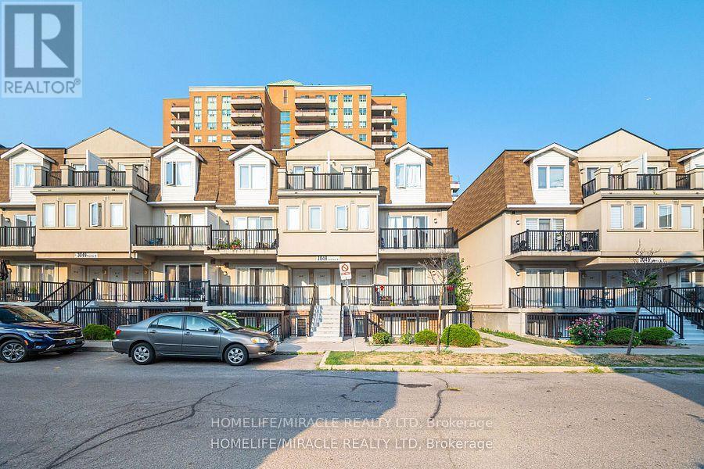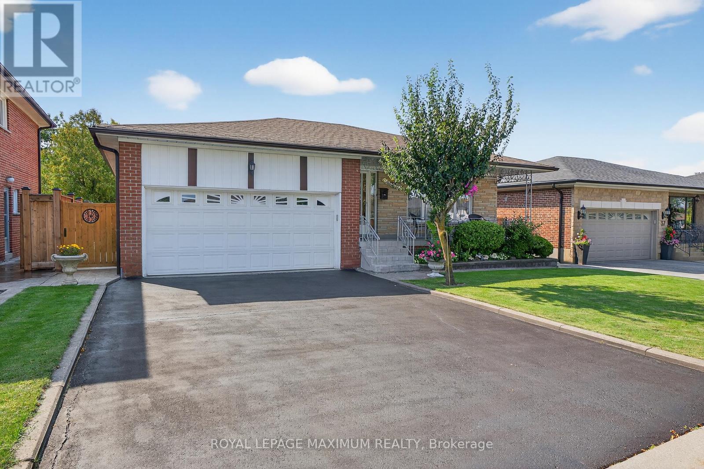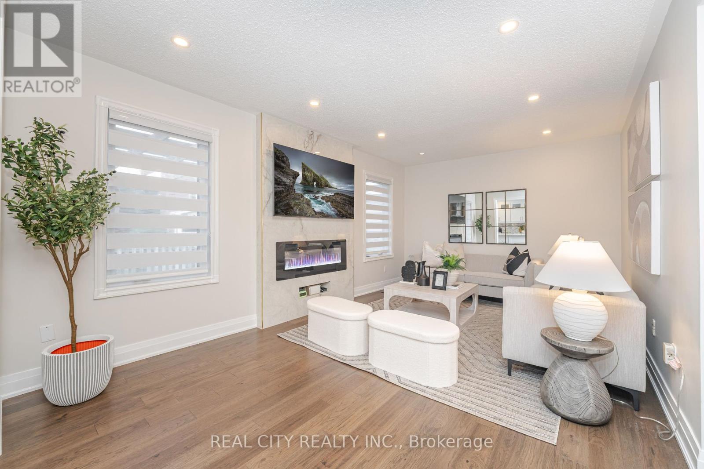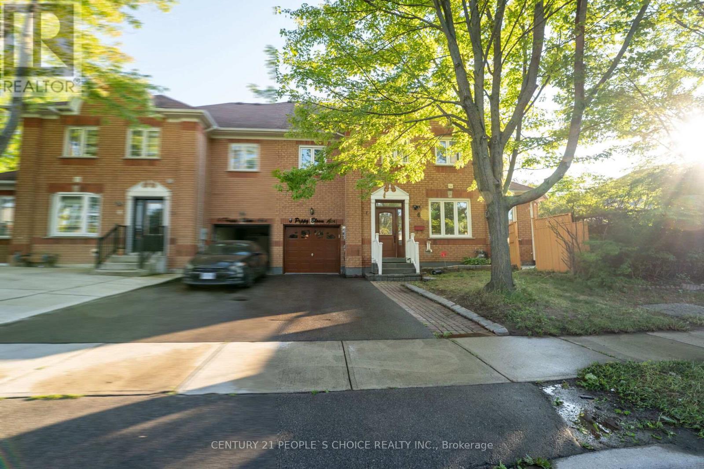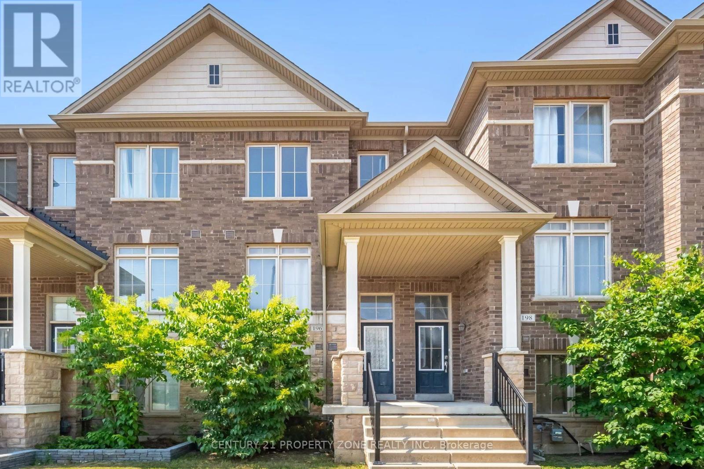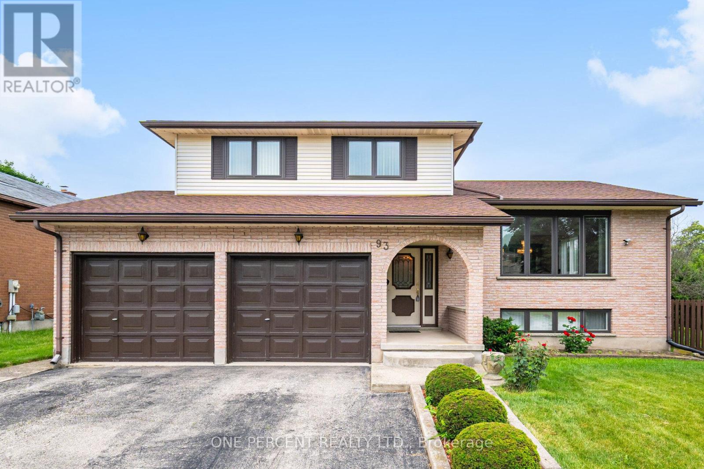- Houseful
- ON
- Centre Wellington
- N0B
- 151 Harrison St
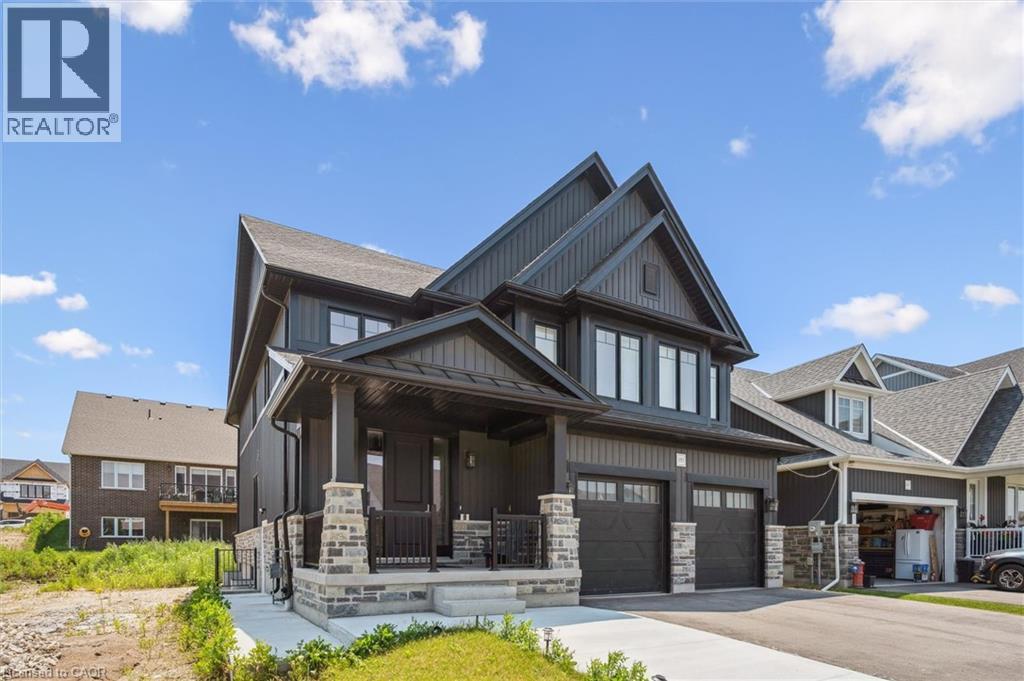
151 Harrison St
151 Harrison St
Highlights
Description
- Home value ($/Sqft)$316/Sqft
- Time on Housefulnew 9 hours
- Property typeSingle family
- Style2 level
- Median school Score
- Year built2023
- Mortgage payment
Welcome to this stunning 2023-built Sutherland model by Granite Homes, offering almost 4,000 sq. ft. of finished living space, including a legal 2-bedroom basement apartment! Located in the highly sought-after South River community of Elora, this home features one of the neighbourhoods most desirable floorplans. The main and upper levels include 4 spacious bedrooms and 2.5 bathrooms, while the separately contained 2-bedroom basement unit provides excellent rental income potential or an ideal multigenerational living option. On the main floor, the inviting open-concept layout is enhanced by quartz countertops, modern backsplash, sleek cabinetry, and an oversized island with extended breakfast bar. The living room, with rich hardwood floors and floor-to-ceiling windows, is flooded with natural light. A private office/den, powder room, and functional mudroom with ample storage complete this level. Upstairs, the primary suite offers a walk-in closet and a luxurious 5-piece ensuite with spa-inspired details. Three additional bedrooms, a 5-piece main bath with double sinks, and a second-floor laundry room provide everyday comfort and convenience. The legal basement apartment includes a private entrance, full kitchen with new appliances, in-suite laundry, and bright living spaces thanks to 9 ft. ceilings and oversized windows. Additional upgrades include a whole-home water softener, dechlorination system, and a reverse osmosis drinking water system for exceptional water quality. This rare opportunity combines modern family living with built-in income potential in the heart of charming Elora! (id:63267)
Home overview
- Cooling Central air conditioning
- Heat source Natural gas
- Heat type Forced air
- Sewer/ septic Municipal sewage system
- # total stories 2
- Fencing Partially fenced
- # parking spaces 4
- Has garage (y/n) Yes
- # full baths 3
- # half baths 1
- # total bathrooms 4.0
- # of above grade bedrooms 6
- Subdivision 54 - elora/salem
- Lot size (acres) 0.0
- Building size 3952
- Listing # 40768849
- Property sub type Single family residence
- Status Active
- Bathroom (# of pieces - 5) 4.572m X 3.683m
Level: 2nd - Bedroom 6.299m X 3.556m
Level: 2nd - Bathroom (# of pieces - 5) 3.835m X 2.438m
Level: 2nd - Primary bedroom 4.572m X 4.547m
Level: 2nd - Bedroom 5.105m X 4.47m
Level: 2nd - Bedroom 4.496m X 3.861m
Level: 2nd - Laundry 3.861m X 2.083m
Level: 2nd - Laundry Measurements not available
Level: Basement - Kitchen 5.436m X 2.565m
Level: Basement - Bedroom 3.734m X 2.362m
Level: Basement - Bathroom (# of pieces - 3) 2.464m X 1.6m
Level: Basement - Utility 3.785m X 2.54m
Level: Basement - Bedroom 3.785m X 3.531m
Level: Basement - Foyer Measurements not available
Level: Basement - Living room / dining room 6.604m X 4.216m
Level: Basement - Dining room 6.502m X 3.15m
Level: Main - Kitchen 6.502m X 3.251m
Level: Main - Mudroom 3.937m X 1.956m
Level: Main - Bathroom (# of pieces - 2) 1.803m X 1.499m
Level: Main - Living room 5.639m X 3.785m
Level: Main
- Listing source url Https://www.realtor.ca/real-estate/28848541/151-harrison-street-elora
- Listing type identifier Idx

$-3,333
/ Month

